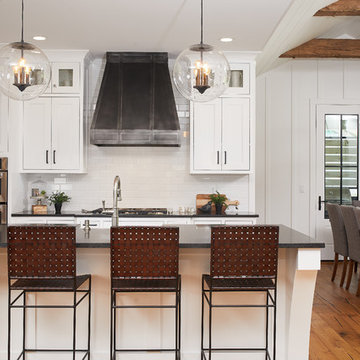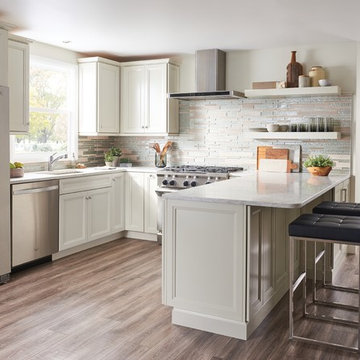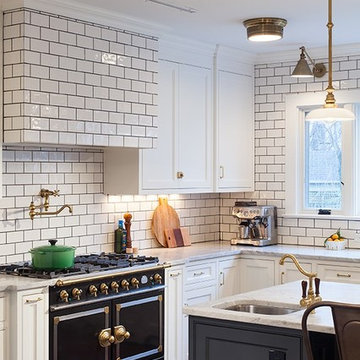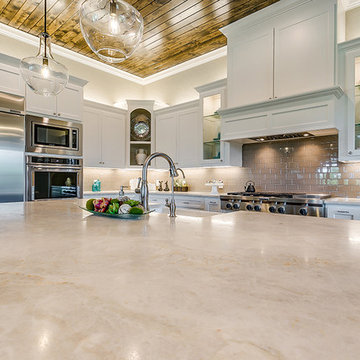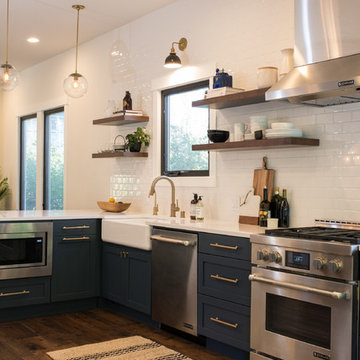Idées déco de cuisines beiges
Trier par :
Budget
Trier par:Populaires du jour
161 - 180 sur 949 photos
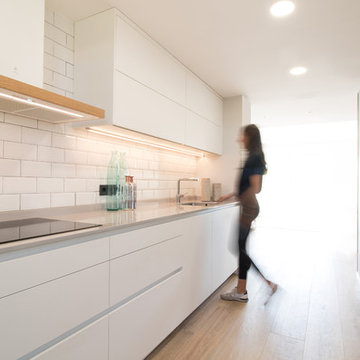
Los propietarios de esta vivienda deseaban romper con los espacios compartimentados y generar una conexión entre el salón, el comedor y la cocina.
Réalisation d'une cuisine ouverte linéaire design de taille moyenne avec un évier encastré, un placard à porte plane, des portes de placard blanches, un électroménager en acier inoxydable, un sol en bois brun et un plan de travail gris.
Réalisation d'une cuisine ouverte linéaire design de taille moyenne avec un évier encastré, un placard à porte plane, des portes de placard blanches, un électroménager en acier inoxydable, un sol en bois brun et un plan de travail gris.
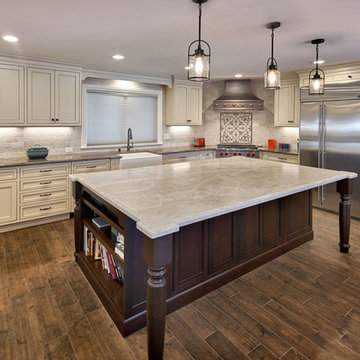
Wide View Of Kitchen
Mark Pinkerton VI 360
Aménagement d'une très grande cuisine ouverte classique en L avec un évier de ferme, un placard à porte affleurante, des portes de placard blanches, un plan de travail en granite, une crédence marron, une crédence en mosaïque, un électroménager en acier inoxydable, un sol en carrelage de porcelaine et îlot.
Aménagement d'une très grande cuisine ouverte classique en L avec un évier de ferme, un placard à porte affleurante, des portes de placard blanches, un plan de travail en granite, une crédence marron, une crédence en mosaïque, un électroménager en acier inoxydable, un sol en carrelage de porcelaine et îlot.
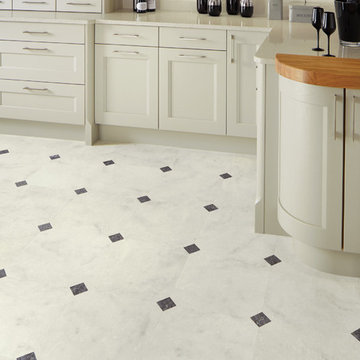
Art Select Fiore LVT Flooring. Photo courtesy of Karndean International Flooring
Cette photo montre une grande cuisine chic avec des portes de placard grises, un plan de travail en quartz, une crédence blanche, un sol en vinyl et un sol blanc.
Cette photo montre une grande cuisine chic avec des portes de placard grises, un plan de travail en quartz, une crédence blanche, un sol en vinyl et un sol blanc.
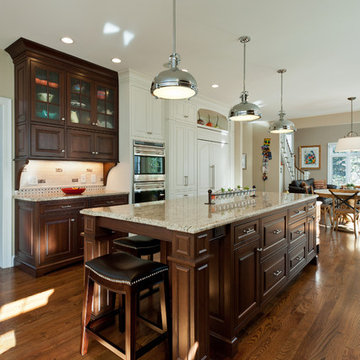
Idées déco pour une cuisine américaine parallèle classique avec un évier de ferme, un placard à porte affleurante, des portes de placard marrons, un plan de travail en granite, une crédence multicolore, un électroménager en acier inoxydable, un sol en bois brun et îlot.
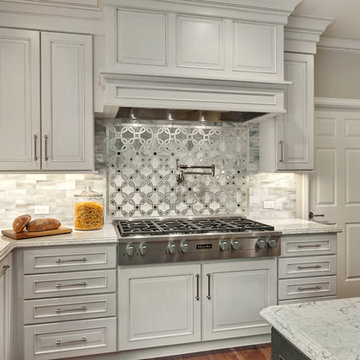
Glamour and function perfectly co-exist in this beautiful home.
Project designed by Michelle Yorke Interior Design Firm in Bellevue. Serving Redmond, Sammamish, Issaquah, Mercer Island, Kirkland, Medina, Clyde Hill, and Seattle.
For more about Michelle Yorke, click here: https://michelleyorkedesign.com/
To learn more about this project, click here: https://michelleyorkedesign.com/eastside-bellevue-estate-remodel/
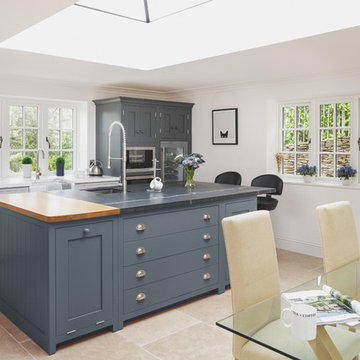
The centre island with it's dual material Welsh Slate and Oak worktop really is the piece-de-resistance of this design. Not to mention the enormous tap flowing over the top of the elegant undermounted sink, this island steals all the attention.
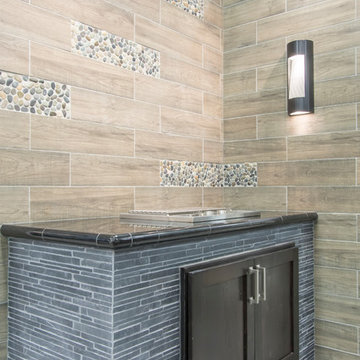
Create a natural look for your grilling space using these tile combinations. Country Khaki tile features country brown shades to give a natural look with a durable porcelain finish.
Earth Pebbles Small have a neutral palate of greenish grey mixed with tones of brown and tan among other earthy hues.
Adoni Black Corinth slate tile is a leaden mosaic tile with ridge-like striation.
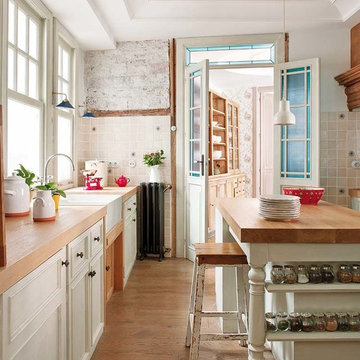
Aménagement d'une cuisine américaine parallèle rétro de taille moyenne avec un placard avec porte à panneau encastré, des portes de placard blanches, îlot, un plan de travail en bois, une crédence blanche, parquet foncé, un sol marron et un plan de travail marron.
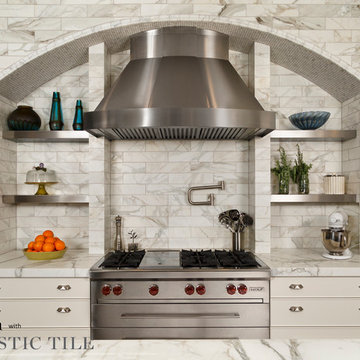
This expansive kitchen was done by Bilotta senior designer in collaboration with Nancy Epstein, founder and CEO of Artistic Tile, for Nancy’s son and daughter-in-law’s home. Frameless Rutt Regency cabinetry is featured in two different finishes: linen white paint on the perimeter and stained walnut on the island. Almost all surfaces are Calacatta Gold marble but in a variety of formats and finishes, obviously all by Artistic Tile. The backsplash, including the dramatic arched wall the houses the range and hood, features elongated brick tiles with a honed finish. The underside of the arch is lined with polished mosaics and the countertops are 2” thick slabs, polished. The flooring is the only surface in a different material – for that they used Artistic Tile’s “Vestige Ash”, a limestone with a brushed finish in a chevron pattern that creates texture and really shows the stone’s veining. In an article in Traditional Home, written by Amy Elbert, Nancy commented, “Everything has some weight, some girth to it. A common design mistake is making things too skinny. You want to feel the tile’s majesty and its beauty.” Rita added, “We always played with a delicate balance between contemporary and traditional elements.” The two stainless steel undermount sinks are Franke with Dornbracht faucets. There are various different work zones making it also a very functional space, aside from being sophisticated and elegant overall. There is the cooking area with the 36” range and custom hood on one wall; the island holds the main sink and a dishwasher; another wall houses the full height, 36” wide stainless steel refrigerator and freezer; and the sink wall (with a beautiful view to the backyard) has another dishwasher as well as refrigerator drawers. The circular dining table for six is by Zoffany and the chairs are “Normandie” by Artistic Frame with Duralee fabric.
Photo Credit Francesco Lagnese
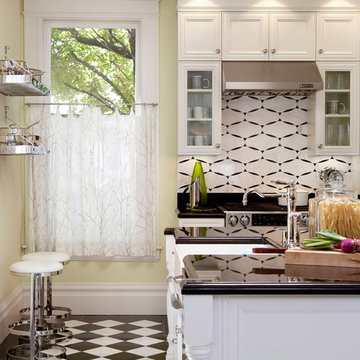
ASID Design Excellence First Place Residential – Whole House Under 2,500 SF: Michael Merrill Design Studio completely remodeled this Edwardian penthouse which includes four bedrooms, an eat-in kitchen, and two full bathrooms. Bathroom and kitchen floors are heated for year round comfort. As the owner is a novelist, one of the bedrooms is used as a working library. To create a sense of serenity, the walls are covered in suede cloth from Jack Lenor Larsen. As the owner travels frequently, all of the exterior plantings are delightfully artificial. (2010-2012)
Photos © Paul Dyer Photography
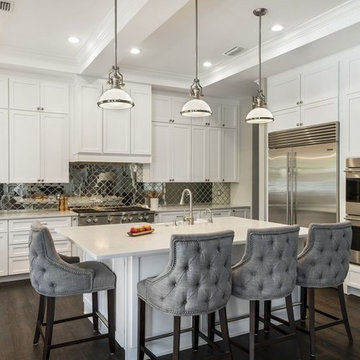
Inspiration pour une grande cuisine américaine traditionnelle en L avec un évier de ferme, un placard à porte shaker, des portes de placard blanches, plan de travail en marbre, une crédence métallisée, une crédence en mosaïque, un électroménager en acier inoxydable, parquet foncé, îlot et un plan de travail blanc.
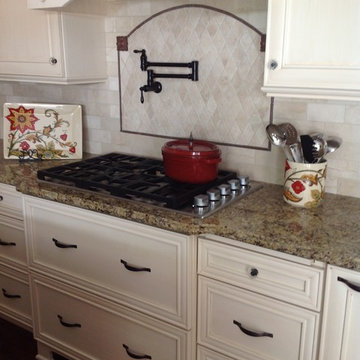
Enlarged kitchen space with extra large grand piano shaped island (cherry wood with a medium dark finish) for the perfect party host! Lovely cream cabinets with a light grey wash. bake center, wine area, and galley style cook area for optimum space utilization. Custom back splash with oil rubbed bronze Edwardian bee accents over gas cook top. oil rubbed bronze pot filler to match lighting , hardware and faucet. Insta hot and garbage disposal and air button from insinkerator
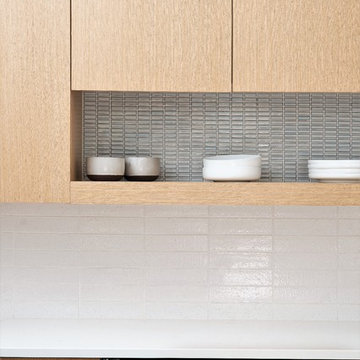
Dane Cronin
Réalisation d'une cuisine ouverte minimaliste en U et bois clair avec un évier encastré, un placard à porte plane, un plan de travail en quartz modifié, une crédence blanche, une crédence en carreau de porcelaine, un électroménager en acier inoxydable et un plan de travail blanc.
Réalisation d'une cuisine ouverte minimaliste en U et bois clair avec un évier encastré, un placard à porte plane, un plan de travail en quartz modifié, une crédence blanche, une crédence en carreau de porcelaine, un électroménager en acier inoxydable et un plan de travail blanc.
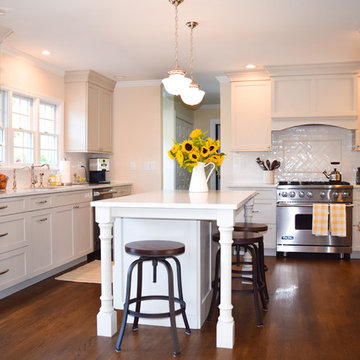
Ally Young
Idée de décoration pour une grande cuisine américaine champêtre avec un évier encastré, un placard avec porte à panneau encastré, des portes de placard grises, plan de travail en marbre, une crédence blanche, une crédence en carrelage métro, un électroménager en acier inoxydable, un sol en bois brun et îlot.
Idée de décoration pour une grande cuisine américaine champêtre avec un évier encastré, un placard avec porte à panneau encastré, des portes de placard grises, plan de travail en marbre, une crédence blanche, une crédence en carrelage métro, un électroménager en acier inoxydable, un sol en bois brun et îlot.
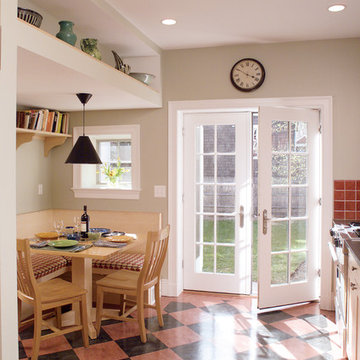
A soffit was constructed over the create an intimate casual dining area. A display shelf for the owner's pottery collection was incorporated into the face of the soffit to make sure that no space was wasted. Photo Credit, Nat Rea.
Idées déco de cuisines beiges
9
