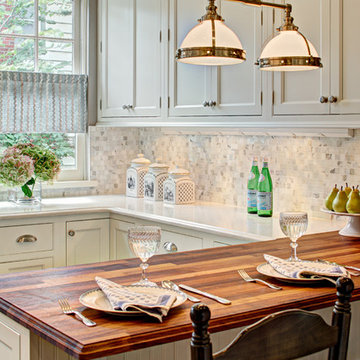Idées déco de cuisines beiges
Trier par :
Budget
Trier par:Populaires du jour
101 - 120 sur 949 photos
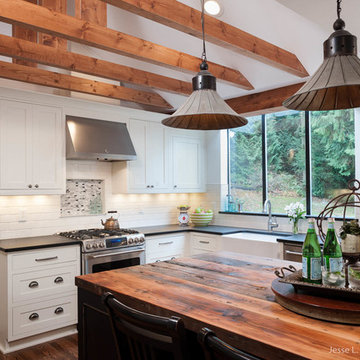
White Shaker Cabinets with Reclaimed Wood Island.
Cette image montre une cuisine ouverte chalet en U avec un placard à porte shaker, des portes de placard blanches, un plan de travail en granite, une crédence blanche, une crédence en céramique, un électroménager en acier inoxydable, îlot, un évier de ferme et un sol en bois brun.
Cette image montre une cuisine ouverte chalet en U avec un placard à porte shaker, des portes de placard blanches, un plan de travail en granite, une crédence blanche, une crédence en céramique, un électroménager en acier inoxydable, îlot, un évier de ferme et un sol en bois brun.
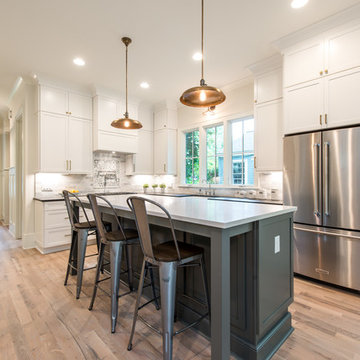
Exemple d'une cuisine ouverte en L de taille moyenne avec un évier de ferme, une crédence grise, parquet clair, îlot et un sol beige.
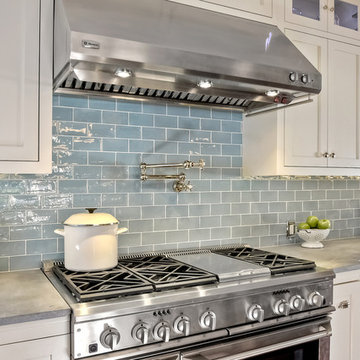
Réalisation d'une grande cuisine ouverte tradition en L avec un évier de ferme, un placard à porte shaker, des portes de placard blanches, un plan de travail en béton, une crédence bleue, une crédence en céramique, un électroménager en acier inoxydable, un sol en bois brun et îlot.
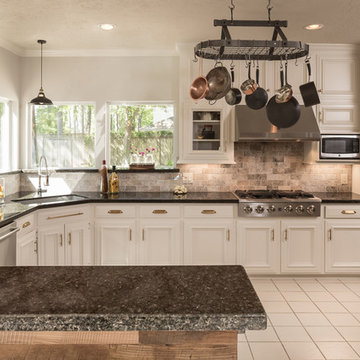
Idée de décoration pour une cuisine américaine chalet en U avec un placard avec porte à panneau encastré, des portes de placard beiges et une péninsule.
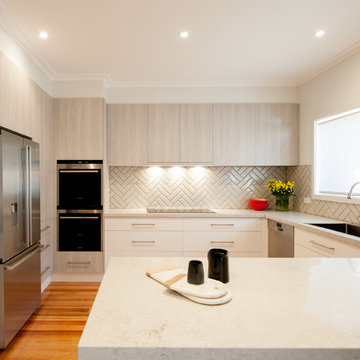
May Photography
Inspiration pour une grande cuisine américaine design en U et bois clair avec un évier 1 bac, un placard à porte plane, un plan de travail en quartz modifié, une crédence grise, une crédence en carreau de porcelaine, un électroménager en acier inoxydable, un sol en bois brun et aucun îlot.
Inspiration pour une grande cuisine américaine design en U et bois clair avec un évier 1 bac, un placard à porte plane, un plan de travail en quartz modifié, une crédence grise, une crédence en carreau de porcelaine, un électroménager en acier inoxydable, un sol en bois brun et aucun îlot.
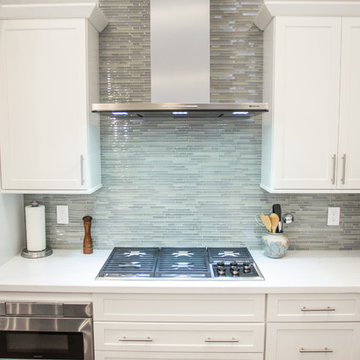
Kemper cabinets, Whitman door style, Painted White and Storm. Hanstone Tranquility quartz countertop. Elysium Venice Series glass tile backsplash, Grey Goose. Blanco Diamond Super Single Bowl, White finish with Blanco Semi Professional Faucet. California Classics wood flooring, Versailles Collection, French Oak, Industrial.
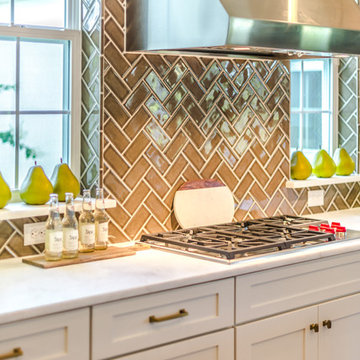
Designed and Built by: Cottage Home Company
Photographed by: Nora Hinz of Level Exposure
Réalisation d'une cuisine tradition.
Réalisation d'une cuisine tradition.
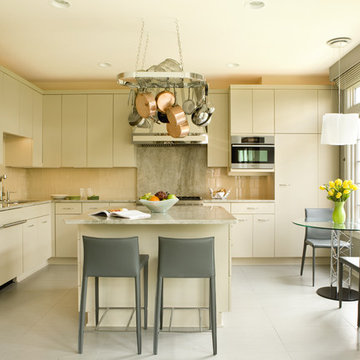
Photo Credit: Angie Seckinger
Inspiration pour une cuisine américaine encastrable design en L avec un évier encastré, un placard à porte plane, des portes de placard beiges et une crédence beige.
Inspiration pour une cuisine américaine encastrable design en L avec un évier encastré, un placard à porte plane, des portes de placard beiges et une crédence beige.
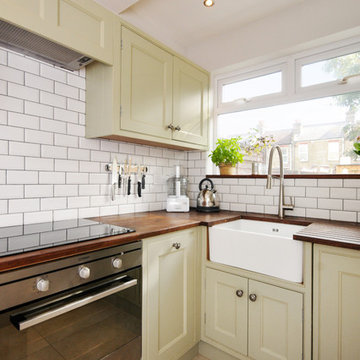
Idée de décoration pour une petite cuisine tradition en L fermée avec un évier de ferme, un placard à porte affleurante, des portes de placards vertess, un plan de travail en bois, une crédence blanche, une crédence en céramique, un électroménager en acier inoxydable, un sol en carrelage de céramique et aucun îlot.
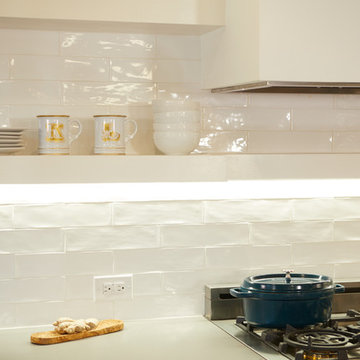
Featured: Backsplash
Collection: Artigiano
Color: Italian Alps
Cette photo montre une cuisine moderne avec une crédence blanche et une crédence en céramique.
Cette photo montre une cuisine moderne avec une crédence blanche et une crédence en céramique.
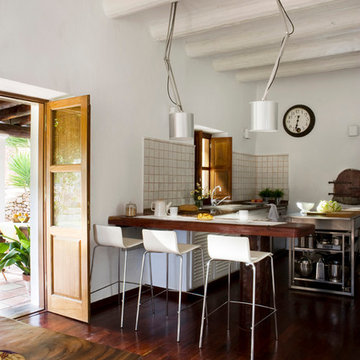
Exemple d'une cuisine américaine méditerranéenne en L de taille moyenne avec un électroménager en acier inoxydable, parquet foncé et une péninsule.
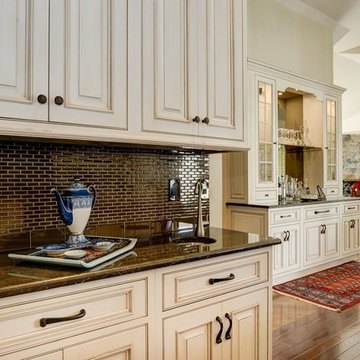
Felicia Evans
Exemple d'une grande cuisine américaine nature en L avec un évier 1 bac, un placard avec porte à panneau surélevé, des portes de placard blanches, un plan de travail en granite, une crédence marron, une crédence en mosaïque, un électroménager en acier inoxydable, îlot, un sol marron et un sol en bois brun.
Exemple d'une grande cuisine américaine nature en L avec un évier 1 bac, un placard avec porte à panneau surélevé, des portes de placard blanches, un plan de travail en granite, une crédence marron, une crédence en mosaïque, un électroménager en acier inoxydable, îlot, un sol marron et un sol en bois brun.
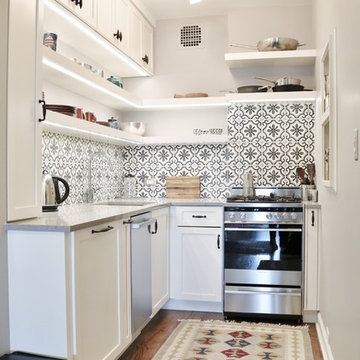
This kitchen designed by Andersonville Kitchen and Bath includes: Dura Supreme Custom Cabinetry in Hudson Shaker Door Style; color: Classic White. Countertops are: Caesarstone Symphony Grey. Our designer utilized customization options for the cabinetry to maximize this small space into a functional kitchen!
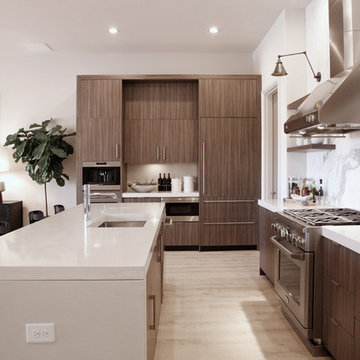
Statuario Marble full height backsplash by Atlanta Kitchen
Photos by Barbara Brown
Réalisation d'une cuisine ouverte design en bois foncé avec un évier encastré, un placard à porte plane, une crédence multicolore, un électroménager en acier inoxydable, parquet clair et îlot.
Réalisation d'une cuisine ouverte design en bois foncé avec un évier encastré, un placard à porte plane, une crédence multicolore, un électroménager en acier inoxydable, parquet clair et îlot.
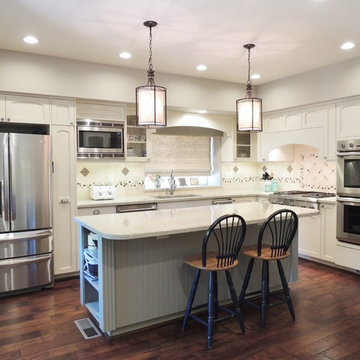
Cette photo montre une cuisine ouverte chic en L de taille moyenne avec un évier encastré, un plan de travail en quartz modifié, une crédence beige, une crédence en carrelage de pierre, un électroménager en acier inoxydable, parquet foncé, îlot, un placard à porte shaker, des portes de placard blanches et un sol marron.
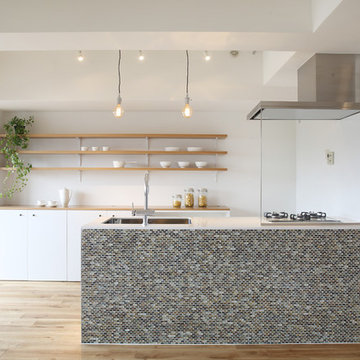
Photo by studio LUCUSS 古田 麗
Cette image montre une cuisine parallèle nordique avec un évier 1 bac, un placard à porte plane, des portes de placard blanches, parquet clair et îlot.
Cette image montre une cuisine parallèle nordique avec un évier 1 bac, un placard à porte plane, des portes de placard blanches, parquet clair et îlot.
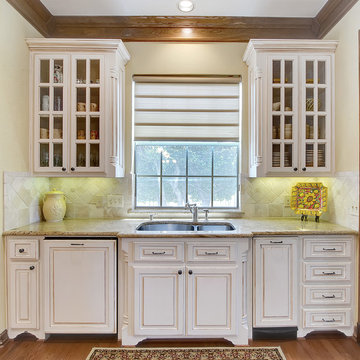
Aménagement d'une cuisine classique avec un évier 2 bacs, un placard à porte vitrée, des portes de placard blanches et une crédence beige.
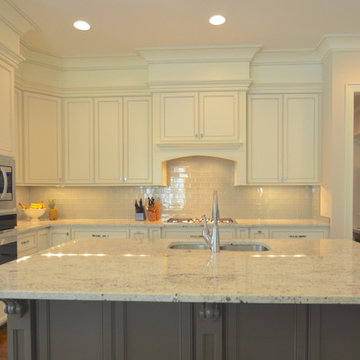
THIS WAS A PLAN DESIGN ONLY PROJECT. The Gregg Park is one of our favorite plans. At 3,165 heated square feet, the open living, soaring ceilings and a light airy feel of The Gregg Park makes this home formal when it needs to be, yet cozy and quaint for everyday living.
A chic European design with everything you could ask for in an upscale home.
Rooms on the first floor include the Two Story Foyer with landing staircase off of the arched doorway Foyer Vestibule, a Formal Dining Room, a Transitional Room off of the Foyer with a full bath, The Butler's Pantry can be seen from the Foyer, Laundry Room is tucked away near the garage door. The cathedral Great Room and Kitchen are off of the "Dog Trot" designed hallway that leads to the generous vaulted screened porch at the rear of the home, with an Informal Dining Room adjacent to the Kitchen and Great Room.
The Master Suite is privately nestled in the corner of the house, with easy access to the Kitchen and Great Room, yet hidden enough for privacy. The Master Bathroom is luxurious and contains all of the appointments that are expected in a fine home.
The second floor is equally positioned well for privacy and comfort with two bedroom suites with private and semi-private baths, and a large Bonus Room.
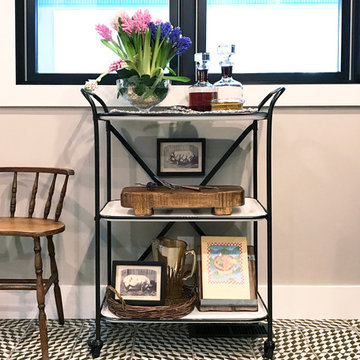
Aménagement d'une cuisine américaine classique en U de taille moyenne avec un évier encastré, des portes de placard bleues, un plan de travail en quartz, une crédence bleue, une crédence en carrelage métro, un électroménager en acier inoxydable, îlot et un sol multicolore.
Idées déco de cuisines beiges
6
