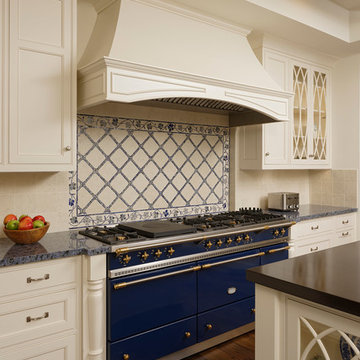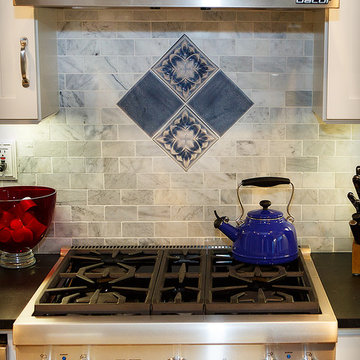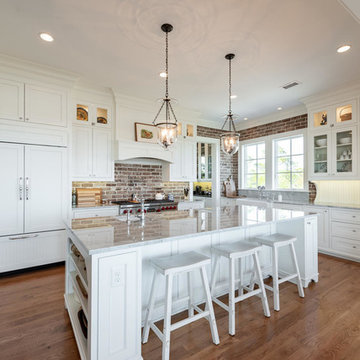Idées déco de cuisines beiges
Trier par :
Budget
Trier par:Populaires du jour
41 - 60 sur 949 photos

Idée de décoration pour une très grande cuisine américaine tradition en L avec des portes de placard blanches, une crédence blanche, un électroménager en acier inoxydable, îlot, un sol beige, plan de travail en marbre, une crédence en carreau de porcelaine, un plan de travail blanc et un placard avec porte à panneau encastré.
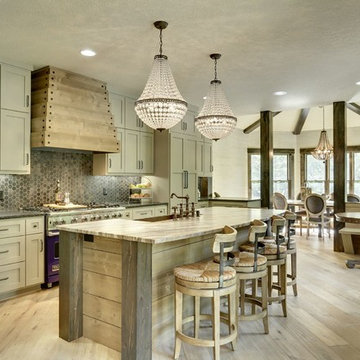
Réalisation d'une cuisine ouverte parallèle et encastrable chalet avec un évier de ferme, un placard à porte shaker, des portes de placard beiges, une crédence grise et îlot.
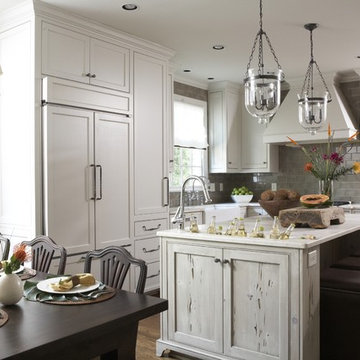
Kitchen renovation, Photography by Jean Allsopp
Cette image montre une cuisine américaine encastrable chalet avec une crédence grise et une crédence en carrelage métro.
Cette image montre une cuisine américaine encastrable chalet avec une crédence grise et une crédence en carrelage métro.
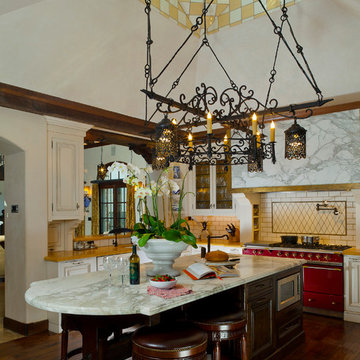
The calacatta marble island counter and cooking hood banded in brass use the materials of an Italian trattoria to create a durable and enduring working kitchen. Photography by Russell Abraham
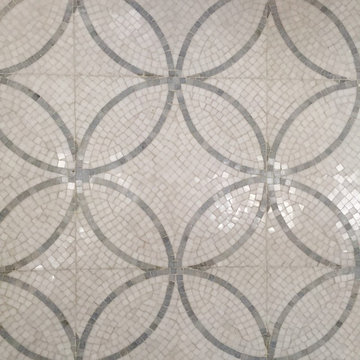
Linda M. Baron/StudioBARONvisual.com
The overall mood : ethereal, light, floaty, set by a materials Palette of a soft blue sky wrapped in fog. Cabs painted with catalyzed conversion varnish and satin finish the color of clouds, Counters will be clean honed marble with slight veining. Sink is undermounted. Graphic backsplash, 12" overlapping circles of thassos azul marble mosaic running 11 feet high will be a featured design element.. Lighting pendant is custom by designer, made in Italy. A 1/4" band of Stainless steel has been inlayed into the sides of the island to become a design feature. All hardware (sink, faucets, etc) will be brushed nickel and stainless steel. Upholstered banquette in window seat will be very cozy lush chenille in charcoal greys, with pillows in blue-grey-green and a pop of canary yellow.
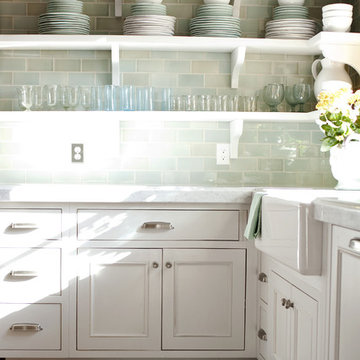
Photos by Ashlee Raubach
Aménagement d'une cuisine classique avec un évier de ferme, un placard avec porte à panneau encastré, des portes de placard blanches, une crédence bleue et plan de travail en marbre.
Aménagement d'une cuisine classique avec un évier de ferme, un placard avec porte à panneau encastré, des portes de placard blanches, une crédence bleue et plan de travail en marbre.
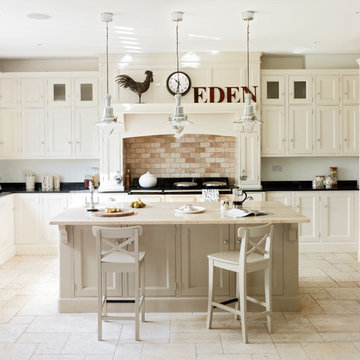
This hand painted, classic kitchen brings together sophistication with practical family living. The traditional features of an Aga, panelled chimney, ornate mantle and butlers sink sit beautifully alongside the contemporary colour palate, American style fridge freezer and modern drop pendant lighting.
Dark granite has been used for the worktops around the wall units with a contrasting travertine worktop on the island unit. There is plenty of storage including under the island and above the fridge.
www.rencraft.co.uk
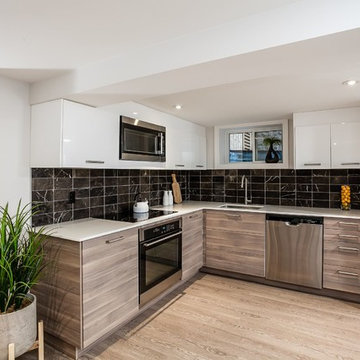
Idées déco pour une grande cuisine contemporaine avec un sol en bois brun et un sol marron.
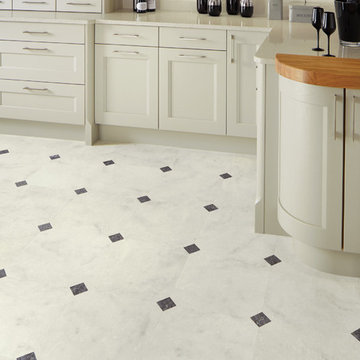
Art Select Fiore LVT Flooring. Photo courtesy of Karndean International Flooring
Cette photo montre une grande cuisine chic avec des portes de placard grises, un plan de travail en quartz, une crédence blanche, un sol en vinyl et un sol blanc.
Cette photo montre une grande cuisine chic avec des portes de placard grises, un plan de travail en quartz, une crédence blanche, un sol en vinyl et un sol blanc.
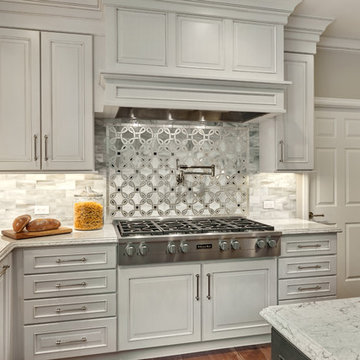
Luxury and functionality are beautifully balanced in this kitchen.
Project designed by Michelle Yorke Interior Design Firm in Bellevue. Serving Redmond, Sammamish, Issaquah, Mercer Island, Kirkland, Medina, Clyde Hill, and Seattle.
For more about Michelle Yorke, click here: https://michelleyorkedesign.com/
To learn more about this project, click here: https://michelleyorkedesign.com/eastside-bellevue-estate-remodel/
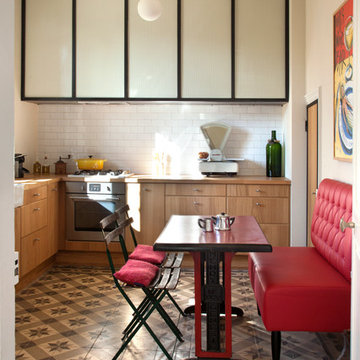
C'est l'esprit brasserie qui a été retenu comme fil conducteur dans la rénovation de cette cuisine. Le conduit de cheminée d'origine a été conservé, mais camouflé derrière une structure métallique reprenant l'esprit des hottes du siècle dernier.
Crédits photo Pauline Daniel.
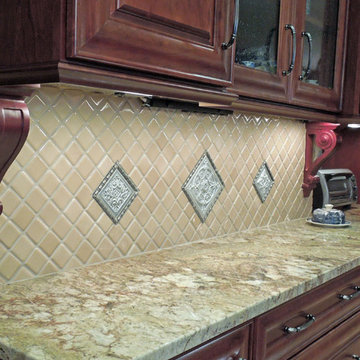
Delicious Kitchens & Interiors, LLC
Buffet area features hidden outlets and diamond accent hand-made tiles. Seeded glass doors conceal china and serving pieces in this Derry, NH classic kitchen.
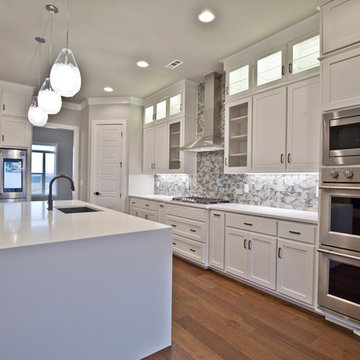
Aménagement d'une cuisine américaine classique en U de taille moyenne avec un évier encastré, un placard avec porte à panneau encastré, des portes de placard blanches, un plan de travail en quartz modifié, une crédence multicolore, une crédence en mosaïque, un électroménager en acier inoxydable, parquet foncé, îlot, un sol marron et un plan de travail blanc.
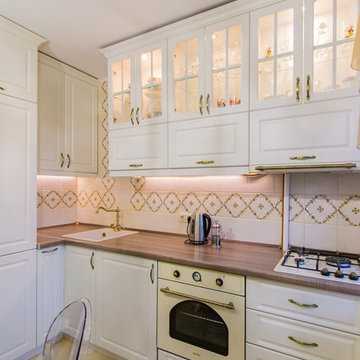
Фото реализованной кухни в легкой классике.
Cette image montre une petite cuisine traditionnelle en L fermée avec un placard avec porte à panneau encastré, des portes de placard blanches, un plan de travail en stratifié, aucun îlot, un évier 1 bac, une crédence multicolore, une crédence en céramique, un électroménager de couleur, sol en stratifié, un sol multicolore et un plan de travail marron.
Cette image montre une petite cuisine traditionnelle en L fermée avec un placard avec porte à panneau encastré, des portes de placard blanches, un plan de travail en stratifié, aucun îlot, un évier 1 bac, une crédence multicolore, une crédence en céramique, un électroménager de couleur, sol en stratifié, un sol multicolore et un plan de travail marron.
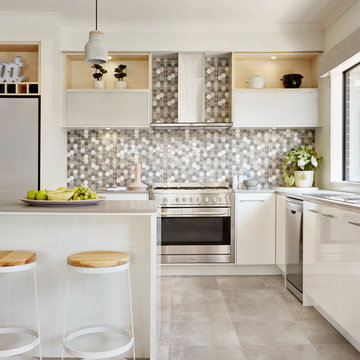
Kitchen as displayed at The Address Estate, Point Cook.
Idée de décoration pour une cuisine design en L avec un placard à porte plane, des portes de placard blanches, une crédence grise, une crédence en mosaïque, un électroménager en acier inoxydable et îlot.
Idée de décoration pour une cuisine design en L avec un placard à porte plane, des portes de placard blanches, une crédence grise, une crédence en mosaïque, un électroménager en acier inoxydable et îlot.
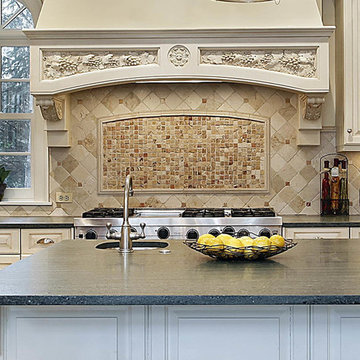
Idées déco pour une grande cuisine encastrable classique en L avec un évier encastré, un placard avec porte à panneau surélevé, des portes de placard beiges, une crédence beige, une crédence en travertin, parquet foncé, îlot et un sol marron.

Als Trockenbauarbeit wurde eine Hochschranknische mit Stichbogen geschaffen, in der ein Kühl- und Vorratsschrank aus massiver geweißeter Eiche seinen Platz findet.
Idées déco de cuisines beiges
3
