Idées déco de cuisines bicolores avec plan de travail en marbre
Trier par :
Budget
Trier par:Populaires du jour
1 - 20 sur 236 photos
1 sur 3

Réalisation d'une cuisine américaine blanche et bois et bicolore design en L avec un placard à porte plane, des portes de placard beiges, plan de travail en marbre, une crédence blanche, une crédence en marbre, un sol en bois brun, îlot, un sol beige et un plan de travail blanc.

Réalisation d'une cuisine ouverte bicolore minimaliste en bois clair et L de taille moyenne avec un évier encastré, un placard à porte plane, plan de travail en marbre, une crédence blanche, un électroménager en acier inoxydable, parquet clair, îlot, un sol beige, une crédence en feuille de verre et un plan de travail gris.

The view from the dining room. We looked at several options to make this relatively tight space both functional and spacious. The wife, who is a chef and meticulously organized, had this to say about 3 Lights Design's attention to detail, "I'm so impressed how you heard all the little silly things I was saying and got it into a picture!!!" For us, the "silly little things" are everything. That's how the project's name was born. All photos by Thomas Kuoh Photography.
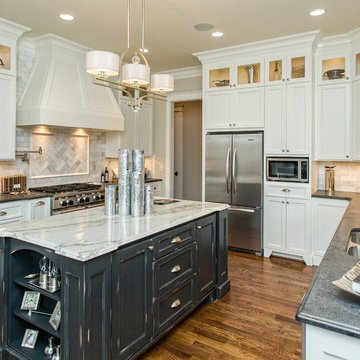
Photos Courtesy Goodwin Foust
Réalisation d'une grande cuisine américaine bicolore tradition en U avec un évier 2 bacs, un placard avec porte à panneau encastré, des portes de placard blanches, une crédence grise, une crédence en carrelage métro, un électroménager en acier inoxydable, plan de travail en marbre, parquet foncé et îlot.
Réalisation d'une grande cuisine américaine bicolore tradition en U avec un évier 2 bacs, un placard avec porte à panneau encastré, des portes de placard blanches, une crédence grise, une crédence en carrelage métro, un électroménager en acier inoxydable, plan de travail en marbre, parquet foncé et îlot.

Cette image montre une grande cuisine ouverte bicolore et blanche et bois en L avec un évier encastré, un placard à porte shaker, des portes de placard bleues, plan de travail en marbre, une crédence bleue, une crédence en dalle de pierre, un électroménager de couleur, parquet clair, îlot, un sol marron et un plan de travail multicolore.

The owners of this home, purchased it from an architect, who converted an old factory, in downtown Jersey City, into a house. When the family grew, they needed to either move, or extend this house they love so much.
Being that this is a historical-preservation building, the front had to remain 'as is'.
Owners hired Fogarty Finger architects to redesign the home and Kuche+Cucina, for the kitchen, closets and the party kitchenette.
Pedini cabinets were chosen, for their sleek, minimal look, in both matte glass and matte lacquer, for different textures.
The work countertop, was done in durable quartz, while the island and the backsplash are real marble.
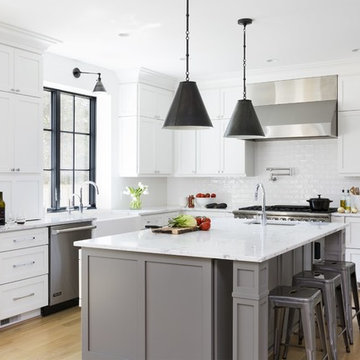
Stunning custom chef's kitchen with white cabinets, gray island, black pendant lights, and marble countertops
Photo by Stacy Zarin Goldberg Photography

Exemple d'une cuisine bicolore tendance de taille moyenne avec un placard à porte plane, des portes de placards vertess, une crédence blanche, une crédence en marbre, îlot, un sol gris, un plan de travail blanc, un évier encastré, plan de travail en marbre et sol en béton ciré.

Gary Summers
Aménagement d'une petite cuisine bicolore contemporaine en U avec un placard à porte plane, plan de travail en marbre, une crédence en marbre, un électroménager en acier inoxydable, parquet clair, une péninsule, un sol beige, un plan de travail gris, un évier encastré, des portes de placard noires et une crédence grise.
Aménagement d'une petite cuisine bicolore contemporaine en U avec un placard à porte plane, plan de travail en marbre, une crédence en marbre, un électroménager en acier inoxydable, parquet clair, une péninsule, un sol beige, un plan de travail gris, un évier encastré, des portes de placard noires et une crédence grise.

Interior Design by Kat Lawton Interiors |
Photograph by Haris Kenjar
Inspiration pour une grande cuisine bicolore traditionnelle en U avec un évier encastré, un placard à porte shaker, des portes de placard blanches, plan de travail en marbre, une crédence blanche, une crédence en marbre, un électroménager en acier inoxydable, parquet foncé, îlot et un sol marron.
Inspiration pour une grande cuisine bicolore traditionnelle en U avec un évier encastré, un placard à porte shaker, des portes de placard blanches, plan de travail en marbre, une crédence blanche, une crédence en marbre, un électroménager en acier inoxydable, parquet foncé, îlot et un sol marron.

Exemple d'une cuisine ouverte parallèle, grise et blanche et bicolore chic de taille moyenne avec un évier de ferme, un placard à porte shaker, des portes de placard grises, une crédence grise, un électroménager en acier inoxydable, parquet clair, îlot, plan de travail en marbre, une crédence en carrelage de pierre et un sol beige.
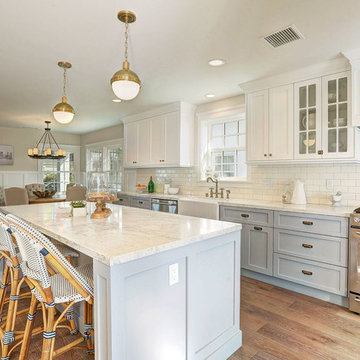
Inspiration pour une cuisine américaine grise et blanche et bicolore traditionnelle avec un évier de ferme, un placard à porte shaker, des portes de placard grises, plan de travail en marbre, une crédence blanche, une crédence en carrelage métro, un électroménager en acier inoxydable, un sol en bois brun et îlot.

Martha O'Hara Interiors, Interior Design & Photo Styling | John Kraemer & Sons, Remodel | Troy Thies, Photography
Please Note: All “related,” “similar,” and “sponsored” products tagged or listed by Houzz are not actual products pictured. They have not been approved by Martha O’Hara Interiors nor any of the professionals credited. For information about our work, please contact design@oharainteriors.com.
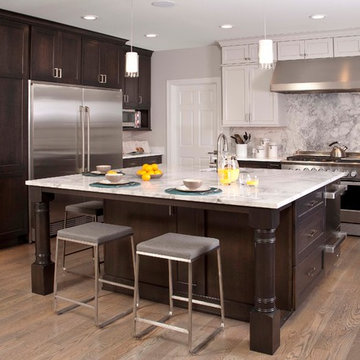
photo by Roger Turk
Cette photo montre une cuisine bicolore chic en U et bois foncé de taille moyenne avec un évier encastré, un placard à porte shaker, plan de travail en marbre, une crédence blanche, une crédence en dalle de pierre, un électroménager en acier inoxydable, un sol en bois brun et îlot.
Cette photo montre une cuisine bicolore chic en U et bois foncé de taille moyenne avec un évier encastré, un placard à porte shaker, plan de travail en marbre, une crédence blanche, une crédence en dalle de pierre, un électroménager en acier inoxydable, un sol en bois brun et îlot.

Custom metal hood, superwhite countertops
Idées déco pour une grande cuisine ouverte encastrable, grise et blanche et bicolore classique en L avec un évier de ferme, un placard à porte shaker, des portes de placard blanches, une crédence blanche, parquet foncé, îlot, un sol marron, plan de travail en marbre et une crédence en marbre.
Idées déco pour une grande cuisine ouverte encastrable, grise et blanche et bicolore classique en L avec un évier de ferme, un placard à porte shaker, des portes de placard blanches, une crédence blanche, parquet foncé, îlot, un sol marron, plan de travail en marbre et une crédence en marbre.

Laura Hull
Cette photo montre une cuisine bicolore chic en L de taille moyenne avec un placard à porte affleurante, des portes de placard blanches, plan de travail en marbre, une crédence bleue, une crédence en carreau de ciment, un électroménager blanc, un sol en bois brun et îlot.
Cette photo montre une cuisine bicolore chic en L de taille moyenne avec un placard à porte affleurante, des portes de placard blanches, plan de travail en marbre, une crédence bleue, une crédence en carreau de ciment, un électroménager blanc, un sol en bois brun et îlot.
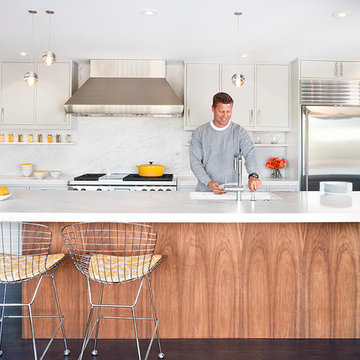
Idées déco pour une cuisine parallèle et bicolore rétro avec un évier encastré, un placard à porte plane, des portes de placard blanches, une crédence blanche, un électroménager en acier inoxydable, plan de travail en marbre et une crédence en marbre.

Réalisation d'une cuisine ouverte parallèle et bicolore design en bois brun avec un évier encastré, un placard à porte plane, plan de travail en marbre, une crédence noire, une crédence en marbre, un électroménager en acier inoxydable, îlot, un sol blanc et plan de travail noir.

The kitchen combines oak joinery with blue-green painted cabinet fronts and marble bench tops
Idée de décoration pour une cuisine bicolore design en U de taille moyenne avec plan de travail en marbre, une crédence blanche, une crédence en brique, un électroménager en acier inoxydable, îlot, un plan de travail blanc, un placard à porte plane, des portes de placard turquoises, parquet clair et un sol beige.
Idée de décoration pour une cuisine bicolore design en U de taille moyenne avec plan de travail en marbre, une crédence blanche, une crédence en brique, un électroménager en acier inoxydable, îlot, un plan de travail blanc, un placard à porte plane, des portes de placard turquoises, parquet clair et un sol beige.

Aim: Transform the family kitchen into an entertainer dream. Catering from 40 - 100 people.
Increase storage and workspace
Improve laundry
Seating in kitchen
Luxurious yet durable finishes
Achieved by:
- removal of numerous walls
- create butlers pantry
- proposed built cabinetry from the kitchen into the informal lounge and formal dining area
- conversion of the window to doors
- enormous island bench
Idées déco de cuisines bicolores avec plan de travail en marbre
1