Idées déco de cuisines bicolores avec plan de travail en marbre
Trier par :
Budget
Trier par:Populaires du jour
61 - 80 sur 236 photos
1 sur 3
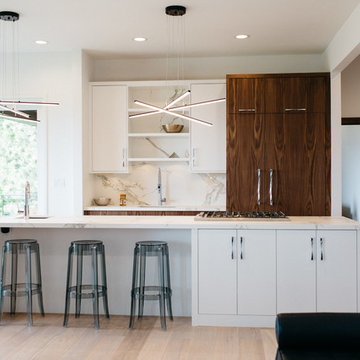
Cette photo montre une cuisine ouverte parallèle, encastrable et bicolore tendance de taille moyenne avec un évier encastré, un placard à porte plane, des portes de placard blanches, une crédence blanche, un sol en bois brun, îlot, plan de travail en marbre et une crédence en dalle de pierre.
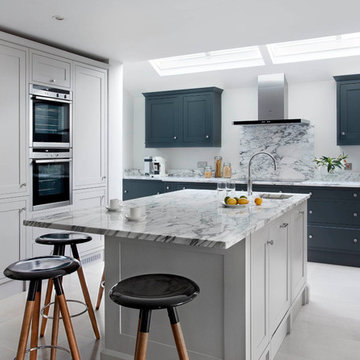
These colours are bang on trend and the style of this kitchen is so similar to our used one - makes you realise you don't always have to buy new
Cette image montre une cuisine américaine bicolore design en L de taille moyenne avec un placard avec porte à panneau encastré, des portes de placard bleues, plan de travail en marbre, une crédence blanche, un électroménager en acier inoxydable, aucun îlot et un sol gris.
Cette image montre une cuisine américaine bicolore design en L de taille moyenne avec un placard avec porte à panneau encastré, des portes de placard bleues, plan de travail en marbre, une crédence blanche, un électroménager en acier inoxydable, aucun îlot et un sol gris.
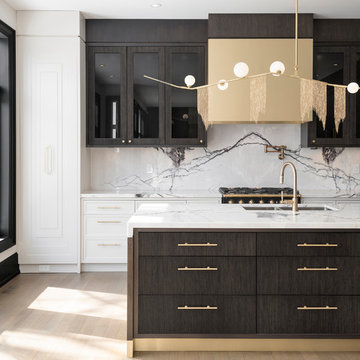
Exemple d'une grande cuisine bicolore tendance en bois foncé avec un évier encastré, plan de travail en marbre, une crédence en marbre, îlot, un placard avec porte à panneau encastré, une crédence blanche, un électroménager noir, parquet clair et un sol beige.
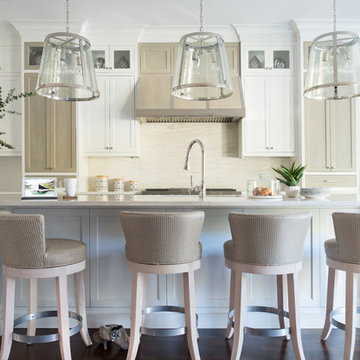
This kitchen design takes a fresh take on the all white look with lightly stained wood cabinet doors to match the stove hood and fridge/freezer facades. The large island features space for 4 upholstered counter stools. Photograph by Jane Beiles

The central focus of the house, this bright kitchen features a breakfast nook, built-in hutch, large island, handy peninsula, matching marble slab countertop and backsplash, and custom full-height cabinetry.
James Merrell Photography
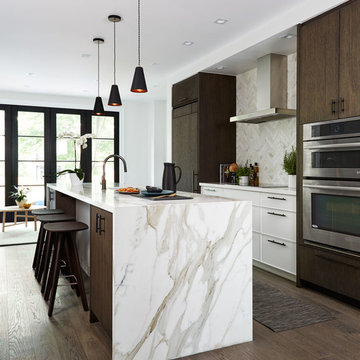
Modern Classic Family home in downtown Toronto
Interior: Croma Design Inc
Contractor: http://www.vaughanconstruction.ca/
Styling: Christine Hanlon
Photography: Donna Griffith Photography http://www.donnagriffith.com/
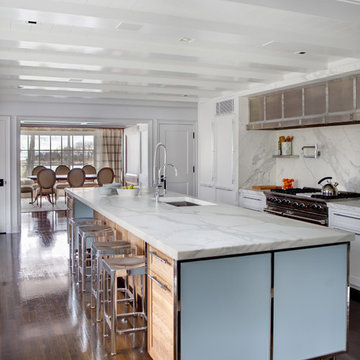
The kitchen was left as open as possible so that the view of the water could be accessible from the family room through the kitchen and out of the large bow window in the dining room. This kitchen’s clean contemporary lines stand in contrast to the homes otherwise traditional framework.
Photographed by: Rana Faure
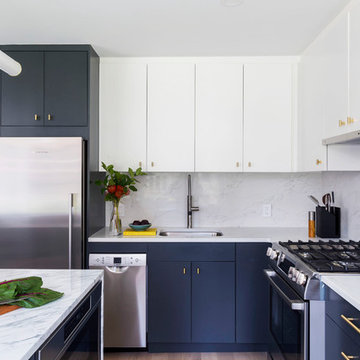
A recent renovation of a luxury 1 bedroom apartment on Manhattan's Park Avenue. Elegant and simple, modern aesthetic.
Kate Glicksberg Photography
Idées déco pour une cuisine américaine bicolore contemporaine en L de taille moyenne avec un placard à porte plane, des portes de placard blanches, plan de travail en marbre, une crédence blanche, une crédence en marbre, un électroménager en acier inoxydable, îlot, un plan de travail blanc, un évier encastré, un sol en bois brun et un sol marron.
Idées déco pour une cuisine américaine bicolore contemporaine en L de taille moyenne avec un placard à porte plane, des portes de placard blanches, plan de travail en marbre, une crédence blanche, une crédence en marbre, un électroménager en acier inoxydable, îlot, un plan de travail blanc, un évier encastré, un sol en bois brun et un sol marron.
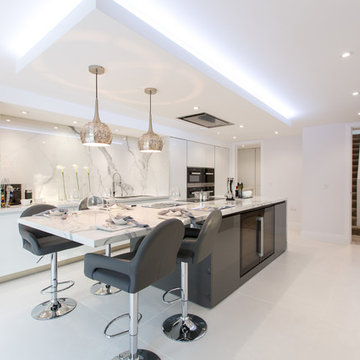
Réalisation d'une cuisine américaine linéaire et bicolore design de taille moyenne avec des portes de placard blanches, plan de travail en marbre, un sol en carrelage de céramique, une péninsule, un évier 2 bacs, un placard à porte plane, une crédence blanche, une crédence en marbre, un électroménager en acier inoxydable et un sol gris.
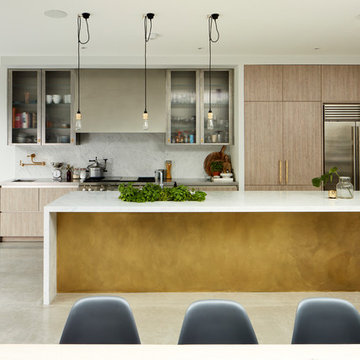
Aménagement d'une cuisine américaine parallèle et bicolore contemporaine en bois clair de taille moyenne avec un placard à porte plane, plan de travail en marbre, une crédence grise, une crédence en marbre, un électroménager en acier inoxydable, sol en béton ciré, îlot et un sol gris.
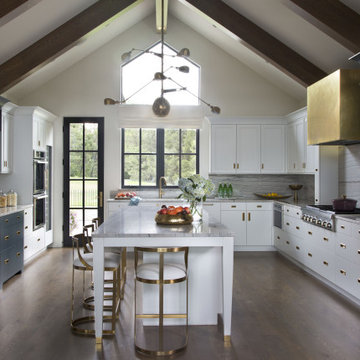
Réalisation d'une grande cuisine ouverte encastrable, bicolore et grise et blanche tradition en U avec un évier encastré, un placard à porte plane, des portes de placard blanches, plan de travail en marbre, une crédence grise, une crédence en marbre, un sol en bois brun, îlot, un plan de travail gris et un plafond voûté.

The kitchen has a lot of glass surfaces thanks to which a lot of light enters the room. In addition, the large number of doors and windows allows fresh, clean air to easily enter the kitchen.
The kitchen island with an integrated sink, white countertops and some beautiful chairs around them is an eye-catcher. In the quiet corner of the kitchen, there is a stylish dining table that allows the owners to talk peacefully and receive guests warmly.
Don’t hesitate to make your home look attractive with our professional interior design team!
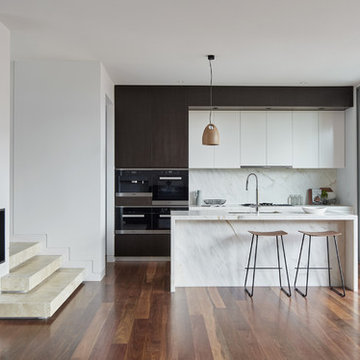
Peter Clarke Photography
Réalisation d'une cuisine parallèle et bicolore design en bois foncé de taille moyenne avec un évier encastré, plan de travail en marbre, une crédence blanche, une crédence en marbre, un électroménager noir, un sol en bois brun, un sol marron, un plan de travail blanc, un placard à porte plane et îlot.
Réalisation d'une cuisine parallèle et bicolore design en bois foncé de taille moyenne avec un évier encastré, plan de travail en marbre, une crédence blanche, une crédence en marbre, un électroménager noir, un sol en bois brun, un sol marron, un plan de travail blanc, un placard à porte plane et îlot.
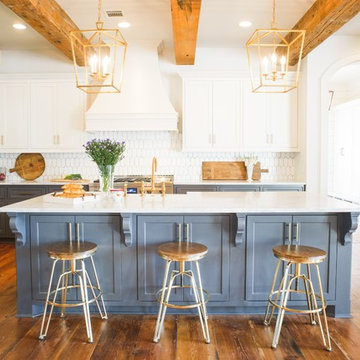
Idée de décoration pour une grande cuisine bicolore tradition en L avec un évier de ferme, un placard avec porte à panneau encastré, des portes de placard grises, plan de travail en marbre, une crédence blanche, une crédence en céramique, un électroménager en acier inoxydable, un sol en bois brun, îlot, un sol marron et un plan de travail blanc.
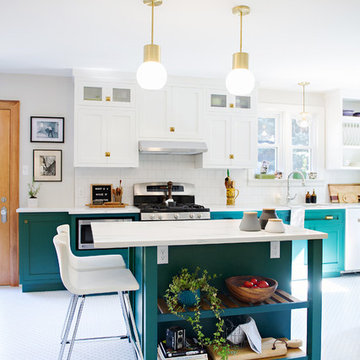
Exemple d'une grande cuisine bicolore chic fermée avec un placard à porte shaker, plan de travail en marbre, une crédence blanche, une crédence en céramique, un électroménager en acier inoxydable, un sol en carrelage de porcelaine, îlot, un sol multicolore, des portes de placard turquoises et un plan de travail blanc.
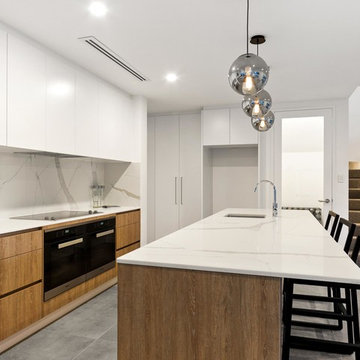
Inspiration pour une cuisine ouverte parallèle et bicolore design en bois brun de taille moyenne avec un placard à porte plane, plan de travail en marbre, une crédence blanche, une crédence en marbre, un électroménager noir, un sol en carrelage de céramique, îlot, un sol gris, un plan de travail blanc et un évier encastré.

Interior Design by Kat Lawton Interiors |
Photograph by Haris Kenjar
Inspiration pour une grande cuisine bicolore traditionnelle en U avec un évier encastré, un placard à porte shaker, des portes de placard blanches, plan de travail en marbre, une crédence blanche, une crédence en marbre, un électroménager en acier inoxydable, parquet foncé, îlot et un sol marron.
Inspiration pour une grande cuisine bicolore traditionnelle en U avec un évier encastré, un placard à porte shaker, des portes de placard blanches, plan de travail en marbre, une crédence blanche, une crédence en marbre, un électroménager en acier inoxydable, parquet foncé, îlot et un sol marron.

Aménagement d'une cuisine bicolore contemporaine en L de taille moyenne avec un placard à porte plane, plan de travail en marbre, parquet clair, îlot, un plan de travail blanc, une crédence blanche, une crédence en marbre, un électroménager en acier inoxydable, un sol beige, un évier encastré et fenêtre au-dessus de l'évier.

Blake Worthington, Rebecca Duke
Aménagement d'une grande cuisine américaine bicolore campagne en bois clair et L avec plan de travail en marbre, une crédence blanche, une crédence en carrelage métro, parquet clair, 2 îlots, un sol beige, un évier de ferme, un placard avec porte à panneau encastré et un électroménager en acier inoxydable.
Aménagement d'une grande cuisine américaine bicolore campagne en bois clair et L avec plan de travail en marbre, une crédence blanche, une crédence en carrelage métro, parquet clair, 2 îlots, un sol beige, un évier de ferme, un placard avec porte à panneau encastré et un électroménager en acier inoxydable.
Idées déco de cuisines bicolores avec plan de travail en marbre
4
