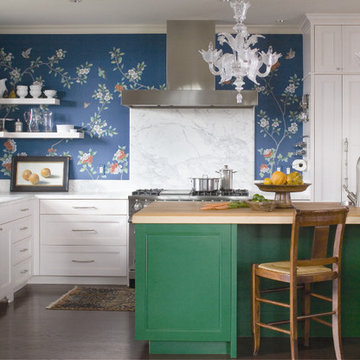Idées déco de cuisines bicolores avec un placard avec porte à panneau encastré
Trier par :
Budget
Trier par:Populaires du jour
41 - 60 sur 443 photos
1 sur 3

Преобразите свою кухню с помощью современной прямой кухни среднего размера в элегантном стиле лофт. Эта кухня отличается уникальным дизайном без ручек, выполнена в темно-коричневом цвете металла и контрастирует с ярко-желтым цветом дерева. Эта кухня площадью 5 кв. м предлагает достаточно места для хранения и идеально подходит для приготовления пищи и приема гостей.

The knee wall between the original kitchen and living room was removed. The island was planned with seating and the sink. Another opening to the back butlers pantry are was opened to allow easy access to stock items and an extra refrigerator.

An old stone mansion built in 1924 had seen a number of renovations over the decades and the time had finally come to address a growing list of issues. Rather than continue with a patchwork of fixes, the owners engaged us to conduct a full house renovation to bring this home back to its former glory and in line with its status as an international consulate residence where dignitaries are hosted on a regular basis. One of the biggest projects was remodeling the expansive 365 SF kitchen; the main kitchen needed to be both a workhorse for the weekly catered events as well as serve as the residents’ primary hub. We made adjustments to the kitchen layout to maximize countertop and storage space as well as enhance overall functionality, being mindful of the dual purposes this kitchen serves.
To add visual interest to the large space we used two toned cabinets – classic white along the perimeter and a deep blue to distinguish the two islands and tall pantry. Brushed brass accents echo the original brass hardware and fixtures throughout the home. A kitchen this large needed a statement when it came to the countertops so we selected a stunning Nuvolato quartzite with distinctive veining that complements the blue cabinets. We restored and refinished the original Heart of Pine floors, letting the natural character of the wood shine through. A custom antique Heart of Pine wood top was commissioned for the fixed island – the warmth of wood was preferable to stone for the informal seating area. The second island serves as both prep area and staging space for dinners and events. This mobile island can be pushed flush with the stationary island to provide a generous area for the caterers to expedite service.
Adjacent to the main kitchen, we added a second service kitchen for the live-in staff and their family. This room used to be a catch-all laundry/storage/mudroom so we had to get creative in order to incorporate all of those features while adding a fully functioning eat-in kitchen. Using smaller appliances allowed us to capture more space for cabinetry and by stacking the cabinets and washer/dryer (relocated to the rear service foyer) we managed to meet all the requirements. We installed salvaged Heart of Pine floors to match the originals in the adjacent kitchen and chose a neutral finish palette that will be easy to maintain.
These kitchens weren’t the only projects we undertook in the historic stone mansion. Other renovations include 7 bathrooms, flooring throughout (hardwoods, custom carpets/runners/wall-to-wall), custom drapery and window treatments, new lighting/electric, as well as paint/trim and custom closet and cabinetry.
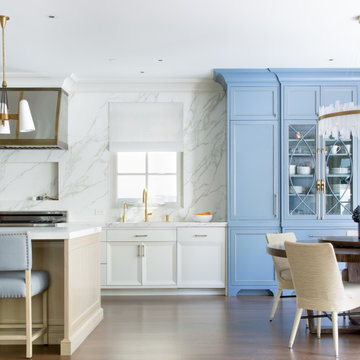
Idées déco pour une cuisine américaine parallèle et bicolore classique avec un évier encastré, un placard avec porte à panneau encastré, des portes de placard blanches, une crédence blanche, un électroménager en acier inoxydable, parquet foncé, îlot, un sol marron et un plan de travail blanc.
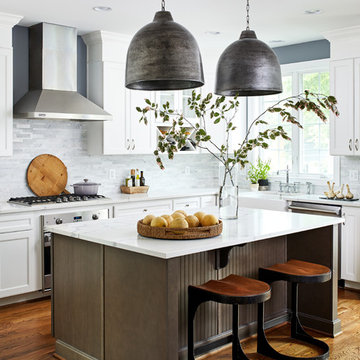
Photos by Stacy Zarin Goldberg
Aménagement d'une cuisine bicolore classique en L de taille moyenne avec un sol en bois brun, un sol marron, un évier de ferme, un placard avec porte à panneau encastré, des portes de placard blanches, une crédence grise, un électroménager en acier inoxydable, îlot et un plan de travail blanc.
Aménagement d'une cuisine bicolore classique en L de taille moyenne avec un sol en bois brun, un sol marron, un évier de ferme, un placard avec porte à panneau encastré, des portes de placard blanches, une crédence grise, un électroménager en acier inoxydable, îlot et un plan de travail blanc.
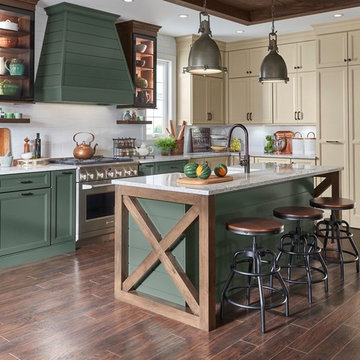
Understated clean lines come together with rustic accents inspired by historic rural homes. Using simple Middleton flat panel doors throughout allows the three finishes to take center stage.
Shiplap is a key element of Farmhouse styling—add texture and detail to your design with a shiplap panel, now available in strips as well as prearranged panels for hoods, bookcases, end panels and more.
Enhance a center island with a geometric x-end. Paired with shiplap, it adds to a classic Farmhouse look.
Middleton full overlay door in Classic Safari and Eucalyptus Classic paint.
https://www.medallioncabinetry.com/product/fresh-farmhouse
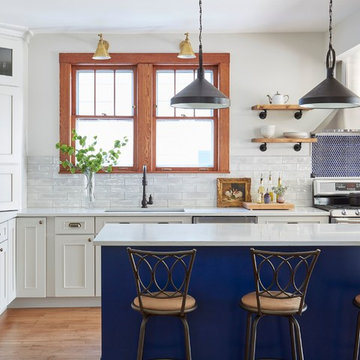
Cette photo montre une cuisine bicolore chic en L avec un évier encastré, un placard avec porte à panneau encastré, des portes de placard blanches, une crédence blanche, une crédence en carrelage métro, un électroménager en acier inoxydable, un sol en bois brun, îlot, un sol marron et un plan de travail blanc.

Greg Premru
Idée de décoration pour une cuisine américaine bicolore marine avec un évier encastré, un placard avec porte à panneau encastré, des portes de placard grises, une crédence multicolore, un électroménager en acier inoxydable, un sol en bois brun, îlot, un sol marron et un plan de travail blanc.
Idée de décoration pour une cuisine américaine bicolore marine avec un évier encastré, un placard avec porte à panneau encastré, des portes de placard grises, une crédence multicolore, un électroménager en acier inoxydable, un sol en bois brun, îlot, un sol marron et un plan de travail blanc.

Inspiration pour une cuisine encastrable et bicolore rustique en L avec un évier de ferme, un plan de travail en granite, une crédence en marbre, îlot, un placard avec porte à panneau encastré, des portes de placard blanches, une crédence grise, un sol en bois brun, un sol marron et un plan de travail gris.

Inspiration pour une cuisine américaine bicolore craftsman en U et bois brun avec un évier de ferme, un placard avec porte à panneau encastré, une crédence grise, une crédence en mosaïque, un électroménager en acier inoxydable, un sol en bois brun, îlot, un sol marron et un plan de travail blanc.

Exemple d'une cuisine encastrable, parallèle et bicolore chic avec un placard avec porte à panneau encastré, des portes de placard blanches, une crédence beige, parquet foncé, îlot, un sol marron et un plan de travail blanc.
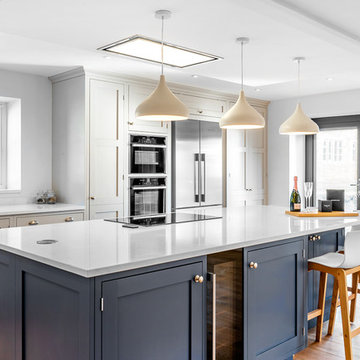
Bristol Tectonic® Brushed 220mm x 15mm in Character Grade with Clear Oil finish. Kitchen created by Shaker & May and installed by Gem Solutions.
Cette photo montre une cuisine linéaire et bicolore tendance de taille moyenne avec un placard avec porte à panneau encastré, un électroménager en acier inoxydable, parquet clair, îlot, un sol beige et un plan de travail blanc.
Cette photo montre une cuisine linéaire et bicolore tendance de taille moyenne avec un placard avec porte à panneau encastré, un électroménager en acier inoxydable, parquet clair, îlot, un sol beige et un plan de travail blanc.
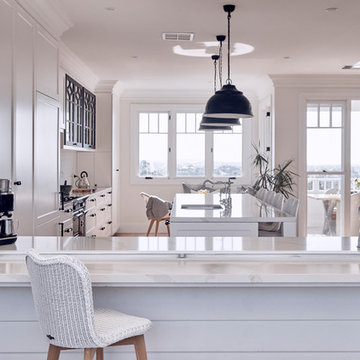
Gerald Diel
Cette photo montre une grande cuisine parallèle, encastrable et bicolore bord de mer avec un évier encastré, un placard avec porte à panneau encastré, des portes de placard blanches, une crédence blanche, un sol en bois brun, îlot, un sol marron et un plan de travail blanc.
Cette photo montre une grande cuisine parallèle, encastrable et bicolore bord de mer avec un évier encastré, un placard avec porte à panneau encastré, des portes de placard blanches, une crédence blanche, un sol en bois brun, îlot, un sol marron et un plan de travail blanc.

Clean, simple, uncluttered. This elegant oak and hand-painted kitchen features an understated bevelled door detail which lends the room a classic, timeless style.
The layout flows around the central island which houses a built-in wine cooler and has a circular prep sink at one end balanced by a larger, circular solid oak dining area at the other. These curves complement the two arched doorways at the far end of the room, filling the space with light.
Plenty of storage has been provided thanks to a traditional larder with oak interiors and twin double-door butler cupboards.
Finishing touches include Miele appliances, quartz worktops with a profiled edge detail, a mirrored glass splashback and polished stainless steel handles.
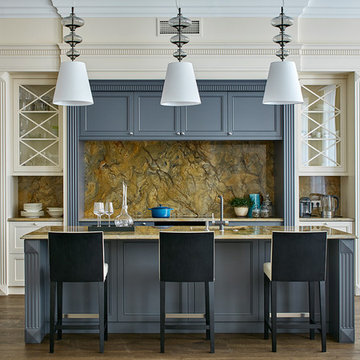
Cette photo montre une grande cuisine linéaire et bicolore chic avec un évier encastré, un placard avec porte à panneau encastré, une crédence marron, un électroménager blanc, parquet foncé et îlot.

Robin Victor Goetz/RVGP
Idées déco pour une grande cuisine ouverte parallèle et bicolore classique avec un évier de ferme, un plan de travail en quartz modifié, une crédence blanche, une crédence en dalle de pierre, parquet foncé, 2 îlots, des portes de placard blanches, un électroménager noir et un placard avec porte à panneau encastré.
Idées déco pour une grande cuisine ouverte parallèle et bicolore classique avec un évier de ferme, un plan de travail en quartz modifié, une crédence blanche, une crédence en dalle de pierre, parquet foncé, 2 îlots, des portes de placard blanches, un électroménager noir et un placard avec porte à panneau encastré.

Idées déco pour une grande cuisine américaine bicolore contemporaine en L avec des portes de placard bleues, une crédence blanche, un sol en bois brun, un évier de ferme, un placard avec porte à panneau encastré, un électroménager en acier inoxydable, 2 îlots, un sol marron et plan de travail noir.

Large, individually designed kitchen and family living space, in light, spacious orangery.
Cette image montre une grande cuisine ouverte encastrable, parallèle et bicolore rustique avec un placard avec porte à panneau encastré, un plan de travail en quartz, un sol en carrelage de céramique, îlot, un évier encastré, des portes de placard bleues et une crédence beige.
Cette image montre une grande cuisine ouverte encastrable, parallèle et bicolore rustique avec un placard avec porte à panneau encastré, un plan de travail en quartz, un sol en carrelage de céramique, îlot, un évier encastré, des portes de placard bleues et une crédence beige.
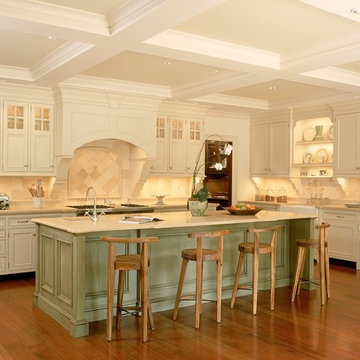
Idées déco pour une cuisine bicolore classique en L avec un évier de ferme, un placard avec porte à panneau encastré, des portes de placard beiges et une crédence beige.
Idées déco de cuisines bicolores avec un placard avec porte à panneau encastré
3
