Idées déco de cuisines bicolores avec une crédence beige
Trier par :
Budget
Trier par:Populaires du jour
1 - 20 sur 253 photos
1 sur 3

Inspiration pour une cuisine parallèle et bicolore méditerranéenne avec un évier encastré, un placard avec porte à panneau encastré, des portes de placard noires, une crédence beige, une crédence en mosaïque, 2 îlots, un sol marron et un plan de travail blanc.

Transitional/traditional design. Hand scraped wood flooring, wolf & sub zero appliances. Antique mirrored tile, Custom cabinetry
Exemple d'une très grande cuisine ouverte bicolore chic en L avec un évier de ferme, des portes de placard blanches, un plan de travail en granite, une crédence beige, un électroménager en acier inoxydable, parquet foncé, îlot, un placard avec porte à panneau encastré, un sol marron et un plan de travail beige.
Exemple d'une très grande cuisine ouverte bicolore chic en L avec un évier de ferme, des portes de placard blanches, un plan de travail en granite, une crédence beige, un électroménager en acier inoxydable, parquet foncé, îlot, un placard avec porte à panneau encastré, un sol marron et un plan de travail beige.
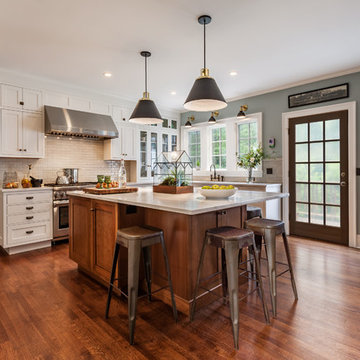
PROJECT OVERVIEW: This 1929 Tudor style home was perfect for a couple that loves to collect antiques, but the original kitchen that came with it didn’t work for their family lifestyle. The original floor plan included a small, irregular shaped kitchen with a very large brick fireplace, small nook area, and rear porch entryway, all compartmentalized by load bearing walls. The new design boasts a large kitchen defined by a 24’ fridge and freezer tower wall paneled to match perimeter cabinetry and flanked by double arched entries to both the new butler’s pantry and dining room.
WHAT MAKES THIS PROJECT UNIQUE: Besides eliminating all the large, load bearing walls that divided the overall space, both floors and ceilings had to be aligned to bring the space together. On either end of the long, paneled tower elevation, arched doorways lead to a new butler’s pantry on the left (which then leads into the dining room) and a newly created hall with floor to ceiling bookshelves on the right (which also leads into the dining room). Archways, butler’s pantry, and hall all match kitchen cabinetry. Even retro light switches and receptacles were designed into matching paneling.
DESIGN CHALLENGES: The homeowners wanted a large, family friendly kitchen and better flow between the kitchen and dining room. To achieve this 18’ X 19’ family sized kitchen with a clean ceiling, 31 lineal feet of load bearing wall had to be suspended at 9’. Back-to-back steel C- channels bolted together and a steel I Beam were installed to carry the load of 11” thick brick, 2 ½ story walls.
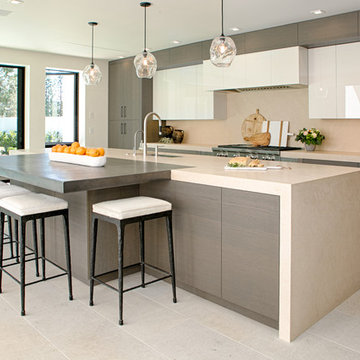
Cette photo montre une cuisine américaine parallèle et bicolore tendance en bois brun avec un évier encastré, un placard à porte plane, une crédence beige, un électroménager en acier inoxydable, îlot, un sol beige et un plan de travail beige.
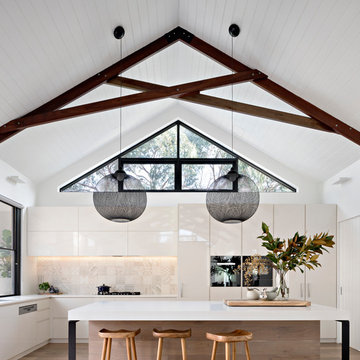
Tatjana Plitt
Idée de décoration pour une cuisine encastrable et bicolore design en L de taille moyenne avec un placard à porte plane, des portes de placard blanches, une crédence beige, un sol en bois brun, un sol marron, un évier encastré et îlot.
Idée de décoration pour une cuisine encastrable et bicolore design en L de taille moyenne avec un placard à porte plane, des portes de placard blanches, une crédence beige, un sol en bois brun, un sol marron, un évier encastré et îlot.
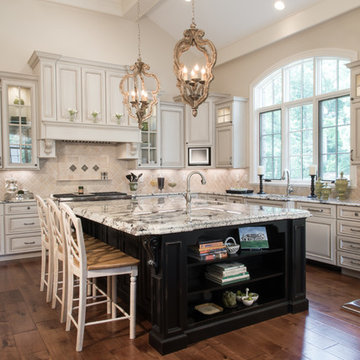
Anne Matheis
Réalisation d'une très grande cuisine ouverte bicolore tradition avec un placard avec porte à panneau surélevé, des portes de placard blanches, une crédence beige, parquet foncé, îlot, un sol marron, un évier encastré, un plan de travail en granite et un électroménager en acier inoxydable.
Réalisation d'une très grande cuisine ouverte bicolore tradition avec un placard avec porte à panneau surélevé, des portes de placard blanches, une crédence beige, parquet foncé, îlot, un sol marron, un évier encastré, un plan de travail en granite et un électroménager en acier inoxydable.
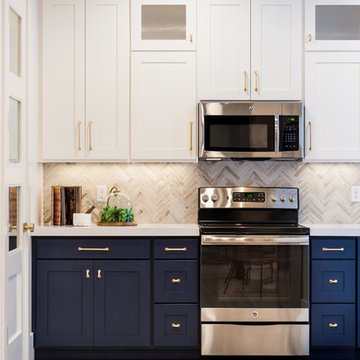
Idée de décoration pour une cuisine bicolore tradition de taille moyenne avec un placard à porte shaker, des portes de placard bleues, un plan de travail en quartz modifié, une crédence en céramique, un électroménager en acier inoxydable, aucun îlot, une crédence beige et parquet clair.
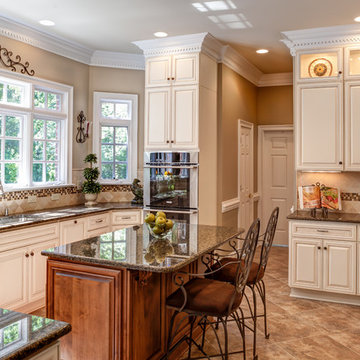
© Deborah Scannell Photography
Idées déco pour une cuisine bicolore classique avec un placard avec porte à panneau surélevé, des portes de placard beiges, une crédence beige, un électroménager en acier inoxydable et une crédence en pierre calcaire.
Idées déco pour une cuisine bicolore classique avec un placard avec porte à panneau surélevé, des portes de placard beiges, une crédence beige, un électroménager en acier inoxydable et une crédence en pierre calcaire.
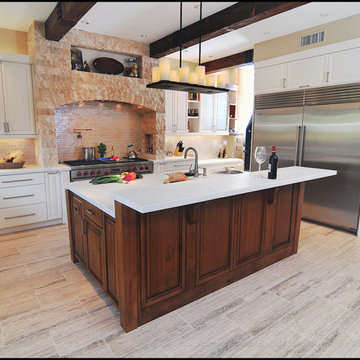
Transitional/Spanish Kitchen -Although this was a great space to work with the client had many requirements which took quite of bit of planning to fulfill. And though he changed from a more Traditional style to a more Contemporary version in the middle of the project we were able to create a beautiful Transitional space that is uniquely his.

Someone who we work with regularly is Lucinda Sanford, a fantastic interior designer based in London. She first contacted us in late 2013 to see if we could help her with a project in Gilstead Road.
As you walk in through the front door of the property you enter the hallway which leads off into the rest of the house. To give the illusion of space in this narrow hallway Lucinda asked us to design, manufacture and install two bespoke internal steel windows to give a sneak preview of the stunning family room which sits adjacent to the hallway. As you can see from the pictures the black of the steel frames really fits well with the deep red of the room. In keeping with this design style Lucinda also asked us to install a set of bespoke central double doors in the entrance to the family room.
Lucinda was keen to keep this style of bespoke steel framed windows and doors running throughout the property wherever possible and asked us to also design, manufacture and install a set of bespoke French doors at the rear of the property. We installed a single right-hand side door with fixed screens and fanlights above. This feature really allowed natural light to flood the kitchen diner which, with no other space for additional windows, could’ve otherwise been quite a dark space.
Our work paired with Lucinda’s keen eye for detail and style really suited this property and it was the beginning of our working relationship which has continued to grow ever since.
Lucinda Sanford https://www.lucindasanford.com/
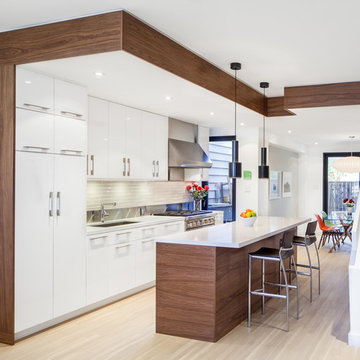
This renovation opened up the ground floor and moved kitchen to the center of the home for couple who love to cook and entertain. Dropped ceiling and walnut wrapping details delineate spaces elegantly and interestingly. Ikea kitchen with high end appliances and pulls give refined look and performance to kitchen.
Photo by Scott Norsworthy
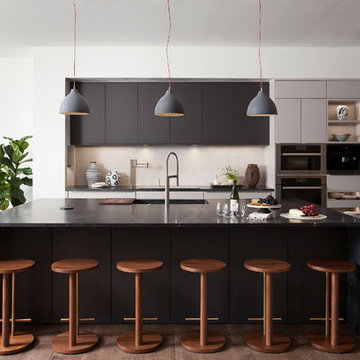
Cette image montre une cuisine américaine bicolore design en L avec un évier intégré, un placard à porte plane, des portes de placard noires, une crédence beige, un électroménager en acier inoxydable, un sol en bois brun, îlot, un sol marron et plan de travail noir.

Idée de décoration pour une grande cuisine ouverte parallèle et bicolore design avec un placard à porte plane, des portes de placard blanches, un plan de travail en inox, une crédence beige, un sol en ardoise, îlot et un sol noir.
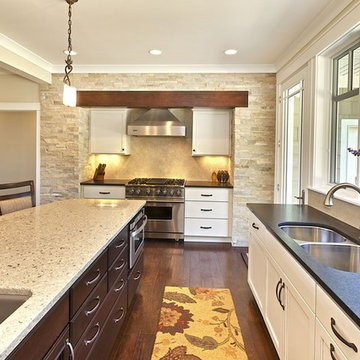
Jason Hulet Photography
Aménagement d'une grande cuisine ouverte linéaire et bicolore classique avec un électroménager en acier inoxydable, un plan de travail en granite, un évier encastré, un placard avec porte à panneau encastré, des portes de placard blanches, une crédence beige, parquet foncé et îlot.
Aménagement d'une grande cuisine ouverte linéaire et bicolore classique avec un électroménager en acier inoxydable, un plan de travail en granite, un évier encastré, un placard avec porte à panneau encastré, des portes de placard blanches, une crédence beige, parquet foncé et îlot.

This traditional kitchen design is packed with features that will make it the center of this home. The white perimeter kitchen cabinets include glass front upper cabinets with in cabinet lighting. A matching mantel style hood frames the large Wolf oven and range. This is contrasted by the gray island cabinetry topped with a wood countertop. The walk in pantry includes matching cabinetry with plenty of storage space and a custom pantry door. A built in Wolf coffee station, undercounter wine refrigerator, and convection oven make this the perfect space to cook, socialize, or relax with family and friends.
Photos by Susan Hagstrom
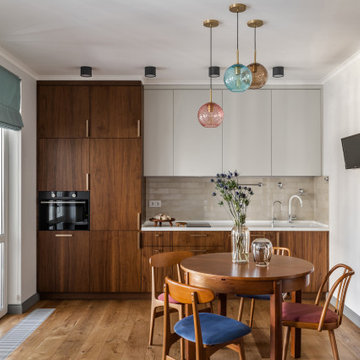
Aménagement d'une cuisine ouverte bicolore et blanche et bois contemporaine en bois foncé avec une crédence beige, un électroménager noir, aucun îlot, un sol marron et un plan de travail blanc.
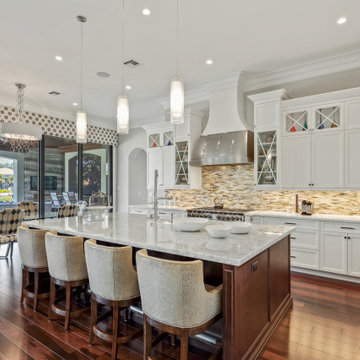
Idées déco pour une cuisine bicolore méditerranéenne en L avec un placard avec porte à panneau encastré, des portes de placard blanches, une crédence beige, un électroménager en acier inoxydable, parquet foncé, îlot, un sol marron et un plan de travail blanc.
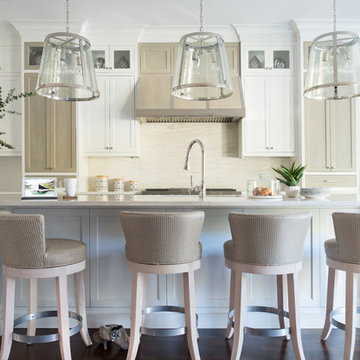
This kitchen design takes a fresh take on the all white look with lightly stained wood cabinet doors to match the stove hood and fridge/freezer facades. The large island features space for 4 upholstered counter stools. Photograph by Jane Beiles
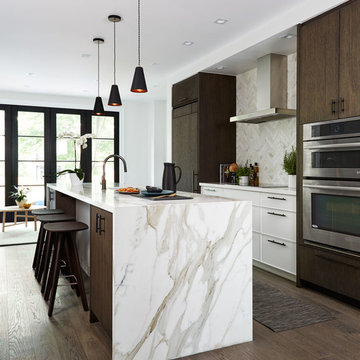
Modern Classic Family home in downtown Toronto
Interior: Croma Design Inc
Contractor: http://www.vaughanconstruction.ca/
Styling: Christine Hanlon
Photography: Donna Griffith Photography http://www.donnagriffith.com/
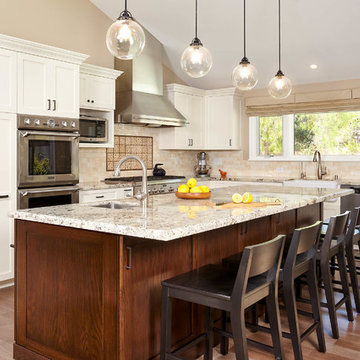
Large kitchen island comfortably seats a family of five with large wood counter schools. Gone are the days of the dropped kitchen ceiling. This vaulted ceiling with recessed lighting extends into the great room. The kitchen island has four large pendant globe lights for task lighting and for a great place to do homework.
Idées déco de cuisines bicolores avec une crédence beige
1