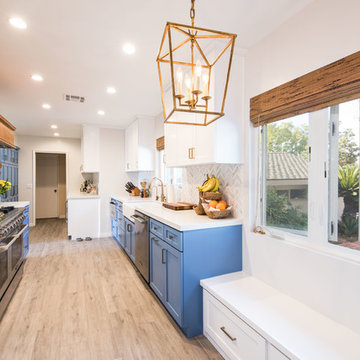Idées déco de cuisines bicolores avec une crédence beige
Trier par :
Budget
Trier par:Populaires du jour
41 - 60 sur 253 photos
1 sur 3
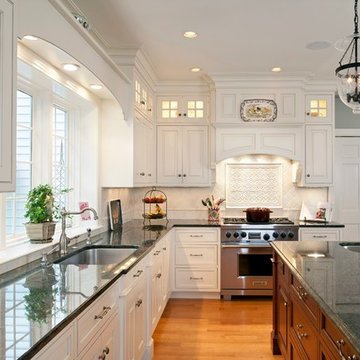
Aménagement d'une cuisine bicolore classique avec un évier encastré, un placard avec porte à panneau surélevé, des portes de placard blanches et une crédence beige.
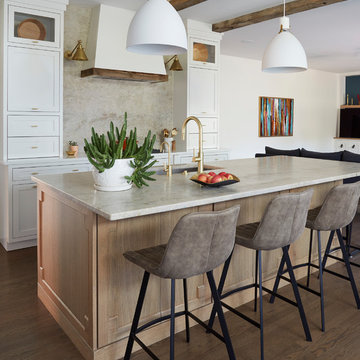
Cette photo montre une cuisine ouverte parallèle et bicolore chic avec un évier encastré, un placard à porte shaker, des portes de placard blanches, une crédence beige, une crédence en dalle de pierre, parquet foncé, îlot, un sol marron et un plan de travail blanc.
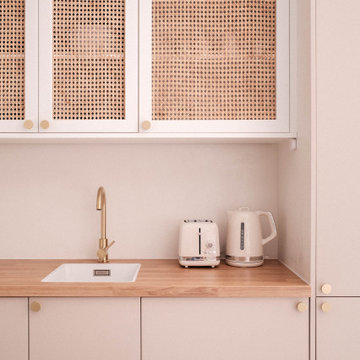
out en longueur et profitant de peu de lumière naturelle, cet appartement de 26m2 nécessitait un rafraichissement lui permettant de dévoiler ses atouts.
Bénéficiant de 3,10m de hauteur sous plafond, la mise en place d’un papier panoramique permettant de lier les espaces s’est rapidement imposée, permettant de surcroit de donner de la profondeur et du relief au décor.
Un espace séjour confortable, une cuisine ouverte tout en douceur et très fonctionnelle, un espace nuit en mezzanine, le combo idéal pour créer un cocon reprenant les codes « bohêmes » avec ses multiples suspensions en rotin & panneaux de cannage naturel ici et là.
Un projet clé en main destiné à la location hôtelière au caractère affirmé.
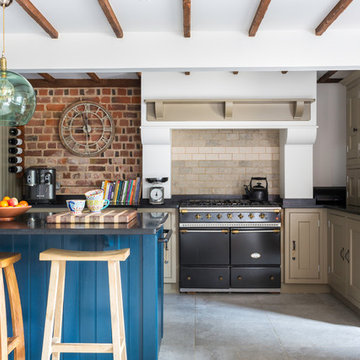
KITCHEN. Our clients had lived in this barn conversion for a number of years but had not got around to updating it. The layout was slightly awkward and the entrance to the property was not obvious. There were dark terracotta floor tiles and a large amount of pine throughout, which made the property very orange!
On the ground floor we remodelled the layout to create a clear entrance, large open plan kitchen-dining room, a utility room, boot room and small bathroom.
We then replaced the floor, decorated throughout and introduced a new colour palette and lighting scheme.
In the master bedroom on the first floor, walls and a mezzanine ceiling were removed to enable the ceiling height to be enjoyed. New bespoke cabinetry was installed and again a new lighting scheme and colour palette introduced.
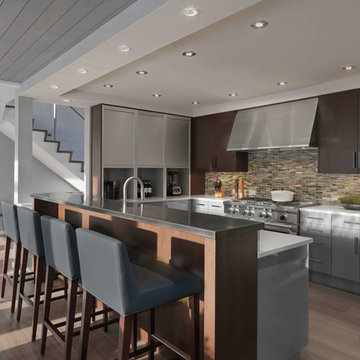
DEANE Inc’s slope side home in Stowe, Vermont exemplifies functional living in a modern home with it’s open floor plans in the kitchen and living area. Both natural and recessed lighting brighten the kitchen and living areas to balance the darker shades in the barstools and custom wood cabinetry. The kitchen space flows into the living area and staircase leading upstairs, perfect for socialization.
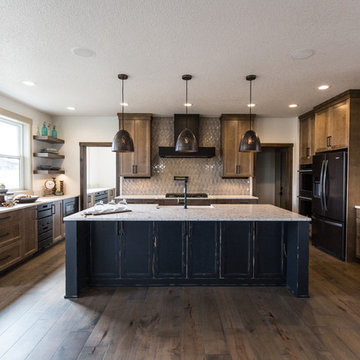
Cette image montre une cuisine bicolore traditionnelle en U et bois brun avec un évier de ferme, un placard avec porte à panneau encastré, une crédence beige, un électroménager noir, parquet foncé, îlot, un sol marron et un plan de travail beige.
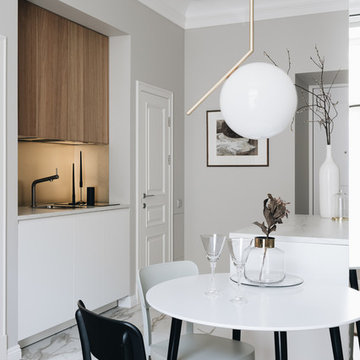
Cette image montre une cuisine ouverte linéaire et bicolore design avec un placard à porte plane, des portes de placard blanches, une crédence beige, un sol gris, un plan de travail blanc et un évier posé.
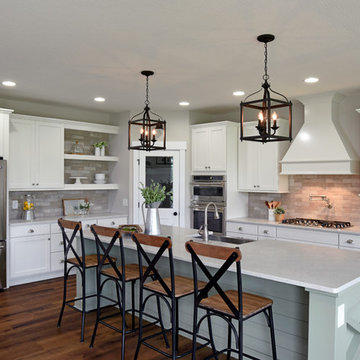
Exemple d'une cuisine bicolore bord de mer en L avec un évier de ferme, un placard avec porte à panneau encastré, des portes de placard blanches, une crédence beige, une crédence en carrelage métro, un électroménager en acier inoxydable, un sol en bois brun, îlot et un sol marron.
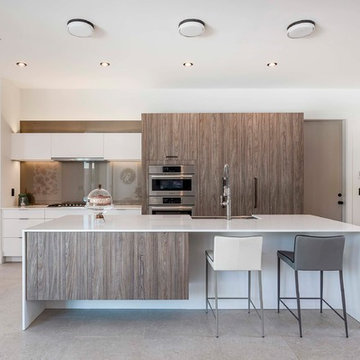
Idée de décoration pour une grande cuisine ouverte parallèle et bicolore design avec un évier de ferme, plan de travail en marbre, un électroménager en acier inoxydable, îlot, un plan de travail blanc, un placard à porte plane, des portes de placard blanches, une crédence beige, une crédence en feuille de verre et un sol beige.
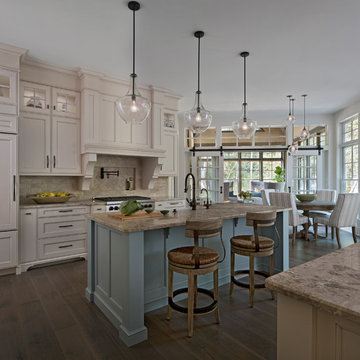
Cette image montre une cuisine américaine encastrable et bicolore marine avec un évier de ferme, un placard avec porte à panneau encastré, des portes de placard beiges, une crédence beige, parquet foncé, îlot, un sol marron et un plan de travail beige.
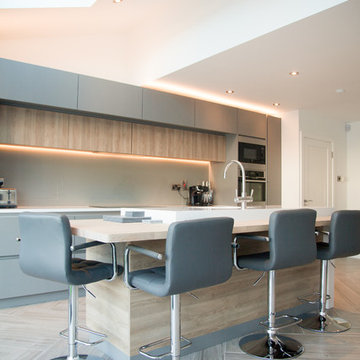
Inspiration pour une cuisine ouverte linéaire et bicolore design de taille moyenne avec un plan de travail en quartz, un sol en carrelage de porcelaine, îlot, un sol beige, un placard à porte plane, une crédence beige, une crédence en feuille de verre et un électroménager en acier inoxydable.
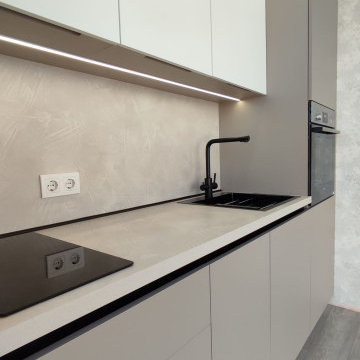
Небольшая прямая кухня в матовом белом и сером цветах. Современный дизайн кухни в элегантном сочетании матового белого и серого цветов. Высокие кухонные шкафы оптимизируют хранение, сохраняя при этом чистый минималистичный вид. Обновите дизайн интерьера кухни с помощью этого шикарного компактного решения.

Cette photo montre une cuisine ouverte bicolore tendance en U avec un évier 1 bac, un placard à porte plane, des portes de placard blanches, un plan de travail en bois, une crédence beige, fenêtre, un électroménager noir, sol en béton ciré, une péninsule, un sol gris et un plan de travail beige.

This new traditional kitchen with an earth-tone palette, boasts a large island with cooktop, oven and surround seating. Whether it's family or friends, all can gather around to enjoy the cooking and dining experience. Starmark shaker-style custom cabinets, herringbone backsplash and Rosslyn Cambria quartz adorn the perimeter walls. The island boasts Starmark shaker-style custom cabinets and Windermere Cambria quartz. Hardware, faucet and sink selections have oil-rubbed bronze finishes. Photography by Michael Giragosian

This formerly small and cramped kitchen switched roles with the extra large eating area resulting in a dramatic transformation that takes advantage of the nice view of the backyard. The small kitchen window was changed to a new patio door to the terrace and the rest of the space was “sculpted” to suit the new layout.
A Classic U-shaped kitchen layout with the sink facing the window was the best of many possible combinations. The primary components were treated as “elements” which combine for a very elegant but warm design. The fridge column, custom hood and the expansive backsplash tile in a fabric pattern, combine for an impressive focal point. The stainless oven tower is flanked by open shelves and surrounded by a pantry “bridge”; the eating bar and drywall enclosure in the breakfast room repeat this “bridge” shape. The walnut island cabinets combine with a walnut butchers block and are mounted on a pedestal for a lighter, less voluminous feeling. The TV niche & corkboard are a unique blend of old and new technologies for staying in touch, from push pins to I-pad.
The light walnut limestone floor complements the cabinet and countertop colors and the two ceiling designs tie the whole space together.

wood counter stools, cottage, crown molding, green island, hardwood floor, kitchen tv, lake house, stained glass pendant lights, sage green, tiffany lights, wood hood
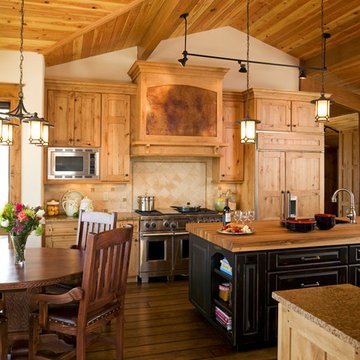
Cette photo montre une cuisine américaine bicolore montagne en bois brun avec un placard avec porte à panneau encastré, un plan de travail en bois et une crédence beige.
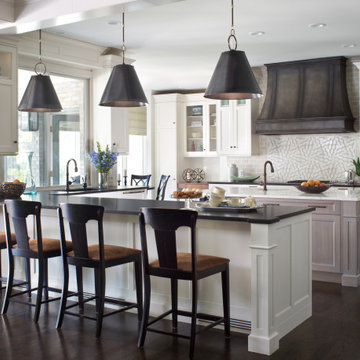
Full House Remodel
Réalisation d'une grande cuisine ouverte bicolore tradition en U avec un placard avec porte à panneau encastré, des portes de placard blanches, un plan de travail en granite, un électroménager en acier inoxydable, îlot, un sol marron, plan de travail noir, un évier encastré, une crédence beige et parquet foncé.
Réalisation d'une grande cuisine ouverte bicolore tradition en U avec un placard avec porte à panneau encastré, des portes de placard blanches, un plan de travail en granite, un électroménager en acier inoxydable, îlot, un sol marron, plan de travail noir, un évier encastré, une crédence beige et parquet foncé.

Квартира-студия 45 кв.м. с выделенной спальней. Идеальная планировка на небольшой площади.
Автор интерьера - Александра Карабатова, Фотограф - Дина Александрова, Стилист - Александра Пыленкова (Happy Collections)
Idées déco de cuisines bicolores avec une crédence beige
3
