Idées déco de cuisines bicolores avec une crédence grise
Trier par:Populaires du jour
21 - 40 sur 741 photos

Idée de décoration pour une cuisine bicolore tradition en L avec un évier de ferme, un placard à porte shaker, des portes de placard blanches, une crédence grise, une crédence en carreau de verre, un électroménager en acier inoxydable, îlot et un sol gris.

Idée de décoration pour une cuisine américaine bicolore design en U de taille moyenne avec un évier de ferme, des portes de placard blanches, un plan de travail en quartz modifié, une crédence grise, une crédence en carreau de verre, un électroménager en acier inoxydable, parquet clair, îlot, un placard à porte plane et un sol beige.
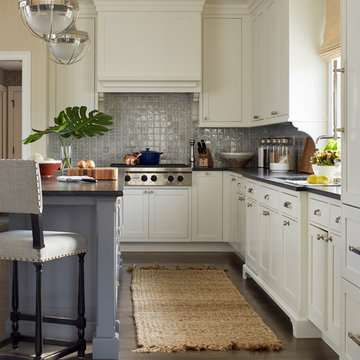
Gorgeous room designed by John De Bastiani and published in New England Home
Photography by Laura Moss Photography
Exemple d'une cuisine bicolore chic en L avec un évier encastré, un placard à porte shaker, des portes de placard blanches, une crédence grise, un électroménager en acier inoxydable, parquet foncé, îlot et un sol marron.
Exemple d'une cuisine bicolore chic en L avec un évier encastré, un placard à porte shaker, des portes de placard blanches, une crédence grise, un électroménager en acier inoxydable, parquet foncé, îlot et un sol marron.
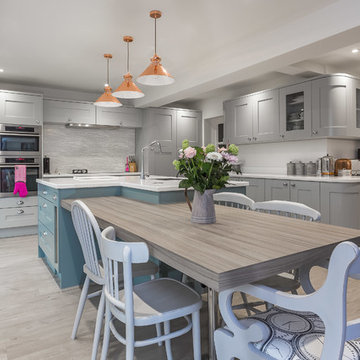
Phil Jackson
www.harbourviewphotography.com
Réalisation d'une grande cuisine bicolore tradition en L avec des portes de placard grises, un électroménager en acier inoxydable, parquet clair, un évier encastré, un placard à porte shaker, une crédence grise et 2 îlots.
Réalisation d'une grande cuisine bicolore tradition en L avec des portes de placard grises, un électroménager en acier inoxydable, parquet clair, un évier encastré, un placard à porte shaker, une crédence grise et 2 îlots.

Exemple d'une cuisine ouverte parallèle, grise et blanche et bicolore chic de taille moyenne avec un évier de ferme, un placard à porte shaker, des portes de placard grises, une crédence grise, un électroménager en acier inoxydable, parquet clair, îlot, plan de travail en marbre, une crédence en carrelage de pierre et un sol beige.

Photo © Wittefini
Exemple d'une cuisine ouverte encastrable, grise et blanche et bicolore chic en L de taille moyenne avec un évier encastré, un placard avec porte à panneau encastré, des portes de placard blanches, une crédence grise, une crédence en carrelage métro, îlot, un plan de travail en granite, un sol en bois brun et un sol beige.
Exemple d'une cuisine ouverte encastrable, grise et blanche et bicolore chic en L de taille moyenne avec un évier encastré, un placard avec porte à panneau encastré, des portes de placard blanches, une crédence grise, une crédence en carrelage métro, îlot, un plan de travail en granite, un sol en bois brun et un sol beige.

This home is truly waterfront living at its finest. This new, from-the-ground-up custom home highlights the modernity and sophistication of its owners. Featuring relaxing interior hues of blue and gray and a spacious open floor plan on the first floor, this residence provides the perfect weekend getaway. Falcon Industries oversaw all aspects of construction on this new home - from framing to custom finishes - and currently maintains the property for its owners.

Idée de décoration pour une cuisine parallèle, encastrable et bicolore tradition en bois brun avec un évier encastré, un placard à porte plane, une crédence grise, une crédence en carrelage métro, un sol en bois brun, îlot, un sol marron et un plan de travail blanc.

Inspiration pour une cuisine américaine linéaire, bicolore et grise et blanche design avec un évier encastré, un placard à porte plane, des portes de placard blanches, un plan de travail en surface solide, une crédence grise, une crédence en quartz modifié, un électroménager noir, un sol en carrelage de porcelaine, îlot, un sol noir et un plan de travail gris.

Aménagement d'une cuisine ouverte bicolore contemporaine en L et bois brun avec un placard à porte plane, une crédence grise, un électroménager en acier inoxydable, îlot, un sol gris et plan de travail noir.

This large space did not function well for this family of 6. The cabinetry they had did not go to the ceiling and offered very poor storage options. The island that existed was tiny in comparrison to the space.
By taking the cabinets to the ceiling, enlarging the island and adding large pantry's we were able to achieve the storage needed. Then the fun began, all of the decorative details that make this space so stunning. Beautiful tile for the backsplash and a custom metal hood. Lighting and hardware to complement the hood.
Then, the vintage runner and natural wood elements to make the space feel more homey.
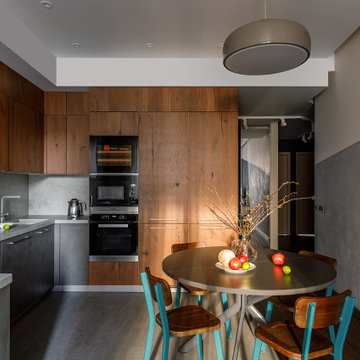
Дерево и бетон – то сочетание материалов, которое является основным в этом помещении. Стены выполнены в декоративной штукатурке под бетон. На кухонном полу изначально планировали уложить микроцемент, чтобы уйти от использования плитки, но в связи с техническими особенностями пирога пола и риском появления трещин был заказан крупноформатный керамогранит с текстурой бетона. В зоне гостиной уложена инженерная доска разной ширины: 210, 140 и 100 мм, что помогло создать сложный рисунок пола. Кухонный гарнитур выполнен в том же сочетании материалов: бетон+дерево.
Стилистической особенностью данного помещения можно считать прием графического деления стены на секторы разного оттенка и фактуры, акцент сделан на глубокий синий цвет. Дабы подчеркнуть четкость линий и строгость интерьера, между секторами в слой штукатурки был вмонтирован металлический уголок (видна тонкая металлическая полоса толщиной 3 мм).
Освещению, в свою очередь, уделялось особое внимание, ведь нашей задачей было создать большое количество вариаций сценарием освещения, так как это место предназначено для сбора членов семьи вместе, игр с детьми, приготовления пищи, уютных ужинов и завтраков, да и в целом кухня-гостиная - это смысловой центр жилого пространства квартиры. Безусловно помещение имеет большое количество функций и требует такую же гибкость в самом интерьере. Помимо подсветки рабочей поверхности кухни, имеется и основной технический свет в виде точечных светильников, а также люстра над обеденным столом. В зоне гостиной есть основная подсветка светодиодными лентами, скрытыми в нишах, а диван и журнальный столик подсвечиваются встроенными в потолок кольцевыми лампами. Каждый источник света имеет свой выключатель, благодаря чему есть возможность организовать как яркое освещение, так и приглушенную подсветку для спокойных вечеров и тихой беседы.
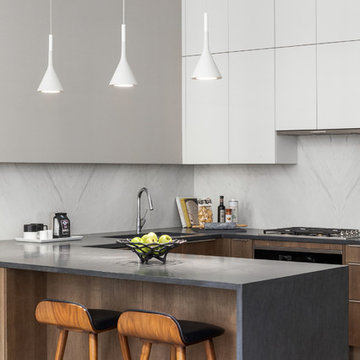
Exemple d'une cuisine bicolore tendance en U avec un évier encastré, un placard à porte plane, des portes de placard blanches, une crédence grise, parquet clair, une péninsule, un sol beige et un plan de travail gris.

Exemple d'une cuisine bicolore chic en U fermée avec un évier encastré, un placard à porte shaker, des portes de placard turquoises, une crédence grise, un électroménager en acier inoxydable, un sol en bois brun, une péninsule, un sol marron, un plan de travail blanc, un plan de travail en quartz et une crédence en carreau de porcelaine.
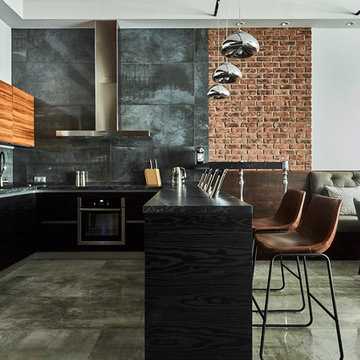
Idées déco pour une cuisine ouverte bicolore industrielle en U avec un placard à porte plane, des portes de placard noires, une crédence grise, un électroménager en acier inoxydable, une péninsule, un sol gris et plan de travail noir.
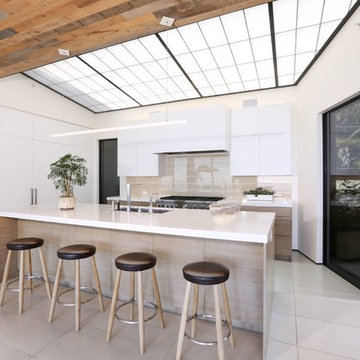
Inspiration pour une cuisine bicolore design en L avec un évier encastré, un placard à porte plane, des portes de placard blanches, une crédence grise, îlot, un sol gris et un plan de travail blanc.
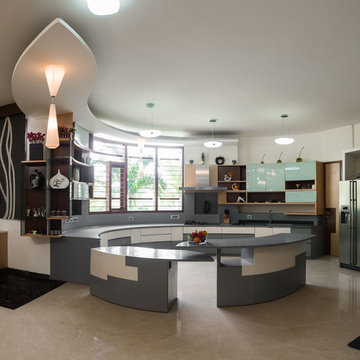
Archana Vikram
Exemple d'une cuisine bicolore tendance avec un placard à porte plane, des portes de placard bleues, une crédence grise, un électroménager en acier inoxydable, 2 îlots, un sol beige et un plan de travail gris.
Exemple d'une cuisine bicolore tendance avec un placard à porte plane, des portes de placard bleues, une crédence grise, un électroménager en acier inoxydable, 2 îlots, un sol beige et un plan de travail gris.

Aménagement d'une cuisine parallèle et bicolore contemporaine avec un évier encastré, un placard à porte plane, des portes de placard bleues, une crédence grise, une crédence en feuille de verre, un électroménager noir, îlot et un sol gris.
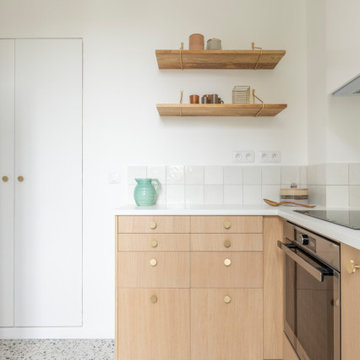
Après démolition et redistribution des circulations, création d'une cuisine en L avec placard de rangements intégrés.
Cette photo montre une cuisine bicolore et blanche et bois scandinave en L et bois clair fermée et de taille moyenne avec un évier 1 bac, une crédence grise, une crédence en céramique, un électroménager en acier inoxydable, un sol en carrelage de céramique et aucun îlot.
Cette photo montre une cuisine bicolore et blanche et bois scandinave en L et bois clair fermée et de taille moyenne avec un évier 1 bac, une crédence grise, une crédence en céramique, un électroménager en acier inoxydable, un sol en carrelage de céramique et aucun îlot.

Кухня в белой отделке и отделке деревом с островом и обеденным столом.
Idées déco pour une grande cuisine américaine parallèle et bicolore scandinave avec un évier 1 bac, un placard à porte plane, des portes de placard blanches, un plan de travail en surface solide, une crédence grise, une crédence en quartz modifié, un électroménager noir, un sol en bois brun, îlot, un sol marron, un plan de travail gris et un plafond voûté.
Idées déco pour une grande cuisine américaine parallèle et bicolore scandinave avec un évier 1 bac, un placard à porte plane, des portes de placard blanches, un plan de travail en surface solide, une crédence grise, une crédence en quartz modifié, un électroménager noir, un sol en bois brun, îlot, un sol marron, un plan de travail gris et un plafond voûté.
Idées déco de cuisines bicolores avec une crédence grise
2