Idées déco de cuisines bicolores avec une crédence grise
Trier par :
Budget
Trier par:Populaires du jour
41 - 60 sur 741 photos
1 sur 3
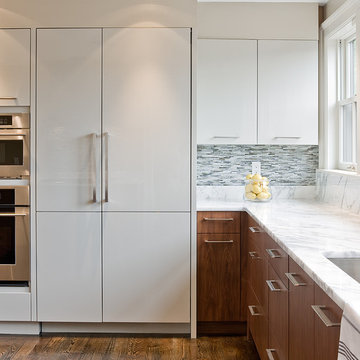
Aménagement d'une cuisine encastrable et bicolore contemporaine avec plan de travail en marbre, un placard à porte plane, des portes de placard blanches, un évier encastré, une crédence en carreau briquette et une crédence grise.

Cette photo montre une petite cuisine bicolore tendance en L avec un évier posé, un placard à porte plane, des portes de placard blanches, un plan de travail en bois, une crédence grise, une crédence en feuille de verre, un électroménager blanc et un sol beige.

Juliet Murphy
Idée de décoration pour une grande cuisine américaine bicolore design en U avec un évier de ferme, des portes de placards vertess, un plan de travail en quartz, une crédence en marbre, un électroménager en acier inoxydable, un sol en carrelage de porcelaine, îlot, un sol gris, un plan de travail blanc, un placard à porte plane et une crédence grise.
Idée de décoration pour une grande cuisine américaine bicolore design en U avec un évier de ferme, des portes de placards vertess, un plan de travail en quartz, une crédence en marbre, un électroménager en acier inoxydable, un sol en carrelage de porcelaine, îlot, un sol gris, un plan de travail blanc, un placard à porte plane et une crédence grise.
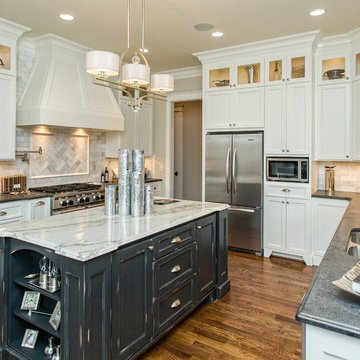
Photos Courtesy Goodwin Foust
Réalisation d'une grande cuisine américaine bicolore tradition en U avec un évier 2 bacs, un placard avec porte à panneau encastré, des portes de placard blanches, une crédence grise, une crédence en carrelage métro, un électroménager en acier inoxydable, plan de travail en marbre, parquet foncé et îlot.
Réalisation d'une grande cuisine américaine bicolore tradition en U avec un évier 2 bacs, un placard avec porte à panneau encastré, des portes de placard blanches, une crédence grise, une crédence en carrelage métro, un électroménager en acier inoxydable, plan de travail en marbre, parquet foncé et îlot.

Exemple d'une cuisine américaine bicolore tendance en L de taille moyenne avec un évier encastré, un placard à porte plane, des portes de placard grises, une crédence grise, aucun îlot, un sol gris, un plan de travail gris et un électroménager noir.
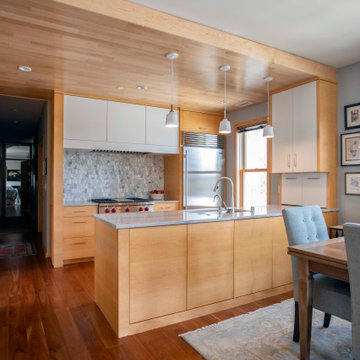
Idée de décoration pour une cuisine américaine bicolore design en bois clair et U avec un évier encastré, une crédence grise, un sol marron, un plan de travail gris, un placard à porte plane, une crédence en mosaïque, un électroménager en acier inoxydable, parquet foncé et une péninsule.
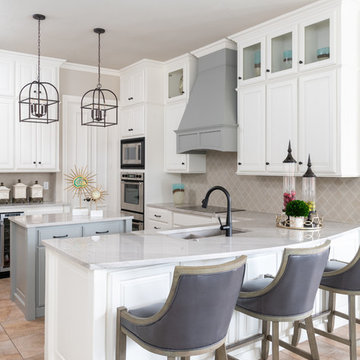
Michael Hunter Photography, Texas Tile House
Cette photo montre une cuisine bicolore chic en U avec un évier encastré, un placard avec porte à panneau surélevé, des portes de placard blanches, une crédence grise, un électroménager en acier inoxydable, îlot, un sol beige et un plan de travail blanc.
Cette photo montre une cuisine bicolore chic en U avec un évier encastré, un placard avec porte à panneau surélevé, des portes de placard blanches, une crédence grise, un électroménager en acier inoxydable, îlot, un sol beige et un plan de travail blanc.
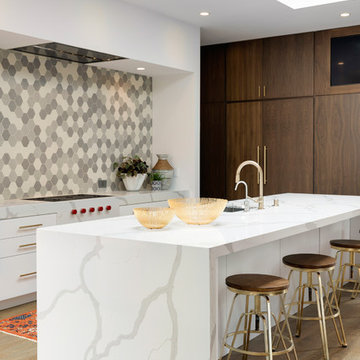
Spacecrafting Inc
Exemple d'une cuisine encastrable et bicolore tendance en L avec un évier encastré, un placard à porte plane, des portes de placard blanches, une crédence grise, parquet foncé, îlot, un sol marron et un plan de travail blanc.
Exemple d'une cuisine encastrable et bicolore tendance en L avec un évier encastré, un placard à porte plane, des portes de placard blanches, une crédence grise, parquet foncé, îlot, un sol marron et un plan de travail blanc.

Gary Summers
Aménagement d'une petite cuisine bicolore contemporaine en U avec un placard à porte plane, plan de travail en marbre, une crédence en marbre, un électroménager en acier inoxydable, parquet clair, une péninsule, un sol beige, un plan de travail gris, un évier encastré, des portes de placard noires et une crédence grise.
Aménagement d'une petite cuisine bicolore contemporaine en U avec un placard à porte plane, plan de travail en marbre, une crédence en marbre, un électroménager en acier inoxydable, parquet clair, une péninsule, un sol beige, un plan de travail gris, un évier encastré, des portes de placard noires et une crédence grise.
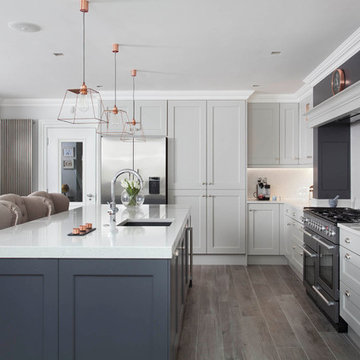
Bespoke solid ash cabinetry with oak internals, dovetail drawers and subtle decorative beaded door detail – handpainted in Light Grey with Lava on the island. The cabinetry has been designed to look as though it’s part of the room’s architecture with the ceiling coving around the top of the cabinets to make it look as though the kitchen has always been there. Appliances include Fisher & Paykel freestanding fridge freezer, Prima dual zone wine cooler and Rangemaster Nexus 110cm range cooker. Work surfaces are Silestone Snowy Ibiza. Images Infinity Media
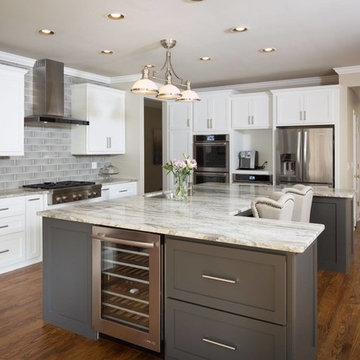
Urban Lens Studios, Design Theory - Huntsville
Cette photo montre une cuisine grise et blanche et bicolore chic avec un évier encastré, un placard à porte shaker, des portes de placard blanches, une crédence grise, un électroménager en acier inoxydable, un sol en bois brun et îlot.
Cette photo montre une cuisine grise et blanche et bicolore chic avec un évier encastré, un placard à porte shaker, des portes de placard blanches, une crédence grise, un électroménager en acier inoxydable, un sol en bois brun et îlot.

Boxford, MA kitchen renovation designed by north of Boston kitchen design showroom Heartwood Kitchens.
This kitchen includes white painted cabinetry with a glaze and dark wood island. Heartwood included a large, deep boxed out window on the window wall to brighten up the kitchen. This kitchen includes a large island with seating for 4, Wolf range, Sub-Zero refrigerator/freezer, large pantry cabinets and glass front china cabinet. Island/Tabletop items provided by Savoir Faire Home Andover, MA Oriental rugs from First Rugs in Acton, MA Photo credit: Eric Roth Photography.

Idée de décoration pour une cuisine américaine bicolore design en U de taille moyenne avec un évier de ferme, des portes de placard blanches, un plan de travail en quartz modifié, une crédence grise, une crédence en carreau de verre, un électroménager en acier inoxydable, parquet clair, îlot, un placard à porte plane et un sol beige.
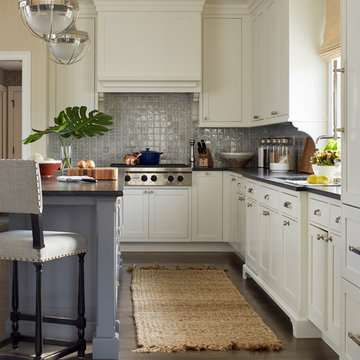
Gorgeous room designed by John De Bastiani and published in New England Home
Photography by Laura Moss Photography
Exemple d'une cuisine bicolore chic en L avec un évier encastré, un placard à porte shaker, des portes de placard blanches, une crédence grise, un électroménager en acier inoxydable, parquet foncé, îlot et un sol marron.
Exemple d'une cuisine bicolore chic en L avec un évier encastré, un placard à porte shaker, des portes de placard blanches, une crédence grise, un électroménager en acier inoxydable, parquet foncé, îlot et un sol marron.

Exemple d'une cuisine ouverte parallèle, grise et blanche et bicolore chic de taille moyenne avec un évier de ferme, un placard à porte shaker, des portes de placard grises, une crédence grise, un électroménager en acier inoxydable, parquet clair, îlot, plan de travail en marbre, une crédence en carrelage de pierre et un sol beige.

Photo © Wittefini
Exemple d'une cuisine ouverte encastrable, grise et blanche et bicolore chic en L de taille moyenne avec un évier encastré, un placard avec porte à panneau encastré, des portes de placard blanches, une crédence grise, une crédence en carrelage métro, îlot, un plan de travail en granite, un sol en bois brun et un sol beige.
Exemple d'une cuisine ouverte encastrable, grise et blanche et bicolore chic en L de taille moyenne avec un évier encastré, un placard avec porte à panneau encastré, des portes de placard blanches, une crédence grise, une crédence en carrelage métro, îlot, un plan de travail en granite, un sol en bois brun et un sol beige.

This home is truly waterfront living at its finest. This new, from-the-ground-up custom home highlights the modernity and sophistication of its owners. Featuring relaxing interior hues of blue and gray and a spacious open floor plan on the first floor, this residence provides the perfect weekend getaway. Falcon Industries oversaw all aspects of construction on this new home - from framing to custom finishes - and currently maintains the property for its owners.
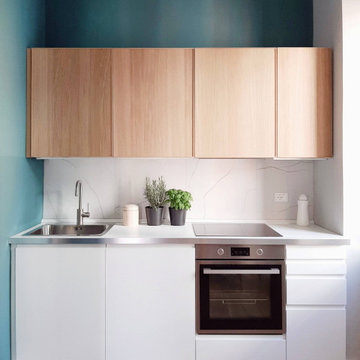
Inspiration pour une petite cuisine linéaire et bicolore design avec un évier posé, un placard à porte plane, des portes de placard blanches, une crédence grise, un électroménager en acier inoxydable, parquet clair, aucun îlot, un sol beige et un plan de travail blanc.
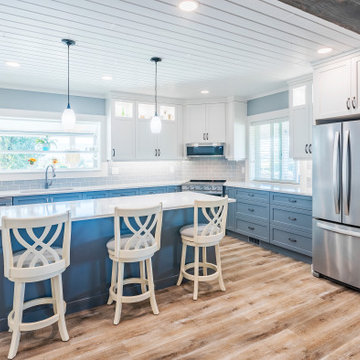
An exposed beam is a great opportunity for drama and change - the island looks welcoming and anchors the kitchen!
Photo credit Brice Ferre Photography

These clients retained MMI to assist with a full renovation of the 1st floor following the Harvey Flood. With 4 feet of water in their home, we worked tirelessly to put the home back in working order. While Harvey served our city lemons, we took the opportunity to make lemonade. The kitchen was expanded to accommodate seating at the island and a butler's pantry. A lovely free-standing tub replaced the former Jacuzzi drop-in and the shower was enlarged to take advantage of the expansive master bathroom. Finally, the fireplace was extended to the two-story ceiling to accommodate the TV over the mantel. While we were able to salvage much of the existing slate flooring, the overall color scheme was updated to reflect current trends and a desire for a fresh look and feel. As with our other Harvey projects, our proudest moments were seeing the family move back in to their beautifully renovated home.
Idées déco de cuisines bicolores avec une crédence grise
3