Idées déco de cuisines blanches avec un sol blanc
Trier par :
Budget
Trier par:Populaires du jour
41 - 60 sur 8 395 photos
1 sur 3

Exemple d'une cuisine américaine tendance de taille moyenne avec des portes de placard beiges, un plan de travail en surface solide, une crédence beige, un sol en carrelage de céramique, îlot, un sol blanc, un plan de travail blanc, un placard à porte plane et une crédence en dalle de pierre.

Idées déco pour une petite cuisine encastrable et blanche et bois moderne en U fermée avec un évier posé, un placard à porte plane, des portes de placard blanches, un plan de travail en zinc, une crédence blanche, une crédence en carrelage de pierre, un sol en carrelage de porcelaine, îlot, un sol blanc, un plan de travail blanc et différents designs de plafond.

Full custom kitchen with 10' Island and waterfall counter top
Exemple d'une très grande cuisine tendance avec un évier 2 bacs, un placard à porte plane, une crédence blanche, une crédence en dalle de pierre, îlot, un sol blanc, plan de travail noir, un électroménager noir et fenêtre au-dessus de l'évier.
Exemple d'une très grande cuisine tendance avec un évier 2 bacs, un placard à porte plane, une crédence blanche, une crédence en dalle de pierre, îlot, un sol blanc, plan de travail noir, un électroménager noir et fenêtre au-dessus de l'évier.
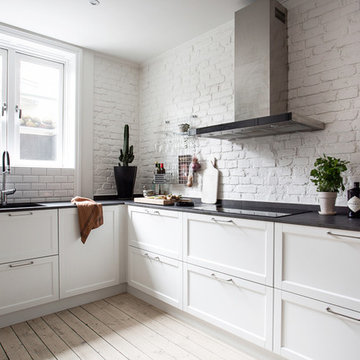
Derek Harris för 3Etage
Cette photo montre une cuisine ouverte scandinave en U de taille moyenne avec un plan de travail en stratifié, une crédence blanche, un sol blanc et un plan de travail gris.
Cette photo montre une cuisine ouverte scandinave en U de taille moyenne avec un plan de travail en stratifié, une crédence blanche, un sol blanc et un plan de travail gris.
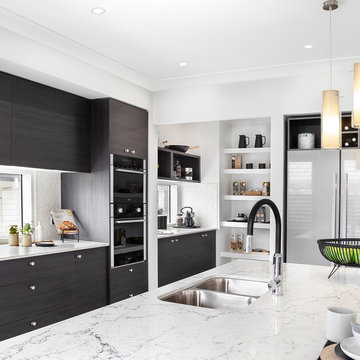
The Gourmet Kitchen will impress with Penny Round Mother of Pearl tiles for the splashback, Caesarstone White Attica benchtops and Laminex Burnished Wood cupboards to really bring home that contemporary styling.

Peter Taylor
Idées déco pour une grande cuisine moderne en L et bois clair avec plan de travail en marbre, une crédence en marbre, un électroménager noir, un sol en marbre, îlot, un sol blanc, un évier posé, un placard à porte plane, une crédence grise et un plan de travail gris.
Idées déco pour une grande cuisine moderne en L et bois clair avec plan de travail en marbre, une crédence en marbre, un électroménager noir, un sol en marbre, îlot, un sol blanc, un évier posé, un placard à porte plane, une crédence grise et un plan de travail gris.

Ed Butera
Cette image montre une cuisine design en L avec un placard à porte plane, des portes de placard blanches, une crédence multicolore, une crédence en carreau briquette, un électroménager en acier inoxydable, un sol en marbre, 2 îlots, un sol blanc et un plan de travail gris.
Cette image montre une cuisine design en L avec un placard à porte plane, des portes de placard blanches, une crédence multicolore, une crédence en carreau briquette, un électroménager en acier inoxydable, un sol en marbre, 2 îlots, un sol blanc et un plan de travail gris.
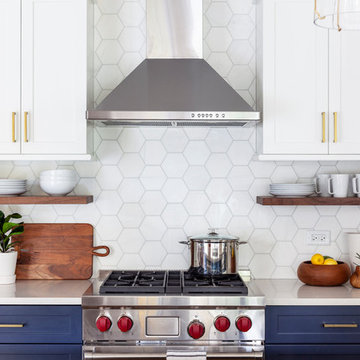
Free ebook, Creating the Ideal Kitchen. DOWNLOAD NOW
The new galley style configuration features a simple work triangle of a Kitchenaid refrigerator, Wolf range and Elkay sink. With plenty of the seating nearby, we opted to utilize the back of the island for storage. In addition, the two tall cabinets flanking the opening of the breakfast room feature additional pantry storage. An appliance garage to the left of the range features roll out shelves.
The tall cabinets and wall cabinets feature simple white shaker doors while the base cabinets and island are Benjamin Moore “Hale Navy”. Hanstone Campina quartz countertops, walnut accents and gold hardware and lighting make for a stylish and up-to-date feeling space.
The backsplash is a 5" Natural Stone hex. Faucet is a Litze by Brizo in Brilliant Luxe Gold. Hardware is It Pull from Atlas in Vintage Brass and Lighting was purchased by the owner from Schoolhouse Electric.
Designed by: Susan Klimala, CKBD
Photography by: LOMA Studios
For more information on kitchen and bath design ideas go to: www.kitchenstudio-ge.com

Idée de décoration pour une cuisine ouverte minimaliste en U de taille moyenne avec un évier 2 bacs, un placard à porte plane, des portes de placard grises, un plan de travail en quartz modifié, une crédence blanche, une crédence en carreau de porcelaine, un électroménager en acier inoxydable, un sol en marbre, îlot, un sol blanc et un plan de travail blanc.
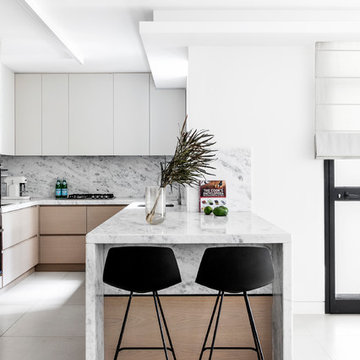
Cette image montre une cuisine design en U et bois clair avec un placard à porte plane, une péninsule, un sol blanc et un plan de travail blanc.

Pom pom pendant lights top off this beautiful, contemporary kitchen remodel. Sleek & modern, there is still plenty of functional use and room to eat at the island.

This photo: For a couple's house in Paradise Valley, architect C.P. Drewett created a sleek modern kitchen with Caesarstone counters and tile backsplashes from Art Stone LLC. Porcelain-tile floors from Villagio Tile & Stone provide contrast to the dark-stained vertical-grain white-oak cabinetry fabricated by Reliance Custom Cabinets.
Positioned near the base of iconic Camelback Mountain, “Outside In” is a modernist home celebrating the love of outdoor living Arizonans crave. The design inspiration was honoring early territorial architecture while applying modernist design principles.
Dressed with undulating negra cantera stone, the massing elements of “Outside In” bring an artistic stature to the project’s design hierarchy. This home boasts a first (never seen before feature) — a re-entrant pocketing door which unveils virtually the entire home’s living space to the exterior pool and view terrace.
A timeless chocolate and white palette makes this home both elegant and refined. Oriented south, the spectacular interior natural light illuminates what promises to become another timeless piece of architecture for the Paradise Valley landscape.
Project Details | Outside In
Architect: CP Drewett, AIA, NCARB, Drewett Works
Builder: Bedbrock Developers
Interior Designer: Ownby Design
Photographer: Werner Segarra
Publications:
Luxe Interiors & Design, Jan/Feb 2018, "Outside In: Optimized for Entertaining, a Paradise Valley Home Connects with its Desert Surrounds"
Awards:
Gold Nugget Awards - 2018
Award of Merit – Best Indoor/Outdoor Lifestyle for a Home – Custom
The Nationals - 2017
Silver Award -- Best Architectural Design of a One of a Kind Home - Custom or Spec
http://www.drewettworks.com/outside-in/
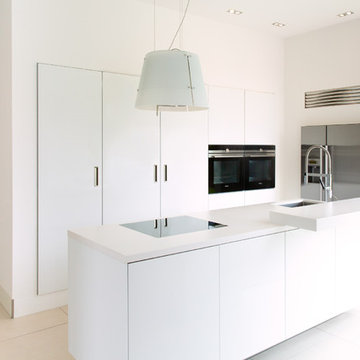
Photography: Vicky Hellmann
Réalisation d'une petite cuisine ouverte minimaliste en L avec un évier posé, un placard à porte plane, des portes de placard blanches, un électroménager noir, îlot, un sol blanc et un plan de travail blanc.
Réalisation d'une petite cuisine ouverte minimaliste en L avec un évier posé, un placard à porte plane, des portes de placard blanches, un électroménager noir, îlot, un sol blanc et un plan de travail blanc.
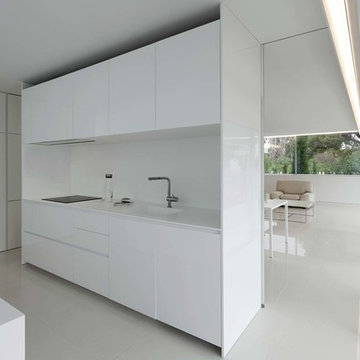
Diego Opazo
Cette photo montre une cuisine ouverte linéaire et encastrable moderne avec un évier intégré, un placard à porte plane, des portes de placard blanches, une crédence blanche, aucun îlot, un plan de travail blanc et un sol blanc.
Cette photo montre une cuisine ouverte linéaire et encastrable moderne avec un évier intégré, un placard à porte plane, des portes de placard blanches, une crédence blanche, aucun îlot, un plan de travail blanc et un sol blanc.

Exemple d'une cuisine américaine bicolore bord de mer de taille moyenne avec un placard avec porte à panneau encastré, des portes de placard blanches, un plan de travail en quartz, une crédence multicolore, une crédence en céramique, un sol blanc, un plan de travail blanc, un électroménager noir et îlot.

Cette photo montre une petite cuisine parallèle et encastrable tendance fermée avec un évier encastré, un placard à porte plane, des portes de placards vertess, plan de travail en marbre, une crédence multicolore, une crédence en carreau de ciment, un sol en marbre, aucun îlot, un sol blanc et un plan de travail blanc.
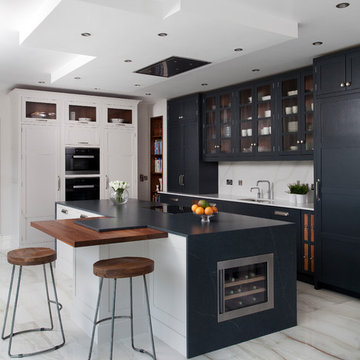
Rory Corrogan
Exemple d'une cuisine bicolore tendance en L avec un placard à porte shaker, un plan de travail en quartz, îlot, un évier encastré, des portes de placard noires, une crédence blanche et un sol blanc.
Exemple d'une cuisine bicolore tendance en L avec un placard à porte shaker, un plan de travail en quartz, îlot, un évier encastré, des portes de placard noires, une crédence blanche et un sol blanc.

Short Hills, NJ kitchen remodel opened dining room to kitchen and side entry; created more direct access to back deck. The existing vaulted ceiling with skylights was accentuated by the full height stainless hood vent and ceiling fan. Photo by In House Photography.
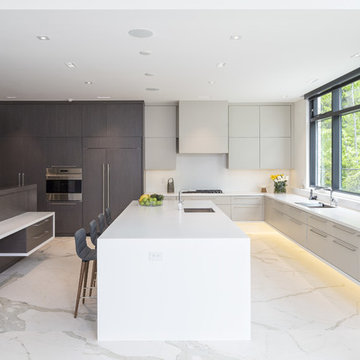
Inspiration pour une cuisine encastrable et grise et blanche design avec un évier encastré, un placard à porte plane, des portes de placard grises, une crédence blanche, un sol en marbre, îlot et un sol blanc.
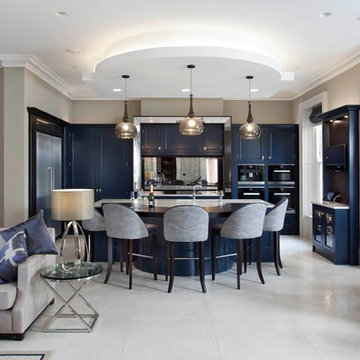
Cette photo montre une cuisine ouverte chic en U avec un placard avec porte à panneau encastré, des portes de placard bleues, une crédence miroir, un électroménager noir, îlot et un sol blanc.
Idées déco de cuisines blanches avec un sol blanc
3