Idées déco de cuisines blanches avec un sol blanc
Trier par :
Budget
Trier par:Populaires du jour
61 - 80 sur 8 395 photos
1 sur 3

Jacob Snavely
Réalisation d'une cuisine ouverte encastrable minimaliste en L de taille moyenne avec un évier 2 bacs, un placard à porte plane, des portes de placard grises, un plan de travail en quartz modifié, parquet clair, îlot et un sol blanc.
Réalisation d'une cuisine ouverte encastrable minimaliste en L de taille moyenne avec un évier 2 bacs, un placard à porte plane, des portes de placard grises, un plan de travail en quartz modifié, parquet clair, îlot et un sol blanc.
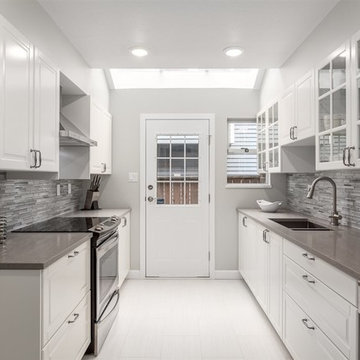
Réalisation d'une cuisine parallèle design fermée et de taille moyenne avec un évier encastré, un placard avec porte à panneau surélevé, des portes de placard blanches, un plan de travail en surface solide, une crédence grise, une crédence en carreau de verre, un électroménager en acier inoxydable, un sol en carrelage de céramique, aucun îlot et un sol blanc.

The cellar door closed, from the previous photo, showing how subtle the opening and closing can be. A dinner party in this kitchen wont have a restriction of win, being so convenient to the spiral cellar.
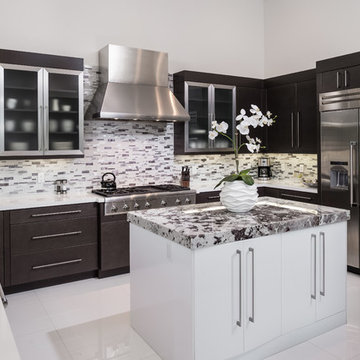
Cette image montre une cuisine traditionnelle en U fermée et de taille moyenne avec un évier encastré, un placard à porte plane, des portes de placard noires, un plan de travail en quartz modifié, une crédence blanche, une crédence en carreau briquette, un électroménager en acier inoxydable, un sol en carrelage de porcelaine, îlot et un sol blanc.
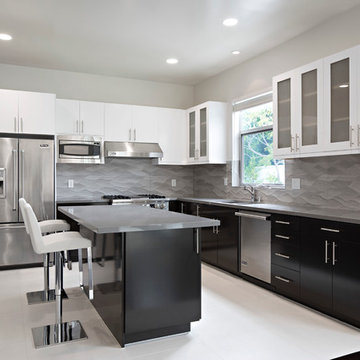
Inspiration pour une cuisine minimaliste en U fermée et de taille moyenne avec un évier 2 bacs, un placard à porte plane, des portes de placard noires, un plan de travail en quartz modifié, une crédence grise, une crédence en carrelage de pierre, un électroménager en acier inoxydable, un sol en carrelage de porcelaine, îlot et un sol blanc.

Burlanes were commissioned to design, create and install a fresh and contemporary kitchen for a brand new extension on a beautiful family home in Crystal Palace, London. The main objective was to maximise the use of space and achieve a clean looking, clutter free kitchen, with lots of storage and a dedicated dining area.
We are delighted with the outcome of this kitchen, but more importantly so is the client who says it is where her family now spend all their time.
“I can safely say that everything I ever wanted in a kitchen is in my kitchen, brilliant larder cupboards, great pull out shelves for the toaster etc and all expertly hand built. After our initial visit from our designer Lindsey Durrant, I was confident that she knew exactly what I wanted even from my garbled ramblings, and I got exactly what I wanted! I honestly would not hesitate in recommending Burlanes to anyone.”
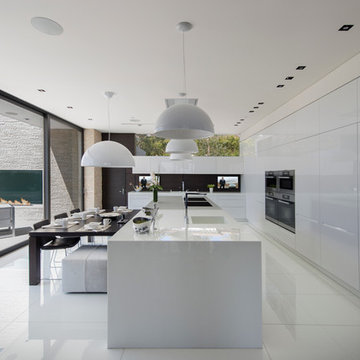
Laurel Way Beverly Hills modern luxury open plan kitchen
Inspiration pour une très grande cuisine américaine blanche et bois minimaliste en L avec un placard à porte plane, des portes de placard blanches, un électroménager en acier inoxydable, îlot, un sol blanc, un plan de travail blanc et un plafond décaissé.
Inspiration pour une très grande cuisine américaine blanche et bois minimaliste en L avec un placard à porte plane, des portes de placard blanches, un électroménager en acier inoxydable, îlot, un sol blanc, un plan de travail blanc et un plafond décaissé.

Snap Photography New Zealand
Réalisation d'une cuisine ouverte parallèle minimaliste avec un évier encastré, un placard à porte plane, des portes de placard blanches, un plan de travail en quartz modifié, une crédence blanche, une crédence en feuille de verre, un électroménager en acier inoxydable et un sol blanc.
Réalisation d'une cuisine ouverte parallèle minimaliste avec un évier encastré, un placard à porte plane, des portes de placard blanches, un plan de travail en quartz modifié, une crédence blanche, une crédence en feuille de verre, un électroménager en acier inoxydable et un sol blanc.
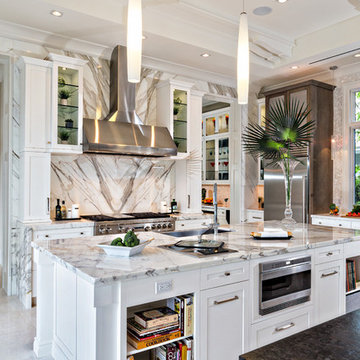
Contemporary kitchen featuring Calacatta Extra Marble countertop and back splash. Calacatta Extra is an exclusive white marble with deep taupe veining and occasional gray highlights. Its sophisticated and elegant appearance will elevate any project from the ordinary to the extraordinary.
Photography by Ron Rosenzweig

Carolyn Watson
Cette photo montre une cuisine américaine tendance en L de taille moyenne avec un placard avec porte à panneau encastré, des portes de placard bleues, un évier encastré, une crédence grise, une crédence en carreau de verre, un électroménager en acier inoxydable, un sol en marbre, îlot, un sol blanc, un plan de travail en quartz modifié et un plan de travail turquoise.
Cette photo montre une cuisine américaine tendance en L de taille moyenne avec un placard avec porte à panneau encastré, des portes de placard bleues, un évier encastré, une crédence grise, une crédence en carreau de verre, un électroménager en acier inoxydable, un sol en marbre, îlot, un sol blanc, un plan de travail en quartz modifié et un plan de travail turquoise.
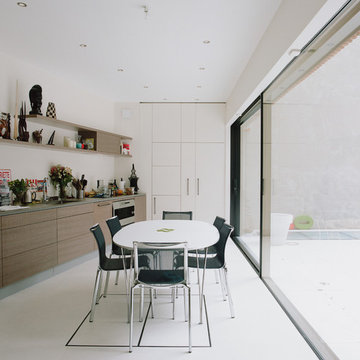
Inspiration pour une cuisine américaine design en L et bois brun avec un évier encastré, un placard à porte plane, une crédence blanche, un électroménager en acier inoxydable, un sol blanc et un plan de travail gris.

Idée de décoration pour une cuisine américaine tradition en L de taille moyenne avec un évier encastré, un placard à porte plane, des portes de placard blanches, un plan de travail en quartz, une crédence blanche, une crédence en quartz modifié, un électroménager en acier inoxydable, un sol en carrelage de porcelaine, îlot, un sol blanc et un plan de travail blanc.

We love a challenge! The existing small bathroom had a corner toilet and funky gold and white tile. To make the space functional for a family we removed a small bedroom to extend the bathroom, which allows room for a large shower and bathtub. Custom cabinetry is tucked into the ceiling slope to allow for towel storage. The dark green cabinetry is offset by a traditional gray and white wallpaper which brings contrast to this unique bathroom.
Partial kitchen remodel to replace and reconfigure upper cabinets, full-height cabinetry, island, and backsplash. The redesign includes design of custom cabinetry, and finish selections. Full bathroom gut and redesign with floor plan changes. Removal of the existing bedroom to create a larger bathroom. The design includes full layout redesign, custom cabinetry design, and all tile, plumbing, lighting, and decor selections.
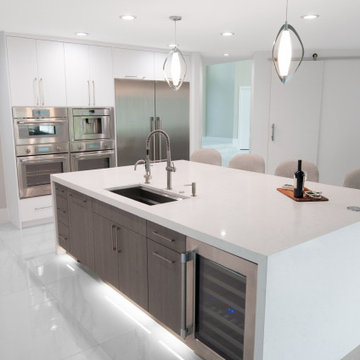
Custom built Modern Kitchen
Matte white cabinets
Quartz countertops
Marble backsplash
Custom swivel stools
Idée de décoration pour une grande cuisine minimaliste avec un évier 1 bac, un placard à porte plane, des portes de placard blanches, un plan de travail en quartz modifié, une crédence grise, une crédence en marbre, un électroménager en acier inoxydable, un sol en carrelage de porcelaine, îlot, un sol blanc et un plan de travail blanc.
Idée de décoration pour une grande cuisine minimaliste avec un évier 1 bac, un placard à porte plane, des portes de placard blanches, un plan de travail en quartz modifié, une crédence grise, une crédence en marbre, un électroménager en acier inoxydable, un sol en carrelage de porcelaine, îlot, un sol blanc et un plan de travail blanc.

Opting for a truly Scandinavian design, the owners of this home work in the design industry and wanted their kitchen to reflect their uber cool minimalistic style.
To achieve this look we installed white cabinetry, oak skog panelling, Quartz Calcatta Gold worktops and various brass details.
Behind the island features a large mirror which enhances the light and spacious feel of the room.

Stunning kitchen after an addition to existing home brought all the conveniences and beauty these clients were desiring. The island is 14ft long x 5 feet and is accented with Blue Agate stone that was also under-lit to subtly define the dining area of the island.

This black and white Antolini Panda marble island with waterfall sides makes a bold statement and is the focal point of the newly remodeled kitchen. We removed two walls, added pocketing sliders, new windows. new floors, custom cabinets and lighting creating a streamlined contemporary space that has top of the line appliances for the homeowner that is an amazing chef.

A modern take on the "open concept" Gourmet Kitchen and Family Room. Walls of glass drench these spaces in natural light, while porcelain tile flooring and contemporary chandeliers tie the space together.
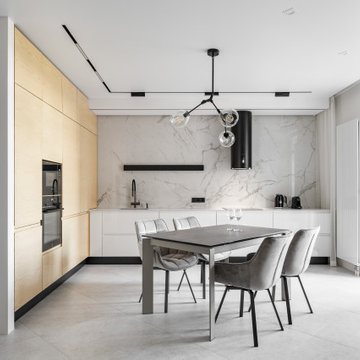
Idée de décoration pour une cuisine ouverte bicolore design en L de taille moyenne avec un évier encastré, un placard à porte plane, des portes de placard blanches, une crédence blanche, un électroménager noir, aucun îlot, un sol blanc et un plan de travail blanc.

After nearly 20 years of working in a cramped and inefficient kitchen, as well a doing most of their cooking on a hotplate because of on-going issues with old appliances, our food-loving clients were more than ready for a major kitchen remodel.
Our goal was to open the kitchen and living space without compromising the architectural integrity of this gorgeous 1930’s home, allowing our clients to cook and entertain guests at the same time. We made sure to retain key elements, such as the plaster cove moulding detail, arched doorways, and glass knobs in order to maintain the look and era of the home.
Features includes a new bar and prep sink area, new appliances throughout, a cozy dog bed area incorporated into the cabinet design, shelving niche for cookbooks, magnetic cabinet door on the broom closet to display photos, a recessed television niche for the flatscreen, and radius steps with custom mosaic tile on the stair risers.
Our clients can now cook and entertain guests with ease while their beloved dog’s standby to keep the floor clean!
Idées déco de cuisines blanches avec un sol blanc
4