Idées déco de cuisines blanches avec une crédence miroir
Trier par:Populaires du jour
101 - 120 sur 2 935 photos
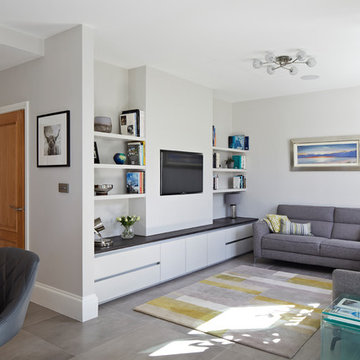
Stunning Nolte German kitchen in an unusal 'T' shaped space combining a kitchen, living and dining area.
The doors are a light grey/cashmere colur with the island in a genuine metal finish. Key features include a BORA induction hop with integrated extractor, corian worktops that run seamlessly with corian sinks, a Quooker Flex 3-in-1 boiling water tap, an L-Shaped breakfast bar, a full height Liebherr wine conditioning unit, Miele ovens, a tinted mirror splashback.
We also designed and installed the media wall cabinetry in the area opposite.
Christina Bull Photography
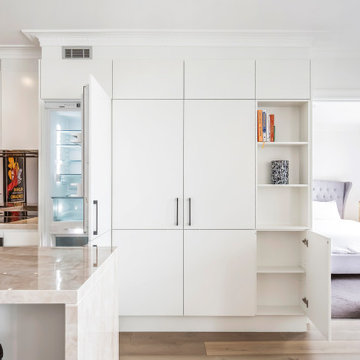
Réalisation d'une petite cuisine ouverte design en U avec un évier posé, un placard à porte plane, des portes de placard blanches, une crédence métallisée, une crédence miroir, un électroménager noir, parquet clair, une péninsule et un plan de travail beige.
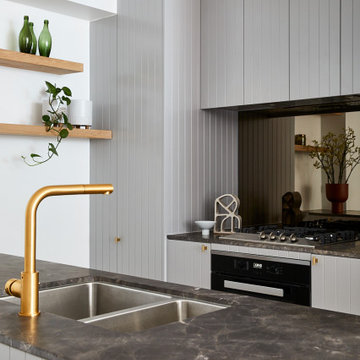
Aménagement d'une petite cuisine ouverte parallèle contemporaine avec des portes de placard grises, plan de travail en marbre, une crédence marron, une crédence miroir, parquet clair, îlot et un plan de travail marron.
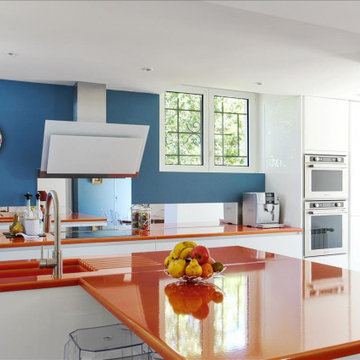
Réalisation d'une cuisine ouverte parallèle et encastrable minimaliste de taille moyenne avec un évier encastré, un placard à porte plane, des portes de placard blanches, un plan de travail en surface solide, une crédence miroir, un sol en carrelage de céramique, îlot, un sol beige et un plan de travail orange.
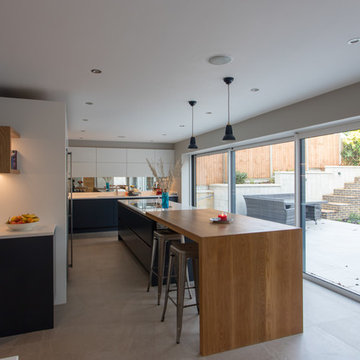
This contemporary, super-smart kitchen in Old Welwyn is part of a new extension that was designed with the open space of the garden in mind.
The understated, bespoke kitchen design (from our Handmade in Hitchin range) means the focus is on the outdoors when the sliding doors are open or through the expanse of glass in the colder months. Keeping it contemporary, the handleless cabinets have been hand painted in F&B’s All White and Little Greene’s Dock Blue. Providing a warm, tactile contrast is the Wide Planked Oak 60mm Breakfast Bar which extends from the kitchen island, down to the floor and provides seating on both sides.
Deep drawers and large cabinets provide ample storage and easy accessibility whilst the floating, oak shelves are perfect for displaying cookery books and artefacts.
Integrated Miele appliances ensure the sleek, uncluttered finish is maintained with the induction hob & downdraft extractor inset unobtrusively on the Silestone Eternal Calacatta Gold Quartz worktop. And, in turn, this popular durable worktop perfectly partners the (wow factor) splashback in Hand Silvered Antiqued Mirror.
A real feature of this family kitchen is the bespoke extra-large pantry which was commissioned as a drinks cabinet with integrated wine cooler. Serving both functional and visual purposes it’s designed using the same flat slab doors as the kitchen cabinets but with bi-fold opening and flush handles. However, it’s the inside where the magic lies - integrated lighting, the same Silestone Eternal Calacatta Gold Quartz worktop, solid oak wine glass holders and antiqued mirror glass - It’s these details that make it a thing of beauty!
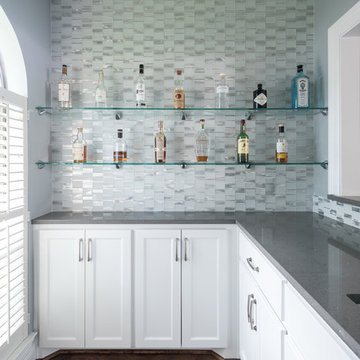
This beautiful wet bar is the perfect place to host parties!
Réalisation d'une grande cuisine américaine design en U avec un évier de ferme, un placard à porte shaker, des portes de placard blanches, plan de travail en marbre, une crédence grise, une crédence miroir, un électroménager en acier inoxydable, parquet foncé, îlot et un sol marron.
Réalisation d'une grande cuisine américaine design en U avec un évier de ferme, un placard à porte shaker, des portes de placard blanches, plan de travail en marbre, une crédence grise, une crédence miroir, un électroménager en acier inoxydable, parquet foncé, îlot et un sol marron.
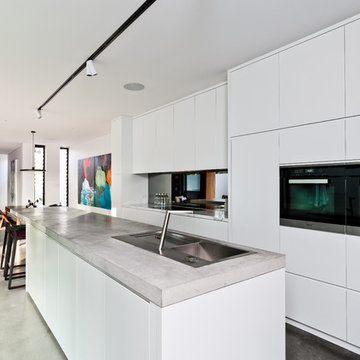
Art Haus and Co
Inspiration pour une cuisine ouverte design avec un évier 2 bacs, un placard à porte plane, des portes de placard blanches, un plan de travail en béton, une crédence miroir, un électroménager noir, sol en béton ciré, îlot et un sol gris.
Inspiration pour une cuisine ouverte design avec un évier 2 bacs, un placard à porte plane, des portes de placard blanches, un plan de travail en béton, une crédence miroir, un électroménager noir, sol en béton ciré, îlot et un sol gris.
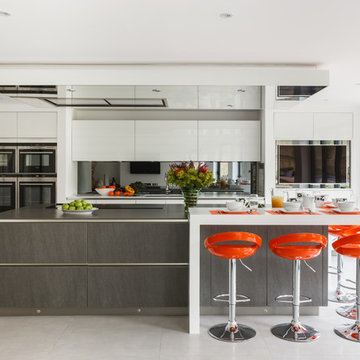
The new kitchen area sits at the rear of the house within an open-plan kitchen, living and dining space. The island has become the new gravitational point when family visit or when the couple are entertaining.
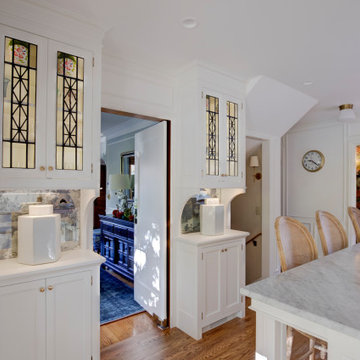
Custom full inset cabinets by Versatile Wood Products have leaded glass doors at uppers, which show off favorite glassware and collectibles. Backsplashes here are antiqued mirror.
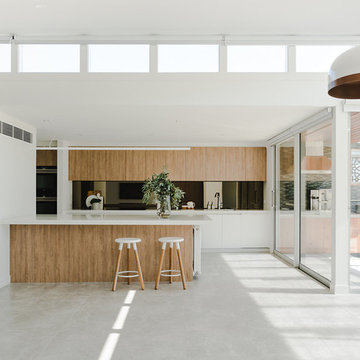
Kate Hansen Photography
Aménagement d'une cuisine contemporaine avec un évier encastré, un plan de travail en quartz modifié, une crédence métallisée, une crédence miroir, un électroménager en acier inoxydable, un sol en carrelage de porcelaine, îlot, un sol gris et un plan de travail blanc.
Aménagement d'une cuisine contemporaine avec un évier encastré, un plan de travail en quartz modifié, une crédence métallisée, une crédence miroir, un électroménager en acier inoxydable, un sol en carrelage de porcelaine, îlot, un sol gris et un plan de travail blanc.
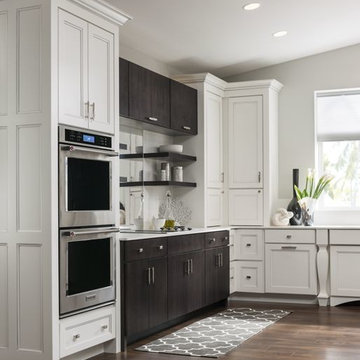
Cette photo montre une cuisine chic en U de taille moyenne et fermée avec un placard avec porte à panneau encastré, des portes de placard blanches, îlot, un plan de travail en surface solide, un électroménager en acier inoxydable, un sol en bois brun, une crédence métallisée et une crédence miroir.
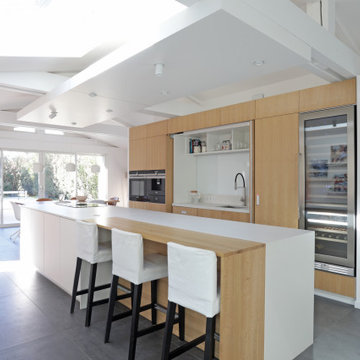
Cuisine ouverte avec un grand îlot. L'îlot comprend une partie snack / bar
Portes escamotables pour cacher la partie évier de la cuisine. Hotte intégrée à la plaque de cuisson
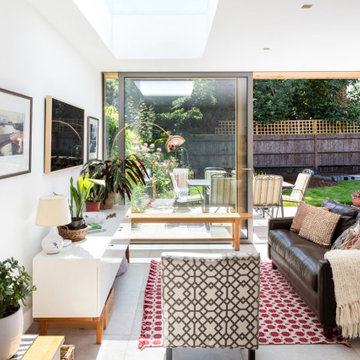
This semi-detached home in Teddington has been significantly remodelled on the ground floor to create a bright living space that opens on to the garden. We were appointed to provide a full architectural and interior design service.
Despite being a modern dwelling, the layout of the property was restrictive and tired, with the kitchen particularly feeling cramped and dark. The first step was to address these issues and achieve planning permission for a full-width rear extension. Extending the original kitchen and dining area was central to the brief, creating an ambitiously large family and entertainment space that takes full advantage of the south-facing garden.
Creating a deep space presented several challenges. We worked closely with Blue Engineering to resolve the unusual structural plan of the house to provide the open layout. Large glazed openings, including a grand trapezoid skylight, were complimented by light finishes to spread sunlight throughout the living space at all times of the year. The bespoke sliding doors and windows allow the living area to flow onto the outdoor terrace. The timber cladding contributes to the warmth of the terrace, which is lovely for entertaining into the evening.
Internally, we opened up the front living room by removing a central fireplace that sub-divided the room, producing a more coherent, intimate family space. We designed a bright, contemporary palette that is complemented by accents of bold colour and natural materials, such as with our bespoke joinery designs for the front living room. The LEICHT kitchen and large porcelain floor tiles solidify the fresh, contemporary feel of the design. High-spec audio-visual services were integrated throughout to accommodate the needs of the family in the future. The first and second floors were redecorated throughout, including a new accessible bathroom.
This project is a great example of close collaboration between the whole design and construction team to maximise the potential of a home for its occupants and their modern needs.
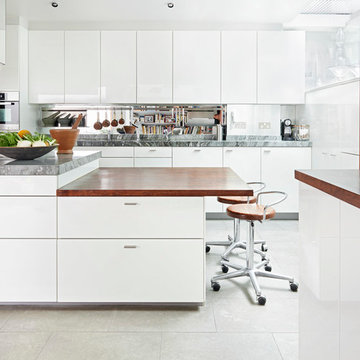
mirror splashback
Exemple d'une cuisine blanche et bois tendance avec un placard à porte plane, des portes de placard blanches, une crédence miroir et îlot.
Exemple d'une cuisine blanche et bois tendance avec un placard à porte plane, des portes de placard blanches, une crédence miroir et îlot.
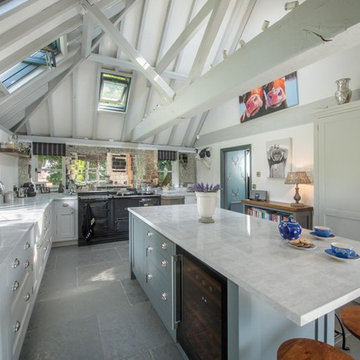
Réalisation d'une cuisine champêtre en L fermée et de taille moyenne avec un évier de ferme, un placard à porte shaker, des portes de placard blanches, plan de travail en marbre, une crédence métallisée, une crédence miroir, un sol en ardoise et îlot.
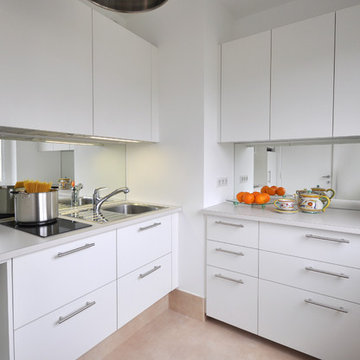
Cuisine d'un appartement parisien - Borella Art Design.
Idée de décoration pour une petite cuisine minimaliste en L avec un évier intégré, un placard à porte plane, des portes de placard blanches et une crédence miroir.
Idée de décoration pour une petite cuisine minimaliste en L avec un évier intégré, un placard à porte plane, des portes de placard blanches et une crédence miroir.
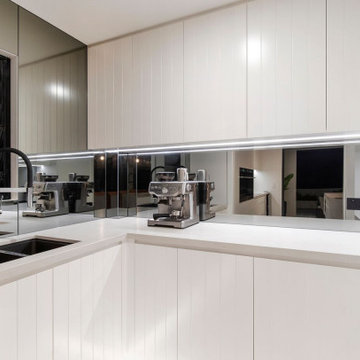
Butlers Pantry
Exemple d'une petite arrière-cuisine encastrable bord de mer en U avec un évier encastré, un plan de travail en quartz modifié, une crédence métallisée, une crédence miroir, un plan de travail blanc, des portes de placard blanches et un sol en carrelage de porcelaine.
Exemple d'une petite arrière-cuisine encastrable bord de mer en U avec un évier encastré, un plan de travail en quartz modifié, une crédence métallisée, une crédence miroir, un plan de travail blanc, des portes de placard blanches et un sol en carrelage de porcelaine.
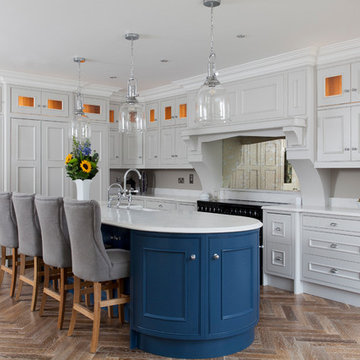
Idée de décoration pour une cuisine tradition en L avec un évier de ferme, un placard à porte affleurante, des portes de placard bleues, une crédence miroir, un électroménager noir, un sol en bois brun, îlot, un sol marron et un plan de travail blanc.
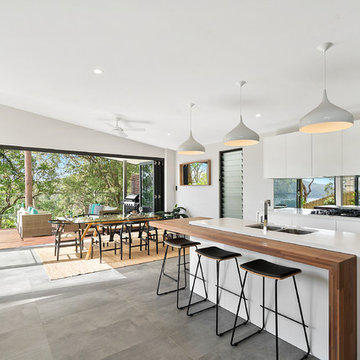
Cette image montre une grande cuisine parallèle minimaliste avec un évier 2 bacs, un placard avec porte à panneau encastré, des portes de placard blanches, un plan de travail en bois, une crédence grise, une crédence miroir, un électroménager en acier inoxydable, parquet clair, îlot, un sol gris et un plan de travail blanc.
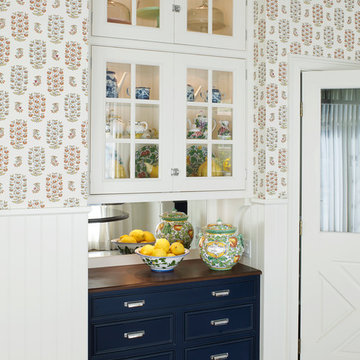
Kathryn Russell
Aménagement d'une cuisine américaine linéaire classique de taille moyenne avec un placard à porte affleurante, des portes de placard bleues, un plan de travail en bois, une crédence miroir, parquet foncé et un sol marron.
Aménagement d'une cuisine américaine linéaire classique de taille moyenne avec un placard à porte affleurante, des portes de placard bleues, un plan de travail en bois, une crédence miroir, parquet foncé et un sol marron.
Idées déco de cuisines blanches avec une crédence miroir
6