Idées déco de cuisines blanches avec une crédence miroir
Trier par :
Budget
Trier par:Populaires du jour
141 - 160 sur 2 936 photos
1 sur 3
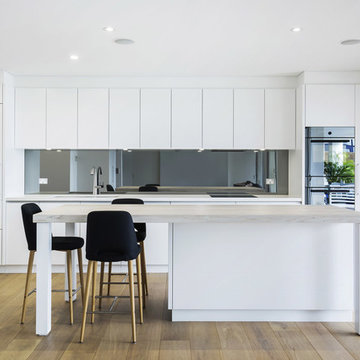
The kitchen looking from the adjoining living room. An island acts as an informal place for meals and homework. The smoked mirror helps to visually expand the space.
Photos: Paul Worsley @ Live By The Sea
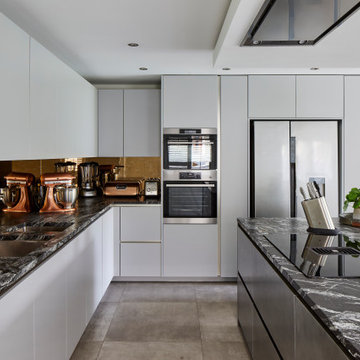
Réalisation d'une cuisine avec plan de travail en marbre, une crédence miroir, un électroménager en acier inoxydable et un sol en carrelage de céramique.
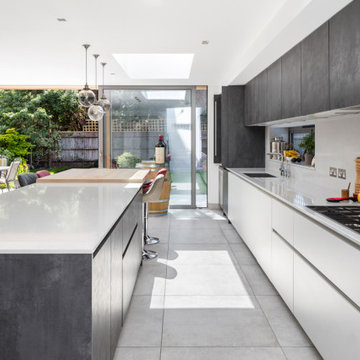
This semi-detached home in Teddington has been significantly remodelled on the ground floor to create a bright living space that opens on to the garden. We were appointed to provide a full architectural and interior design service.
Despite being a modern dwelling, the layout of the property was restrictive and tired, with the kitchen particularly feeling cramped and dark. The first step was to address these issues and achieve planning permission for a full-width rear extension. Extending the original kitchen and dining area was central to the brief, creating an ambitiously large family and entertainment space that takes full advantage of the south-facing garden.
Creating a deep space presented several challenges. We worked closely with Blue Engineering to resolve the unusual structural plan of the house to provide the open layout. Large glazed openings, including a grand trapezoid skylight, were complimented by light finishes to spread sunlight throughout the living space at all times of the year. The bespoke sliding doors and windows allow the living area to flow onto the outdoor terrace. The timber cladding contributes to the warmth of the terrace, which is lovely for entertaining into the evening.
Internally, we opened up the front living room by removing a central fireplace that sub-divided the room, producing a more coherent, intimate family space. We designed a bright, contemporary palette that is complemented by accents of bold colour and natural materials, such as with our bespoke joinery designs for the front living room. The LEICHT kitchen and large porcelain floor tiles solidify the fresh, contemporary feel of the design. High-spec audio-visual services were integrated throughout to accommodate the needs of the family in the future. The first and second floors were redecorated throughout, including a new accessible bathroom.
This project is a great example of close collaboration between the whole design and construction team to maximise the potential of a home for its occupants and their modern needs.
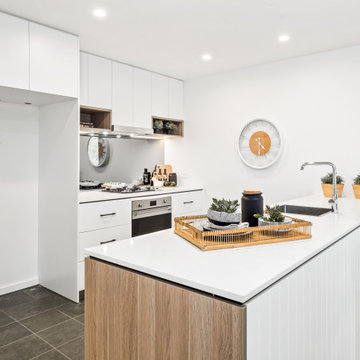
Exemple d'une petite cuisine ouverte parallèle chic avec un placard à porte plane, des portes de placard blanches, un plan de travail en quartz modifié, une crédence grise, une crédence miroir, un électroménager en acier inoxydable, carreaux de ciment au sol, îlot, un sol marron et un plan de travail blanc.
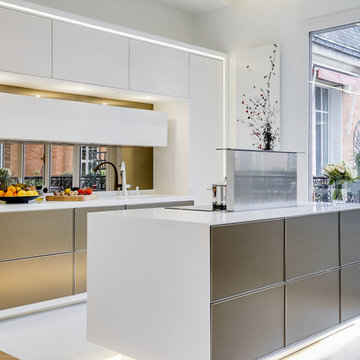
Une cuisine de luxe ouverte sur l’espace de vie dans l'appartement Haussmannien, fonctionnelle aussi que élégante et épurée, se mariant parfaitement avec la magnifique architecture Haussmannienne de l’appartement.
MEERO

Martha O'Hara Interiors, Interior Design & Photo Styling | John Kraemer & Sons, Builder | Charlie & Co. Design, Architectural Designer | Corey Gaffer, Photography
Please Note: All “related,” “similar,” and “sponsored” products tagged or listed by Houzz are not actual products pictured. They have not been approved by Martha O’Hara Interiors nor any of the professionals credited. For information about our work, please contact design@oharainteriors.com.

When the homeowners purchased this Victorian family home, they immediately set about planning the extension that would create a more viable space for an open plan kitchen, dining and living area. Approximately two years later their dream home is now finished. The extension was designed off the original kitchen and has a large roof lantern that sits directly above the main kitchen and soft seating area beyond. French windows open out onto the garden which is perfect for the summer months. This is truly a classic contemporary space that feels so calm and collected when you walk in – the perfect antidote to the hustle and bustle of modern family living.
Carefully zoning the kitchen, dining and living areas was the key to the success of this project and it works perfectly. The classic Lacanche range cooker is housed in a false chimney that is designed to suit the proportion and scale of the room perfectly. The Lacanche oven is the 100cm Cluny model with two large ovens – one static and one dual function static / convection with a classic 5 burner gas hob. Finished in stainless steel with a brass trim, this classic French oven looks completely at home in this Humphrey Munson kitchen.
The main prep area is on the island positioned directly in front of the main cooking run, with a prep sink handily located to the left hand side. There is seating for three at the island with a breakfast bar at the opposite end to the prep sink which is conveniently located near to the banquette dining area. Delineated from the prep area by the natural wooden worktop finished in Portobello oak (the same accent wood used throughout the kitchen), the breakfast bar is a great spot for serving drinks to friends before dinner or for the children to have their meals at breakfast time and after school.
The sink run is on the other side of the L shape in this kitchen and it has open artisan shelves above for storing everyday items like glassware and tableware. Either side of the sink is an integrated Miele dishwasher and a pull out Eurocargo bin to make clearing away dishes really easy. The use of open shelving here really helps the space to feel open and calm and there is a curved countertop cupboard in the corner providing space for storing teas, coffees and biscuits so that everything is to hand when making hot drinks.
The Fisher & Paykel fridge freezer has Nickleby cabinetry surrounding it with space above for storing cookbooks but there is also another under-counter fridge in the island for additional cold food storage. The cook’s pantry provides masses of storage for dry ingredients as well as housing the freestanding microwave which is always a fantastic option when you want to keep integrated appliances to a minimum in order to maximise storage space in the main kitchen.
Hardware throughout this kitchen is antique brass – this is a living finish that weathers with use over time. The glass globe pendant lighting above the island was designed by us and has antique brass hardware too. The flooring is Babington limestone tumbled which has bags of character thanks to the natural fissures within the stone and creates the perfect flooring choice for this classic contemporary kitchen.
Photo Credit: Paul Craig
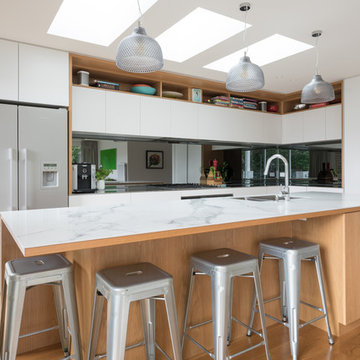
Mark Scowen
Cette image montre une cuisine américaine design en L de taille moyenne avec un évier 2 bacs, un placard avec porte à panneau encastré, des portes de placard blanches, un plan de travail en granite, une crédence métallisée, une crédence miroir, un électroménager en acier inoxydable, un sol en bois brun, îlot, un sol marron et un plan de travail blanc.
Cette image montre une cuisine américaine design en L de taille moyenne avec un évier 2 bacs, un placard avec porte à panneau encastré, des portes de placard blanches, un plan de travail en granite, une crédence métallisée, une crédence miroir, un électroménager en acier inoxydable, un sol en bois brun, îlot, un sol marron et un plan de travail blanc.
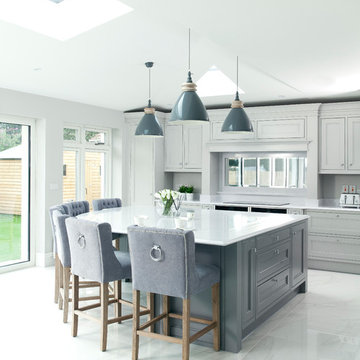
Rory Corrigan
Inspiration pour une cuisine traditionnelle avec un placard avec porte à panneau encastré, des portes de placard grises, une crédence miroir, îlot, un sol gris et un plan de travail gris.
Inspiration pour une cuisine traditionnelle avec un placard avec porte à panneau encastré, des portes de placard grises, une crédence miroir, îlot, un sol gris et un plan de travail gris.

Arlington, Virginia Modern Kitchen and Bathroom
#JenniferGilmer
http://www.gilmerkitchens.com/
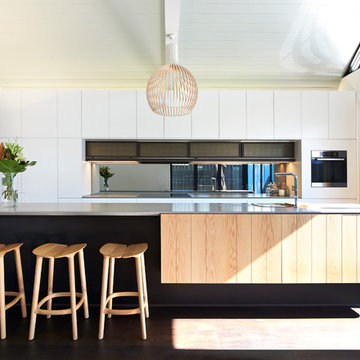
Stone Italiana benchtop and American oak cupboard facing a recessed dark stained jarrah provide a floating effect to the kitchen island. A mirror splashback under the perforated brass woven mesh doors above, adds depth to the kitchen.
© Edward Birch
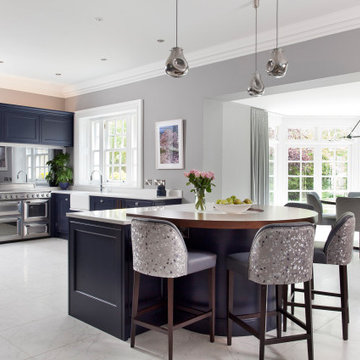
Classical kitchen with Navy hand painted finish with Silestone quartz work surfaces & mirror splash back.
Cette image montre une grande cuisine américaine traditionnelle en U avec un évier de ferme, un placard à porte affleurante, des portes de placard bleues, un plan de travail en quartz, une crédence métallisée, une crédence miroir, un électroménager en acier inoxydable, un sol en carrelage de céramique, îlot, un sol blanc et un plan de travail blanc.
Cette image montre une grande cuisine américaine traditionnelle en U avec un évier de ferme, un placard à porte affleurante, des portes de placard bleues, un plan de travail en quartz, une crédence métallisée, une crédence miroir, un électroménager en acier inoxydable, un sol en carrelage de céramique, îlot, un sol blanc et un plan de travail blanc.

Counter cabinets with bi-fold retractable doors for microwave housing and kitchen storage.
Idée de décoration pour une cuisine tradition en L avec un évier intégré, un placard à porte shaker, des portes de placard grises, un plan de travail en quartz, une crédence multicolore, un électroménager en acier inoxydable, un sol en carrelage de porcelaine, îlot, un sol gris, un plan de travail blanc et une crédence miroir.
Idée de décoration pour une cuisine tradition en L avec un évier intégré, un placard à porte shaker, des portes de placard grises, un plan de travail en quartz, une crédence multicolore, un électroménager en acier inoxydable, un sol en carrelage de porcelaine, îlot, un sol gris, un plan de travail blanc et une crédence miroir.
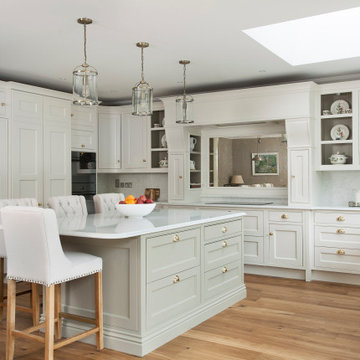
Exemple d'une grande cuisine encastrable chic en U avec un évier encastré, un placard à porte shaker, des portes de placard blanches, une crédence miroir, îlot, un sol beige et un plan de travail blanc.
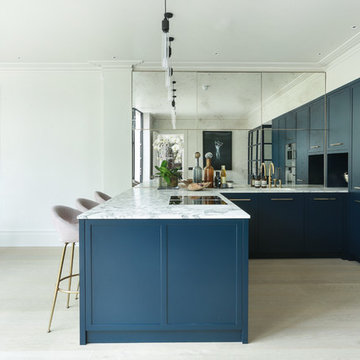
Alex Maguire
Réalisation d'une cuisine américaine design en U avec un évier encastré, un placard à porte shaker, des portes de placard bleues, une crédence métallisée, une crédence miroir, un électroménager en acier inoxydable, parquet clair, une péninsule, un sol beige et un plan de travail blanc.
Réalisation d'une cuisine américaine design en U avec un évier encastré, un placard à porte shaker, des portes de placard bleues, une crédence métallisée, une crédence miroir, un électroménager en acier inoxydable, parquet clair, une péninsule, un sol beige et un plan de travail blanc.
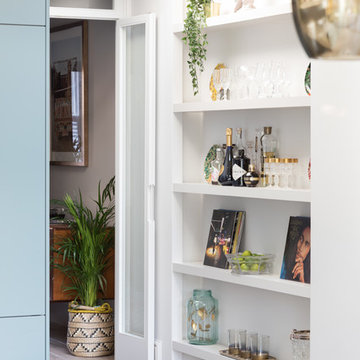
We designed these recessed, LED lit shelves on the wall leading from the double reception space to the new kitchen extension. This add a focal point and purpose to what could have felt like a corridor. We positioned one of the three roof lights as close to the full height glazed French doors to kick as much natural light back into the middle reception space.
Photography by @paullcraig
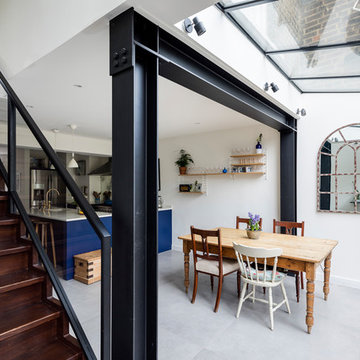
This bespoke kitchen / dinning area works as a hub between upper floors and serves as the main living area. Delivering loads of natural light thanks to glass roof and large bespoke french doors. Stylishly exposed steel beams blend beautifully with carefully selected decor elements and bespoke stairs with glass balustrade.
Chris Snook
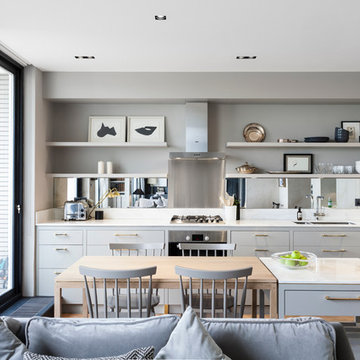
Nathalie Priem Photography
Réalisation d'une cuisine ouverte linéaire design avec un évier 2 bacs, un placard à porte plane, des portes de placard grises, une crédence métallisée, une crédence miroir, un électroménager en acier inoxydable, un sol en bois brun et îlot.
Réalisation d'une cuisine ouverte linéaire design avec un évier 2 bacs, un placard à porte plane, des portes de placard grises, une crédence métallisée, une crédence miroir, un électroménager en acier inoxydable, un sol en bois brun et îlot.
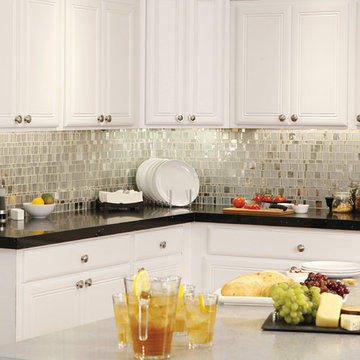
Cette photo montre une cuisine chic en L avec un placard avec porte à panneau surélevé, des portes de placard blanches, un plan de travail en quartz modifié, une crédence métallisée, une crédence miroir, un électroménager en acier inoxydable et îlot.

Visit Our Showroom
8000 Locust Mill St.
Ellicott City, MD 21043
Masonite Interior Door - 1 panel 6'8" 80 Beauty bty Heritage Series Interior Kitchen Lincoln Park Molded Panel MPS opaque Shaker Single Door Straight White
Elevations Design Solutions by Myers is the go-to inspirational, high-end showroom for the best in cabinetry, flooring, window and door design. Visit our showroom with your architect, contractor or designer to explore the brands and products that best reflects your personal style. We can assist in product selection, in-home measurements, estimating and design, as well as providing referrals to professional remodelers and designers.
Idées déco de cuisines blanches avec une crédence miroir
8