Idées déco de cuisines blanches avec une crédence multicolore
Trier par :
Budget
Trier par:Populaires du jour
1 - 20 sur 14 554 photos
1 sur 3

Appartement contemporain et épuré.
Mobilier scandinave an matériaux naturels.
La crédence et la bande au sol sont en carreaux de ciment. Le reste du sol est en béton ciré.
Une étagère sur mesure a été dessinée dans la cuisine afin d'accueillir des végétaux.
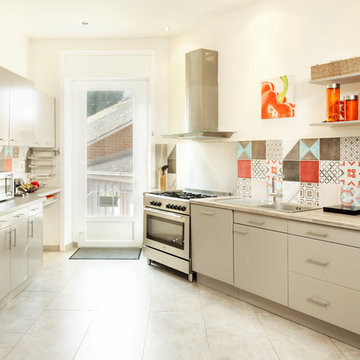
Cuisine spacieuse habillée d'une crédence graphique.
Exemple d'une cuisine chic en U fermée et de taille moyenne avec un évier posé, un placard à porte plane, des portes de placard grises, un plan de travail en bois, une crédence multicolore, une crédence en carreau de ciment, un électroménager en acier inoxydable, aucun îlot, un sol beige et un plan de travail beige.
Exemple d'une cuisine chic en U fermée et de taille moyenne avec un évier posé, un placard à porte plane, des portes de placard grises, un plan de travail en bois, une crédence multicolore, une crédence en carreau de ciment, un électroménager en acier inoxydable, aucun îlot, un sol beige et un plan de travail beige.
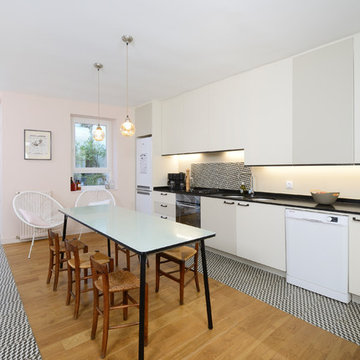
Olivier Calvez
Idées déco pour une cuisine américaine linéaire contemporaine avec un évier encastré, un placard à porte plane, des portes de placard blanches, une crédence multicolore, un électroménager blanc, aucun îlot, un sol multicolore et plan de travail noir.
Idées déco pour une cuisine américaine linéaire contemporaine avec un évier encastré, un placard à porte plane, des portes de placard blanches, une crédence multicolore, un électroménager blanc, aucun îlot, un sol multicolore et plan de travail noir.

Aménagement d'une cuisine bicolore scandinave en U et bois clair avec un placard à porte plane, une crédence multicolore, une péninsule, un sol noir et un plan de travail gris.
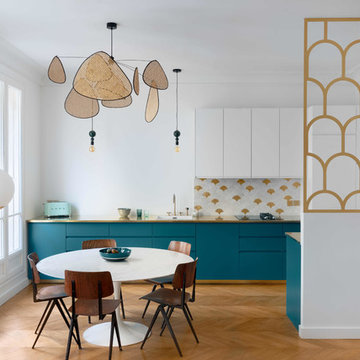
Architecte Charlotte Féquet
Photo Thomas Leclerc
Réalisation d'une cuisine américaine nordique avec un évier 1 bac, un placard à porte plane, des portes de placard turquoises, une crédence multicolore et un sol en bois brun.
Réalisation d'une cuisine américaine nordique avec un évier 1 bac, un placard à porte plane, des portes de placard turquoises, une crédence multicolore et un sol en bois brun.
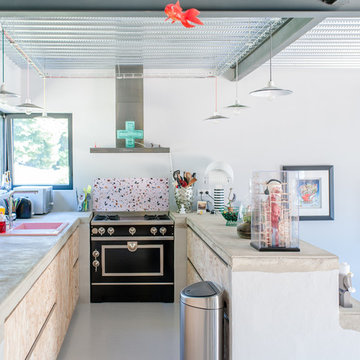
Jours & Nuits © 2018 Houzz
Inspiration pour une cuisine urbaine en bois clair avec un évier posé, un placard à porte plane, une crédence multicolore, un électroménager noir, une péninsule, un sol blanc, un plan de travail beige et fenêtre au-dessus de l'évier.
Inspiration pour une cuisine urbaine en bois clair avec un évier posé, un placard à porte plane, une crédence multicolore, un électroménager noir, une péninsule, un sol blanc, un plan de travail beige et fenêtre au-dessus de l'évier.

Exemple d'une cuisine américaine linéaire tendance de taille moyenne avec un placard sans porte, des portes de placards vertess, plan de travail carrelé, aucun îlot, un plan de travail blanc, une crédence multicolore, un électroménager en acier inoxydable et un sol multicolore.
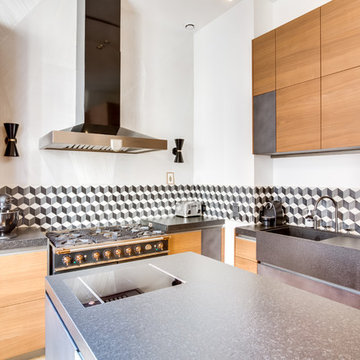
Piano de cuisine et Hotte La Cornue
Cette photo montre une cuisine tendance en L et bois clair avec un placard à porte plane, une crédence multicolore, un électroménager noir, îlot et un plan de travail gris.
Cette photo montre une cuisine tendance en L et bois clair avec un placard à porte plane, une crédence multicolore, un électroménager noir, îlot et un plan de travail gris.
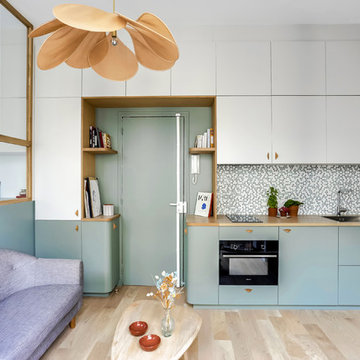
Cette photo montre une cuisine ouverte linéaire scandinave avec un évier 1 bac, un placard à porte plane, un plan de travail en bois, une crédence multicolore, une crédence en mosaïque, un électroménager noir, parquet clair, aucun îlot et un sol beige.
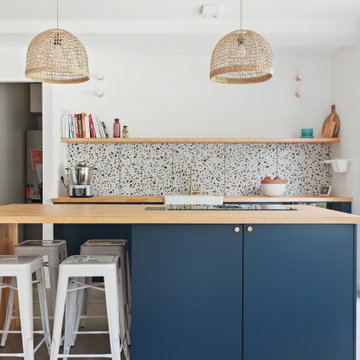
Exemple d'une cuisine parallèle scandinave avec un évier de ferme, un placard à porte plane, des portes de placard bleues, un plan de travail en bois, une crédence multicolore, îlot, un sol gris et un plan de travail beige.
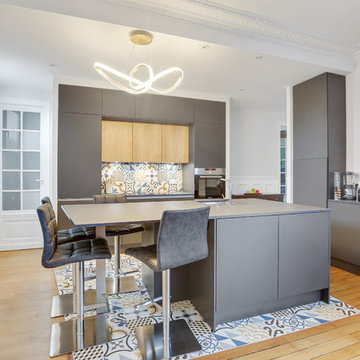
Cette photo montre une cuisine haussmannienne tendance avec un évier encastré, un placard à porte plane, des portes de placard grises, une crédence multicolore, parquet clair, îlot et un plan de travail gris.
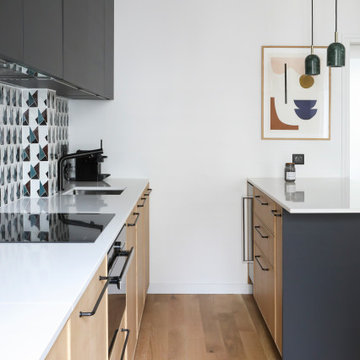
Idées déco pour une cuisine parallèle contemporaine en bois clair de taille moyenne avec un évier encastré, un placard à porte plane, une crédence multicolore, un électroménager noir, un sol en bois brun, une péninsule, un sol beige et un plan de travail blanc.
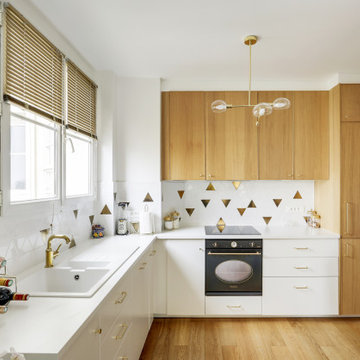
Ouverture de la cuisine sur l'espace de vie. Optimisation de l'espace et gain de lumière.
Idée de décoration pour une cuisine encastrable design en L de taille moyenne avec un évier posé, un placard à porte plane, des portes de placard blanches, une crédence multicolore, un sol en bois brun, un sol beige et un plan de travail blanc.
Idée de décoration pour une cuisine encastrable design en L de taille moyenne avec un évier posé, un placard à porte plane, des portes de placard blanches, une crédence multicolore, un sol en bois brun, un sol beige et un plan de travail blanc.
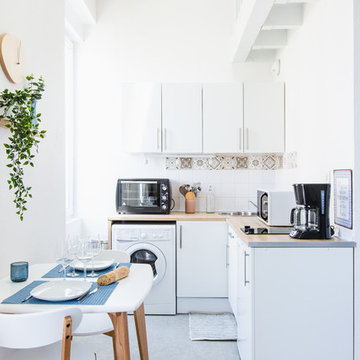
Espace dinatoire
Cette image montre une petite cuisine américaine marine en L avec un évier posé, un placard à porte plane, des portes de placard blanches, une crédence multicolore, un sol gris, sol en béton ciré et machine à laver.
Cette image montre une petite cuisine américaine marine en L avec un évier posé, un placard à porte plane, des portes de placard blanches, une crédence multicolore, un sol gris, sol en béton ciré et machine à laver.

The new kitchen features custom shaker cabinets, quartz calacatta Laza countertops and backspace and light hardwood floors (all from Spazio LA Tile Gallery), two custom walnut veneer with recessed strip lights, bronze finish fixtures, apron sink and lighting fixtures from Restoration Hardware.

The stainless steel double oven and range hood compliment the white cabinetry and metal hardware. Warm tones in the stonewood granite backsplash and island countertop add interest and depth. Dark hardwood floors ground the space. The island features an integrated cutting board and trash bins creating a functional workspace.
Ilir Rizaj

When this suburban family decided to renovate their kitchen, they knew that they wanted a little more space. Advance Design worked together with the homeowner to design a kitchen that would work for a large family who loved to gather regularly and always ended up in the kitchen! So the project began with extending out an exterior wall to accommodate a larger island and more moving-around space between the island and the perimeter cabinetry.
Style was important to the cook, who began collecting accessories and photos of the look she loved for months prior to the project design. She was drawn to the brightness of whites and grays, and the design accentuated this color palette brilliantly with the incorporation of a warm shade of brown woods that originated from a dining room table that was a family favorite. Classic gray and white cabinetry from Dura Supreme hits the mark creating a perfect balance between bright and subdued. Hints of gray appear in the bead board detail peeking just behind glass doors, and in the application of the handsome floating wood shelves between cabinets. White subway tile is made extra interesting with the application of dark gray grout lines causing it to be a subtle but noticeable detail worthy of attention.
Suede quartz Silestone graces the countertops with a soft matte hint of color that contrasts nicely with the presence of white painted cabinetry finished smartly with the brightness of a milky white farm sink. Old melds nicely with new, as antique bronze accents are sprinkled throughout hardware and fixtures, and work together unassumingly with the sleekness of stainless steel appliances.
The grace and timelessness of this sparkling new kitchen maintains the charm and character of a space that has seen generations past. And now this family will enjoy this new space for many more generations to come in the future with the help of the team at Advance Design Studio.
Photographer: Joe Nowak
Dura Supreme Cabinetry

Aménagement d'une cuisine ouverte classique en U avec un évier de ferme, un placard à porte shaker, des portes de placard blanches, une crédence multicolore, une crédence en carrelage métro, un électroménager en acier inoxydable, un sol en bois brun, îlot, un sol marron et un plan de travail blanc.

A 1920s colonial in a shorefront community in Westchester County had an expansive renovation with new kitchen by Studio Dearborn. Countertops White Macauba; interior design Lorraine Levinson. Photography, Timothy Lenz.

Idée de décoration pour une grande cuisine américaine marine en L avec des portes de placard blanches, plan de travail en marbre, une crédence multicolore, une crédence en marbre, un sol en bois brun, îlot et un plan de travail multicolore.
Idées déco de cuisines blanches avec une crédence multicolore
1