Idées déco de cuisines blanches avec une crédence multicolore
Trier par :
Budget
Trier par:Populaires du jour
1 - 20 sur 14 569 photos
1 sur 3
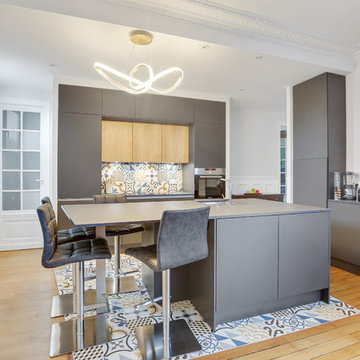
Cette photo montre une cuisine haussmannienne tendance avec un évier encastré, un placard à porte plane, des portes de placard grises, une crédence multicolore, parquet clair, îlot et un plan de travail gris.
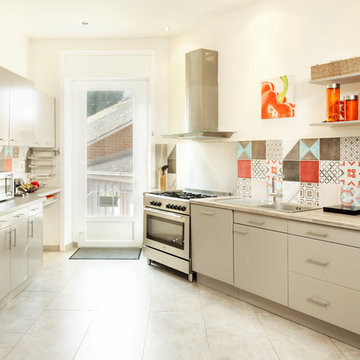
Cuisine spacieuse habillée d'une crédence graphique.
Exemple d'une cuisine chic en U fermée et de taille moyenne avec un évier posé, un placard à porte plane, des portes de placard grises, un plan de travail en bois, une crédence multicolore, une crédence en carreau de ciment, un électroménager en acier inoxydable, aucun îlot, un sol beige et un plan de travail beige.
Exemple d'une cuisine chic en U fermée et de taille moyenne avec un évier posé, un placard à porte plane, des portes de placard grises, un plan de travail en bois, une crédence multicolore, une crédence en carreau de ciment, un électroménager en acier inoxydable, aucun îlot, un sol beige et un plan de travail beige.
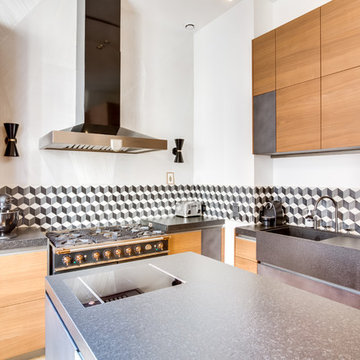
Piano de cuisine et Hotte La Cornue
Cette photo montre une cuisine tendance en L et bois clair avec un placard à porte plane, une crédence multicolore, un électroménager noir, îlot et un plan de travail gris.
Cette photo montre une cuisine tendance en L et bois clair avec un placard à porte plane, une crédence multicolore, un électroménager noir, îlot et un plan de travail gris.
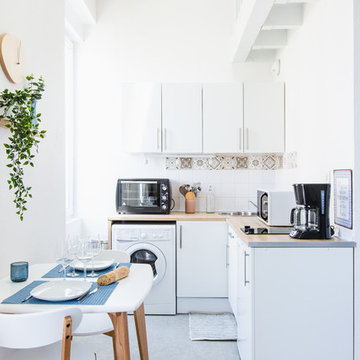
Espace dinatoire
Cette image montre une petite cuisine américaine marine en L avec un évier posé, un placard à porte plane, des portes de placard blanches, une crédence multicolore, un sol gris, sol en béton ciré et machine à laver.
Cette image montre une petite cuisine américaine marine en L avec un évier posé, un placard à porte plane, des portes de placard blanches, une crédence multicolore, un sol gris, sol en béton ciré et machine à laver.
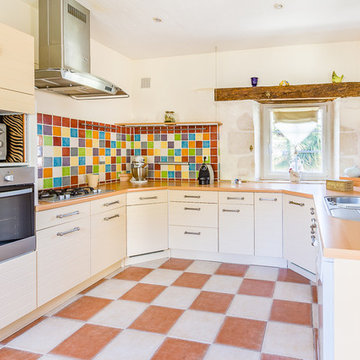
Idées déco pour une cuisine campagne en U avec un évier posé, un placard à porte plane, des portes de placard blanches, un plan de travail en bois, une crédence multicolore, un électroménager en acier inoxydable, un sol multicolore et un plan de travail beige.

Exemple d'une cuisine américaine linéaire tendance de taille moyenne avec un placard sans porte, des portes de placards vertess, plan de travail carrelé, aucun îlot, un plan de travail blanc, une crédence multicolore, un électroménager en acier inoxydable et un sol multicolore.
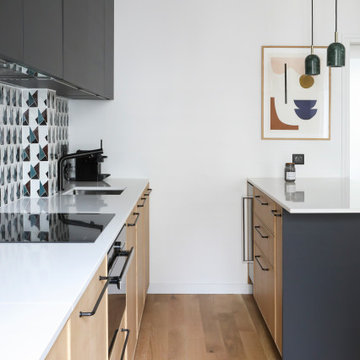
Idées déco pour une cuisine parallèle contemporaine en bois clair de taille moyenne avec un évier encastré, un placard à porte plane, une crédence multicolore, un électroménager noir, un sol en bois brun, une péninsule, un sol beige et un plan de travail blanc.
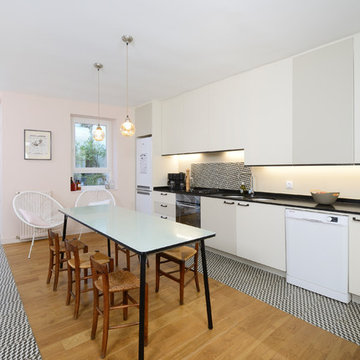
Olivier Calvez
Idées déco pour une cuisine américaine linéaire contemporaine avec un évier encastré, un placard à porte plane, des portes de placard blanches, une crédence multicolore, un électroménager blanc, aucun îlot, un sol multicolore et plan de travail noir.
Idées déco pour une cuisine américaine linéaire contemporaine avec un évier encastré, un placard à porte plane, des portes de placard blanches, une crédence multicolore, un électroménager blanc, aucun îlot, un sol multicolore et plan de travail noir.
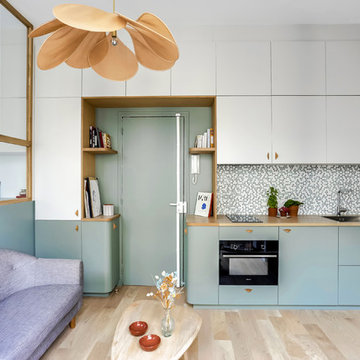
Cette photo montre une cuisine ouverte linéaire scandinave avec un évier 1 bac, un placard à porte plane, un plan de travail en bois, une crédence multicolore, une crédence en mosaïque, un électroménager noir, parquet clair, aucun îlot et un sol beige.
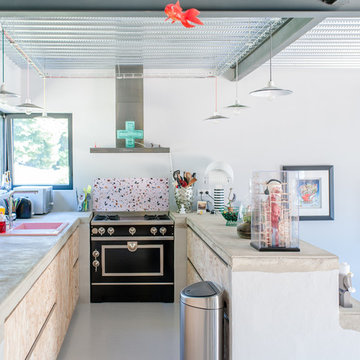
Jours & Nuits © 2018 Houzz
Inspiration pour une cuisine urbaine en bois clair avec un évier posé, un placard à porte plane, une crédence multicolore, un électroménager noir, une péninsule, un sol blanc, un plan de travail beige et fenêtre au-dessus de l'évier.
Inspiration pour une cuisine urbaine en bois clair avec un évier posé, un placard à porte plane, une crédence multicolore, un électroménager noir, une péninsule, un sol blanc, un plan de travail beige et fenêtre au-dessus de l'évier.

Aménagement d'une cuisine bicolore scandinave en U et bois clair avec un placard à porte plane, une crédence multicolore, une péninsule, un sol noir et un plan de travail gris.

Appartement contemporain et épuré.
Mobilier scandinave an matériaux naturels.
La crédence et la bande au sol sont en carreaux de ciment. Le reste du sol est en béton ciré.
Une étagère sur mesure a été dessinée dans la cuisine afin d'accueillir des végétaux.
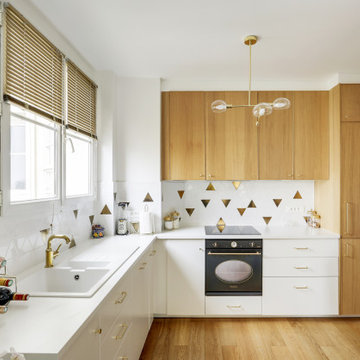
Ouverture de la cuisine sur l'espace de vie. Optimisation de l'espace et gain de lumière.
Idée de décoration pour une cuisine encastrable design en L de taille moyenne avec un évier posé, un placard à porte plane, des portes de placard blanches, une crédence multicolore, un sol en bois brun, un sol beige et un plan de travail blanc.
Idée de décoration pour une cuisine encastrable design en L de taille moyenne avec un évier posé, un placard à porte plane, des portes de placard blanches, une crédence multicolore, un sol en bois brun, un sol beige et un plan de travail blanc.
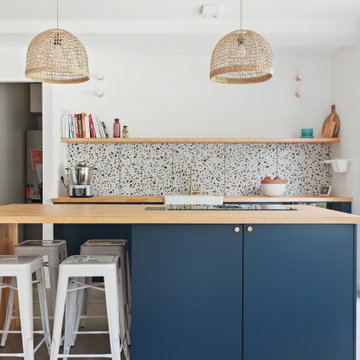
Exemple d'une cuisine parallèle scandinave avec un évier de ferme, un placard à porte plane, des portes de placard bleues, un plan de travail en bois, une crédence multicolore, îlot, un sol gris et un plan de travail beige.
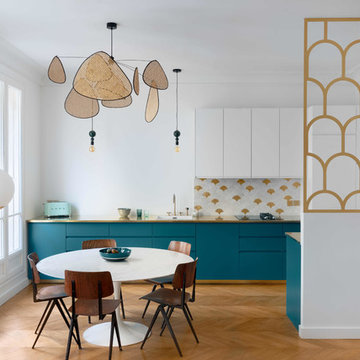
Architecte Charlotte Féquet
Photo Thomas Leclerc
Réalisation d'une cuisine américaine nordique avec un évier 1 bac, un placard à porte plane, des portes de placard turquoises, une crédence multicolore et un sol en bois brun.
Réalisation d'une cuisine américaine nordique avec un évier 1 bac, un placard à porte plane, des portes de placard turquoises, une crédence multicolore et un sol en bois brun.

This kitchen took a tired, 80’s builder kitchen and revamped it into a personalized gathering space for our wonderful client. The existing space was split up by the dated configuration of eat-in kitchen table area to one side and cramped workspace on the other. It didn’t just under-serve our client’s needs; it flat out discouraged them from using the space. Our client desired an open kitchen with a central gathering space where family and friends could connect. To open things up, we removed the half wall separating the kitchen from the dining room and the wall that blocked sight lines to the family room and created a narrow hallway to the kitchen. The old oak cabinets weren't maximizing storage and were dated and dark. We used Waypoint Living Spaces cabinets in linen white to brighten up the room. On the east wall, we created a hutch-like stack that features an appliance garage that keeps often used countertop appliance on hand but out of sight. The hutch also acts as a transition from the cooking zone to the coffee and wine area. We eliminated the north window that looked onto the entry walkway and activated this wall as storage with refrigerator enclosure and pantry. We opted to leave the east window as-is and incorporated it into the new kitchen layout by creating a window well for growing plants and herbs. The countertops are Pental Quartz in Carrara. The sleek cabinet hardware is from our friends at Amerock in a gorgeous satin champagne bronze. One of the most striking features in the space is the pattern encaustic tile from Tile Shop. The pop of blue in the backsplash adds personality and contrast to the champagne accents. The reclaimed wood cladding surrounding the large east-facing window introduces a quintessential Colorado vibe, and the natural texture balances the crisp white cabinetry and geometric patterned tile. Minimalist modern lighting fixtures from Mitzi by Hudson Valley Lighting provide task lighting over the sink and at the wine/ coffee station. The visual lightness of the sink pendants maintains the openness and visual connection between the kitchen and dining room. Together the elements make for a sophisticated yet casual vibe-- a comfortable chic kitchen. We love the way this space turned out and are so happy that our clients now have such a bright and welcoming gathering space as the heart of their home!
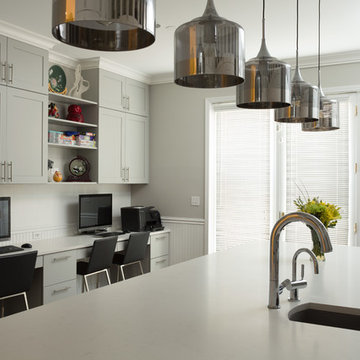
A new and improved kitchen layout that is perfect for this young family of four. With ample storage in the kitchen island and upper cabinets, we were able to keep the design low-maintenance and easy to keep clean, as clutter would have taken away from the light and airy aesthetic. A light gray kitchen island and subway tile backsplash paired with the bright white countertops and cabinets gave the space a refreshing contemporary look. Darker gray contrasts with the lighter color palette through the stainless steel appliances and unique pendant lights.
To the corner of the kitchen, you'll find a discreet built-in study. Fully equipped for those who work from home or for the children to finish school projects. This small office-kitchen space duo is perfect for bringing the whole family together, for meals and throughout the day.
Designed by Chi Renovation & Design who serve Chicago and it's surrounding suburbs, with an emphasis on the North Side and North Shore. You'll find their work from the Loop through Lincoln Park, Skokie, Wilmette, and all the way up to Lake Forest.
For more about Chi Renovation & Design, click here: https://www.chirenovation.com/
To learn more about this project, click here: https://www.chirenovation.com/portfolio/contemporary-kitchen-remodel/#kitchen-remodeling

Inspiration pour une grande cuisine américaine encastrable rustique en L avec un évier de ferme, un placard avec porte à panneau surélevé, des portes de placard blanches, plan de travail en marbre, une crédence multicolore, une crédence en marbre, parquet foncé, îlot et un plan de travail gris.

Photo by John Merkl
Inspiration pour une cuisine ouverte encastrable méditerranéenne en bois clair de taille moyenne avec un évier 1 bac, un placard à porte shaker, un plan de travail en quartz, une crédence multicolore, une crédence en céramique, un sol en bois brun, îlot, un sol marron et un plan de travail beige.
Inspiration pour une cuisine ouverte encastrable méditerranéenne en bois clair de taille moyenne avec un évier 1 bac, un placard à porte shaker, un plan de travail en quartz, une crédence multicolore, une crédence en céramique, un sol en bois brun, îlot, un sol marron et un plan de travail beige.

Photographed by Kyle Caldwell
Idées déco pour une grande cuisine américaine moderne en L avec des portes de placard blanches, un plan de travail en surface solide, une crédence multicolore, une crédence en mosaïque, un électroménager en acier inoxydable, parquet clair, îlot, un plan de travail blanc, un évier encastré, un sol marron et un placard à porte plane.
Idées déco pour une grande cuisine américaine moderne en L avec des portes de placard blanches, un plan de travail en surface solide, une crédence multicolore, une crédence en mosaïque, un électroménager en acier inoxydable, parquet clair, îlot, un plan de travail blanc, un évier encastré, un sol marron et un placard à porte plane.
Idées déco de cuisines blanches avec une crédence multicolore
1