Idées déco de cuisines blanches et bois avec îlot
Trier par :
Budget
Trier par:Populaires du jour
121 - 140 sur 3 955 photos
1 sur 3

Rénovation d'une cuisine. Pose de béton ciré, dessin du pied de l'ilot et des claustras sur-mesure, plan de travail en Dekton effet marbre. Association noir, blanc, bois.
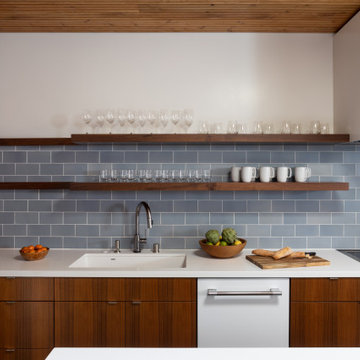
Image of new kitchen flush panel wood cabinets, white solid surface countertop & open shelving.
Aménagement d'une cuisine américaine blanche et bois contemporaine en bois brun avec une crédence bleue, une crédence en carreau de ciment, un évier encastré, un placard à porte plane, un plan de travail en surface solide, un électroménager blanc, îlot et un plan de travail blanc.
Aménagement d'une cuisine américaine blanche et bois contemporaine en bois brun avec une crédence bleue, une crédence en carreau de ciment, un évier encastré, un placard à porte plane, un plan de travail en surface solide, un électroménager blanc, îlot et un plan de travail blanc.
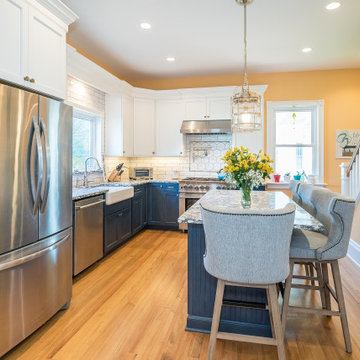
Stunning transformation of a 160 year old Victorian home in very bad need of a renovation. This stately beach home has been in the same family for over 70 years. It needed to pay homage to its roots while getting a massive update to suit the needs of this large family, their relatives and friends.
DREAM...DESIGN...LIVE...
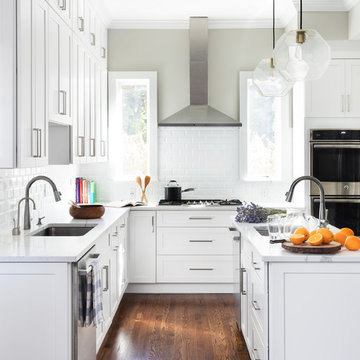
What do you do when you have a small narrow kitchen with high ceilings? you build up! in this kitchen we used every inch of space. creating a u shaped kitchen with a narrow island in the center and cabinets all the way up the 10 foot ceiling. The white shaker cabinets, white quartz counter tops and white beveled subway tiles, all help create a clean and minimalist look that does not cramp the space.
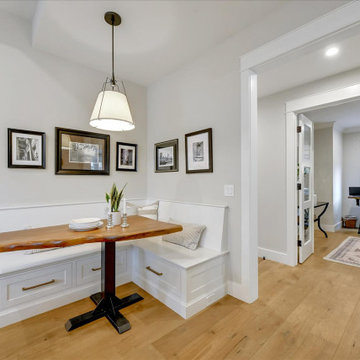
An L-shaped banquette surrounding a live-edge table provides the opportunity for a casual meal in the kitchen. In contrast to the linear bar seating at the island, having an "L" allows for easier interaction between diners. Note the storage below, and the nearly concealed outlet in the baseboard.

Alliant placage bois et laque blanche mat, le plan a ete lis en Dekton Enzo pour un plan robuste pour toute la famille.La table sur mesure en bois massif. Tous les apareils ont été intégrés.
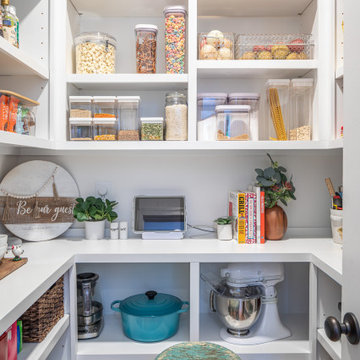
Idée de décoration pour une arrière-cuisine blanche et bois tradition en L de taille moyenne avec un évier encastré, un placard à porte shaker, des portes de placard bleues, un plan de travail en quartz, une crédence blanche, une crédence en marbre, un électroménager en acier inoxydable, un sol en bois brun, îlot, un sol marron et un plan de travail blanc.

Open plan - Kitchen & Kitchen Island / Breakfast far with living room and feature TV wall. Ideas for small space optimisation.
Inspiration pour une petite cuisine blanche et bois design avec un placard à porte plane, des portes de placard blanches, un plan de travail en quartz, une crédence métallisée, une crédence en feuille de verre, un électroménager en acier inoxydable, parquet foncé, îlot, un sol noir et un plan de travail blanc.
Inspiration pour une petite cuisine blanche et bois design avec un placard à porte plane, des portes de placard blanches, un plan de travail en quartz, une crédence métallisée, une crédence en feuille de verre, un électroménager en acier inoxydable, parquet foncé, îlot, un sol noir et un plan de travail blanc.
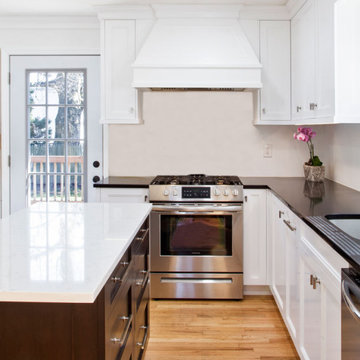
Don't let the size of the space limit the design possibilities for your dream kitchen.
Inspiration pour une petite cuisine blanche et bois design en U fermée avec un évier posé, un placard à porte shaker, des portes de placard blanches, un plan de travail en quartz modifié, une crédence blanche, un électroménager en acier inoxydable, parquet clair, îlot, un sol marron et plan de travail noir.
Inspiration pour une petite cuisine blanche et bois design en U fermée avec un évier posé, un placard à porte shaker, des portes de placard blanches, un plan de travail en quartz modifié, une crédence blanche, un électroménager en acier inoxydable, parquet clair, îlot, un sol marron et plan de travail noir.
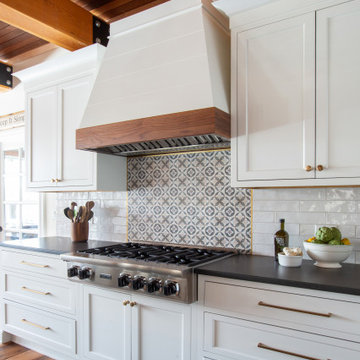
Beautiful and open farmhouse kitchen with two-toned quartz countertops, walnut accents, and contrasting perimeter and island colors.
Réalisation d'une grande cuisine américaine blanche et bois chalet en L avec un placard à porte shaker, des portes de placard blanches, un plan de travail en quartz modifié, une crédence blanche, une crédence en carrelage métro, un électroménager en acier inoxydable, îlot et poutres apparentes.
Réalisation d'une grande cuisine américaine blanche et bois chalet en L avec un placard à porte shaker, des portes de placard blanches, un plan de travail en quartz modifié, une crédence blanche, une crédence en carrelage métro, un électroménager en acier inoxydable, îlot et poutres apparentes.
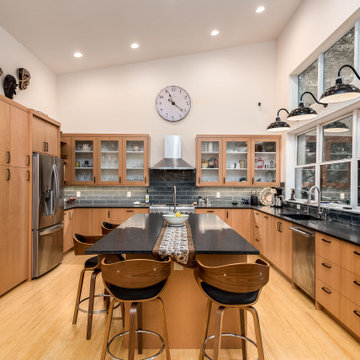
This 2 story home was originally built in 1952 on a tree covered hillside. Our company transformed this little shack into a luxurious home with a million dollar view by adding high ceilings, wall of glass facing the south providing natural light all year round, and designing an open living concept. The home has a built-in gas fireplace with tile surround, custom IKEA kitchen with quartz countertop, bamboo hardwood flooring, two story cedar deck with cable railing, master suite with walk-through closet, two laundry rooms, 2.5 bathrooms, office space, and mechanical room.
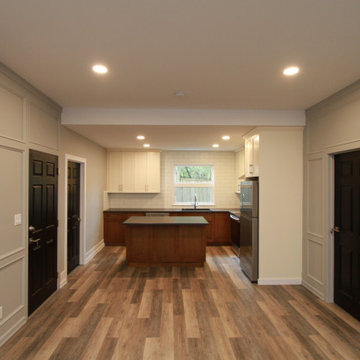
Kitchen Installation and retrofit.
Our client mixed farmhouse flare and contemporary design for this basement suite kitchen making this a unique project. The wainscotting added much value to the space.

This 6,000sf luxurious custom new construction 5-bedroom, 4-bath home combines elements of open-concept design with traditional, formal spaces, as well. Tall windows, large openings to the back yard, and clear views from room to room are abundant throughout. The 2-story entry boasts a gently curving stair, and a full view through openings to the glass-clad family room. The back stair is continuous from the basement to the finished 3rd floor / attic recreation room.
The interior is finished with the finest materials and detailing, with crown molding, coffered, tray and barrel vault ceilings, chair rail, arched openings, rounded corners, built-in niches and coves, wide halls, and 12' first floor ceilings with 10' second floor ceilings.
It sits at the end of a cul-de-sac in a wooded neighborhood, surrounded by old growth trees. The homeowners, who hail from Texas, believe that bigger is better, and this house was built to match their dreams. The brick - with stone and cast concrete accent elements - runs the full 3-stories of the home, on all sides. A paver driveway and covered patio are included, along with paver retaining wall carved into the hill, creating a secluded back yard play space for their young children.
Project photography by Kmieick Imagery.
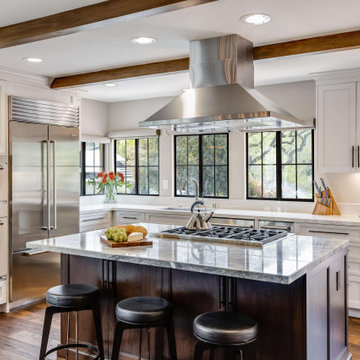
Open concept kitchen - Contemporary
Cette photo montre une cuisine américaine blanche et bois méditerranéenne avec un placard à porte shaker, des portes de placard blanches, un électroménager en acier inoxydable, un sol en bois brun, îlot, un sol marron, un plan de travail blanc, poutres apparentes et un plan de travail en granite.
Cette photo montre une cuisine américaine blanche et bois méditerranéenne avec un placard à porte shaker, des portes de placard blanches, un électroménager en acier inoxydable, un sol en bois brun, îlot, un sol marron, un plan de travail blanc, poutres apparentes et un plan de travail en granite.

Проект однокомнатной квартиры для одного человека
S = 56,6 кв. м.
Пожелания клиентки: выделенная зона спальни, много мест для хранения, в тч для горнолыжного снаряжения, место для приёма гостей.
Сделали перепланировку, объединив прихожую с зоной гостиной и выделив отдельно спальню. Максмально расположили места хранения - так в квартире всегда будет порядок, ведь у всего есть своё место.
Получился лёгкий просторный интерьер в светлых тонах с нотками современной классики.
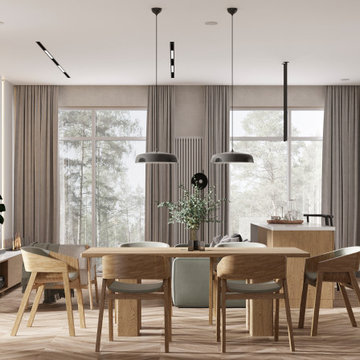
Cette image montre une cuisine américaine linéaire, encastrable et blanche et bois design de taille moyenne avec des portes de placard blanches, une crédence blanche, îlot, un sol beige, un plan de travail blanc, un placard à porte plane, une crédence en carreau de porcelaine, un sol en bois brun et un évier posé.
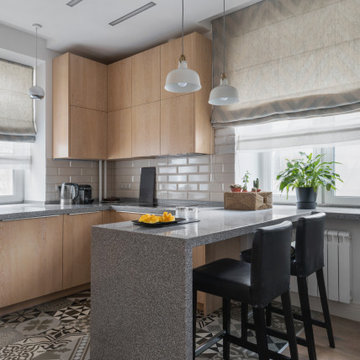
Idée de décoration pour une cuisine américaine blanche et bois nordique en U et bois brun de taille moyenne avec un évier encastré, un placard à porte plane, un plan de travail en surface solide, une crédence blanche, une crédence en céramique, un électroménager en acier inoxydable, un sol en carrelage de céramique, îlot, un sol gris, un plan de travail gris et un plafond décaissé.

White matt kitchen with spacious kitchen island that serves as a dining table & additional storage. Dark hardwood flooring is bringing contrast to the white walls and kitchen elements - and furniture is following this contrasting scheme.
Kitchen splash back is mirrored.
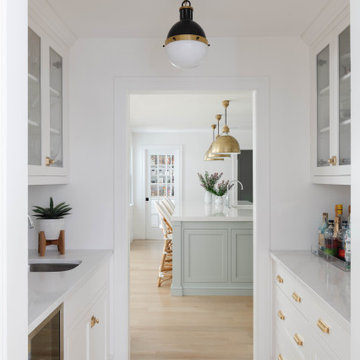
Cette image montre une grande arrière-cuisine parallèle et blanche et bois traditionnelle avec un évier encastré, un placard avec porte à panneau encastré, des portes de placard blanches, un plan de travail en quartz modifié, une crédence blanche, une crédence en céramique, un électroménager en acier inoxydable, parquet clair, îlot et un plan de travail blanc.
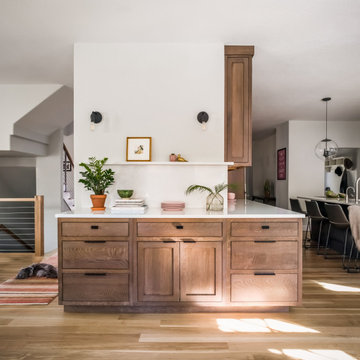
Here’s the new breakfast counter!
Note the cat, Snuggles, on the left.
Photo by Sara Yoder, Styled by Kristy Oatman
Cette image montre une cuisine ouverte parallèle et blanche et bois traditionnelle en bois brun de taille moyenne avec îlot, un placard à porte plane, un électroménager en acier inoxydable, un sol marron et un plan de travail blanc.
Cette image montre une cuisine ouverte parallèle et blanche et bois traditionnelle en bois brun de taille moyenne avec îlot, un placard à porte plane, un électroménager en acier inoxydable, un sol marron et un plan de travail blanc.
Idées déco de cuisines blanches et bois avec îlot
7