Idées déco de cuisines blanches et bois avec îlot
Trier par :
Budget
Trier par:Populaires du jour
161 - 180 sur 3 955 photos
1 sur 3
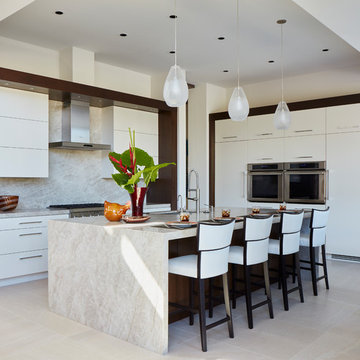
Cette photo montre une cuisine blanche et bois tendance en L avec un évier encastré, un placard à porte plane, des portes de placard blanches, une crédence blanche, une crédence en marbre, un électroménager en acier inoxydable, îlot, un sol beige et un plan de travail blanc.

White matt kitchen with spacious kitchen island that serves as a dining table & additional storage. Dark hardwood flooring is bringing contrast to the white walls and kitchen elements - and furniture is following this contrasting scheme.
Kitchen splash back is mirrored.
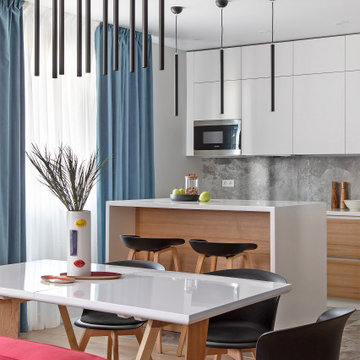
Aménagement d'une cuisine ouverte linéaire et blanche et bois contemporaine en bois brun de taille moyenne avec un évier intégré, un placard à porte plane, un plan de travail en surface solide, une crédence grise, une crédence en carreau de porcelaine, un électroménager en acier inoxydable, un sol en carrelage de porcelaine, îlot, un sol gris et un plan de travail blanc.
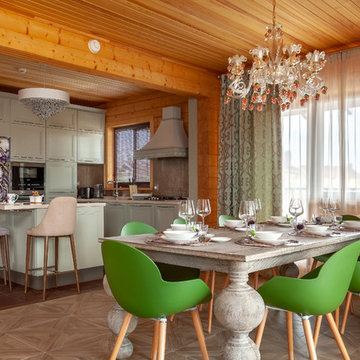
Автор проекта Шикина Ирина
Фото Данилкин Алексей
Exemple d'une cuisine américaine blanche et bois éclectique en L avec un placard avec porte à panneau encastré, des portes de placards vertess, une crédence beige, une crédence en céramique, un électroménager en acier inoxydable, îlot, un sol marron, un plan de travail beige, poutres apparentes et fenêtre au-dessus de l'évier.
Exemple d'une cuisine américaine blanche et bois éclectique en L avec un placard avec porte à panneau encastré, des portes de placards vertess, une crédence beige, une crédence en céramique, un électroménager en acier inoxydable, îlot, un sol marron, un plan de travail beige, poutres apparentes et fenêtre au-dessus de l'évier.

Download our free ebook, Creating the Ideal Kitchen. DOWNLOAD NOW
The homeowners built their traditional Colonial style home 17 years’ ago. It was in great shape but needed some updating. Over the years, their taste had drifted into a more contemporary realm, and they wanted our help to bridge the gap between traditional and modern.
We decided the layout of the kitchen worked well in the space and the cabinets were in good shape, so we opted to do a refresh with the kitchen. The original kitchen had blond maple cabinets and granite countertops. This was also a great opportunity to make some updates to the functionality that they were hoping to accomplish.
After re-finishing all the first floor wood floors with a gray stain, which helped to remove some of the red tones from the red oak, we painted the cabinetry Benjamin Moore “Repose Gray” a very soft light gray. The new countertops are hardworking quartz, and the waterfall countertop to the left of the sink gives a bit of the contemporary flavor.
We reworked the refrigerator wall to create more pantry storage and eliminated the double oven in favor of a single oven and a steam oven. The existing cooktop was replaced with a new range paired with a Venetian plaster hood above. The glossy finish from the hood is echoed in the pendant lights. A touch of gold in the lighting and hardware adds some contrast to the gray and white. A theme we repeated down to the smallest detail illustrated by the Jason Wu faucet by Brizo with its similar touches of white and gold (the arrival of which we eagerly awaited for months due to ripples in the supply chain – but worth it!).
The original breakfast room was pleasant enough with its windows looking into the backyard. Now with its colorful window treatments, new blue chairs and sculptural light fixture, this space flows seamlessly into the kitchen and gives more of a punch to the space.
The original butler’s pantry was functional but was also starting to show its age. The new space was inspired by a wallpaper selection that our client had set aside as a possibility for a future project. It worked perfectly with our pallet and gave a fun eclectic vibe to this functional space. We eliminated some upper cabinets in favor of open shelving and painted the cabinetry in a high gloss finish, added a beautiful quartzite countertop and some statement lighting. The new room is anything but cookie cutter.
Next the mudroom. You can see a peek of the mudroom across the way from the butler’s pantry which got a facelift with new paint, tile floor, lighting and hardware. Simple updates but a dramatic change! The first floor powder room got the glam treatment with its own update of wainscoting, wallpaper, console sink, fixtures and artwork. A great little introduction to what’s to come in the rest of the home.
The whole first floor now flows together in a cohesive pallet of green and blue, reflects the homeowner’s desire for a more modern aesthetic, and feels like a thoughtful and intentional evolution. Our clients were wonderful to work with! Their style meshed perfectly with our brand aesthetic which created the opportunity for wonderful things to happen. We know they will enjoy their remodel for many years to come!
Photography by Margaret Rajic Photography

Cuisine blanche et bois avec un plan en quartz blanc, cuisine sans poignée, cuisine moderne et tendances 2023, cuisine haut-de-gamme, cuisine ouverte sur séjour, rénovation complète de l’espace
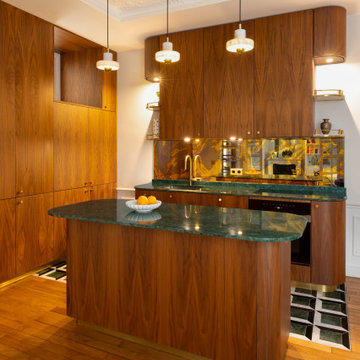
Porte Dauphine - Réaménagement et décoration d'un appartement, Paris XVIe - Cuisine. La cuisine reprend les codes "Bistrot" afin de s'intégrer avec élégance dans la pièce de vie.
sa fonction première est ainsi un peu dissimulée. Les matériaux de grande qualité lui confère un un aspect luxueux et en font le point d'orgue de la pièce. Photo Arnaud Rinuccini
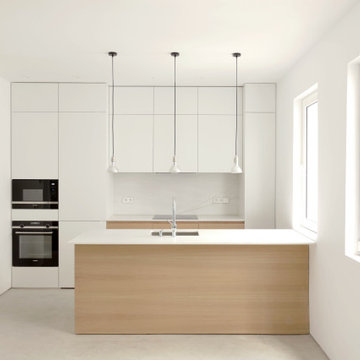
Cette photo montre une cuisine américaine linéaire et blanche et bois moderne en bois brun de taille moyenne avec un évier encastré, un placard à porte plane, plan de travail en marbre, une crédence blanche, une crédence en marbre, un électroménager en acier inoxydable, sol en béton ciré, îlot, un sol gris et un plan de travail blanc.
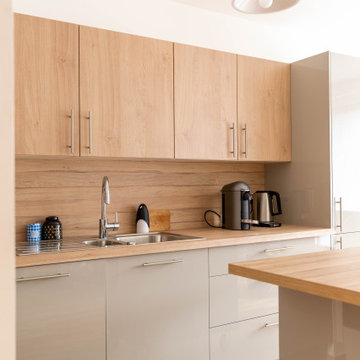
Idées déco pour une cuisine ouverte linéaire et blanche et bois moderne de taille moyenne avec un placard à porte plane, un plan de travail en bois, une crédence beige, une crédence en bois, un sol en carrelage de céramique, îlot, un sol gris et un plan de travail beige.

Alliant placage bois et laque blanche mat, le plan a ete lis en Dekton Enzo pour un plan robuste pour toute la famille.La table sur mesure en bois massif. Tous les apareils ont été intégrés.
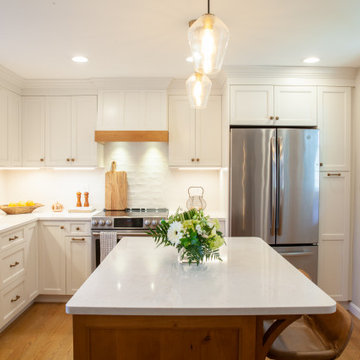
This lovely farmhouse kitchen in Simsbury is white and bright featuring stainless steel appliances, and a large farmhouse sink. This look comes together with Ultracraft Breckenridge doors and panels in "Melted Brie" for the cabinets and "Rustic Alder" for the large kitchen island. Continuing with "Rustic Alder" is the custom wood hood liner. Finishing the look are floating shelves for open storage.
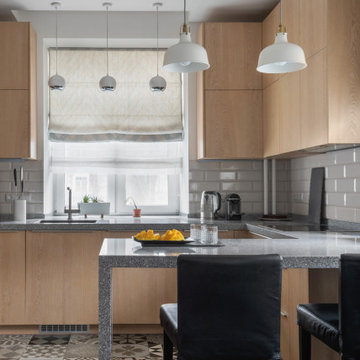
Cette photo montre une cuisine américaine blanche et bois scandinave en U et bois brun de taille moyenne avec un évier encastré, un placard à porte plane, un plan de travail en surface solide, une crédence blanche, une crédence en céramique, un électroménager en acier inoxydable, un sol en carrelage de céramique, îlot, un sol gris, un plan de travail gris, un plafond décaissé et fenêtre au-dessus de l'évier.
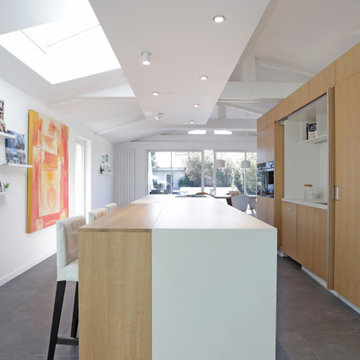
Cuisine ouverte avec un grand îlot. L'îlot comprend une partie snack / bar
Portes escamotables pour cacher la partie évier de la cuisine.
Réalisation d'une grande cuisine américaine parallèle, encastrable et blanche et bois design en bois clair avec un évier encastré, placards, un plan de travail en quartz modifié, une crédence blanche, une crédence miroir, un sol en carrelage de céramique, îlot, un sol gris, un plan de travail blanc et poutres apparentes.
Réalisation d'une grande cuisine américaine parallèle, encastrable et blanche et bois design en bois clair avec un évier encastré, placards, un plan de travail en quartz modifié, une crédence blanche, une crédence miroir, un sol en carrelage de céramique, îlot, un sol gris, un plan de travail blanc et poutres apparentes.

Picture of new kitchen with wood slat ceiling and concrete floors.
Idées déco pour une cuisine américaine parallèle et blanche et bois rétro en bois brun avec sol en béton ciré, îlot, poutres apparentes, un placard à porte plane, un plan de travail en surface solide, une crédence bleue, une crédence en céramique, un électroménager blanc, un sol gris et un plan de travail blanc.
Idées déco pour une cuisine américaine parallèle et blanche et bois rétro en bois brun avec sol en béton ciré, îlot, poutres apparentes, un placard à porte plane, un plan de travail en surface solide, une crédence bleue, une crédence en céramique, un électroménager blanc, un sol gris et un plan de travail blanc.

Cette photo montre une grande cuisine américaine blanche et bois nature en L avec un placard à porte shaker, des portes de placard turquoises, plan de travail en marbre, une crédence blanche, une crédence en carreau de porcelaine, un électroménager en acier inoxydable, îlot, un plan de travail multicolore, un évier de ferme, parquet clair, un sol marron et un plafond en papier peint.
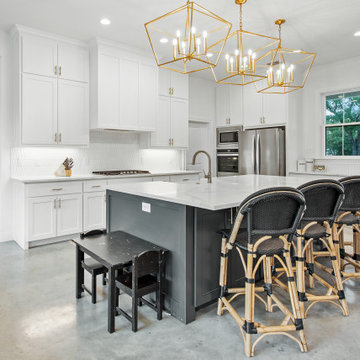
Idées déco pour une cuisine américaine blanche et bois campagne en L de taille moyenne avec un évier de ferme, un placard à porte shaker, des portes de placard blanches, un plan de travail en quartz modifié, une crédence blanche, une crédence en carreau de porcelaine, un électroménager en acier inoxydable, sol en béton ciré, îlot, un sol beige, un plan de travail blanc et poutres apparentes.
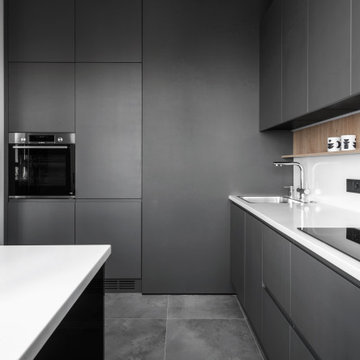
Réalisation d'une cuisine américaine blanche et bois design en L de taille moyenne avec un évier encastré, un placard à porte plane, des portes de placard grises, un plan de travail en surface solide, une crédence blanche, un électroménager noir, un sol en carrelage de porcelaine, îlot, un sol gris et un plan de travail blanc.
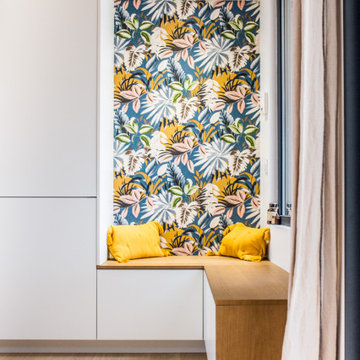
Idée de décoration pour une grande cuisine ouverte blanche et bois nordique avec un évier 1 bac, un placard à porte affleurante, des portes de placard blanches, plan de travail carrelé, une crédence blanche, une crédence en céramique, un électroménager noir, parquet clair, îlot, un plan de travail blanc et fenêtre au-dessus de l'évier.
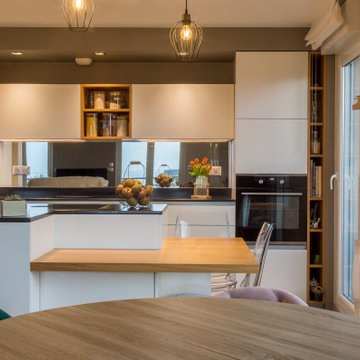
Cette cuisine est une cuisine sans poignées, en stratifié blanc mat.
Plans de travail en Granit Noir du Zimbabwe.
Les niches ajourées ainsi que la table sont en bois massif chêne naturel pour apporter un peu de chaleur à l'association intemporelle blanc/noir.
La crédence en verre miroir présente l'avantage de donner de la profondeur à la pièce et de mettre en avant la belle vue donnant sur la mer.
Il est toujours agréable de voir la mer quand on fait sa vaisselle!
Le petit coin suspendu, où l'on peut oser les petits appareils électroménagers, a été totalement créé à la place d'une porte.
Le but était de dédier un coin pour les petits électroménagers sans encombrer ni l'îlot ni le linéaire technique avec l'évier.
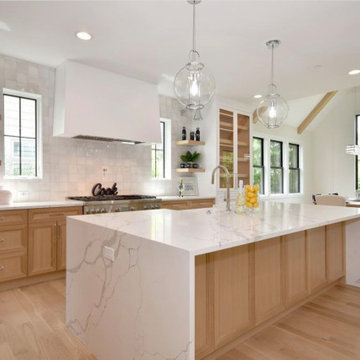
Aménagement d'une grande cuisine ouverte linéaire et blanche et bois en bois clair avec un évier encastré, un placard à porte shaker, parquet clair, îlot, un sol marron, un plan de travail en quartz modifié, une crédence blanche, une crédence en céramique, un électroménager en acier inoxydable et un plan de travail blanc.
Idées déco de cuisines blanches et bois avec îlot
9