Idées déco de cuisines blanches et bois avec un évier posé
Trier par :
Budget
Trier par:Populaires du jour
141 - 160 sur 643 photos
1 sur 3
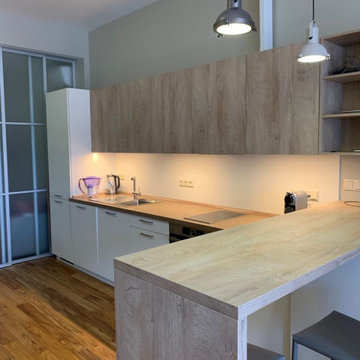
Современный комплекс апартаментов. Пл. 54,6 м2 + веранда 14,9 м2
При создании интерьера была задача сделать студию для семьи из 3- х человек с возможностью устройства небольшой «комнаты» для ребёнка – подростка. Для этого в основном объёме применена система раздвижных перегородок, что позволяет при необходимости устроить личное пространство. При раздвинутых перегородках, вся площадь апартаментов открыта. Одна из стен представляет собой сплошную остеклённую поверхность с выходом на просторную веранду, с видом на море. Окружающий пейзаж «вливается» в интерьер», чему способствует рисунок напольного покрытия, общий для внутренней и уличной частей апартаментов.
Несмотря на сравнительно небольшую площадь помещения, удалось создать интерьер, в котором комфортно находиться и одному, и всей семьёй.
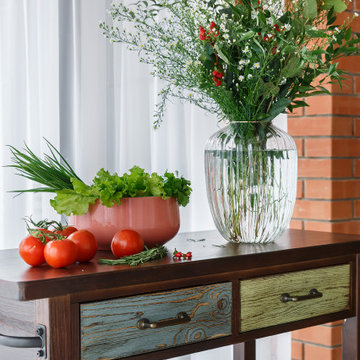
Réalisation d'une cuisine américaine blanche et bois design en L de taille moyenne avec un évier posé, un placard à porte persienne, des portes de placard marrons, un plan de travail en quartz modifié, une crédence grise, une crédence en feuille de verre, un sol en carrelage de porcelaine, aucun îlot, un sol multicolore, un plan de travail marron et poutres apparentes.
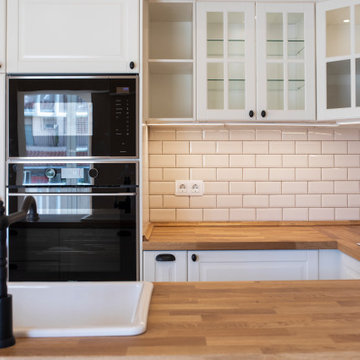
Inspiration pour une petite cuisine blanche et bois méditerranéenne en U avec un placard avec porte à panneau surélevé, des portes de placard blanches, un plan de travail en bois, une crédence blanche, un électroménager noir, un sol en bois brun, aucun îlot, un plan de travail marron, un évier posé et un plafond à caissons.
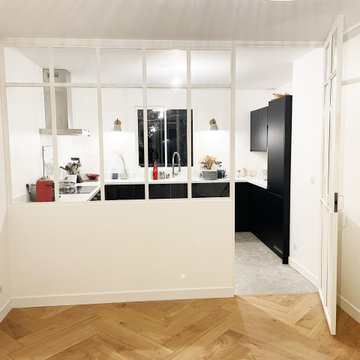
Rénovation complète ici la cuisine
Cette photo montre une cuisine blanche et bois tendance en U fermée et de taille moyenne avec un évier posé, un placard à porte plane, des portes de placard bleues, une crédence blanche, un électroménager noir, tomettes au sol, aucun îlot, un sol gris, un plan de travail blanc et fenêtre au-dessus de l'évier.
Cette photo montre une cuisine blanche et bois tendance en U fermée et de taille moyenne avec un évier posé, un placard à porte plane, des portes de placard bleues, une crédence blanche, un électroménager noir, tomettes au sol, aucun îlot, un sol gris, un plan de travail blanc et fenêtre au-dessus de l'évier.
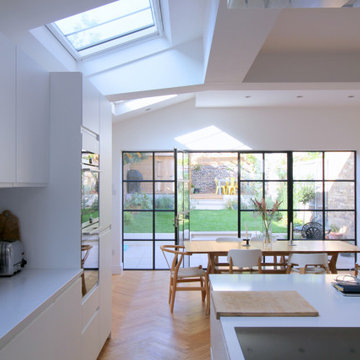
Side & rear extension, basement renovation & roof extension to the client's Victorian terraced house.
The extension was designed to transform the ground floor space, demolishing walls between spaces and extending at the side and rear to provide the clients with a new open plan kitchen, dining & living space with ample natural light, island kitchen and folding sliding doors framing views into the garden which allows for modern family living and togetherness.
As well as the transformed ground floor the house was renovated throughout and extended in the loft with a new dormer incorporating a bedroom and en suite bathroom and in the basement with a new study room/bedroom.
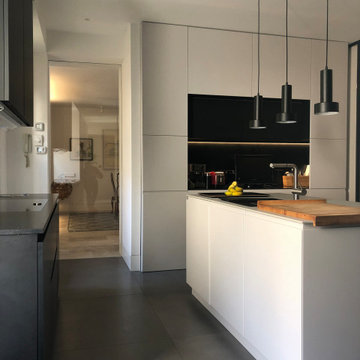
Inspiration pour une grande cuisine ouverte parallèle, encastrable et blanche et bois design avec un évier posé, un placard avec porte à panneau encastré, plan de travail en marbre, un sol en carrelage de porcelaine, îlot, un sol gris et un plan de travail blanc.
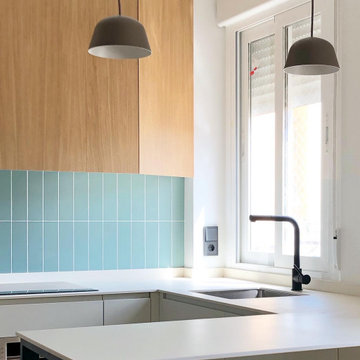
Idée de décoration pour une petite cuisine ouverte blanche et bois nordique en U avec un évier posé, un placard à porte plane, des portes de placard blanches, un plan de travail en quartz modifié, une crédence verte, une crédence en céramique, un électroménager noir, parquet clair, une péninsule, un sol beige et un plan de travail blanc.
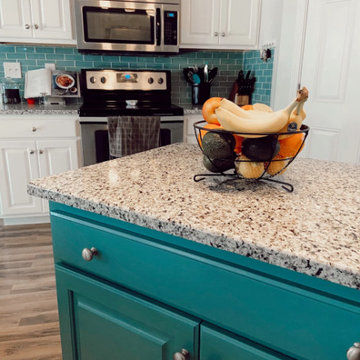
Exemple d'une grande cuisine ouverte blanche et bois tendance en L avec un évier posé, des portes de placard turquoises, un plan de travail en granite, une crédence verte, une crédence en carreau de verre, un électroménager en acier inoxydable, sol en stratifié, îlot, un sol marron et un plan de travail gris.
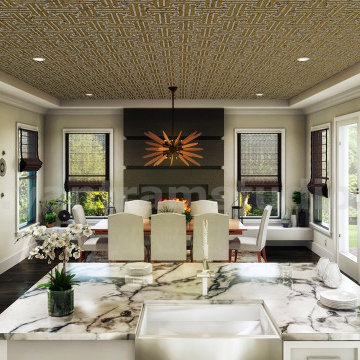
Mid-century Kitchen idea with White and black design Marble Kitchen & furniture. This classic kitchen has beautiful arched windows above the sink that provide natural light. The dining table adds contrast to the Contemporary kitchen and breakfast table in the kitchen n breakfast bay window nook kitchen island breakfast table with drawers, best interior, wall painting, pendent, and window by Architectural Rendering Companies.
https://www.yantramstudio.com/3d-inlarge round pedestal dining table iterior-rendering-cgi-animation.html
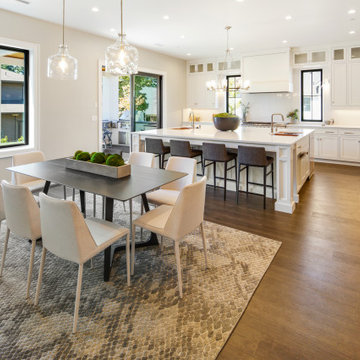
Idées déco pour une grande cuisine ouverte linéaire et blanche et bois moderne avec un évier posé, un placard à porte plane, des portes de placard blanches, un plan de travail en granite, une crédence blanche, une crédence en céramique, un électroménager en acier inoxydable, parquet foncé, 2 îlots, un sol marron et un plan de travail blanc.
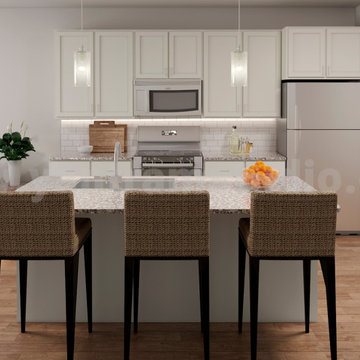
Modern small kitchen design with chair, sitting-dining area.kitchen with island, chairs , fridge, plant in side of sofa, sink on the island, pendant light. white cabinets in the kitchen, wooden flooring.
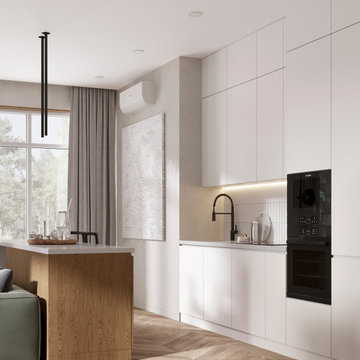
Cette photo montre une cuisine américaine linéaire, encastrable et blanche et bois tendance de taille moyenne avec des portes de placard blanches, une crédence blanche, îlot, un sol beige, un plan de travail blanc, un évier posé, un placard à porte plane, une crédence en carreau de porcelaine et un sol en bois brun.
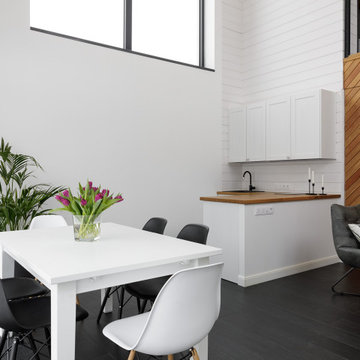
Cette photo montre une cuisine ouverte blanche et bois scandinave en L de taille moyenne avec un évier posé, un placard avec porte à panneau encastré, des portes de placard blanches, un plan de travail en bois, une crédence blanche, une crédence en lambris de bois, un électroménager en acier inoxydable, un sol en carrelage de porcelaine, aucun îlot, un sol noir, un plan de travail marron et poutres apparentes.
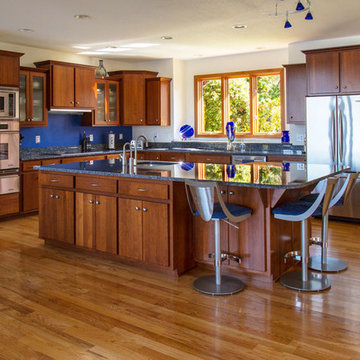
Aménagement d'une grande cuisine américaine blanche et bois classique en L et bois brun avec un évier posé, un placard à porte plane, un plan de travail en granite, une crédence bleue, un électroménager en acier inoxydable, parquet clair, îlot et un sol marron.
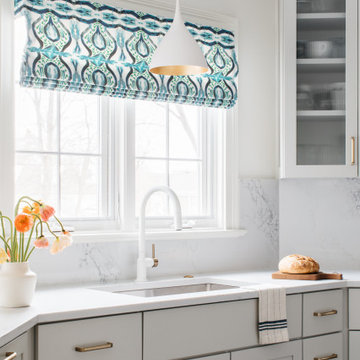
Download our free ebook, Creating the Ideal Kitchen. DOWNLOAD NOW
The homeowners built their traditional Colonial style home 17 years’ ago. It was in great shape but needed some updating. Over the years, their taste had drifted into a more contemporary realm, and they wanted our help to bridge the gap between traditional and modern.
We decided the layout of the kitchen worked well in the space and the cabinets were in good shape, so we opted to do a refresh with the kitchen. The original kitchen had blond maple cabinets and granite countertops. This was also a great opportunity to make some updates to the functionality that they were hoping to accomplish.
After re-finishing all the first floor wood floors with a gray stain, which helped to remove some of the red tones from the red oak, we painted the cabinetry Benjamin Moore “Repose Gray” a very soft light gray. The new countertops are hardworking quartz, and the waterfall countertop to the left of the sink gives a bit of the contemporary flavor.
We reworked the refrigerator wall to create more pantry storage and eliminated the double oven in favor of a single oven and a steam oven. The existing cooktop was replaced with a new range paired with a Venetian plaster hood above. The glossy finish from the hood is echoed in the pendant lights. A touch of gold in the lighting and hardware adds some contrast to the gray and white. A theme we repeated down to the smallest detail illustrated by the Jason Wu faucet by Brizo with its similar touches of white and gold (the arrival of which we eagerly awaited for months due to ripples in the supply chain – but worth it!).
The original breakfast room was pleasant enough with its windows looking into the backyard. Now with its colorful window treatments, new blue chairs and sculptural light fixture, this space flows seamlessly into the kitchen and gives more of a punch to the space.
The original butler’s pantry was functional but was also starting to show its age. The new space was inspired by a wallpaper selection that our client had set aside as a possibility for a future project. It worked perfectly with our pallet and gave a fun eclectic vibe to this functional space. We eliminated some upper cabinets in favor of open shelving and painted the cabinetry in a high gloss finish, added a beautiful quartzite countertop and some statement lighting. The new room is anything but cookie cutter.
Next the mudroom. You can see a peek of the mudroom across the way from the butler’s pantry which got a facelift with new paint, tile floor, lighting and hardware. Simple updates but a dramatic change! The first floor powder room got the glam treatment with its own update of wainscoting, wallpaper, console sink, fixtures and artwork. A great little introduction to what’s to come in the rest of the home.
The whole first floor now flows together in a cohesive pallet of green and blue, reflects the homeowner’s desire for a more modern aesthetic, and feels like a thoughtful and intentional evolution. Our clients were wonderful to work with! Their style meshed perfectly with our brand aesthetic which created the opportunity for wonderful things to happen. We know they will enjoy their remodel for many years to come!
Photography by Margaret Rajic Photography
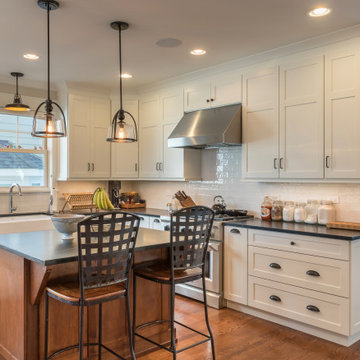
Exemple d'une cuisine ouverte blanche et bois nature en U de taille moyenne avec un placard à porte shaker, des portes de placard blanches, un plan de travail en surface solide, une crédence blanche, une crédence en carreau de porcelaine, un électroménager en acier inoxydable, un sol en bois brun, îlot, un sol marron, plan de travail noir, un plafond en papier peint et un évier posé.
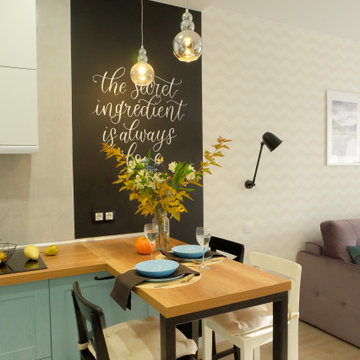
Idées déco pour une cuisine ouverte blanche et bois scandinave en U de taille moyenne avec un évier posé, un placard avec porte à panneau surélevé, des portes de placard turquoises, un plan de travail en bois, une crédence grise, un électroménager en acier inoxydable, un sol en vinyl, une péninsule, un sol gris, un plan de travail marron et un plafond décaissé.
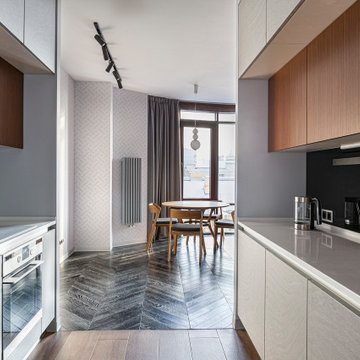
Проект в минималистичном стиле ваби-саби. Автор проекта: Ассоциация IDA
Exemple d'une petite cuisine parallèle et blanche et bois tendance avec un évier posé, un placard à porte plane, des portes de placard blanches, une crédence noire, une crédence en feuille de verre, un électroménager noir, sol en stratifié, un sol marron et un plan de travail gris.
Exemple d'une petite cuisine parallèle et blanche et bois tendance avec un évier posé, un placard à porte plane, des portes de placard blanches, une crédence noire, une crédence en feuille de verre, un électroménager noir, sol en stratifié, un sol marron et un plan de travail gris.
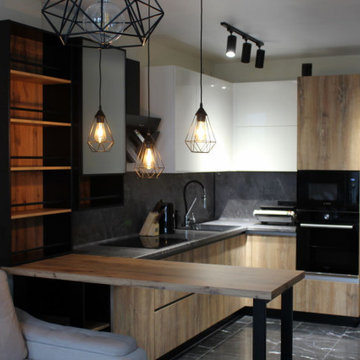
П-образная кухня в стиле лофт с барной стойкой.
Cette image montre une cuisine américaine blanche et bois urbaine en U et bois clair de taille moyenne avec un évier posé, placards, un plan de travail en stratifié, un électroménager noir et un plan de travail marron.
Cette image montre une cuisine américaine blanche et bois urbaine en U et bois clair de taille moyenne avec un évier posé, placards, un plan de travail en stratifié, un électroménager noir et un plan de travail marron.
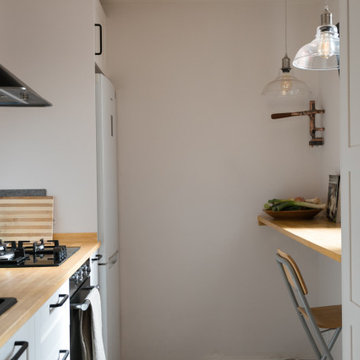
Cocina 2 linea despensa y trabajo
Exemple d'une petite cuisine blanche et bois méditerranéenne avec un évier posé, un placard avec porte à panneau surélevé, des portes de placard blanches, un plan de travail en bois, une crédence noire, une crédence en quartz modifié, un électroménager noir, sol en stratifié, un sol marron et un plan de travail marron.
Exemple d'une petite cuisine blanche et bois méditerranéenne avec un évier posé, un placard avec porte à panneau surélevé, des portes de placard blanches, un plan de travail en bois, une crédence noire, une crédence en quartz modifié, un électroménager noir, sol en stratifié, un sol marron et un plan de travail marron.
Idées déco de cuisines blanches et bois avec un évier posé
8