Idées déco de cuisines blanches et bois avec un évier posé
Trier par :
Budget
Trier par:Populaires du jour
161 - 180 sur 643 photos
1 sur 3
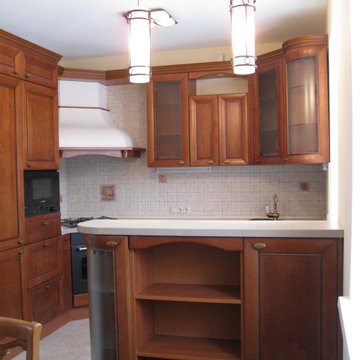
Жилой дом 150 м2.
История этого объекта довольно необычна. Заказчикам «по случаю» был приобретён земельный участок с кирпичным недостроем . Пожелание было: «сделайте что –нибудь, чтобы иногда сюда приезжать». В доме было множество уровней, которые совершенно не совпадали, слишком маленьких или слишком больших помещений, нарезанных странным образом. В результате, структуру дома удалось «причесать». На первом этаже разместились большая гостиная с камином и кухня - столовая. На втором - спальня родителей, кабинет (тоже с камином) и 2-х уровневая детская. Интерьер получился светлым и лёгким. Семья заказчика приезжает в обновлённый дом не просто « иногда», а практически переселилась сюда из Москвы.
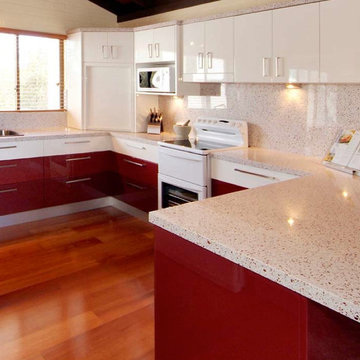
Beautiful tall backsplash in an open & airy kitchen with a fun splash of color.
Exemple d'une arrière-cuisine blanche et bois chic en U de taille moyenne avec un évier posé, un placard à porte plane, des portes de placard blanches, un plan de travail en granite, une crédence beige, une crédence en dalle de pierre, un électroménager blanc, un sol en bois brun, une péninsule, un sol marron, un plan de travail multicolore, un plafond voûté et fenêtre au-dessus de l'évier.
Exemple d'une arrière-cuisine blanche et bois chic en U de taille moyenne avec un évier posé, un placard à porte plane, des portes de placard blanches, un plan de travail en granite, une crédence beige, une crédence en dalle de pierre, un électroménager blanc, un sol en bois brun, une péninsule, un sol marron, un plan de travail multicolore, un plafond voûté et fenêtre au-dessus de l'évier.
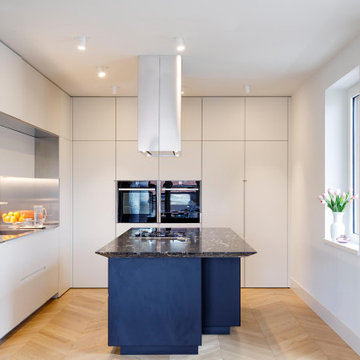
Aménagement d'une grande cuisine blanche et bois contemporaine en L fermée avec un évier posé, un placard à porte plane, des portes de placard blanches, plan de travail en marbre, une crédence métallisée, un électroménager en acier inoxydable, parquet clair, îlot, un sol jaune, plan de travail noir et un plafond décaissé.
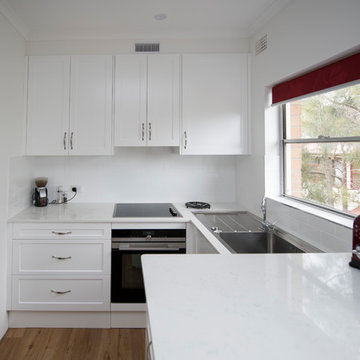
Exemple d'une petite cuisine ouverte blanche et bois chic en U avec un évier posé, un placard à porte shaker, des portes de placard blanches, un plan de travail en quartz modifié, une crédence blanche, une crédence en carrelage métro, un électroménager en acier inoxydable, parquet clair et un plan de travail blanc.
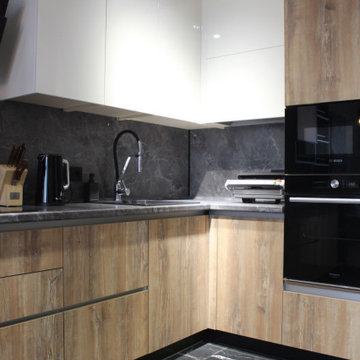
Aménagement d'une cuisine américaine blanche et bois industrielle en U et bois clair de taille moyenne avec un évier posé, placards, un plan de travail en stratifié, un électroménager noir et un plan de travail marron.
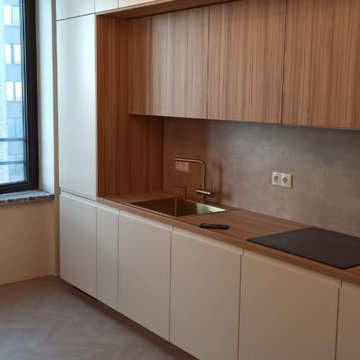
Самое популярное сочетание - белый с древесными фасадами. Кухня в стиле минимализм подчеркнет любой интерьер и будет выглядеть модным и стильным всегда!
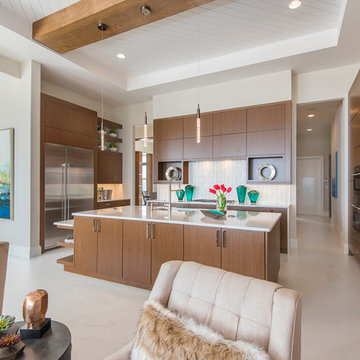
The slab front wood cabinets are a highlight of this kitchen. The brown cabinets create a level of clean lines and modern vibes. The contrast of the light walls and dark cabinets creates a mid -century modern vibe.
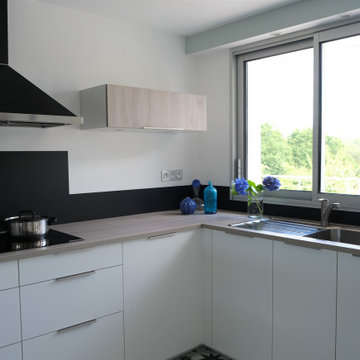
Inspiration pour une grande cuisine blanche et bois marine en U fermée avec un évier posé, un placard à porte plane, des portes de placard blanches, un plan de travail en stratifié, une crédence noire, une crédence en feuille de verre, un électroménager blanc, un sol en carrelage de céramique, un sol multicolore et un plan de travail beige.
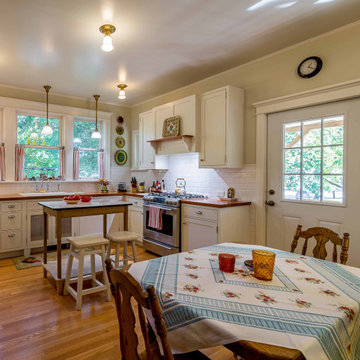
Idées déco pour une cuisine blanche et bois victorienne en U fermée et de taille moyenne avec un évier posé, un placard avec porte à panneau encastré, des portes de placard blanches, un plan de travail en bois, une crédence blanche, une crédence en céramique, un électroménager blanc, parquet clair, îlot, un sol marron, un plan de travail marron et un plafond en papier peint.
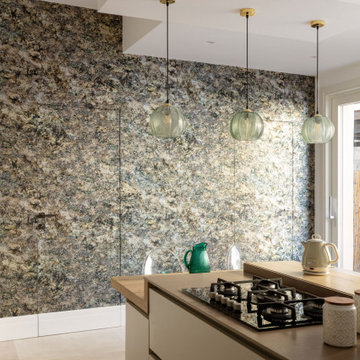
La carta da parati metallizzata, posta sulla parete di fondo della cucina, conferisce profondità e tridimensionalità alla lettura della stessa dalla zona giorno, rendendo completamente minimizzate le due porte filo muro di accesso alla cantina vini e al bagno lavanderia.
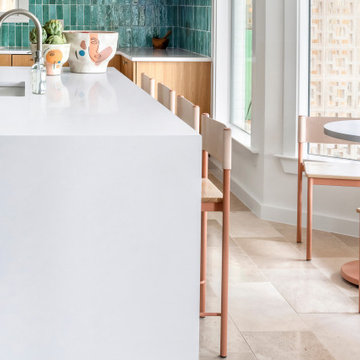
We are so proud of our client Karen Burrise from Ice Interiors Design to be featured in Vanity Fair. We supplied Italian kitchen and bathrooms for her project.
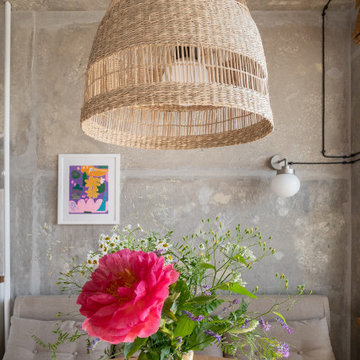
Idées déco pour une petite cuisine américaine blanche et bois industrielle en L avec un évier posé, un placard à porte plane, des portes de placard blanches, un plan de travail en bois, une crédence beige, une crédence en céramique, un électroménager noir, un sol en bois brun, aucun îlot, un sol marron et un plan de travail beige.
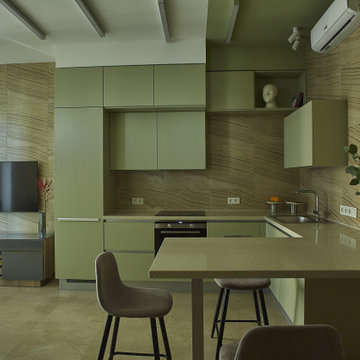
Дизайнерская кухня для небольшой компактной студии в г.Москва.
Несмотря на небольшую площадь, дизайнерам MOSSMAN удалось создать проект функциональной, практичной и красивой кухни. В первую очередь, внимание привлекает выбранный цвет кухонного гарнитура. Именно цвет и задает настроение всему проекту. Цвет и шелковисто-матовая поверхность фасадов придают свежесть и визуально расширяют пространство, что несомненно порадует хозяев. Но кухонный гарнитур в первую очередь должен быть функциональным и комфортным, т.к. именно в этой зоне заказчики будут наслаждаться утренним кофе или готовить праздничный ужин. Поэтому здесь спроектировано все согласно эргономике движений и принципам правилього хранения.
Кухня - это часть всего интерьера и она должна гармонично вписаться в общее настроение дизайна и совпасть с характером своих хозяев.
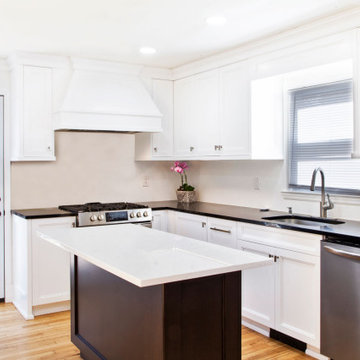
Don't let the size of the space limit the design possibilities for your dream kitchen.
Exemple d'une petite cuisine blanche et bois tendance en U fermée avec un évier posé, un placard à porte shaker, des portes de placard blanches, un plan de travail en quartz modifié, une crédence blanche, un électroménager en acier inoxydable, parquet clair, îlot, un sol marron et plan de travail noir.
Exemple d'une petite cuisine blanche et bois tendance en U fermée avec un évier posé, un placard à porte shaker, des portes de placard blanches, un plan de travail en quartz modifié, une crédence blanche, un électroménager en acier inoxydable, parquet clair, îlot, un sol marron et plan de travail noir.
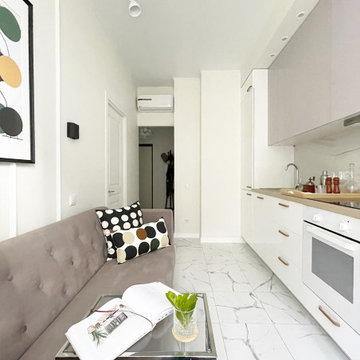
барная стойка
Idée de décoration pour une cuisine américaine linéaire et blanche et bois design de taille moyenne avec un évier posé, des portes de placard blanches, un plan de travail en bois, une crédence beige, une crédence en carreau de porcelaine, un électroménager blanc, un sol en carrelage de porcelaine et un sol blanc.
Idée de décoration pour une cuisine américaine linéaire et blanche et bois design de taille moyenne avec un évier posé, des portes de placard blanches, un plan de travail en bois, une crédence beige, une crédence en carreau de porcelaine, un électroménager blanc, un sol en carrelage de porcelaine et un sol blanc.
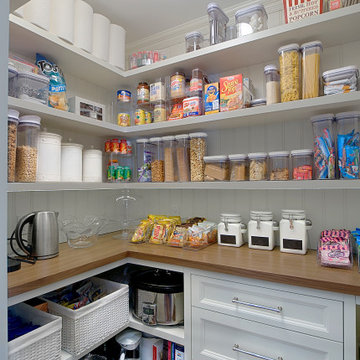
Transitional yet classic, this elegant white kitchen has accents of deep blue at the base of the island, the bar cabinetry and the paneled wine refrigerator. Stainless steel bands on the range hood complement the lantern pendants above the island. A spacious walk-in pantry with touch latch door and glass upper panels frames the kitchen with a touch of elegance.
Our client was thrilled with her kitchen and the quality of work.
"...We couldn’t be happier with the thoughtfulness of the design, plus the quality of the woodwork and cabinetry is the best around. The precision of every piece of cabinetry is top-notch..."
Call us for any design, construction and cabinetry project you may need.
847.866.6868
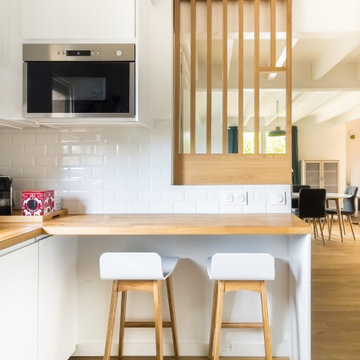
Exemple d'une petite cuisine blanche et bois scandinave en U avec un évier posé, des portes de placard blanches, un plan de travail en bois, une crédence blanche, une crédence en carrelage métro, un électroménager en acier inoxydable et un sol en bois brun.
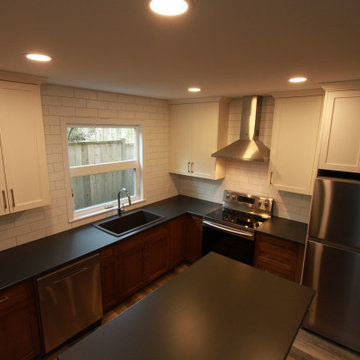
This farmhouse style kitchen retrofit gave the basement suite a modern, clean and more open feel.
Aménagement d'une cuisine blanche et bois campagne en L de taille moyenne avec un évier posé, un placard avec porte à panneau surélevé, des portes de placard blanches, un plan de travail en stratifié, une crédence blanche, une crédence en carrelage métro, un électroménager en acier inoxydable, un sol en vinyl, îlot, un sol marron et plan de travail noir.
Aménagement d'une cuisine blanche et bois campagne en L de taille moyenne avec un évier posé, un placard avec porte à panneau surélevé, des portes de placard blanches, un plan de travail en stratifié, une crédence blanche, une crédence en carrelage métro, un électroménager en acier inoxydable, un sol en vinyl, îlot, un sol marron et plan de travail noir.
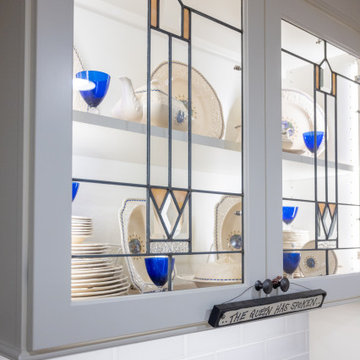
Réalisation d'une cuisine bicolore et blanche et bois tradition en U fermée et de taille moyenne avec un évier posé, un placard à porte shaker, des portes de placard blanches, un plan de travail en granite, une crédence en carrelage métro, un électroménager en acier inoxydable, parquet foncé, îlot, un sol marron, un plan de travail multicolore et une crédence grise.
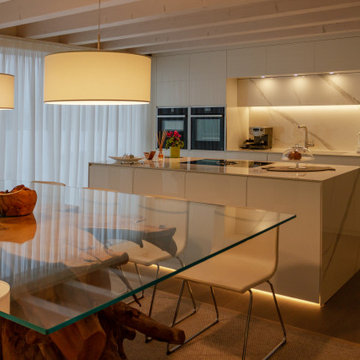
Idée de décoration pour une grande cuisine américaine blanche et bois design avec un évier posé, un placard à porte plane, des portes de placard blanches, plan de travail en marbre, une crédence blanche, une crédence en marbre, parquet peint, îlot, un sol marron, un plan de travail blanc et poutres apparentes.
Idées déco de cuisines blanches et bois avec un évier posé
9