Idées déco de cuisines bleues avec différents designs de plafond
Trier par :
Budget
Trier par:Populaires du jour
161 - 180 sur 703 photos
1 sur 3
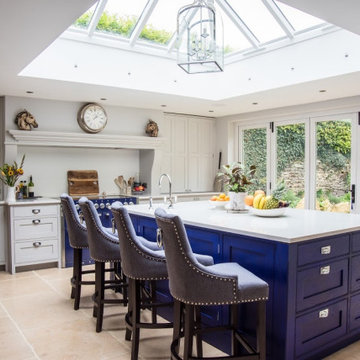
Exemple d'une cuisine chic avec un placard à porte shaker, des portes de placard grises, une crédence grise, un électroménager de couleur, îlot, un sol beige, un plan de travail blanc et plafond verrière.
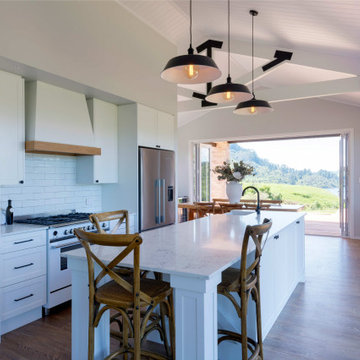
Built upon a hillside of terraces overlooking Lake Ohakuri (part of the Waikato River system), this modern farmhouse has been designed to capture the breathtaking lake views from almost every room.
The house is comprised of two offset pavilions linked by a hallway. The gabled forms are clad in black Linea weatherboard. Combined with the white-trim windows and reclaimed brick chimney this home takes on the traditional barn/farmhouse look the owners were keen to create.
The bedroom pavilion is set back while the living zone pushes forward to follow the course of the river. The kitchen is located in the middle of the floorplan, close to a covered patio.
The interior styling combines old-fashioned French Country with hard-industrial, featuring modern country-style white cabinetry; exposed white trusses with black-metal brackets and industrial metal pendants over the kitchen island bench. Unique pieces such as the bathroom vanity top (crafted from a huge slab of macrocarpa) add to the charm of this home.
The whole house is geothermally heated from an on-site bore, so there is seldom the need to light a fire.
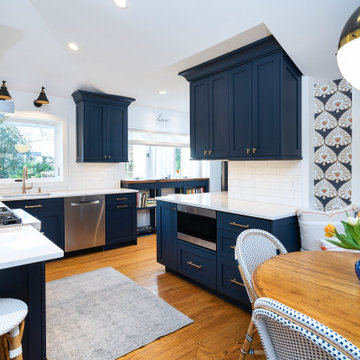
Small but mighty. This cramped, dark kitchen got a modern update. The ceiling was raised to give the small footprint a larger feel. The custom blue cabinets and special touches give it its warm, inviting feel.
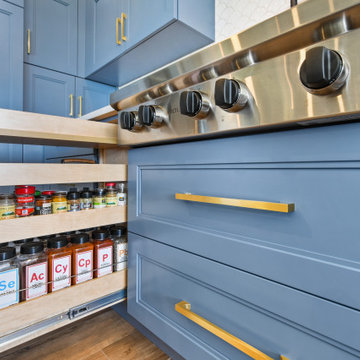
Gorgeous all blue kitchen cabinetry featuring brass and gold accents on hood, pendant lights and cabinetry hardware. The stunning intracoastal waterway views and sparkling turquoise water add more beauty to this fabulous kitchen.

Idée de décoration pour une cuisine ouverte urbaine en L de taille moyenne avec un évier encastré, un placard à porte plane, des portes de placard bleues, un plan de travail en stratifié, une crédence bleue, une crédence en céramique, un électroménager noir, un sol en carrelage de céramique, aucun îlot, un sol bleu, plan de travail noir et un plafond décaissé.
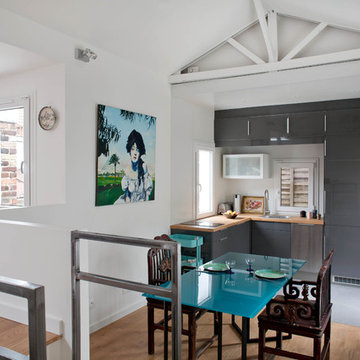
Olivier Chabaud
Cette image montre une petite cuisine ouverte grise et blanche design en L avec un évier encastré, un placard à porte plane, des portes de placard grises, un plan de travail en bois, parquet foncé, aucun îlot, un sol marron, un plan de travail marron, poutres apparentes et fenêtre au-dessus de l'évier.
Cette image montre une petite cuisine ouverte grise et blanche design en L avec un évier encastré, un placard à porte plane, des portes de placard grises, un plan de travail en bois, parquet foncé, aucun îlot, un sol marron, un plan de travail marron, poutres apparentes et fenêtre au-dessus de l'évier.
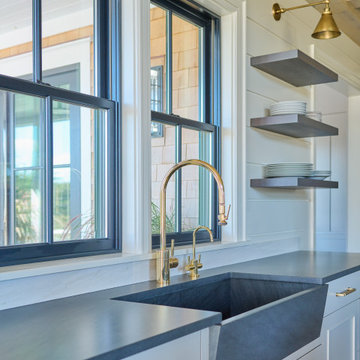
The kitchen in this Nantucket vacation home with an industrial feel is a dramatic departure from the standard white kitchen. The custom, blackened stainless steel hood with brass strappings is the focal point in this space and provides contrast against white shiplap walls along with the double islands in heirloom, black glazed walnut cabinetry, and floating shelves. The island countertops and slab backsplash are Snowdrift Granite and feature brass caps on the feet. The perimeter cabinetry is painted a soft Revere Pewter, with counters in Absolute Black Leathered Granite. The stone sink was custom-made to match the same material and blend seamlessly. Twin SubZero freezer/refrigerator columns flank a wine column, while modern pendant lighting and brass hardware add a touch of glamour. The coffee bar is stocked with everything one would need for a perfect morning, and is one of the owners’ favorite features.

Aménagement d'une cuisine américaine rétro en U et bois brun de taille moyenne avec un placard à porte plane, un plan de travail en surface solide, une crédence blanche, une crédence en céramique, un électroménager en acier inoxydable, parquet foncé, une péninsule, un sol marron, un plan de travail blanc et un plafond voûté.
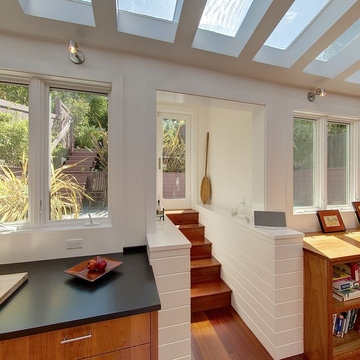
Idées déco pour une cuisine contemporaine en bois brun avec un placard à porte plane et plafond verrière.
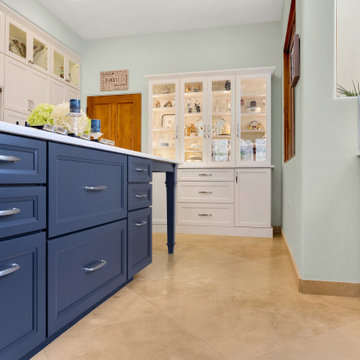
Kitchen remodel of a Catalina Foothills townhome! Blue cabinetry on the bases and white cabinetry on the perimeter!
Aménagement d'une grande cuisine américaine contemporaine en U avec un évier encastré, un placard à porte shaker, des portes de placard blanches, un plan de travail en quartz modifié, une crédence bleue, une crédence en carreau de verre, un électroménager en acier inoxydable, un sol en travertin, îlot, un sol beige, un plan de travail blanc et un plafond voûté.
Aménagement d'une grande cuisine américaine contemporaine en U avec un évier encastré, un placard à porte shaker, des portes de placard blanches, un plan de travail en quartz modifié, une crédence bleue, une crédence en carreau de verre, un électroménager en acier inoxydable, un sol en travertin, îlot, un sol beige, un plan de travail blanc et un plafond voûté.
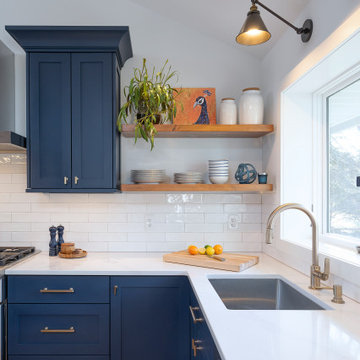
Small but mighty. This cramped, dark kitchen got a modern update. The ceiling was raised to give the small footprint a larger feel. The custom blue cabinets and special touches give it its warm, inviting feel.
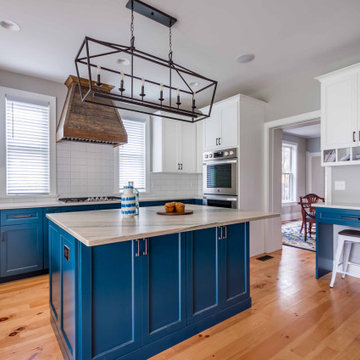
Réalisation d'une grande cuisine américaine blanche et bois champêtre en L avec un évier de ferme, un placard à porte shaker, des portes de placard turquoises, plan de travail en marbre, une crédence blanche, une crédence en carreau de porcelaine, un électroménager en acier inoxydable, parquet clair, îlot, un sol marron, un plan de travail multicolore et un plafond en papier peint.
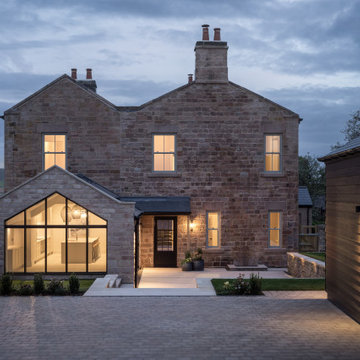
We created a contemporary addition to this traditional farmhouse to maximise the outlook to the garden and bring in loads of natural light.
Aménagement d'une grande cuisine américaine linéaire classique avec un évier intégré, un placard à porte plane, un plan de travail en quartz, une crédence blanche, une crédence en quartz modifié, un électroménager en acier inoxydable, un sol en carrelage de céramique, îlot, un sol beige, un plan de travail blanc et un plafond voûté.
Aménagement d'une grande cuisine américaine linéaire classique avec un évier intégré, un placard à porte plane, un plan de travail en quartz, une crédence blanche, une crédence en quartz modifié, un électroménager en acier inoxydable, un sol en carrelage de céramique, îlot, un sol beige, un plan de travail blanc et un plafond voûté.

Modern Shaker Kitchen with classic colour scheme.
Oak open shelves and sontemporary Splashback design
Cette photo montre une petite cuisine tendance en L fermée avec un évier posé, un placard à porte shaker, des portes de placard bleues, un plan de travail en quartz, une crédence grise, une crédence en carreau de ciment, un électroménager en acier inoxydable, un sol en carrelage de céramique, aucun îlot, un sol marron, un plan de travail blanc et un plafond décaissé.
Cette photo montre une petite cuisine tendance en L fermée avec un évier posé, un placard à porte shaker, des portes de placard bleues, un plan de travail en quartz, une crédence grise, une crédence en carreau de ciment, un électroménager en acier inoxydable, un sol en carrelage de céramique, aucun îlot, un sol marron, un plan de travail blanc et un plafond décaissé.

Réalisation d'une cuisine ouverte minimaliste en L et bois clair de taille moyenne avec un évier encastré, un placard à porte plane, une crédence blanche, une crédence en céramique, un électroménager en acier inoxydable, sol en béton ciré, îlot, un sol gris, plan de travail noir et un plafond voûté.
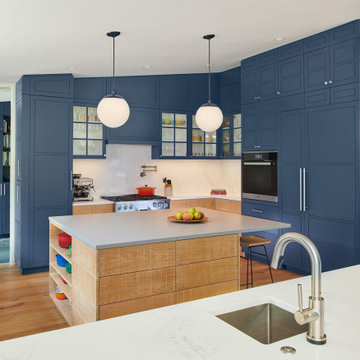
Exemple d'une grande cuisine rétro en U et bois clair avec un évier encastré, un placard à porte plane, un plan de travail en quartz modifié, une crédence blanche, une crédence en quartz modifié, parquet clair, îlot et un plafond voûté.
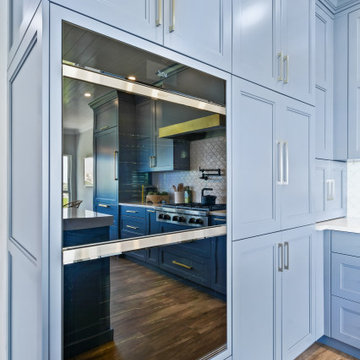
Gorgeous all blue kitchen cabinetry featuring brass and gold accents on hood, pendant lights and cabinetry hardware. The stunning intracoastal waterway views and sparkling turquoise water add more beauty to this fabulous kitchen.
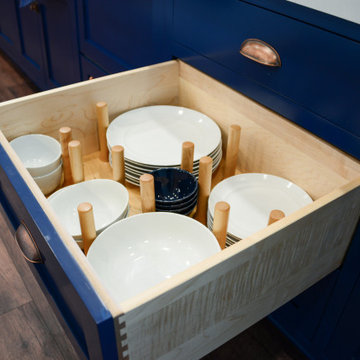
Dishes in Drawer
Aménagement d'une grande cuisine ouverte craftsman en U avec un évier de ferme, un placard à porte shaker, des portes de placard bleues, un plan de travail en quartz, une crédence blanche, une crédence en bois, un électroménager blanc, un sol en vinyl, îlot, un sol marron, un plan de travail blanc et un plafond voûté.
Aménagement d'une grande cuisine ouverte craftsman en U avec un évier de ferme, un placard à porte shaker, des portes de placard bleues, un plan de travail en quartz, une crédence blanche, une crédence en bois, un électroménager blanc, un sol en vinyl, îlot, un sol marron, un plan de travail blanc et un plafond voûté.
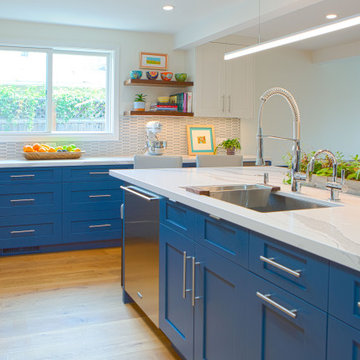
2020 Nari Meta Gold Award Winner
Réalisation d'une cuisine avec un évier encastré, un placard à porte shaker, des portes de placard bleues, une crédence grise, une crédence en carreau de porcelaine, un électroménager en acier inoxydable, un sol en bois brun, îlot, un sol marron, un plan de travail blanc, poutres apparentes et un plan de travail en quartz modifié.
Réalisation d'une cuisine avec un évier encastré, un placard à porte shaker, des portes de placard bleues, une crédence grise, une crédence en carreau de porcelaine, un électroménager en acier inoxydable, un sol en bois brun, îlot, un sol marron, un plan de travail blanc, poutres apparentes et un plan de travail en quartz modifié.

From an old, weathered mini bar to a fabulous, luxurious kitchen. Custom cabinets with a contrast that works masterfully with quartz countertops and a mother of pearly, thasos, waterjet backsplash
Idées déco de cuisines bleues avec différents designs de plafond
9