Idées déco de cuisines bleues avec un placard à porte plane
Trier par :
Budget
Trier par:Populaires du jour
101 - 120 sur 3 613 photos
1 sur 3

Idées déco pour une cuisine industrielle avec un évier encastré, un placard à porte plane, une crédence grise, un électroménager en acier inoxydable, îlot, un sol gris, un plan de travail blanc et des portes de placard turquoises.

The Royal Mile Kitchen perfects the collaboration between contemporary & character features in this beautiful, historic home. The kitchen uses a clean and fresh colour scheme with White Quartz worktops and Inchyra Blue painted handleless cabinets throughout. The ultra-sleek large island provides a stunning centrepiece and makes a statement with its wraparound worktop. A convenient seating area is cleverly created around the island, allowing the perfect space for informal dining.

Cette image montre une grande cuisine vintage en U et bois brun avec un évier encastré, un placard à porte plane, un plan de travail en quartz, une crédence bleue, une crédence en carreau de verre, un électroménager en acier inoxydable, carreaux de ciment au sol, îlot et un sol gris.

Exemple d'une cuisine parallèle tendance de taille moyenne avec un évier 2 bacs, des portes de placard noires, un plan de travail en surface solide, un placard à porte plane, une crédence blanche, un électroménager en acier inoxydable, îlot et un sol blanc.
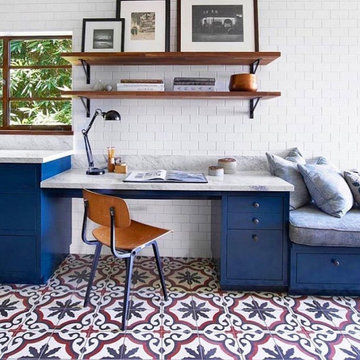
In this Los Angeles kitchen, designed by Commune, the pairing of bright blue cabinets with Granada Tile Company’s custom colored Sofia cement tile, creates a modern yet bohemian space. Photo by Richard Thompson

Pull out drawers create accessible storage solution in a tall pantry cabinet.
Exemple d'une petite arrière-cuisine tendance en bois foncé avec un évier 1 bac, un placard à porte plane, une crédence verte, un électroménager en acier inoxydable, aucun îlot et un sol en bois brun.
Exemple d'une petite arrière-cuisine tendance en bois foncé avec un évier 1 bac, un placard à porte plane, une crédence verte, un électroménager en acier inoxydable, aucun îlot et un sol en bois brun.
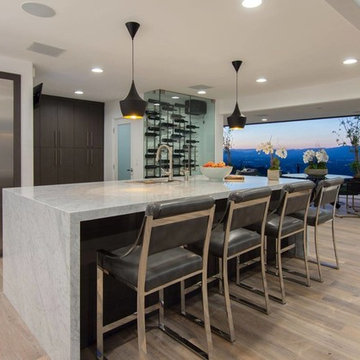
Idée de décoration pour une cuisine américaine design en bois foncé de taille moyenne avec un évier encastré, un placard à porte plane, plan de travail en marbre, un électroménager en acier inoxydable, îlot, parquet clair et un sol beige.
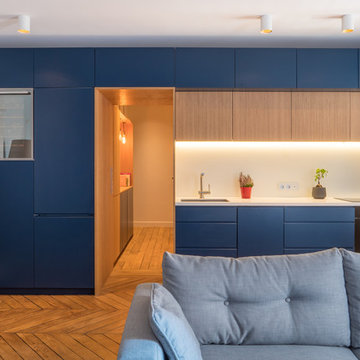
En collaboration avec l'agence AJA.
Fabrication d'une cuisine sur-mesure, intégrant un passage.
Meuble hauts, meuble intérmédiaire, cave à vin encastrée, frigo encastré, tiroir, plan et crédenc en Corian. Eclairge LED.
Au deuxième plan, l'entrée dans le prolongement du passage, avec meubles de rangements à chaussure et encadrement en chêne.

Here in this Port Melbourne apartment, we have achieved a complete kitchen transformation for a foodie who loves to wine and dine with friends. No matter where you live, this shade of blue will transport you straight to the coast. Since this space opens onto the living space, they have used this stunning colour on all joinery -from the island to the integrated refrigerator panel. The kitchen brings up all the blue with the clever use of this leaf pattern tiled splash back, adding a fresh and progressive element.
Warm timber open shelving creating a moody feel with this impressive home bar, complete with beer & wine fridge, wine rack and all your bar storage for a party or just a relaxing sip before bed
Integrating the timber dining table, paired with the balloon backed chairs has created a clever use of space in this apartment setting.
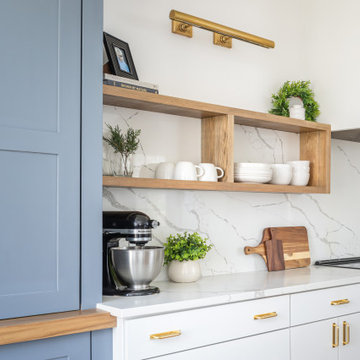
Exemple d'une cuisine ouverte blanche et bois scandinave de taille moyenne avec un évier 1 bac, un placard à porte plane, des portes de placard blanches, un plan de travail en quartz modifié, une crédence blanche, une crédence en quartz modifié, un électroménager en acier inoxydable, un sol en bois brun, îlot, un sol marron et un plan de travail blanc.

Réalisation d'une grande cuisine ouverte parallèle minimaliste avec un évier 2 bacs, un placard à porte plane, des portes de placard blanches, un plan de travail en quartz modifié, une crédence métallisée, une crédence miroir, un électroménager noir, un sol en bois brun, îlot, un sol marron et un plan de travail blanc.

Il s'agit d'une rénovation partielle où nous avons redonné forme aux sols, à la salle de bain, la cuisine. Nous avons joué avec les hauteurs, les couleurs et les imprimés pour rendre chaleureux cet intérieur.
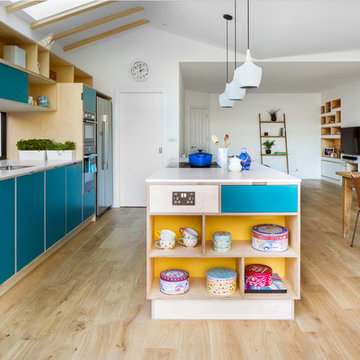
Juliet Murphy Photography
Aménagement d'une cuisine ouverte scandinave avec un évier encastré, un placard à porte plane, des portes de placard turquoises, fenêtre, parquet clair, îlot, un sol beige et un plan de travail blanc.
Aménagement d'une cuisine ouverte scandinave avec un évier encastré, un placard à porte plane, des portes de placard turquoises, fenêtre, parquet clair, îlot, un sol beige et un plan de travail blanc.
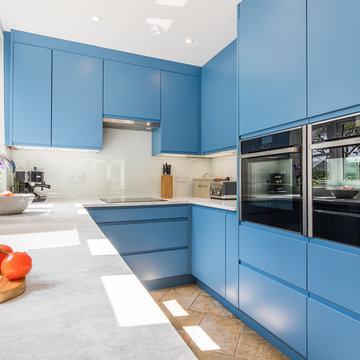
Dug Wilders
Cette photo montre une cuisine américaine encastrable tendance en U de taille moyenne avec un évier intégré, un placard à porte plane, des portes de placard bleues, un plan de travail en stratifié, une crédence bleue, une crédence en feuille de verre, un sol en carrelage de céramique, aucun îlot, un sol beige et un plan de travail blanc.
Cette photo montre une cuisine américaine encastrable tendance en U de taille moyenne avec un évier intégré, un placard à porte plane, des portes de placard bleues, un plan de travail en stratifié, une crédence bleue, une crédence en feuille de verre, un sol en carrelage de céramique, aucun îlot, un sol beige et un plan de travail blanc.
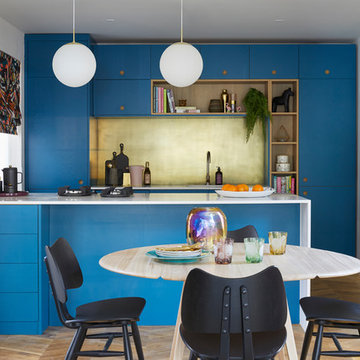
This beautiful contemporary kitchen was created in collaboration with Sophie Robinson for the Ideal Home Show in London. Created in our 80/20 Kitchens range, this kitchen has an oak effect carcass, and is finished in the beautiful Marine Blue by Little Greene.
Interior Design by Sophie Robinson. Photographer-Tim Young

Inspiration pour une cuisine parallèle design fermée avec un évier encastré, un placard à porte plane, des portes de placard bleues, une crédence verte, un sol en brique, îlot, un sol rouge et un plan de travail blanc.
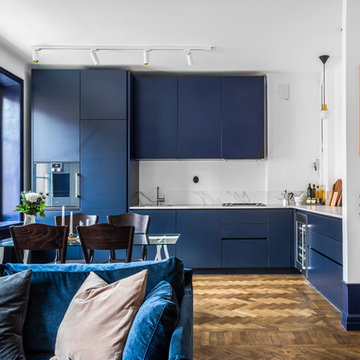
Simon Donini
Idées déco pour une cuisine ouverte scandinave en L avec un placard à porte plane, des portes de placard bleues, une crédence grise, un électroménager en acier inoxydable, un sol en bois brun, aucun îlot et un sol marron.
Idées déco pour une cuisine ouverte scandinave en L avec un placard à porte plane, des portes de placard bleues, une crédence grise, un électroménager en acier inoxydable, un sol en bois brun, aucun îlot et un sol marron.

We are please to announce that Top Line Furniture attended the HIA Kitchens and Bathroom Awards night on Saturday the 7th of October 2017 with TMA Kitchen Design. It was an amazing night and in a combined effort Top Line Furniture and TMA Kitchen Design managed to get a win for New Kitchen $30,001 - $45,000, the amazing kitchen is pictured here. We are so thankful to our clients Quentin and Wendy for allowing us to enter their kitchen into the awards but also for attending the awards night with us.
Photos by Phillip Handforth
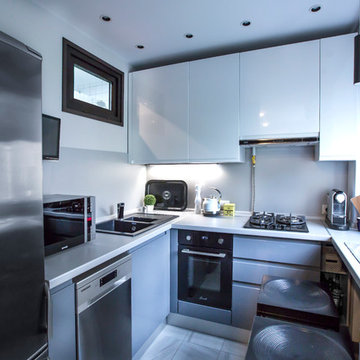
Марк Кожура
Réalisation d'une cuisine ouverte design en L avec un évier posé, un placard à porte plane, des portes de placard blanches, une crédence blanche, un électroménager noir, aucun îlot et un sol gris.
Réalisation d'une cuisine ouverte design en L avec un évier posé, un placard à porte plane, des portes de placard blanches, une crédence blanche, un électroménager noir, aucun îlot et un sol gris.
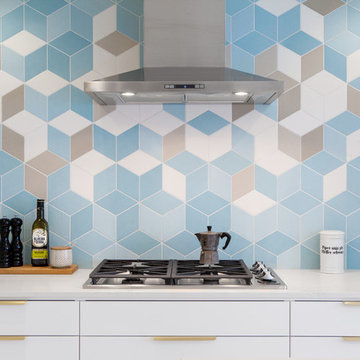
The geometric pattern of the backsplash tile is visually captivating without being overwhelming, and appears light and delicate, despite being a bold gesture within the space.
Photo by Scott Norsworthy
Idées déco de cuisines bleues avec un placard à porte plane
6