Idées déco de cuisines bleues avec un placard à porte plane
Trier par :
Budget
Trier par:Populaires du jour
21 - 40 sur 3 603 photos
1 sur 3

Exemple d'une cuisine parallèle tendance fermée et de taille moyenne avec un évier encastré, un placard à porte plane, des portes de placard noires, un plan de travail en bois, une crédence noire, une crédence en carreau de porcelaine, un électroménager noir, un sol en marbre, îlot et un plan de travail marron.

The homeowners, an eclectic and quirky couple, wanted to renovate their kitchen for functional reasons: the old floors, counters, etc, were dirty, ugly, and not usable; lighting was giant fluorescents, etc. While they wanted to modernize, they also wanted to retain a fun and retro vibe. So we modernized with functional new materials: quartz counters, porcelain tile floors. But by using bold, bright colors and mixing a few fun patterns, we kept it fun. Retro-style chairs, table, and lighting completed the look.

Exemple d'une arrière-cuisine tendance avec un placard à porte plane, des portes de placard blanches, un plan de travail en bois, un sol en bois brun, un sol marron, un plan de travail marron et un plafond en bois.

Cette image montre une arrière-cuisine design en U de taille moyenne avec un placard à porte plane, des portes de placard grises, un plan de travail en quartz modifié, parquet foncé, aucun îlot, un sol noir et un plan de travail blanc.

A young family with kids purchased their first home and contacted me with the task to design an upbeat and energetic space for them, which also will have all the functionality they needed. There were some restrains - a load-bearing beam ran across the space leaving very little wall space on the left available.
We've chosen European size appliances and creatively resolved the corner to allow the sink placement.
and added a ton of color and shine.

Beautiful kitchen remodel in a 1950's mis century modern home in Yellow Springs Ohio The Teal accent tile really sets off the bright orange range hood and stove.
Photo Credit, Kelly Settle Kelly Ann Photography
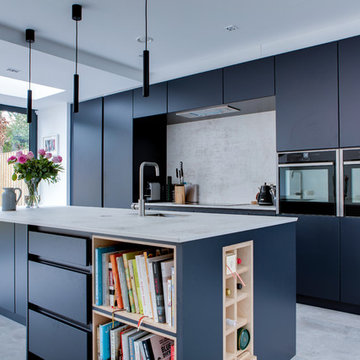
Paul O'Connell
Inspiration pour une cuisine parallèle design avec un évier encastré, un placard à porte plane, des portes de placard bleues, une crédence blanche, un électroménager en acier inoxydable, îlot, un sol gris et un plan de travail blanc.
Inspiration pour une cuisine parallèle design avec un évier encastré, un placard à porte plane, des portes de placard bleues, une crédence blanche, un électroménager en acier inoxydable, îlot, un sol gris et un plan de travail blanc.

Cabinets: Dove Gray- Slab Door
Box shelves Shelves: Seagull Gray
Countertop: Perimeter/Dropped 4” mitered edge- Pacific shore Quartz Calacatta Milos
Countertop: Islands-4” mitered edge- Caesarstone Symphony Gray 5133
Backsplash: Run the countertop- Caesarstone Statuario Maximus 5031
Photographer: Steve Chenn

Open-concept kitchen in Boston condo remodel. Light wood cabinets, built-in stainless steel appliances, white counter tops, custom interior steel window. Glass wall to patio. Light wood flat panel cabinets with cup pulls. Sunny dining room with exposed beams.

Cette photo montre une cuisine parallèle et encastrable tendance fermée avec un évier encastré, un placard à porte plane, des portes de placard blanches, aucun îlot, un sol gris, un plan de travail blanc et plafond verrière.

Cynthia Lynn Photography
Exemple d'une cuisine ouverte parallèle tendance avec un évier 3 bacs, un placard à porte plane, des portes de placard blanches, une crédence grise, une crédence en dalle de pierre, un électroménager en acier inoxydable, parquet clair, îlot, un sol beige et un plan de travail gris.
Exemple d'une cuisine ouverte parallèle tendance avec un évier 3 bacs, un placard à porte plane, des portes de placard blanches, une crédence grise, une crédence en dalle de pierre, un électroménager en acier inoxydable, parquet clair, îlot, un sol beige et un plan de travail gris.

Photograph by Caitlin Mills + Styling by Tamara Maynes
Cette photo montre une petite cuisine ouverte parallèle tendance avec un évier encastré, des portes de placard bleues, un plan de travail en quartz, une crédence blanche, une crédence en brique, un électroménager noir, un sol en bois brun, îlot, un sol gris, un placard à porte plane et un plan de travail gris.
Cette photo montre une petite cuisine ouverte parallèle tendance avec un évier encastré, des portes de placard bleues, un plan de travail en quartz, une crédence blanche, une crédence en brique, un électroménager noir, un sol en bois brun, îlot, un sol gris, un placard à porte plane et un plan de travail gris.
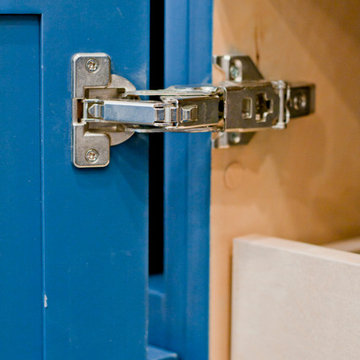
Cette image montre une petite cuisine minimaliste en L fermée avec un placard à porte plane, des portes de placard bleues, plan de travail en marbre, un électroménager en acier inoxydable, un sol en bois brun, îlot et un sol gris.

Julie Mannell Photography
Inspiration pour une cuisine américaine vintage en L et bois foncé de taille moyenne avec un plan de travail en quartz modifié, une crédence blanche, une crédence en carrelage de pierre, un électroménager en acier inoxydable, un sol en bois brun, un évier 2 bacs, îlot et un placard à porte plane.
Inspiration pour une cuisine américaine vintage en L et bois foncé de taille moyenne avec un plan de travail en quartz modifié, une crédence blanche, une crédence en carrelage de pierre, un électroménager en acier inoxydable, un sol en bois brun, un évier 2 bacs, îlot et un placard à porte plane.
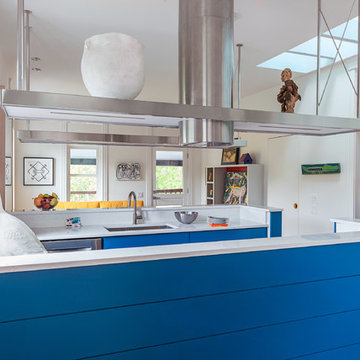
Beautiful kitchen in a bright and light space inside this modern apartment renovation in downtown Asheville. Sleek, stainless steel appliances coordinate with the neutral color palette, creating the perfect backdrop for the resident's art collection. Bold blue was chosen for the kitchen to add a pop of color. Interesting kitchen lights also provide a perch for art pieces.
Photography by Todd Crawford

Barn wood grey slab door cabinets with grey painted upper doors. Stainless steel appliances, quartz counter tops, and glass backsplash.
Réalisation d'une petite cuisine américaine design en U avec un évier 1 bac, un placard à porte plane, des portes de placard grises, un plan de travail en surface solide, une crédence grise, une crédence en carreau de verre, un électroménager en acier inoxydable et parquet clair.
Réalisation d'une petite cuisine américaine design en U avec un évier 1 bac, un placard à porte plane, des portes de placard grises, un plan de travail en surface solide, une crédence grise, une crédence en carreau de verre, un électroménager en acier inoxydable et parquet clair.
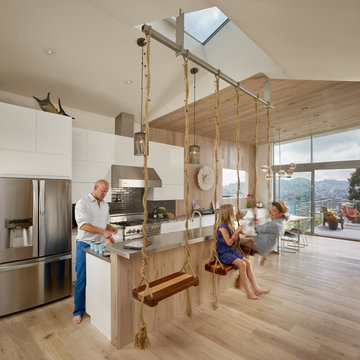
Cesar Rubio
Inspiration pour une cuisine ouverte linéaire design de taille moyenne avec un placard à porte plane, des portes de placard blanches, une crédence grise, une crédence en carrelage métro, un électroménager en acier inoxydable, un sol en bois brun, îlot et un sol beige.
Inspiration pour une cuisine ouverte linéaire design de taille moyenne avec un placard à porte plane, des portes de placard blanches, une crédence grise, une crédence en carrelage métro, un électroménager en acier inoxydable, un sol en bois brun, îlot et un sol beige.

Kitchen opens to family room. Stainless steel island top and custom shelving.
Idée de décoration pour une grande cuisine ouverte parallèle tradition avec un plan de travail en inox, un électroménager en acier inoxydable, parquet foncé, îlot, un évier de ferme, une crédence blanche, une crédence en dalle de pierre, un placard à porte plane, des portes de placard blanches et un sol marron.
Idée de décoration pour une grande cuisine ouverte parallèle tradition avec un plan de travail en inox, un électroménager en acier inoxydable, parquet foncé, îlot, un évier de ferme, une crédence blanche, une crédence en dalle de pierre, un placard à porte plane, des portes de placard blanches et un sol marron.
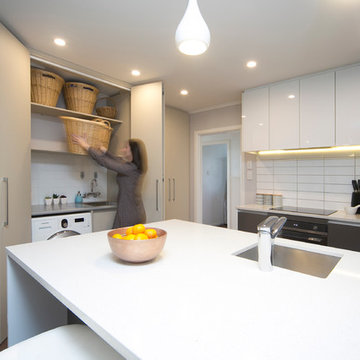
Exemple d'une petite cuisine linéaire moderne avec un évier 1 bac, un placard à porte plane, un plan de travail en stratifié et machine à laver.
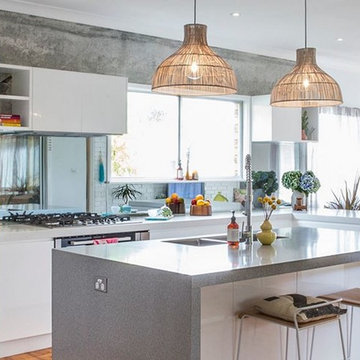
Products used: Venus Grey - island Bianca Real - white countertops These colors can be special ordered, and viewable on the Australia GT website: http://bit.ly/1t86tus
Idées déco de cuisines bleues avec un placard à porte plane
2