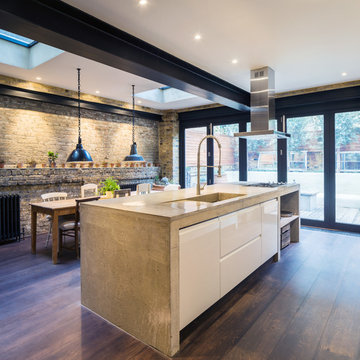Idées déco de cuisines bleues avec un placard à porte plane
Trier par :
Budget
Trier par:Populaires du jour
61 - 80 sur 3 603 photos
1 sur 3

These modern kitchens and built in closets were built for a two family home
Réalisation d'une cuisine design en L avec un évier encastré, un placard à porte plane, des portes de placard bleues, une crédence blanche, un électroménager en acier inoxydable, parquet clair, aucun îlot et un sol beige.
Réalisation d'une cuisine design en L avec un évier encastré, un placard à porte plane, des portes de placard bleues, une crédence blanche, un électroménager en acier inoxydable, parquet clair, aucun îlot et un sol beige.

Idées déco pour une grande cuisine américaine encastrable moderne en U avec un évier 2 bacs, un placard à porte plane, des portes de placard bleues, un plan de travail en quartz, une crédence blanche, une crédence en céramique, un sol en bois brun, îlot, un sol marron et un plan de travail gris.

Costa Christ
Réalisation d'une grande cuisine américaine parallèle design avec un évier encastré, un placard à porte plane, des portes de placard blanches, un plan de travail en quartz modifié, une crédence grise, une crédence en carreau de porcelaine, un électroménager blanc, un sol en carrelage de porcelaine, îlot et un sol gris.
Réalisation d'une grande cuisine américaine parallèle design avec un évier encastré, un placard à porte plane, des portes de placard blanches, un plan de travail en quartz modifié, une crédence grise, une crédence en carreau de porcelaine, un électroménager blanc, un sol en carrelage de porcelaine, îlot et un sol gris.

Cette photo montre une cuisine bicolore tendance en L et inox avec un placard à porte plane, une crédence blanche, une crédence en carrelage métro, un électroménager en acier inoxydable et îlot.
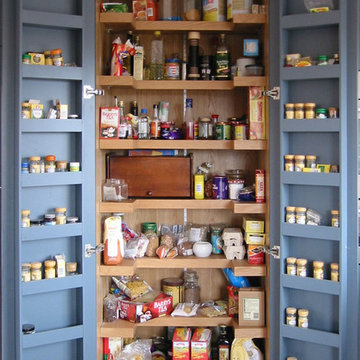
Dorman Architects
Idées déco pour une cuisine moderne en U avec un évier posé, un placard à porte plane, des portes de placard grises, un plan de travail en bois, une crédence en carreau de porcelaine et un sol en carrelage de porcelaine.
Idées déco pour une cuisine moderne en U avec un évier posé, un placard à porte plane, des portes de placard grises, un plan de travail en bois, une crédence en carreau de porcelaine et un sol en carrelage de porcelaine.

Stephanie Schetter © 2015 Houzz
Idées déco pour une petite cuisine américaine linéaire scandinave avec un évier de ferme, un placard à porte plane, un électroménager en acier inoxydable, parquet clair, aucun îlot, un plan de travail en inox, une crédence blanche et une crédence en céramique.
Idées déco pour une petite cuisine américaine linéaire scandinave avec un évier de ferme, un placard à porte plane, un électroménager en acier inoxydable, parquet clair, aucun îlot, un plan de travail en inox, une crédence blanche et une crédence en céramique.
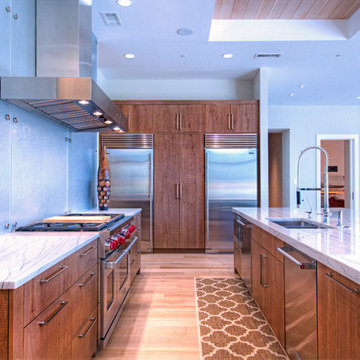
Stephen Shefrin
Inspiration pour une grande cuisine américaine parallèle design en bois brun avec un évier encastré, un placard à porte plane, un plan de travail en granite, un électroménager en acier inoxydable, parquet clair et îlot.
Inspiration pour une grande cuisine américaine parallèle design en bois brun avec un évier encastré, un placard à porte plane, un plan de travail en granite, un électroménager en acier inoxydable, parquet clair et îlot.
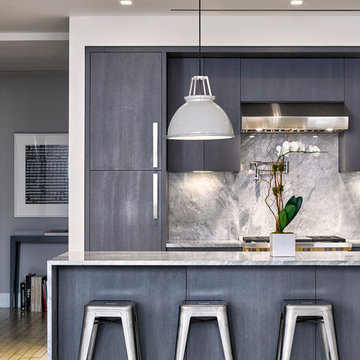
Featured by Interior Design Magazine, the rift sawn white oak cabinetry stained dark gray anchor this open New York City loft kitchen by Meshberg Group. Handpicked gray and white quartzite slab countertop, backsplash and waterfall kitchen island provide a stunning workspace. Subzero and Wolf appliances, an architectural slot grill throughout finish off this highly functional urban home chef's kitchen.
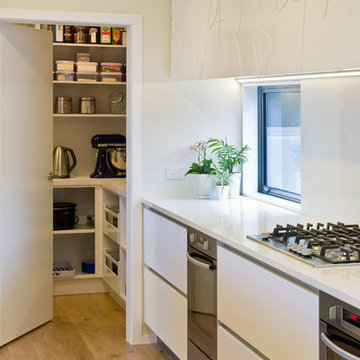
Paul McCredie Photography
Cette photo montre une cuisine moderne avec un placard à porte plane, des portes de placard blanches et un sol en bois brun.
Cette photo montre une cuisine moderne avec un placard à porte plane, des portes de placard blanches et un sol en bois brun.
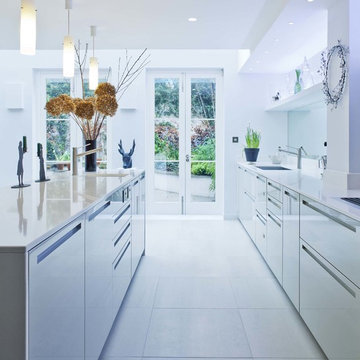
Inspiration pour une cuisine parallèle design avec un placard à porte plane et des portes de placard grises.
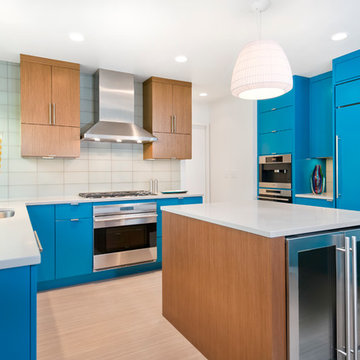
Firm: Design Group Three
Designer: Alan Freysinger
Cabinetry: Greenfield Cabinetry
Photography: Jim Tschetter IC360 Images
Veteran kitchen designer Alan Freysinger worked closely with the Fox Point, WI homeowners on this kitchen. Admittedly, not afraid of color, the homeowner loved Alan's suggestion of adding the wood veneer to the mix of cabinetry, adding an additional layer of interest and the addition of texture.
Design Group Three, together with custom Greenfield Cabinetry, stepped up the living pleasure of this Fox Point family's home.
When this kitchen remodel was first underway, the homeowner envisioned a blue kitchen (orange was her 2nd choice!). She went to the paint store & found blues she liked, taped those color samples to the kitchen wall & one by one she and her husband whittled down their choices to the color blue you see now!
From Milwaukee to Chicago, clean lines are much desired in today's kitchen designs. Design Group Three hears many requests for Transitionally styled kitchens such as this one.
Want a pop of orange? blue? red? in your kitchen? Milwaukee's Design Group Three can custom match any color in paint (or stain!) for cabinetry in your home, as we did in for this blue kitchen in Fox Point, WI.
Not sure if you are up for this much color in your kitchen? Begin with remodeling a bathroom vanity with a pop of color, live with it for a while & then, if you decide it's for you too, call in Design Group Three & we'll work with you to uncover your perfect color palette.
Can you imagine this same kitchen in orange? This Fox Point, WI homeowners preliminary vision for her kitchen remodel walked the line between orange & blue!
Blue kitchens are completely on trend in today's kitchens!
According to the National Kitchen & Bath Association, Transitionally styled kitchens, such as this blue one, are the most commonly requested design genre. In fact, in 2012, for the first time ever since the NKBA started keeping track, Transitional beat out Traditional as the most requested style by homeowners.
What exactly is affordably luxury? You are witnessing it in these photos. Discover it via Milwaukee's Design Group Three & Greenfield Cabinetry.
Transitional Style (also known as "updated classic", "classic with a contemporary twist", "new takes on old classics") in interior design & furniture design refers to a blend of traditional and contemporary styles, midway between old world traditional & the world of chrome & glass contemporary; incorporating lines which are less ornate than traditional designs, but not as severely basic as contemporary lines. As a result transitional designs are classic, timeless, and clean.
Lucky, lucky kitchen. Greenfield Cabinetry's interpretation of Midwestern Modern.
Seasoned Design Group Three designer & owner, Alan Freysinger's design details take their cues from your lifestyle, as reflected in this transitionally styled kitchen.
"The general color trend is a move toward bolder, crisper colors as a reflection of the 'anything goes' culture we live in now." - Jonathan Adler, Designer
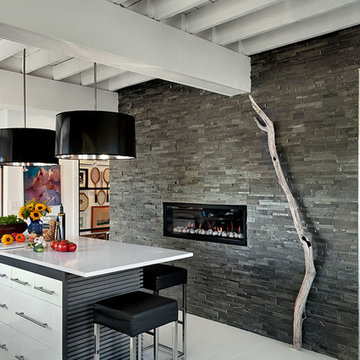
Rob Karosis Photography
Idées déco pour une cuisine moderne avec un placard à porte plane, des portes de placard blanches et un électroménager en acier inoxydable.
Idées déco pour une cuisine moderne avec un placard à porte plane, des portes de placard blanches et un électroménager en acier inoxydable.

Bespoke kitchen design - pill shaped fluted island with ink blue wall cabinetry. Zellige tiles clad the shelves and chimney breast, paired with patterned encaustic floor tiles.
Breakfast cabinet with slide and hide doors.

Innovative Design Build was hired to renovate a 2 bedroom 2 bathroom condo in the prestigious Symphony building in downtown Fort Lauderdale, Florida. The project included a full renovation of the kitchen, guest bathroom and primary bathroom. We also did small upgrades throughout the remainder of the property. The goal was to modernize the property using upscale finishes creating a streamline monochromatic space. The customization throughout this property is vast, including but not limited to: a hidden electrical panel, popup kitchen outlet with a stone top, custom kitchen cabinets and vanities. By using gorgeous finishes and quality products the client is sure to enjoy his home for years to come.

Idées déco pour une cuisine ouverte blanche et bois scandinave de taille moyenne avec un évier 1 bac, un placard à porte plane, des portes de placard blanches, un plan de travail en quartz modifié, une crédence blanche, une crédence en quartz modifié, un électroménager en acier inoxydable, un sol en bois brun, îlot, un sol marron et un plan de travail blanc.

Large open kitchen with high ceilings, wood beams, and a large island.
Aménagement d'une cuisine ouverte montagne en U et bois brun avec un plan de travail en bois, un électroménager en acier inoxydable, sol en béton ciré, îlot, un sol gris, un placard à porte plane et un plan de travail marron.
Aménagement d'une cuisine ouverte montagne en U et bois brun avec un plan de travail en bois, un électroménager en acier inoxydable, sol en béton ciré, îlot, un sol gris, un placard à porte plane et un plan de travail marron.

Idées déco pour une cuisine industrielle avec un évier encastré, un placard à porte plane, une crédence grise, un électroménager en acier inoxydable, îlot, un sol gris, un plan de travail blanc et des portes de placard turquoises.

Idée de décoration pour une cuisine parallèle et grise et noire design avec un placard à porte plane, des portes de placard grises, îlot, un sol marron et un plan de travail gris.

One of Wendy's main wishes on the brief was a large pantry.
Cette photo montre une grande arrière-cuisine linéaire tendance avec un évier posé, un placard à porte plane, des portes de placard bleues, un plan de travail en granite, une crédence grise, une crédence en marbre, un électroménager en acier inoxydable, un sol en carrelage de céramique, îlot, un sol gris et un plan de travail gris.
Cette photo montre une grande arrière-cuisine linéaire tendance avec un évier posé, un placard à porte plane, des portes de placard bleues, un plan de travail en granite, une crédence grise, une crédence en marbre, un électroménager en acier inoxydable, un sol en carrelage de céramique, îlot, un sol gris et un plan de travail gris.
Idées déco de cuisines bleues avec un placard à porte plane
4
