Idées déco de cuisines bleues avec un placard à porte vitrée
Trier par :
Budget
Trier par:Populaires du jour
41 - 60 sur 190 photos
1 sur 3
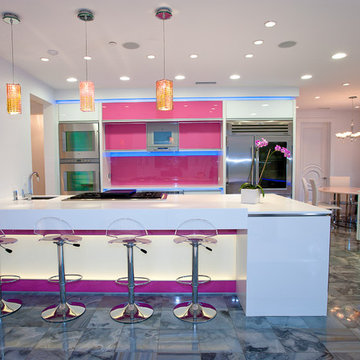
Cette photo montre une grande cuisine américaine grise et rose tendance avec un électroménager en acier inoxydable, un évier encastré, un placard à porte vitrée, un plan de travail en surface solide, une crédence rose, une crédence en feuille de verre, un sol en carrelage de porcelaine et îlot.
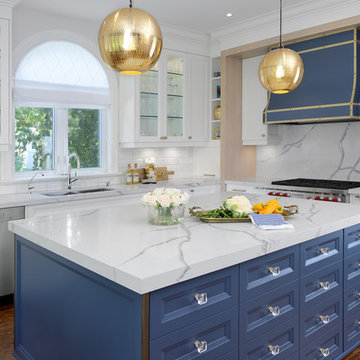
Quartz Surface: 4200 Chic Statuario
Idée de décoration pour une cuisine tradition en L avec un plan de travail en quartz modifié, un évier 2 bacs, un placard à porte vitrée, des portes de placard blanches, une crédence blanche, un électroménager en acier inoxydable, un sol en bois brun, îlot et fenêtre au-dessus de l'évier.
Idée de décoration pour une cuisine tradition en L avec un plan de travail en quartz modifié, un évier 2 bacs, un placard à porte vitrée, des portes de placard blanches, une crédence blanche, un électroménager en acier inoxydable, un sol en bois brun, îlot et fenêtre au-dessus de l'évier.
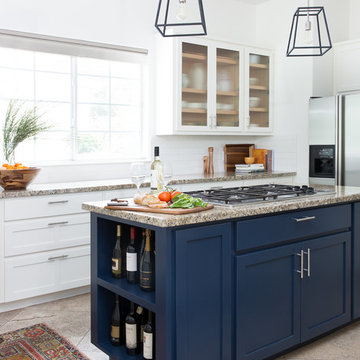
Photo by Molly Culver
Réalisation d'une cuisine tradition avec un placard à porte vitrée, un plan de travail en granite, une crédence blanche, une crédence en céramique et îlot.
Réalisation d'une cuisine tradition avec un placard à porte vitrée, un plan de travail en granite, une crédence blanche, une crédence en céramique et îlot.
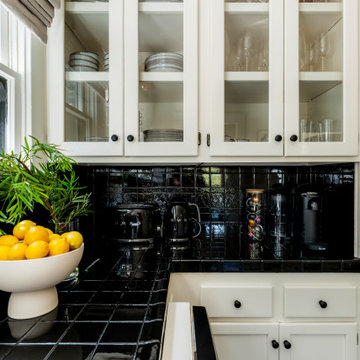
Inspiration pour une petite cuisine américaine parallèle bohème avec un placard à porte vitrée, des portes de placard blanches, plan de travail carrelé, une crédence noire, une crédence en céramique, un électroménager en acier inoxydable, plan de travail noir et aucun îlot.
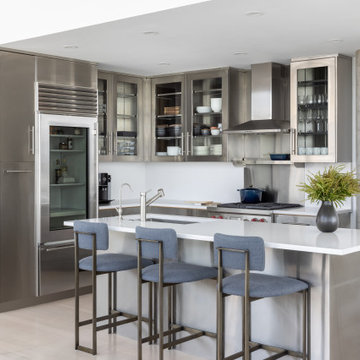
We've designed an exquisite pied-à-terre apartment with views of the Hudson River, an ideal retreat for an Atlanta-based couple. The apartment features all-new furnishings, exuding comfort and style throughout. From plush sofas to sleek dining chairs, each piece has been selected to create a relaxed and inviting atmosphere. The kitchen was fitted with new countertops, providing functionality and aesthetic appeal. Adjacent to the kitchen, a cozy seating nook was added, with swivel chairs, providing the perfect spot to unwind and soak in the breathtaking scenery. We also added a beautiful dining table that expands to seat 14 guests comfortably. Everything is thoughtfully positioned to allow the breathtaking views to take center stage, ensuring the furniture never competes with the natural beauty outside.
The bedrooms are designed as peaceful sanctuaries for rest and relaxation. Soft hues of cream, blue, and grey create a tranquil ambiance, while luxurious bedding ensures a restful night's sleep. The primary bathroom also underwent a stunning renovation, embracing lighter, brighter finishes and beautiful lighting.
---
Our interior design service area is all of New York City including the Upper East Side and Upper West Side, as well as the Hamptons, Scarsdale, Mamaroneck, Rye, Rye City, Edgemont, Harrison, Bronxville, and Greenwich CT.
For more about Darci Hether, see here: https://darcihether.com/
To learn more about this project, see here: https://darcihether.com/portfolio/relaxed-comfortable-pied-a-terre-west-village-nyc/
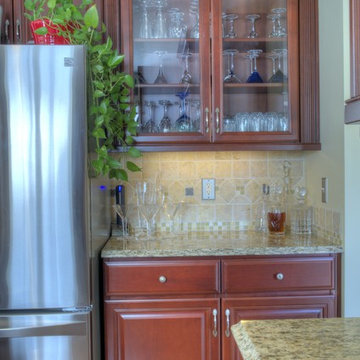
A special "beverage" area was created next to the fridge, with glass display cabinetry for pretty glasses, and storage for liquor either below or on the countertop.
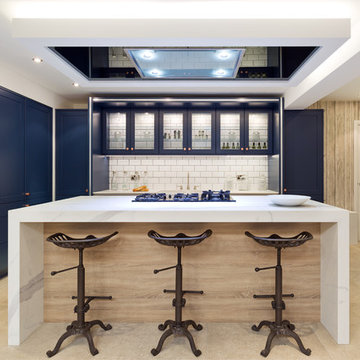
Inspiration pour une cuisine américaine design avec un placard à porte vitrée, des portes de placard bleues, une crédence blanche, une crédence en carrelage métro et îlot.
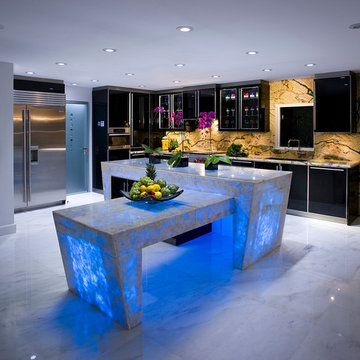
This unique and functional island gives a new meaning to the phrase “Kitchen is the heart of a home”. Here, kitchen island is the center of all attention and a conversation piece at every party.
Designed for a client who loves to entertain, this structure is an artistic interpretation of a kitchen island. This monolithic sculpture raises out of the white marble floor and glows in an open concept kitchen.
You wouldn’t know just by looking at it, but extensive engineering design was needed to ensure that it is structurally sound and produces the effect client desired. Plexiglass structure is clad in Polaris white quart slabs and light makes the entire sculpture glow.
Even edges of slabs were polished to ensure maximum light refraction with slightly beveled seams that create decorative pattern.
But this island isn’t just beautiful. It is also extremely practical. It is designed using two intercrossing parts creating two heights for different purposes. 36” high surface for prep work and 30” high surface for sit down dining. The height differences and location encourages use of the entire table top for preparations. Furthermore, storage cabinets are installed under part of this island closest to the working triangle.
Overhead energy efficient LED lighting was selected paying special attention to the lamp’s CRI to ensure proper color rendition of items below, especially important when working with meat.
Interior Design, Decorating & Project Management by Equilibrium Interior Design Inc
Photography by Craig Denis
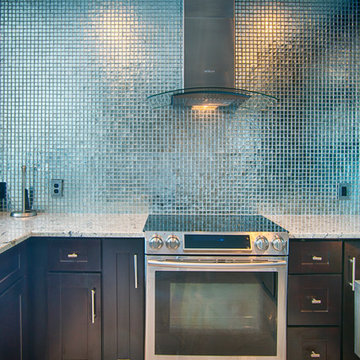
http://www.sherioneal.com
Designer, Jessica Wilkerson, jnwilkerson@me.com

Aménagement d'une cuisine américaine encastrable rétro de taille moyenne avec un placard à porte vitrée, des portes de placard grises, un plan de travail en béton, une crédence beige, une crédence en carrelage de pierre, un sol marron, un plan de travail gris, un évier encastré et parquet clair.
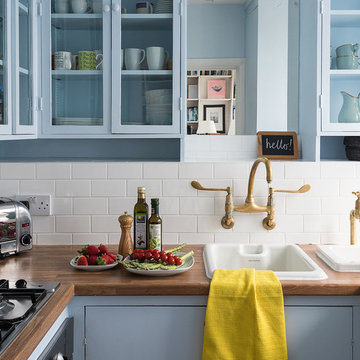
Photography by Veronica Rodriguez Interior Photography
Cette photo montre une cuisine nature en U avec un évier posé, un placard à porte vitrée, des portes de placard bleues, un plan de travail en bois, une crédence blanche, une crédence en carrelage métro, un électroménager en acier inoxydable et une péninsule.
Cette photo montre une cuisine nature en U avec un évier posé, un placard à porte vitrée, des portes de placard bleues, un plan de travail en bois, une crédence blanche, une crédence en carrelage métro, un électroménager en acier inoxydable et une péninsule.
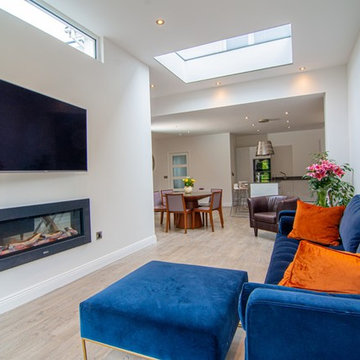
Flat roof house extension with open plan kitchen done in high specification finishes. The project has high roof levels above common standards, Has addition of the either skylight and side window installation to allow as much daylight as possible. Sliding doors allow to have lovely view on the garden and provide easy access to it.
Open plan kitchen allow to enjoy family dinners and visitors warm welcome.
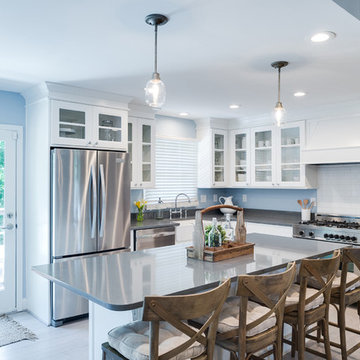
Aménagement d'une cuisine américaine bord de mer en L de taille moyenne avec un évier de ferme, un placard à porte vitrée, des portes de placard blanches, un plan de travail en quartz modifié, une crédence blanche, une crédence en carrelage métro, un électroménager en acier inoxydable, parquet clair, îlot et un sol beige.
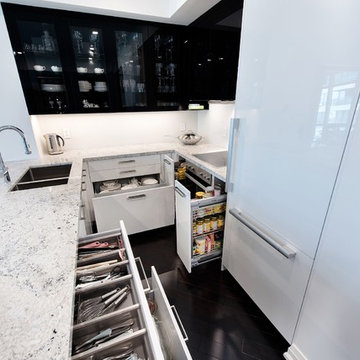
This compact condo kitchen really makes a lasting impression using only black and white! The mix of glass fronts and high gloss materials gives this modern kitchen an elegant feel. The space is perfectly utilized; including a hidden cubby for your favourite cookbooks.
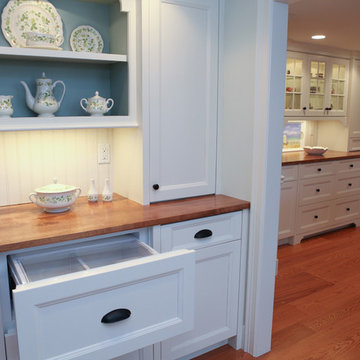
Inspiration pour une cuisine américaine traditionnelle de taille moyenne avec un évier de ferme, un placard à porte vitrée, des portes de placard blanches, plan de travail en marbre, une crédence blanche et un sol en bois brun.
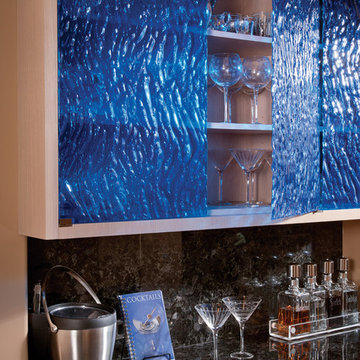
Glass Description:
Glass Cabinet Doors / Countertop
Starphire tempered kiln-fired glass
Texture: MD202 Flow / MD214 Chablis
Fused cobalt blue color
Hardware Description:
Metal Fittings & Clamps / Stand-off supported glass
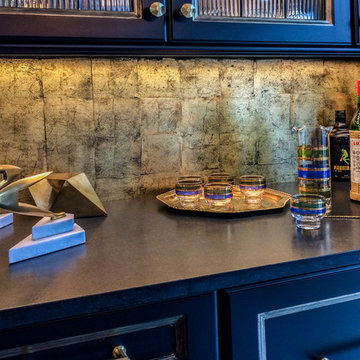
Detail of Breakfast Room dry bar. The absolute black suede counter top accents the matte black cabinets nicely and allows the gold foiled back splash to shine as the focal point. The leaded glass door help to break up such a large expanse or cabinetry.
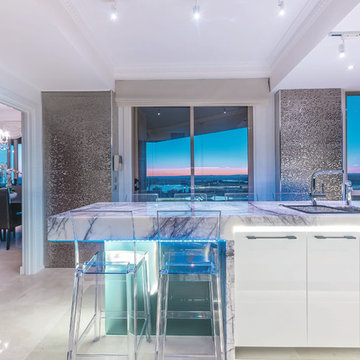
This kitchen is part of a renovation of an upmarket penthouse which has uninterrupted views of the harbour. In keeping with the luxurious surroundings, I used glass gloss lacquered cabinets, black Wolfe appliances, New York marble for the bench tops and a light box feature in the island. I covered the walls with mosaic tiles to add to the opulent feel. The splash back I used antique mirror. Photography by Kallan MacLeod
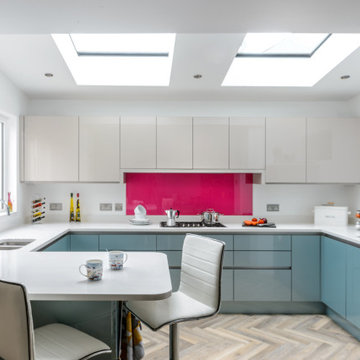
Cette photo montre une cuisine ouverte moderne en L de taille moyenne avec un évier posé, un placard à porte vitrée, des portes de placard beiges, une crédence rose, une crédence en feuille de verre, un électroménager noir, parquet clair, îlot et un sol beige.
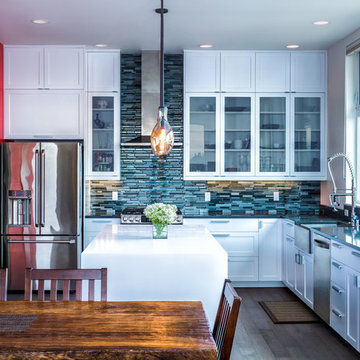
Matthew Gallant
Idée de décoration pour une cuisine ouverte design en L avec un placard à porte vitrée, des portes de placard blanches, une crédence bleue, îlot, un évier de ferme, une crédence en mosaïque, un électroménager en acier inoxydable et un sol en bois brun.
Idée de décoration pour une cuisine ouverte design en L avec un placard à porte vitrée, des portes de placard blanches, une crédence bleue, îlot, un évier de ferme, une crédence en mosaïque, un électroménager en acier inoxydable et un sol en bois brun.
Idées déco de cuisines bleues avec un placard à porte vitrée
3