Idées déco de cuisines bleues linéaires
Trier par :
Budget
Trier par:Populaires du jour
41 - 60 sur 1 133 photos
1 sur 3
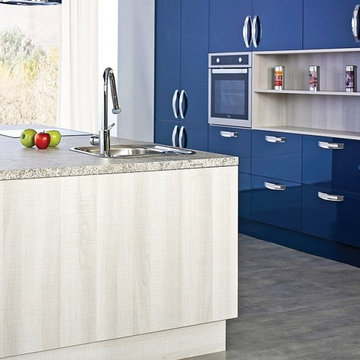
Réalisation d'une cuisine américaine linéaire minimaliste avec un évier encastré, un placard à porte plane, des portes de placard bleues, un plan de travail en inox, un électroménager en acier inoxydable, sol en béton ciré, îlot et un sol gris.
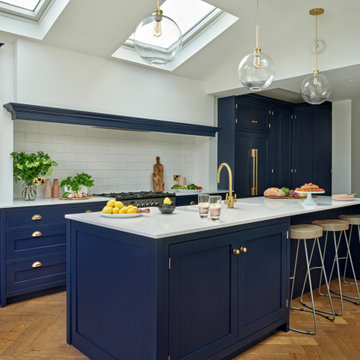
This design features dark blue shaker style cabinets in 'Dock Blue' with an eggshell finish by Little Greene Paint Company. These dark cabinets with oak interiors are complemented with brass fixtures and fittings.
Worksurfaces are Silestone Blanco Zeus quartz with a square edge for a clean look.
Under cabinet lighting and interior lighting for the pantry cabinet in this design provide extra illumination.
A chimney-style extractor and space for the Rangemaster cooker was built into the design as well as a large breakfast pantry cabinet / kitchen dresser cabinet for extra convenience and storage. The large island, which also provides ample storage, has a built in double Belfast sink and breakfast bar.
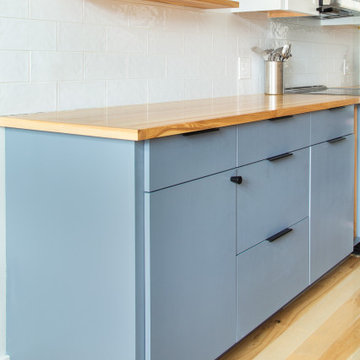
Idée de décoration pour une cuisine américaine linéaire chalet avec un évier de ferme, un placard à porte plane, des portes de placard grises, un plan de travail en bois, une crédence blanche, une crédence en carrelage métro, un électroménager en acier inoxydable, parquet clair, îlot et un plan de travail blanc.

Idée de décoration pour une petite cuisine ouverte linéaire nordique avec un évier posé, un placard à porte shaker, des portes de placard bleues, un plan de travail en bois, une crédence en céramique, un électroménager en acier inoxydable, un sol en carrelage de céramique, aucun îlot, un sol bleu, un plan de travail marron et un plafond décaissé.
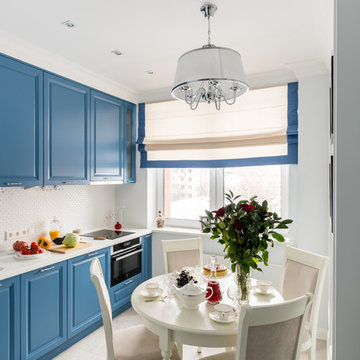
Фотограф: Василий Буланов
Réalisation d'une cuisine linéaire et encastrable tradition fermée et de taille moyenne avec un évier intégré, un placard avec porte à panneau surélevé, des portes de placard bleues, un plan de travail en surface solide, une crédence blanche, une crédence en mosaïque, un sol en carrelage de porcelaine, un sol beige, aucun îlot et un plan de travail blanc.
Réalisation d'une cuisine linéaire et encastrable tradition fermée et de taille moyenne avec un évier intégré, un placard avec porte à panneau surélevé, des portes de placard bleues, un plan de travail en surface solide, une crédence blanche, une crédence en mosaïque, un sol en carrelage de porcelaine, un sol beige, aucun îlot et un plan de travail blanc.
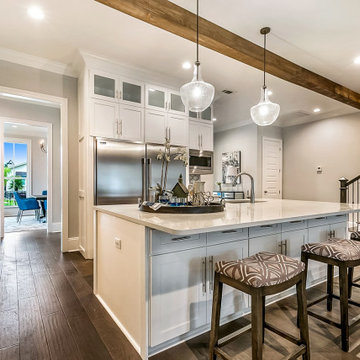
Réalisation d'une cuisine linéaire tradition de taille moyenne avec un évier encastré, un placard à porte shaker, des portes de placard blanches, un plan de travail en granite, un électroménager en acier inoxydable, un sol en bois brun, îlot, un plan de travail blanc et poutres apparentes.
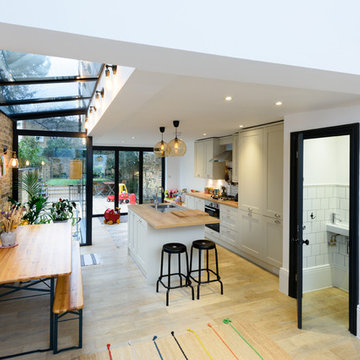
Réalisation d'une cuisine américaine linéaire design de taille moyenne avec un évier encastré, un placard à porte shaker, des portes de placards vertess, un électroménager en acier inoxydable, parquet clair, îlot, un sol beige et plafond verrière.
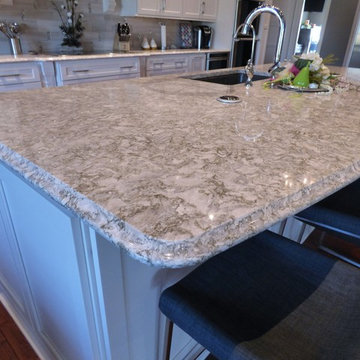
This beautiful new home built by a retired farmer in northwest Iowa showcases Cambria Berwyn quartz countertops throughout the kitchen including the large island and perimeter.

The remodelling of a ground floor garden flat in northwest London offers the opportunity to revisit the principles of compact living applied in previous designs.
The 54 sqm flat in Willesden Green is dramatically transformed by re-orientating the floor plan towards the open space at the back of the plot. Home office and bedroom are relocated to the front of the property, living accommodations at the back.
The rooms within the outrigger have been opened up and the former extension rebuilt with a higher flat roof, punctured by an elongated light well. The corner glazing directs one’s view towards the sleek limestone garden.
A storage wall with an homogeneous design not only serves multiple functions - from wardrobe to linen cupboard, utility and kitchen -, it also acts as the agent connecting the front and the back of the apartment.
This device also serves to accentuate the stretched floor plan and to give a strong sense of direction to the project.
The combination of bold colours and strong materials result in an interior space with modernist influences yet sombre and elegant and where the statuario marble fireplace becomes an opulent centrepiece with a minimal design.
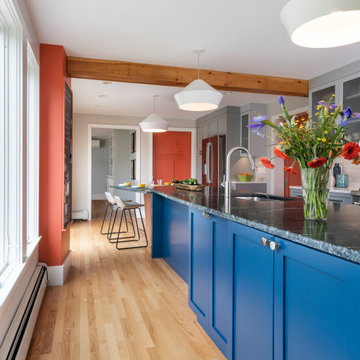
Aménagement d'une grande cuisine linéaire contemporaine avec un placard à porte shaker, des portes de placard grises, un plan de travail en quartz modifié, une crédence grise, une crédence en carreau de porcelaine, parquet clair et 2 îlots.
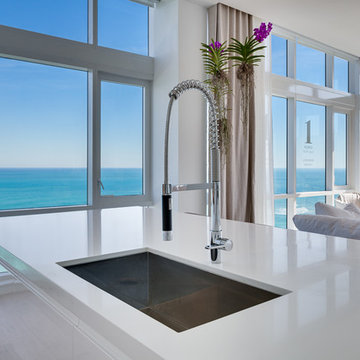
Idée de décoration pour une cuisine ouverte linéaire design de taille moyenne avec un évier encastré, un placard à porte plane, des portes de placard blanches, un plan de travail en quartz, une crédence beige, une crédence en céramique, un électroménager en acier inoxydable, parquet clair, îlot, un sol marron et un plan de travail blanc.

半球型の建物のかたちをいかしたモダンな部屋へリノベーション
Exemple d'une cuisine ouverte linéaire moderne de taille moyenne avec un évier 1 bac, un placard avec porte à panneau encastré, des portes de placard marrons, un sol en contreplaqué, îlot, un sol marron, un plan de travail marron et un plafond en papier peint.
Exemple d'une cuisine ouverte linéaire moderne de taille moyenne avec un évier 1 bac, un placard avec porte à panneau encastré, des portes de placard marrons, un sol en contreplaqué, îlot, un sol marron, un plan de travail marron et un plafond en papier peint.
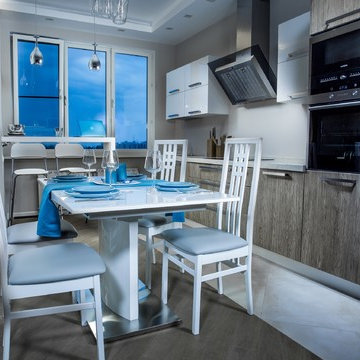
Линейная кухня, объедененная с гостиной. Столовая зона и зона готовки визуально разделены напольным материалом.
Exemple d'une petite cuisine ouverte linéaire tendance en bois brun avec un placard à porte plane, un plan de travail en surface solide, une crédence en feuille de verre, un sol en carrelage de porcelaine, aucun îlot, une crédence blanche et un électroménager noir.
Exemple d'une petite cuisine ouverte linéaire tendance en bois brun avec un placard à porte plane, un plan de travail en surface solide, une crédence en feuille de verre, un sol en carrelage de porcelaine, aucun îlot, une crédence blanche et un électroménager noir.

Perched above the beautiful Delaware River in the historic village of New Hope, Bucks County, Pennsylvania sits this magnificent custom home designed by OMNIA Group Architects. According to Partner, Brian Mann,"This riverside property required a nuanced approach so that it could at once be both a part of this eclectic village streetscape and take advantage of the spectacular waterfront setting." Further complicating the study, the lot was narrow, it resides in the floodplain and the program required the Master Suite to be on the main level. To meet these demands, OMNIA dispensed with conventional historicist styles and created an open plan blended with traditional forms punctuated by vast rows of glass windows and doors to bring in the panoramic views of Lambertville, the bridge, the wooded opposite bank and the river. Mann adds, "Because I too live along the river, I have a special respect for its ever changing beauty - and I appreciate that riverfront structures have a responsibility to enhance the views from those on the water." Hence the riverside facade is as beautiful as the street facade. A sweeping front porch integrates the entry with the vibrant pedestrian streetscape. Low garden walls enclose a beautifully landscaped courtyard defining private space without turning its back on the street. Once inside, the natural setting explodes into view across the back of each of the main living spaces. For a home with so few walls, spaces feel surprisingly intimate and well defined. The foyer is elegant and features a free flowing curved stair that rises in a turret like enclosure dotted with windows that follow the ascending stairs like a sculpture. "Using changes in ceiling height, finish materials and lighting, we were able to define spaces without boxing spaces in" says Mann adding, "the dynamic horizontality of the river is echoed along the axis of the living space; the natural movement from kitchen to dining to living rooms following the current of the river." Service elements are concentrated along the front to create a visual and noise barrier from the street and buttress a calm hall that leads to the Master Suite. The master bedroom shares the views of the river, while the bath and closet program are set up for pure luxuriating. The second floor features a common loft area with a large balcony overlooking the water. Two children's suites flank the loft - each with their own exquisitely crafted baths and closets. Continuing the balance between street and river, an open air bell-tower sits above the entry porch to bring life and light to the street. Outdoor living was part of the program from the start. A covered porch with outdoor kitchen and dining and lounge area and a fireplace brings 3-season living to the river. And a lovely curved patio lounge surrounded by grand landscaping by LDG finishes the experience. OMNIA was able to bring their design talents to the finish materials too including cabinetry, lighting, fixtures, colors and furniture.

At the core of this transformation was the client’s aspiration for an open, interconnected space.
The removal of barriers between the kitchen, dining, and living areas created an expansive, fluid layout, elevating the home’s ambiance and facilitating seamless interaction among spaces.
The new open layout is the perfect space to cook and entertain merging sophistication with functionality.
The journey began with the client’s exploration of colors, eventually embracing Benjamin Moore’s Hale Navy blue as the cornerstone for the cabinetry. This choice set the stage for a harmonious palette that tied in with the living and dining room furniture and rugs.
Integrating a natural stone countertop became a focal point, incorporating these varied hues while gold fixtures added a touch of luxury and sophistication.
Throughout the design process, challenges were met with innovative solutions. Space optimization was key, requiring strategic placement of appliances like a smaller-width refrigerator alongside a pull-out pantry cabinet. The island, a central feature, not only provided additional seating but replaced the need for a separate table and chairs, optimizing the space for gatherings and enhancing the flow between the kitchen and the adjoining areas.
The revitalized kitchen now stands as a vibrant hub for social interaction. The homeowner seamlessly integrates into gatherings, no longer confined by kitchen walls, while guests engage effortlessly in the cooking process at the island. This transformation embodies the convergence of beauty and functionality, where every design element tells a story of thoughtful innovation and meticulous attention to detail.
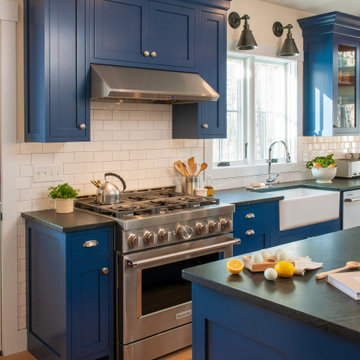
Kitchen design by Paul Dierkes, Architect featuring semi-custom Shaker-style cabinets with square inset face frame in Indigo Batik from the Crown Select line of Crown Point Cabinetry. Soapstone countertops, subway tile backsplash, wide-plank white oak flooring. Commercial-style stainless-steel appliances by KitchenAid.
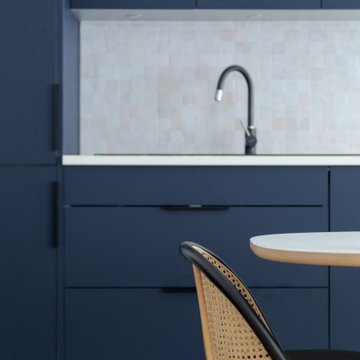
Cette image montre une cuisine américaine linéaire design de taille moyenne avec un évier posé, des portes de placard bleues, un plan de travail en stratifié, une crédence blanche, une crédence en mosaïque, parquet clair, aucun îlot, un sol beige et un plan de travail blanc.
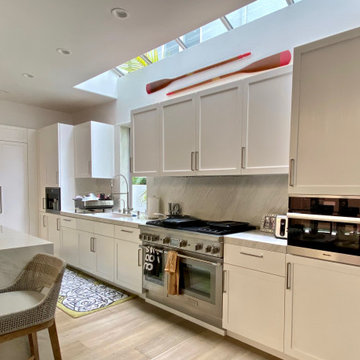
Idées déco pour une cuisine linéaire classique avec un placard à porte shaker, des portes de placard blanches, un plan de travail en quartz modifié, une crédence grise, un électroménager en acier inoxydable, un sol en vinyl et îlot.
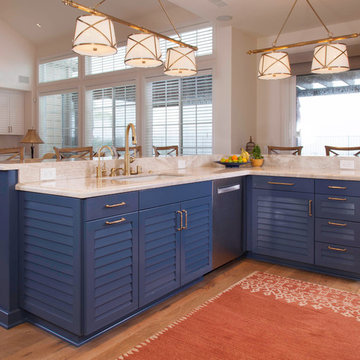
Idée de décoration pour une cuisine américaine linéaire marine de taille moyenne avec un placard à porte persienne, des portes de placard blanches, plan de travail en marbre, une crédence blanche, une crédence en marbre, un électroménager en acier inoxydable, parquet clair, îlot, un sol marron et un plan de travail blanc.
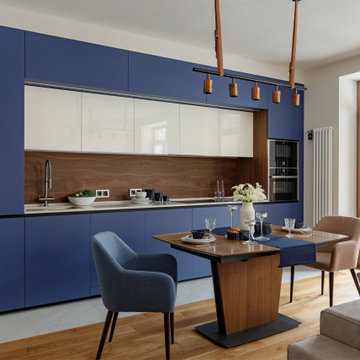
Общая информация:
Модель Echo
Корпус - ЛДСП 18 мм влагостойкая, декор серый.
Фасады - эмалированные, основа МДФ 19 мм, лак глубоко матовый/высоко глянцевый.
Фасады и внутренняя отделка модуля - натуральный шпон ореха американского, основа - МДФ 19 мм, лак глубоко матовый.
Столешница - кварцевый агломерат.
Фартук - натуральный шпон ореха американского, основа - МДФ 18 мм, лак глубоко матовый.
Диодная подсветка рабочей зоны.
Диодная подсветка навесных шкафов.
Механизмы открывания ручка-профиль Gola.
Механизмы закрывания Blum Blumotion.
Ящики Blum Legrabox pure - 3 группы.
Сушилка для посуды.
Мусорная система.
Лоток для приборов.
Встраиваемые розетки для малой бытовой техники в столешнице EVOline BackFlip.
Мойка Blanco.
Смеситель Omoikiri.
Бытовая техника Neff.
Стоимость проекта - 642 тыс.руб. без учёта бытовой техники.
Idées déco de cuisines bleues linéaires
3