Idées déco de cuisines bleues linéaires
Trier par :
Budget
Trier par:Populaires du jour
101 - 120 sur 1 133 photos
1 sur 3

Idée de décoration pour une grande cuisine américaine linéaire champêtre avec un évier de ferme, un placard avec porte à panneau encastré, des portes de placard blanches, un plan de travail en quartz modifié, une crédence blanche, une crédence en carreau de porcelaine, un électroménager en acier inoxydable, un sol en vinyl, îlot, un sol marron, un plan de travail blanc et poutres apparentes.
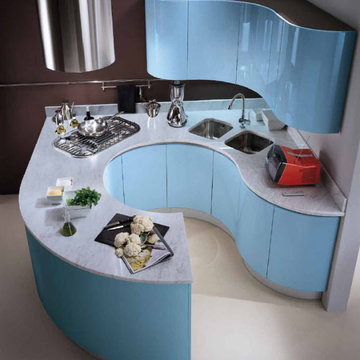
This blue “Timo” kitchen by Biefbi features a cooktop and double sink curved peninsula and curved wall units to create a compact yet ergonomical functioning kitchen. Light blue high gloss lacquer was used as the primary door finish along with aluminum plinths and aluminum golas.
This design is ideal for open-concept spaces with a need to conceal a kitchen, such as in bachelor, or penthouse units for condominiums or urban/city homes, yet can function as a chef’s kitchen and is practical for entertaining guests.
*
*
This design and style is available exclusively through Biefbi’s design specialist and Canadian dealer, O.NIX Kitchens & Living.

Lindsay Rhodes
Aménagement d'une cuisine linéaire montagne fermée et de taille moyenne avec un évier posé, un placard à porte shaker, des portes de placard blanches, une crédence blanche, une crédence en carrelage de pierre, un électroménager en acier inoxydable, un sol en bois brun, aucun îlot, un sol marron et un plan de travail blanc.
Aménagement d'une cuisine linéaire montagne fermée et de taille moyenne avec un évier posé, un placard à porte shaker, des portes de placard blanches, une crédence blanche, une crédence en carrelage de pierre, un électroménager en acier inoxydable, un sol en bois brun, aucun îlot, un sol marron et un plan de travail blanc.

Studio secondaire d'un couple nantais, face à la mer, sur l'île de Noirmoutier.
Agencement du mur cuisine / bibliothèque.
Le fil du bois file tout le long des façades, les lignes sont tirées au cordeau.
De gauche à droite: Partie cuisine, Sous évier, lave-vaisselle, rangements 3 coulissants, four + tiroir + domino induction et rangement 3 coulissants. Partie bibliothèque: porte et étagères.
Crédit photo: Germain Herriau
Direction artistique et stylisme: Aurélie Lesage
Accessoires et mobilier: Espace Boutique MIRA, Dodé, Atelier du Petit Parc, Valérie Menuet, Laura Orlhiac, Arcam Glass

Zoë Noble Photography
A labour of love that took over a year to complete, the evolution of this space represents my personal style whilst respecting rental restrictions. With an emphasis on the significance of individual objects and some minimalist restraint, the multifunctional living space utilises a high/low mix of furnishings. The kitchen features Ikea cupboards and custom shelving. A farmhouse sink, oak worktop and vintage milk pails are a gentle nod towards my country roots.

The second project for Edit 58's Lisa Mehydene, this time in London. The requirement was one long run and no wall cupboards, giving a completely open canvas above the worktops.
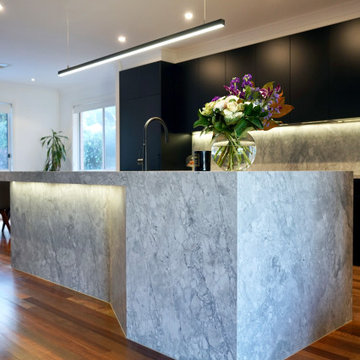
BOLD MINIMAL
- Matte black polyurethane custom built cabinetry
- Walk in pantry
- Natural 'Super White' Dolomite stone was used throughout this job, on the splashback, benchtops and on the all the island details
- Recessed LED strip lighting to the underside of the cabinetry and island
- Integrated french door fridge & freezer
- Blum hardware
Sheree Bounassif, Kitchens by Emanuel
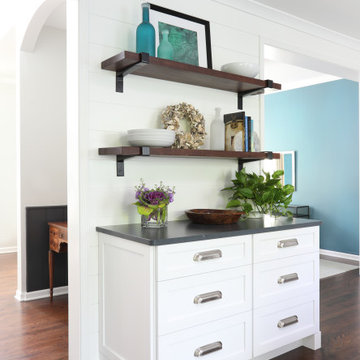
Whats not to like about reclaimed wood hanging shelves for that extra decor space you've always wanted. Not to mention the beautiful crisp white cabinetry to match the rest of the kitchen with the added bonus of storage.
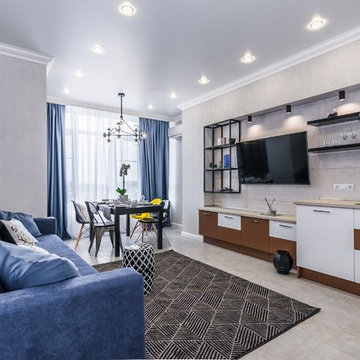
Inspiration pour une cuisine ouverte linéaire design avec un placard à porte plane, une crédence grise, aucun îlot, un sol gris et un plan de travail gris.
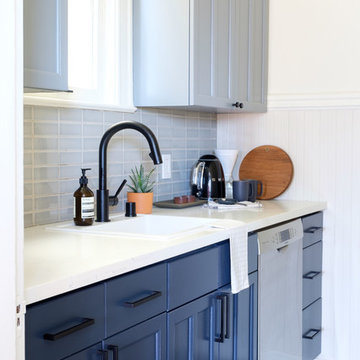
Photos by Max Maloney
Cette image montre une petite cuisine américaine linéaire design avec un évier encastré, un placard à porte shaker, des portes de placard bleues, un plan de travail en quartz modifié, une crédence grise, une crédence en céramique, un électroménager en acier inoxydable, un sol en carrelage de céramique, aucun îlot, un sol gris et un plan de travail blanc.
Cette image montre une petite cuisine américaine linéaire design avec un évier encastré, un placard à porte shaker, des portes de placard bleues, un plan de travail en quartz modifié, une crédence grise, une crédence en céramique, un électroménager en acier inoxydable, un sol en carrelage de céramique, aucun îlot, un sol gris et un plan de travail blanc.
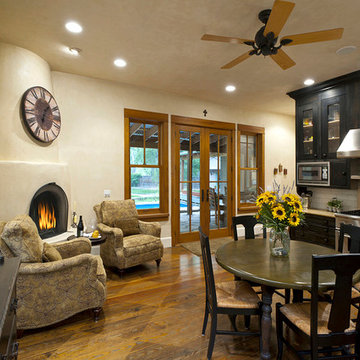
Cette image montre une cuisine ouverte linéaire traditionnelle avec une crédence blanche, un électroménager en acier inoxydable et un sol en bois brun.

Inspiration pour une cuisine américaine linéaire et bicolore design de taille moyenne avec un évier posé, un placard à porte plane, des portes de placard rose, un plan de travail en stratifié, une crédence rose, une crédence en carrelage métro, un électroménager en acier inoxydable, un sol en carrelage de céramique, aucun îlot et un plan de travail marron.
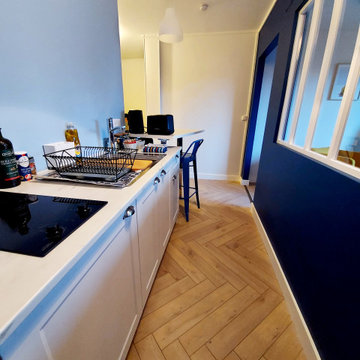
Les cloisons de la cuisine ont été démontées, permettant d'ouvrir l'espace sur l'entrée et visuellement, sur la chambre, une verrière laisse passer la lumière, une table haute sur mesure a été fabriquer pour optimiser l'espace.
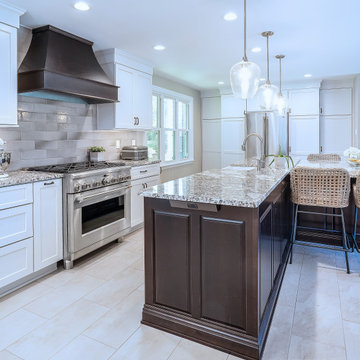
At the heart of this New Hope, PA kitchen design is a large, T-shaped island that includes a work area, storage, and a table top that serves as a dining table. The Koch Cabinetry island and hood are both a Seneca door style in a dark wood finish, while the perimeter kitchen cabinets are a Prairie door style in painted white. Both cabinet finishes are perfectly complemented by a multi-toned White Bahamas granite countertop with an eased edge and Richelieu transitional hardware in antique nickel. The cabinets have ample storage accessories including roll outs, a cutlery divider, pull out spice storage, tray divider, wine rack, and much more. The island incorporates a Blanco Siligranit farmhouse sink with a pull down sprayer faucet and soap dispenser. An angled power strip is installed on the island for easy access to electrical items. The kitchen remodel incorporated new appliances including a GE Cafe counter-depth refrigerator, dishwasher, and range, as well as a Whirlpool beverage refrigerator. The new kitchen floor is 12 x 24 Polis It Rocks in Sandstone.
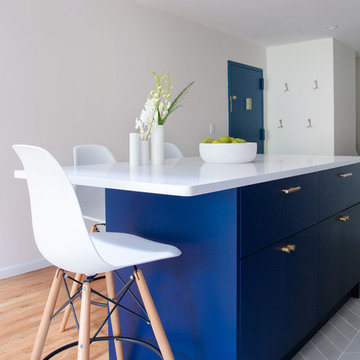
Two Toned kitchen remodel using ikea frames + semi handmade doors. Mosaic backsplash by cle tile
Réalisation d'une cuisine ouverte linéaire minimaliste de taille moyenne avec un évier encastré, un placard à porte plane, des portes de placard bleues, un plan de travail en quartz modifié, une crédence bleue, une crédence en carreau de ciment, un électroménager en acier inoxydable, un sol en carrelage de porcelaine, îlot, un sol gris et un plan de travail blanc.
Réalisation d'une cuisine ouverte linéaire minimaliste de taille moyenne avec un évier encastré, un placard à porte plane, des portes de placard bleues, un plan de travail en quartz modifié, une crédence bleue, une crédence en carreau de ciment, un électroménager en acier inoxydable, un sol en carrelage de porcelaine, îlot, un sol gris et un plan de travail blanc.
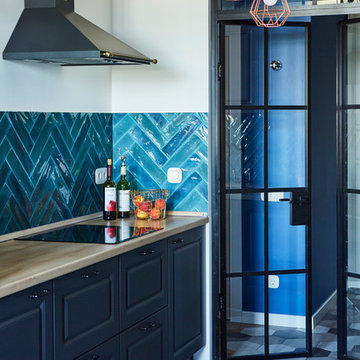
Автор: Степанова Екатерина
Фотограф: Глеб Кордовский
Aménagement d'une cuisine linéaire contemporaine avec un placard avec porte à panneau surélevé, des portes de placard noires, une crédence bleue, un sol gris, un plan de travail beige, un plan de travail en bois, une crédence en céramique, carreaux de ciment au sol et aucun îlot.
Aménagement d'une cuisine linéaire contemporaine avec un placard avec porte à panneau surélevé, des portes de placard noires, une crédence bleue, un sol gris, un plan de travail beige, un plan de travail en bois, une crédence en céramique, carreaux de ciment au sol et aucun îlot.
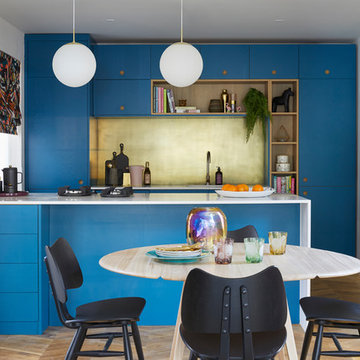
This beautiful contemporary kitchen was created in collaboration with Sophie Robinson for the Ideal Home Show in London. Created in our 80/20 Kitchens range, this kitchen has an oak effect carcass, and is finished in the beautiful Marine Blue by Little Greene.
Interior Design by Sophie Robinson. Photographer-Tim Young
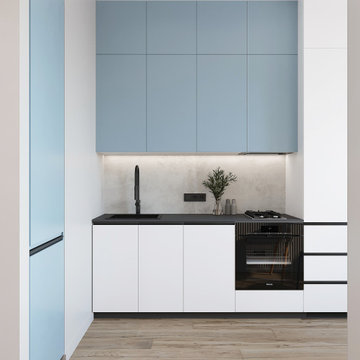
Необычный проект. Инвестиционное жилье. Я не знаю, кто будет жить в этой квартире. Создавался проект "под аренду" вероятно суточную.
Квартира в г.Сочи
Проект для меня интересен, полным доверием от клиентов. Это просто рай для дизайнера:)
Ну и конечно же необходимо было учитывать, тот факт, что бюджет достаточно ограничен.
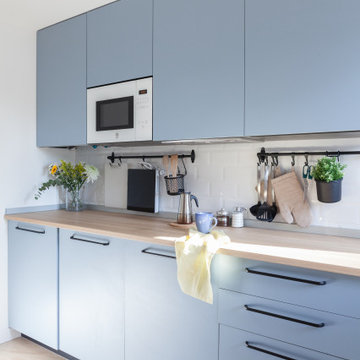
Inspiration pour une petite cuisine ouverte linéaire nordique avec un évier de ferme, un placard à porte plane, des portes de placard bleues, un plan de travail en stratifié, une crédence blanche, une crédence en céramique, un électroménager blanc, sol en stratifié, aucun îlot, un sol marron et un plan de travail marron.
Idées déco de cuisines bleues linéaires
6
