Idées déco de cuisines bord de mer avec fenêtre au-dessus de l'évier
Trier par :
Budget
Trier par:Populaires du jour
81 - 100 sur 302 photos
1 sur 3
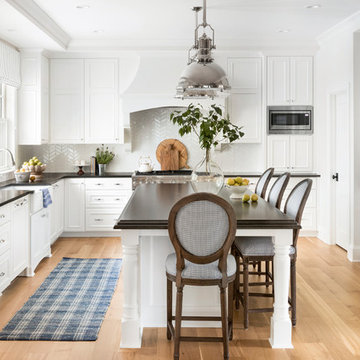
Spacecrafting Photography
Exemple d'une cuisine bord de mer avec un évier de ferme, un placard avec porte à panneau encastré, des portes de placard blanches, une crédence blanche, un électroménager en acier inoxydable, parquet clair, îlot, plan de travail noir et fenêtre au-dessus de l'évier.
Exemple d'une cuisine bord de mer avec un évier de ferme, un placard avec porte à panneau encastré, des portes de placard blanches, une crédence blanche, un électroménager en acier inoxydable, parquet clair, îlot, plan de travail noir et fenêtre au-dessus de l'évier.
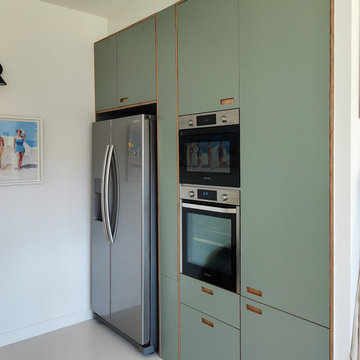
La cuisine a été agrandie pour créer une grande zone de vie
Aménagement d'une grande cuisine américaine parallèle bord de mer avec un placard à porte affleurante, des portes de placards vertess, un électroménager en acier inoxydable, îlot, un sol blanc, un plan de travail beige et fenêtre au-dessus de l'évier.
Aménagement d'une grande cuisine américaine parallèle bord de mer avec un placard à porte affleurante, des portes de placards vertess, un électroménager en acier inoxydable, îlot, un sol blanc, un plan de travail beige et fenêtre au-dessus de l'évier.
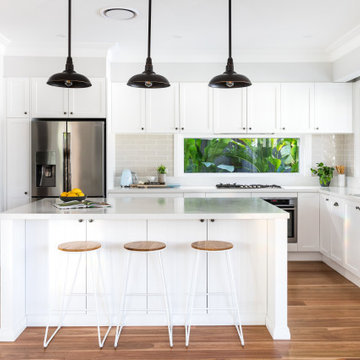
Exemple d'une cuisine bord de mer en L de taille moyenne avec un évier 2 bacs, un placard à porte shaker, des portes de placard blanches, un plan de travail en quartz modifié, parquet clair, îlot, un plan de travail blanc, une crédence grise, une crédence en carrelage métro, un électroménager en acier inoxydable, un sol beige et fenêtre au-dessus de l'évier.
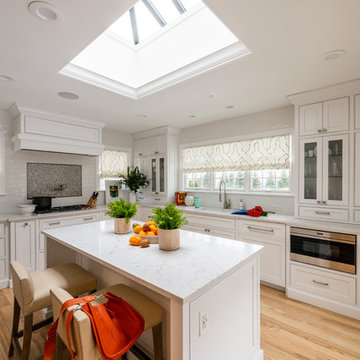
Exemple d'une cuisine bord de mer en L avec un évier encastré, un placard à porte affleurante, une crédence blanche, une crédence en carrelage métro, un électroménager en acier inoxydable, parquet clair, îlot, un sol beige, un plan de travail blanc, des portes de placard blanches, fenêtre au-dessus de l'évier et un plan de travail en quartz modifié.
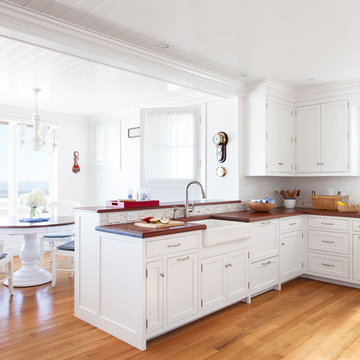
Myriam Babin
Exemple d'une cuisine bord de mer avec un évier de ferme, un placard à porte affleurante, des portes de placard blanches, un plan de travail en bois, une crédence blanche, une crédence en carrelage métro, un sol en bois brun, une péninsule, un sol marron, un plan de travail marron et fenêtre au-dessus de l'évier.
Exemple d'une cuisine bord de mer avec un évier de ferme, un placard à porte affleurante, des portes de placard blanches, un plan de travail en bois, une crédence blanche, une crédence en carrelage métro, un sol en bois brun, une péninsule, un sol marron, un plan de travail marron et fenêtre au-dessus de l'évier.
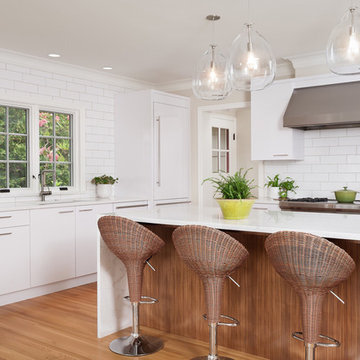
The owners desired an open kitchen, living and dining room area while maintaining the original integrity of this 1920's home. By removing walls and integrating archways between the spaces, the enlarged kitchen has become the central hub of the home. The clean lines of the flush cabinetry provides contrast to the original detailing and woodwork. Walnut veneer at the island warms the space and coordinates with adjacent furniture. Construction was by The Neil Kelly Company and the interior design was assisted by Kristine LeVernois, CKBD, CAPS. All photos are by The Neil Kelly Company.
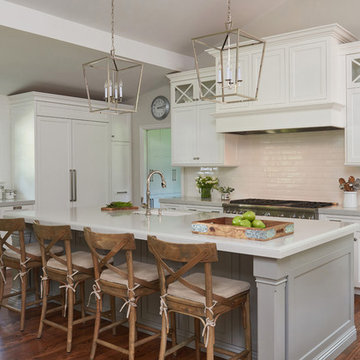
Cette photo montre une cuisine encastrable bord de mer avec un placard à porte shaker, des portes de placard blanches, une crédence blanche, une crédence en carrelage métro, îlot, un plan de travail gris, parquet foncé et fenêtre au-dessus de l'évier.
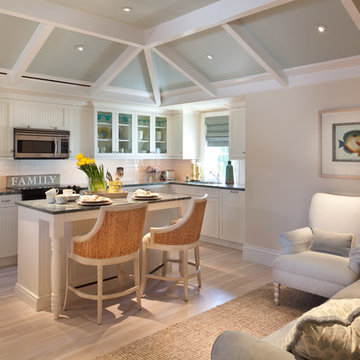
Cette image montre une cuisine ouverte marine en L avec un évier encastré, un placard avec porte à panneau encastré, des portes de placard blanches, une crédence blanche, une crédence en carrelage métro, parquet clair, îlot, un sol beige, un plan de travail gris et fenêtre au-dessus de l'évier.
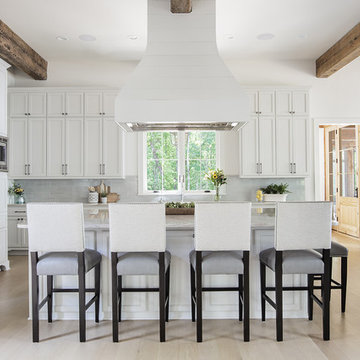
www.farmerpaynearchitects.com
Exemple d'une cuisine bord de mer avec un placard à porte shaker, des portes de placard blanches, une crédence grise, une crédence en carrelage métro, un électroménager en acier inoxydable, parquet clair, îlot, un sol beige et fenêtre au-dessus de l'évier.
Exemple d'une cuisine bord de mer avec un placard à porte shaker, des portes de placard blanches, une crédence grise, une crédence en carrelage métro, un électroménager en acier inoxydable, parquet clair, îlot, un sol beige et fenêtre au-dessus de l'évier.

Amy Bartlam
Idées déco pour une cuisine ouverte parallèle bord de mer avec un évier de ferme, un placard à porte shaker, des portes de placard blanches, plan de travail en marbre, une crédence bleue, parquet clair, un sol beige et fenêtre au-dessus de l'évier.
Idées déco pour une cuisine ouverte parallèle bord de mer avec un évier de ferme, un placard à porte shaker, des portes de placard blanches, plan de travail en marbre, une crédence bleue, parquet clair, un sol beige et fenêtre au-dessus de l'évier.

Idées déco pour une cuisine bord de mer en U avec un évier 1 bac, un placard avec porte à panneau surélevé, des portes de placard bleues, une crédence blanche, une crédence en carrelage métro, un électroménager en acier inoxydable, une péninsule, un plan de travail blanc et fenêtre au-dessus de l'évier.
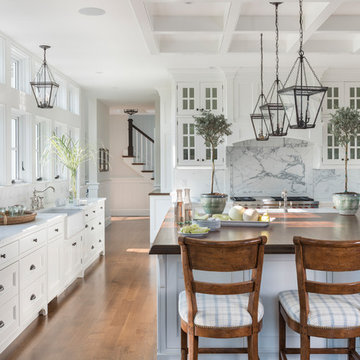
Cette image montre une cuisine marine avec un évier de ferme, des portes de placard blanches, une crédence blanche, une crédence en dalle de pierre, un électroménager en acier inoxydable, un sol en bois brun, îlot, un plan de travail blanc, un placard avec porte à panneau encastré et fenêtre au-dessus de l'évier.

photo: garey gomez
Idée de décoration pour une grande cuisine américaine bicolore marine en U avec un évier de ferme, un placard à porte shaker, des portes de placard blanches, un plan de travail en quartz modifié, une crédence blanche, une crédence en carrelage métro, un sol en carrelage de céramique, îlot, un sol gris, un plan de travail blanc, un électroménager en acier inoxydable et fenêtre au-dessus de l'évier.
Idée de décoration pour une grande cuisine américaine bicolore marine en U avec un évier de ferme, un placard à porte shaker, des portes de placard blanches, un plan de travail en quartz modifié, une crédence blanche, une crédence en carrelage métro, un sol en carrelage de céramique, îlot, un sol gris, un plan de travail blanc, un électroménager en acier inoxydable et fenêtre au-dessus de l'évier.
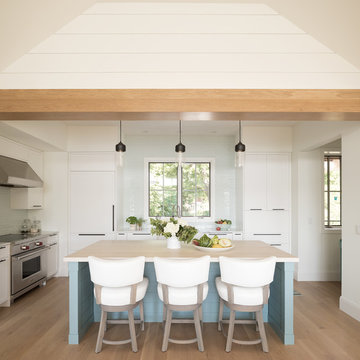
Steve Henke
Idées déco pour une cuisine bord de mer avec un placard à porte plane, des portes de placard blanches, une crédence bleue, un électroménager en acier inoxydable, parquet clair, îlot, un plan de travail blanc et fenêtre au-dessus de l'évier.
Idées déco pour une cuisine bord de mer avec un placard à porte plane, des portes de placard blanches, une crédence bleue, un électroménager en acier inoxydable, parquet clair, îlot, un plan de travail blanc et fenêtre au-dessus de l'évier.
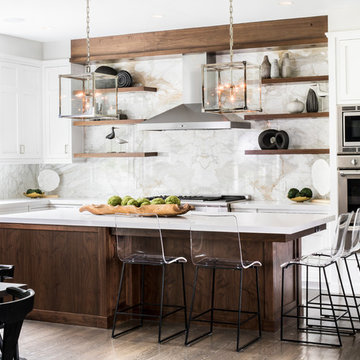
Aménagement d'une grande cuisine américaine bord de mer en U avec un placard à porte shaker, des portes de placard blanches, un électroménager en acier inoxydable, un sol en bois brun, îlot, un sol marron, un plan de travail blanc, un évier encastré, un plan de travail en quartz modifié, une crédence blanche, une crédence en dalle de pierre et fenêtre au-dessus de l'évier.
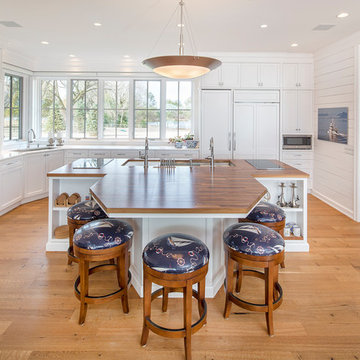
Kurt Johnson Photography
Cette image montre une cuisine encastrable marine en L avec un évier 3 bacs, un placard à porte shaker, des portes de placard blanches, un plan de travail en bois, fenêtre, un sol en bois brun, îlot et fenêtre au-dessus de l'évier.
Cette image montre une cuisine encastrable marine en L avec un évier 3 bacs, un placard à porte shaker, des portes de placard blanches, un plan de travail en bois, fenêtre, un sol en bois brun, îlot et fenêtre au-dessus de l'évier.
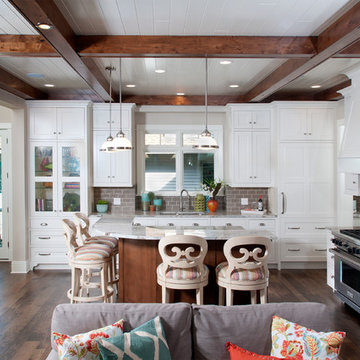
Forget just one room with a view—Lochley has almost an entire house dedicated to capturing nature’s best views and vistas. Make the most of a waterside or lakefront lot in this economical yet elegant floor plan, which was tailored to fit a narrow lot and has more than 1,600 square feet of main floor living space as well as almost as much on its upper and lower levels. A dovecote over the garage, multiple peaks and interesting roof lines greet guests at the street side, where a pergola over the front door provides a warm welcome and fitting intro to the interesting design. Other exterior features include trusses and transoms over multiple windows, siding, shutters and stone accents throughout the home’s three stories. The water side includes a lower-level walkout, a lower patio, an upper enclosed porch and walls of windows, all designed to take full advantage of the sun-filled site. The floor plan is all about relaxation – the kitchen includes an oversized island designed for gathering family and friends, a u-shaped butler’s pantry with a convenient second sink, while the nearby great room has built-ins and a central natural fireplace. Distinctive details include decorative wood beams in the living and kitchen areas, a dining area with sloped ceiling and decorative trusses and built-in window seat, and another window seat with built-in storage in the den, perfect for relaxing or using as a home office. A first-floor laundry and space for future elevator make it as convenient as attractive. Upstairs, an additional 1,200 square feet of living space include a master bedroom suite with a sloped 13-foot ceiling with decorative trusses and a corner natural fireplace, a master bath with two sinks and a large walk-in closet with built-in bench near the window. Also included is are two additional bedrooms and access to a third-floor loft, which could functions as a third bedroom if needed. Two more bedrooms with walk-in closets and a bath are found in the 1,300-square foot lower level, which also includes a secondary kitchen with bar, a fitness room overlooking the lake, a recreation/family room with built-in TV and a wine bar perfect for toasting the beautiful view beyond.

Réalisation d'une cuisine américaine marine avec un électroménager en acier inoxydable, une crédence en carrelage métro, un évier de ferme, un plan de travail en granite, un placard avec porte à panneau encastré, des portes de placard blanches, une crédence blanche, plan de travail noir et fenêtre au-dessus de l'évier.

Our clients had a kitchen that suffered from a lack of natural light, little connection to the dining and entertaining space, and many storage problems. With brand-new cabinetry, one less wall and more durable finishes, we were able to give them the kitchen they've always wanted.
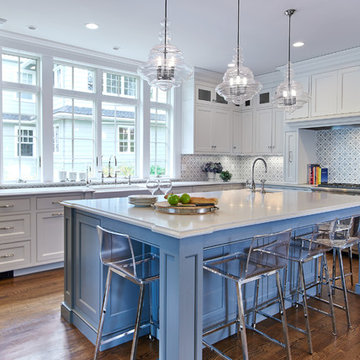
Aménagement d'une cuisine bord de mer en L avec un évier de ferme, un placard à porte shaker, des portes de placard blanches, une crédence multicolore, un électroménager en acier inoxydable, un sol en bois brun, îlot, un plan de travail blanc et fenêtre au-dessus de l'évier.
Idées déco de cuisines bord de mer avec fenêtre au-dessus de l'évier
5