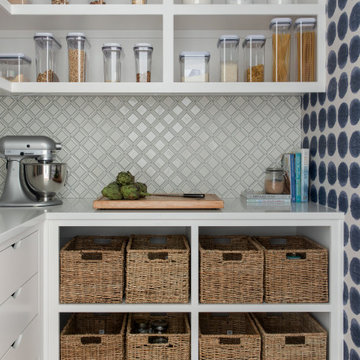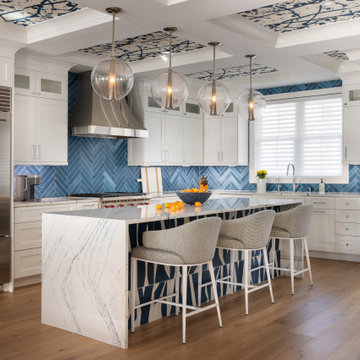Idées déco de cuisines bord de mer avec papier peint
Trier par :
Budget
Trier par:Populaires du jour
1 - 20 sur 25 photos
1 sur 3

A tiny waterfront house in Kennebunkport, Maine.
Photos by James R. Salomon
Inspiration pour une petite cuisine ouverte linéaire marine en bois brun avec un évier encastré, un électroménager de couleur, un sol en bois brun, un plan de travail blanc, un placard sans porte, aucun îlot et papier peint.
Inspiration pour une petite cuisine ouverte linéaire marine en bois brun avec un évier encastré, un électroménager de couleur, un sol en bois brun, un plan de travail blanc, un placard sans porte, aucun îlot et papier peint.

Donna Guyler Design
Cette image montre une grande cuisine américaine bicolore marine en L avec un placard à porte shaker, des portes de placard blanches, îlot, un plan de travail blanc, un évier 1 bac, un plan de travail en quartz modifié, une crédence verte, une crédence en carreau de porcelaine, un électroménager en acier inoxydable, un sol en carrelage de porcelaine, un sol beige et papier peint.
Cette image montre une grande cuisine américaine bicolore marine en L avec un placard à porte shaker, des portes de placard blanches, îlot, un plan de travail blanc, un évier 1 bac, un plan de travail en quartz modifié, une crédence verte, une crédence en carreau de porcelaine, un électroménager en acier inoxydable, un sol en carrelage de porcelaine, un sol beige et papier peint.
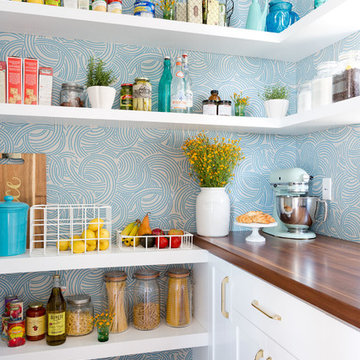
Amy Bartlam
Idées déco pour une arrière-cuisine bord de mer avec un placard à porte shaker, des portes de placard blanches, une crédence bleue, parquet foncé et papier peint.
Idées déco pour une arrière-cuisine bord de mer avec un placard à porte shaker, des portes de placard blanches, une crédence bleue, parquet foncé et papier peint.
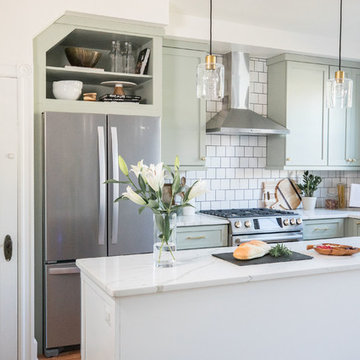
Cette photo montre une grande cuisine bord de mer en L avec des portes de placards vertess, plan de travail en marbre, une crédence blanche, une crédence en céramique, un électroménager en acier inoxydable, îlot, un plan de travail blanc, un évier 1 bac, un placard à porte shaker, papier peint et fenêtre au-dessus de l'évier.
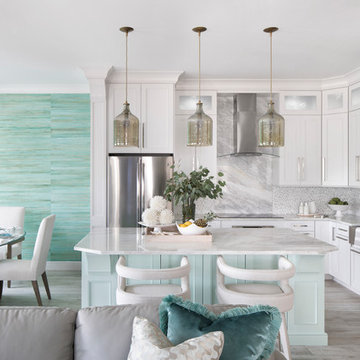
custom kitchen with full height cabinets and glass inserts, accent color at island, modern swivel bar stools, metallic pendant lighting. stone backsplash with glass accent. open kitchen to dining and family room
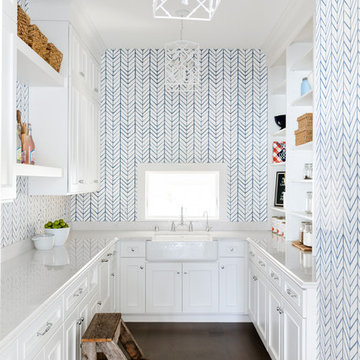
Cette photo montre une grande cuisine américaine bord de mer en U avec un évier de ferme, des portes de placard blanches, un plan de travail en surface solide, parquet foncé, un sol marron et papier peint.
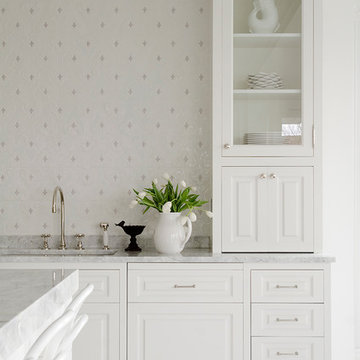
Location: Nantucket, MA, USA
This classic Nantucket home had not been renovated in several decades and was in serious need of an update. The vision for this summer home was to be a beautiful, light and peaceful family retreat with the ability to entertain guests and extended family. The focal point of the kitchen is the La Canche Chagny Range in Faience with custom hood to match. We love how the tile backsplash on the Prep Sink wall pulls it all together and picks up on the spectacular colors in the White Princess Quartzite countertops. In a nod to traditional Nantucket Craftsmanship, we used Shiplap Panelling on many of the walls including in the Kitchen and Powder Room. We hope you enjoy the quiet and tranquil mood of these images as much as we loved creating this space. Keep your eye out for additional images as we finish up Phase II of this amazing project!
Photographed by: Jamie Salomon
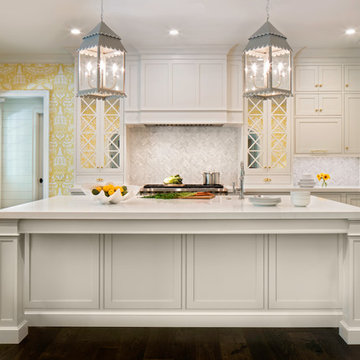
Deborah Scannell - Saint Simons Island, GA
Idée de décoration pour une cuisine encastrable marine en U avec un évier encastré, un placard avec porte à panneau encastré, des portes de placard blanches, une crédence blanche, une crédence en mosaïque, parquet foncé, îlot, un sol marron, un plan de travail blanc et papier peint.
Idée de décoration pour une cuisine encastrable marine en U avec un évier encastré, un placard avec porte à panneau encastré, des portes de placard blanches, une crédence blanche, une crédence en mosaïque, parquet foncé, îlot, un sol marron, un plan de travail blanc et papier peint.
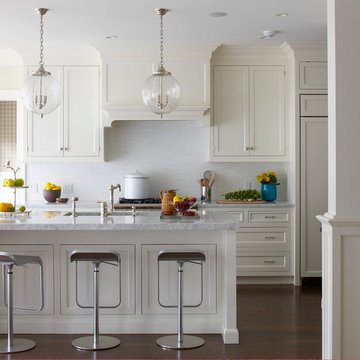
A relaxed beach side cottage.
Photos by Michael Partenio
Idée de décoration pour une cuisine encastrable marine avec un évier encastré, un placard avec porte à panneau encastré, des portes de placard blanches, une crédence blanche et papier peint.
Idée de décoration pour une cuisine encastrable marine avec un évier encastré, un placard avec porte à panneau encastré, des portes de placard blanches, une crédence blanche et papier peint.
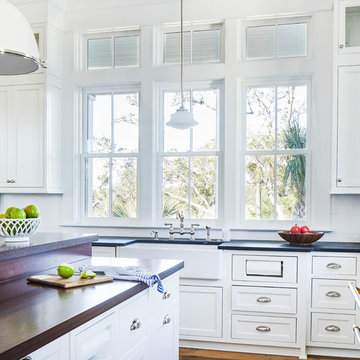
Réalisation d'une grande cuisine ouverte encastrable marine en L avec un évier de ferme, un placard à porte affleurante, un plan de travail en stéatite, une crédence blanche, une crédence en carreau de porcelaine, un sol en bois brun, îlot, un sol marron, plan de travail noir, des portes de placard blanches et papier peint.
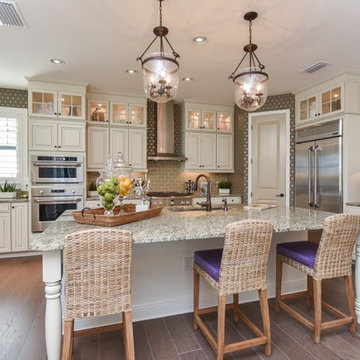
Kitchen. Sungold Model. Babcock Ranch, Punta Gorda, Florida.
Homes by Towne.
Réalisation d'une grande cuisine marine en L avec un évier encastré, un placard avec porte à panneau surélevé, des portes de placard blanches, une crédence marron, une crédence en carreau de verre, un électroménager en acier inoxydable, îlot, parquet foncé, un sol marron et papier peint.
Réalisation d'une grande cuisine marine en L avec un évier encastré, un placard avec porte à panneau surélevé, des portes de placard blanches, une crédence marron, une crédence en carreau de verre, un électroménager en acier inoxydable, îlot, parquet foncé, un sol marron et papier peint.
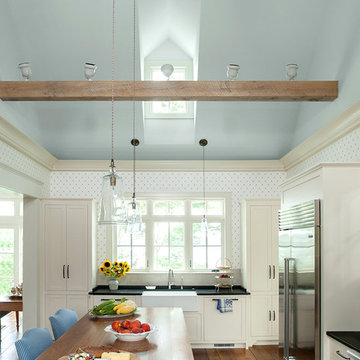
Cette photo montre une cuisine bord de mer en L avec un évier de ferme, un placard à porte shaker, des portes de placard blanches, une crédence grise, un électroménager en acier inoxydable, un sol en bois brun, îlot et papier peint.
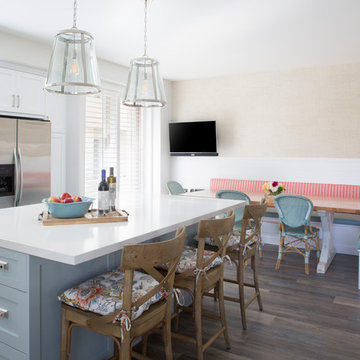
Idées déco pour une cuisine américaine bord de mer en L de taille moyenne avec un évier de ferme, un placard à porte shaker, des portes de placard blanches, un plan de travail en quartz modifié, une crédence bleue, une crédence en carreau de verre, un électroménager en acier inoxydable, un sol en vinyl, îlot et papier peint.
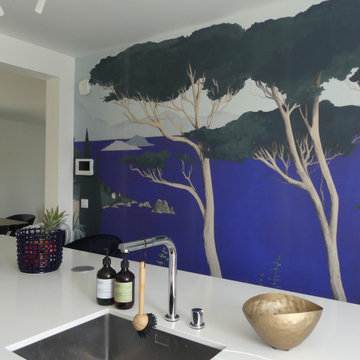
Aménagement d'une cuisine ouverte bord de mer de taille moyenne avec un évier encastré, un plan de travail blanc, papier peint et îlot.
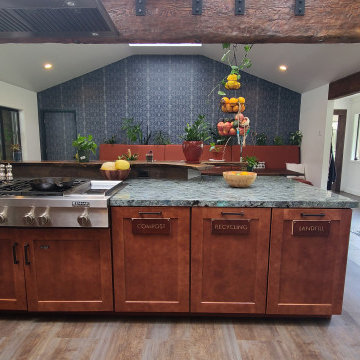
This open concept kitchen combined an existing kitchen and dining room to create an open plan kitchen to fit this large family's needs. Removing the dividing wall and adding a live edge bar top allows the entire group to cook and dine together.
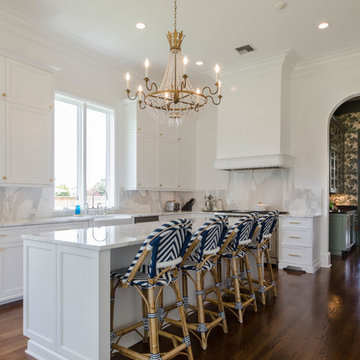
House was built by Hotard General Contracting, Inc. Jefferson Door supplied: exterior doors (custom Sapele mahogany), interior doors (Masonite), windows custom Sapele mahogany windows on the front and (Integrity by Marvin Windows) on the sides and back, columns (HB&G), crown moulding, baseboard and door hardware (Emtek).

This open concept kitchen combined an existing kitchen and dining room to create an open plan kitchen to fit this large family's needs. Removing the dividing wall and adding a live edge bar top allows the entire group to cook and dine together.
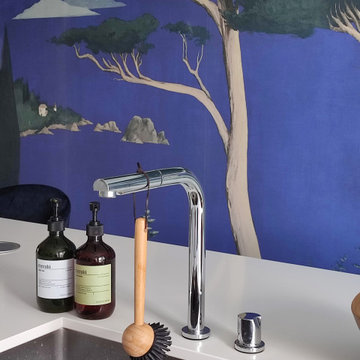
Cette image montre une cuisine marine avec un évier encastré, îlot, un plan de travail blanc et papier peint.
Idées déco de cuisines bord de mer avec papier peint
1
