Idées déco de cuisines bord de mer avec un évier intégré
Trier par :
Budget
Trier par:Populaires du jour
141 - 160 sur 468 photos
1 sur 3
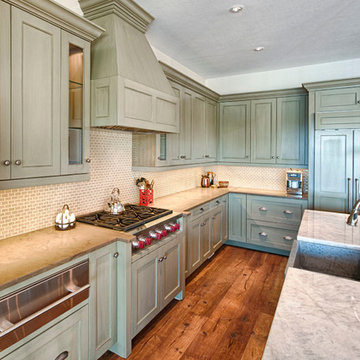
Cette photo montre une cuisine encastrable bord de mer en L avec un évier intégré, un placard à porte shaker, des portes de placards vertess, une crédence beige, une crédence en mosaïque et un sol en bois brun.
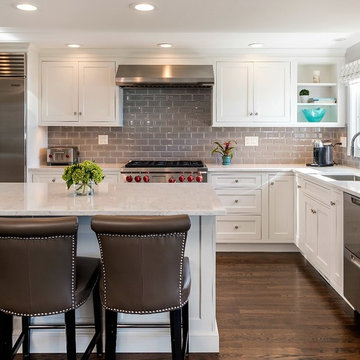
Beach house kitchen designed by Gail Bolling
Guilford, Connecticut To get more detailed information copy and paste this link into your browser. https://thekitchencompany.com/blog/featured-kitchen-light-bright-beach-house, Photographer, Dennis Carbo
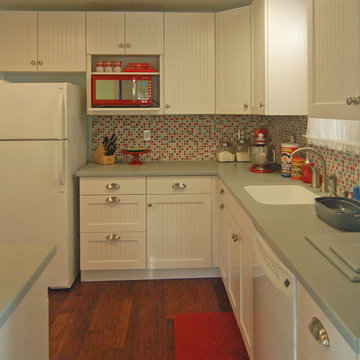
Using European construction cabinetry for increased usable interior space, we gave this small kitchen a true beachy feel with white cabinets, blue/green Corian counters and fun red accents. the are corner swing-out shelves, a pull-out trash cabinet and lots of drawers.
Wood-Mode Fine Custom Cabinetry: Brookhaven's Colony Beaded
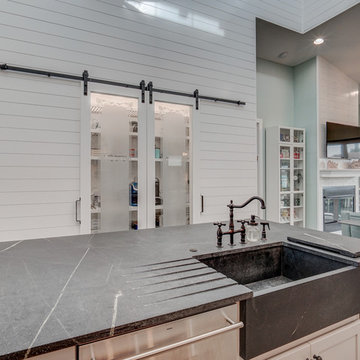
A kitchen designed for someone who loves to cook. The center island accommodates four stools. A large pantry features frosted glass sliding barn doors. Open shelving provides space for colorful accents while generous cabinet space stores everything else neatly out of sight.
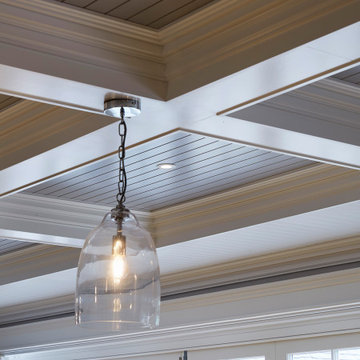
Réalisation d'une grande cuisine parallèle marine avec un évier intégré, des portes de placard blanches, un plan de travail en quartz, une crédence blanche, une crédence en carrelage métro, un électroménager en acier inoxydable, parquet clair, un sol marron et un plan de travail gris.
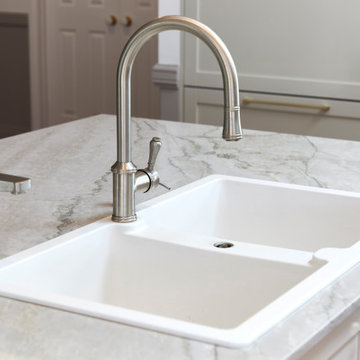
Returning clients are our favourite clients. The journey we have been on with these clients is we started on a smaller project, and over time they have ended up moving into their dream home on their dream property, and of course, they need their dream kitchen! Drawing inspiration from Hampton and Country styles, we worked with the client to combine these elements into this beautiful and inviting space where the family can make memories for years to come. Some of the big features like the piece of Santorini Quartzite Natural Stone in Honed Finish on the island bench and Nostalgie Series Appliances by ILVE make this kitchen personal and individual to the owners taste. There is something so humbling about a client coming back time and time again entrusting us with their next project, and this one was a great honour to be a part of.
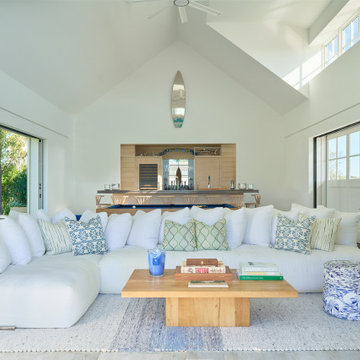
Welcome to the ultimate surf bar. This pool house with sweeping views of Nantucket was designed for entertaining – no detail was overlooked. Bleached white oak cubbies in the entry lead into the great room with an expansive bar that seats 8. A full true working bar, it boasts custom stainless steel countertops that integrate into a sink with speed rack, as well as beer taps for a kegerator and an icemaker. Gleaming floating glass shelves are flanked by a wine cooler and paneled freezer/refrigeration unit. Shiplap walls frame the space while the retractable doors open to provide sweeping views of Nantucket. The catering kitchen is located behind the main bar, featuring a 146 bottle wine cooler, AV closet, pantry for storage, and a secondary bar.
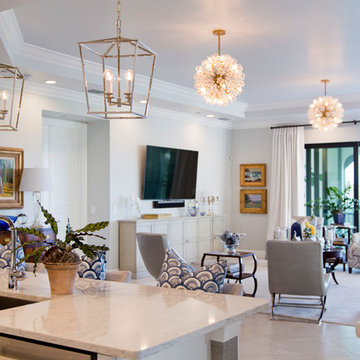
Nichole Kennelly Photography
Cette image montre une grande cuisine ouverte marine en U avec un évier intégré, un placard à porte shaker, des portes de placard blanches, un plan de travail en granite, une crédence blanche, une crédence en dalle de pierre, un électroménager en acier inoxydable, un sol en carrelage de céramique et une péninsule.
Cette image montre une grande cuisine ouverte marine en U avec un évier intégré, un placard à porte shaker, des portes de placard blanches, un plan de travail en granite, une crédence blanche, une crédence en dalle de pierre, un électroménager en acier inoxydable, un sol en carrelage de céramique et une péninsule.
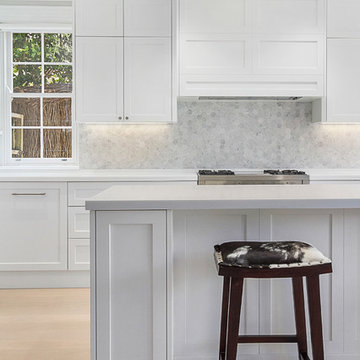
Cette image montre une très grande cuisine américaine marine en U avec un évier intégré, un placard à porte shaker, des portes de placard blanches, un plan de travail en surface solide, une crédence grise, une crédence en mosaïque, un électroménager en acier inoxydable, parquet clair, îlot, un sol marron et un plan de travail blanc.
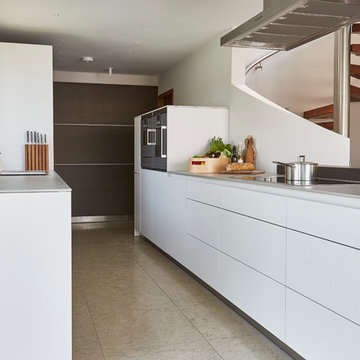
bulthaup b3 kitchen in Kaolin with dark oak wall panelling, bartop and 'floating' illuminated shelves.
Cette photo montre une petite cuisine ouverte parallèle et encastrable bord de mer avec un évier intégré, un placard à porte plane, des portes de placard blanches, un plan de travail en surface solide, une crédence grise et aucun îlot.
Cette photo montre une petite cuisine ouverte parallèle et encastrable bord de mer avec un évier intégré, un placard à porte plane, des portes de placard blanches, un plan de travail en surface solide, une crédence grise et aucun îlot.
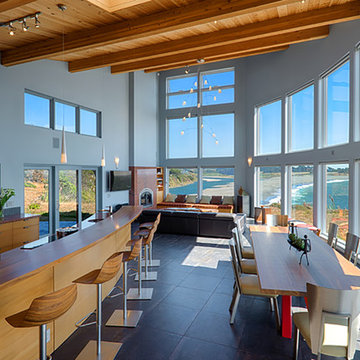
The coastal ocean bluffs of northern California create an intense challenge for building any structure. Therefore, Marvin clad windows and doors with marine-grade, stainless steel hardware were chosen for this house to meet California wildfire requirements. Additionally, the thermal seals from Marvin Ultimate Casement windows were needed to stand up to the coastal winds. Taken together, the windows provide more than stunning views of the water. Each placement works in harmony with the free-flowing form of the building, providing an unobstructed appearance that meets the homeowners’ wish for a design inspired by the beaches below.
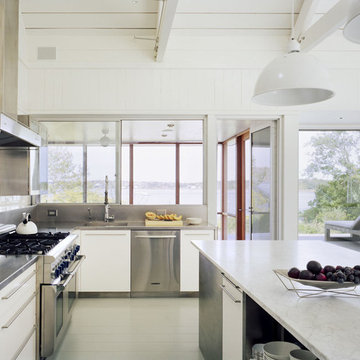
Cette image montre une cuisine ouverte marine en U avec un placard à porte plane, des portes de placard blanches, un plan de travail en inox, une crédence métallisée, un électroménager en acier inoxydable, un évier intégré et une crédence en dalle métallique.
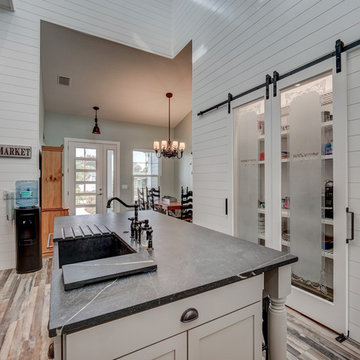
A kitchen designed for someone who loves to cook. The center island accommodates four stools. A large pantry features frosted glass sliding barn doors. Open shelving provides space for colorful accents while generous cabinet space stores everything else neatly out of sight.
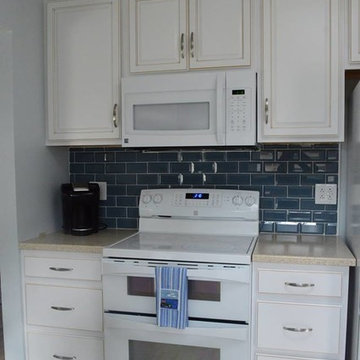
Bishop Cabinets with half-over lay box style. Brilliant white with a chocolate glazing. Solid Surface countertop.
Inspiration pour une cuisine américaine parallèle marine de taille moyenne avec un évier intégré, un placard avec porte à panneau surélevé, des portes de placard blanches, un plan de travail en surface solide, une crédence bleue, une crédence en carrelage métro, un électroménager blanc, sol en stratifié, une péninsule et un sol multicolore.
Inspiration pour une cuisine américaine parallèle marine de taille moyenne avec un évier intégré, un placard avec porte à panneau surélevé, des portes de placard blanches, un plan de travail en surface solide, une crédence bleue, une crédence en carrelage métro, un électroménager blanc, sol en stratifié, une péninsule et un sol multicolore.
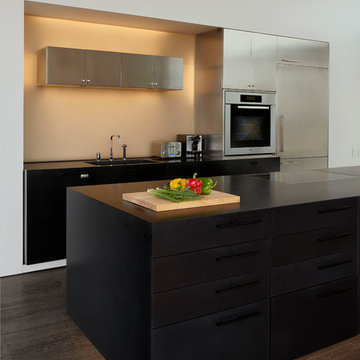
Kitchen
Cette photo montre une cuisine bord de mer avec un placard à porte plane, un évier intégré et un électroménager en acier inoxydable.
Cette photo montre une cuisine bord de mer avec un placard à porte plane, un évier intégré et un électroménager en acier inoxydable.
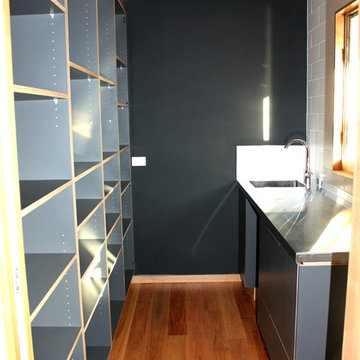
If you have the room for it, we highly recomend jumping on board the Butler's Pantry trend - perfect place for meal prep leaving the communal kitchen area free for clutter free entertaining - more room for those wine bottles ;)
Thomas Joinery
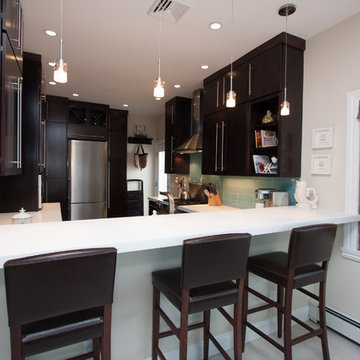
Selena Lopez
Idées déco pour une petite arrière-cuisine bord de mer en U et bois foncé avec un évier intégré, un placard à porte plane, un plan de travail en surface solide, une crédence bleue, une crédence en carreau de verre, un électroménager en acier inoxydable, un sol en carrelage de porcelaine et aucun îlot.
Idées déco pour une petite arrière-cuisine bord de mer en U et bois foncé avec un évier intégré, un placard à porte plane, un plan de travail en surface solide, une crédence bleue, une crédence en carreau de verre, un électroménager en acier inoxydable, un sol en carrelage de porcelaine et aucun îlot.
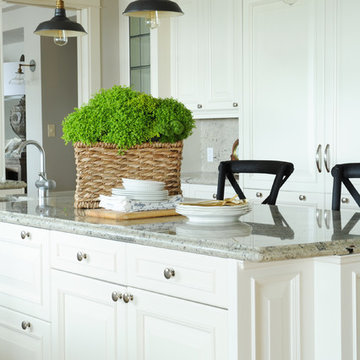
Aménagement d'une grande cuisine américaine bord de mer en U avec un évier intégré, un placard avec porte à panneau surélevé, des portes de placard blanches, plan de travail en marbre, une crédence grise, une crédence en marbre, un électroménager en acier inoxydable, parquet clair, îlot et un sol marron.
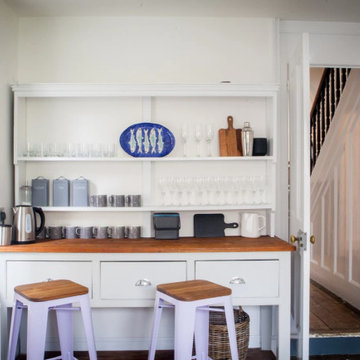
Part of the large modern coastal kitchen, which included a wealth of period features, which were worked in to the final scheme.
Cette photo montre une grande cuisine encastrable bord de mer en U fermée avec un évier intégré, un placard avec porte à panneau encastré, des portes de placard grises, un plan de travail en bois, une crédence blanche, une crédence en carreau de porcelaine, sol en béton ciré, un sol gris et un plan de travail marron.
Cette photo montre une grande cuisine encastrable bord de mer en U fermée avec un évier intégré, un placard avec porte à panneau encastré, des portes de placard grises, un plan de travail en bois, une crédence blanche, une crédence en carreau de porcelaine, sol en béton ciré, un sol gris et un plan de travail marron.
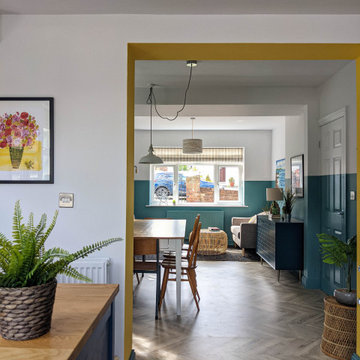
Dining room with half painted walls and colour pop opening
Idée de décoration pour une grande cuisine ouverte marine en L avec un évier intégré, un placard à porte shaker, des portes de placard bleues, un plan de travail en stratifié, une crédence grise, une crédence en céramique, un électroménager noir, sol en stratifié, îlot et un plan de travail gris.
Idée de décoration pour une grande cuisine ouverte marine en L avec un évier intégré, un placard à porte shaker, des portes de placard bleues, un plan de travail en stratifié, une crédence grise, une crédence en céramique, un électroménager noir, sol en stratifié, îlot et un plan de travail gris.
Idées déco de cuisines bord de mer avec un évier intégré
8