Idées déco de cuisines bord de mer avec un placard à porte plane
Trier par :
Budget
Trier par:Populaires du jour
21 - 40 sur 3 834 photos
1 sur 3
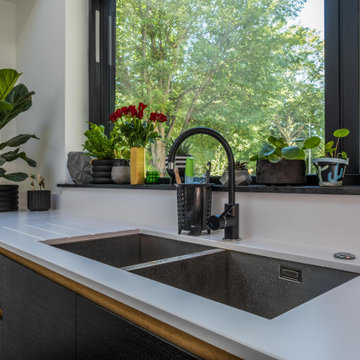
Idée de décoration pour une grande cuisine ouverte marine en L avec un évier posé, un placard à porte plane, des portes de placard blanches, un plan de travail en quartz, une crédence blanche, une crédence en quartz modifié, un électroménager en acier inoxydable, un sol en carrelage de céramique, un sol gris, un plan de travail blanc et un plafond voûté.
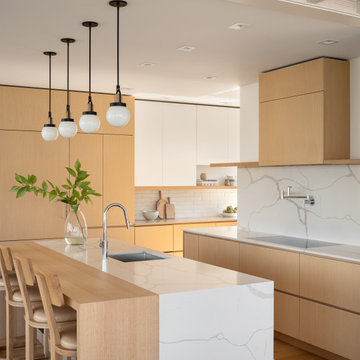
Idée de décoration pour une cuisine marine en L et bois clair avec un évier encastré, un placard à porte plane, une crédence blanche, une crédence en dalle de pierre, un sol en bois brun, îlot, un sol marron et un plan de travail blanc.

Thick curly Hawaiian mango wood acts as a sill for this awning pass-through window. It's almost a bartop on its own.
This coastal, contemporary Tiny Home features a warm yet industrial style kitchen with stainless steel counters and husky tool drawers with black cabinets. the silver metal counters are complimented by grey subway tiling as a backsplash against the warmth of the locally sourced curly mango wood windowsill ledge. I mango wood windowsill also acts as a pass-through window to an outdoor bar and seating area on the deck. Entertaining guests right from the kitchen essentially makes this a wet-bar. LED track lighting adds the right amount of accent lighting and brightness to the area. The window is actually a french door that is mirrored on the opposite side of the kitchen. This kitchen has 7-foot long stainless steel counters on either end. There are stainless steel outlet covers to match the industrial look. There are stained exposed beams adding a cozy and stylish feeling to the room. To the back end of the kitchen is a frosted glass pocket door leading to the bathroom. All shelving is made of Hawaiian locally sourced curly mango wood. A stainless steel fridge matches the rest of the style and is built-in to the staircase of this tiny home. Dish drying racks are hung on the wall to conserve space and reduce clutter.

Cette photo montre une très grande cuisine américaine linéaire bord de mer en bois clair avec un évier posé, un placard à porte plane, une crédence blanche, un électroménager en acier inoxydable, parquet clair, îlot, un sol beige et un plan de travail blanc.

Aménagement d'une arrière-cuisine bord de mer en U de taille moyenne avec un évier de ferme, un placard à porte plane, des portes de placard blanches, parquet clair, aucun îlot, un sol beige et un plan de travail blanc.
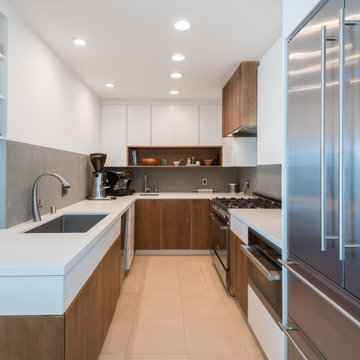
The owners live in Beverly Hills, and don't cook too much at their beach house, but they still wanted it capable of hosting holidays or for a caterer to come in.
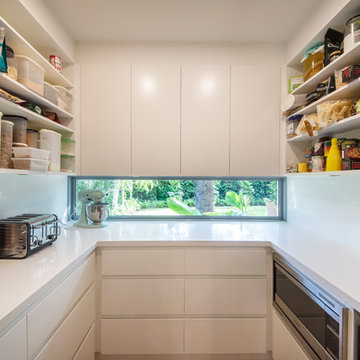
Adrienne Bizzarri
Cette image montre une très grande arrière-cuisine marine en U avec un évier encastré, un placard à porte plane, des portes de placard blanches, un plan de travail en quartz modifié, fenêtre, un électroménager en acier inoxydable, un sol en bois brun et un plan de travail blanc.
Cette image montre une très grande arrière-cuisine marine en U avec un évier encastré, un placard à porte plane, des portes de placard blanches, un plan de travail en quartz modifié, fenêtre, un électroménager en acier inoxydable, un sol en bois brun et un plan de travail blanc.
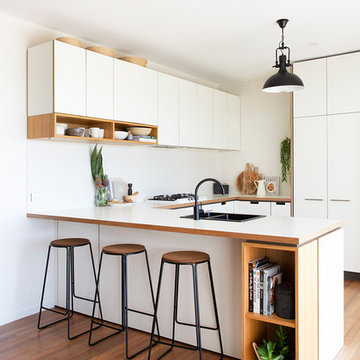
Idée de décoration pour une cuisine marine en U avec un évier 2 bacs, un placard à porte plane, des portes de placard blanches, une crédence blanche, parquet clair, une péninsule, un sol beige et un plan de travail blanc.
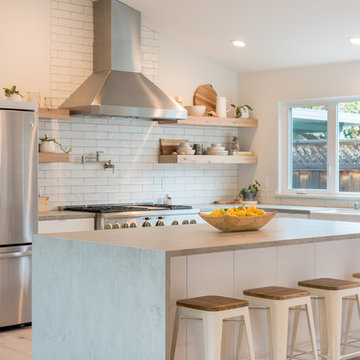
Aptos Addition and Major Remodel. Our goal on this project was to provide the owners with the larger kitchen and additional bedrooms they needed for their growing family of five. The existing house was small, but they had a good sized lot in the Cliff Drive neighborhood along the ocean bluffs in Rio Del Mar which we were able to utilize.. Our team designed an extension of the existing house into the rear yard area, allowing for a new master suite and creating separate bedrooms for the children. The old kitchen was expanded and reconceived to create an inviting and open family room area with commercial appliances to support the client’s passion for great Italian cooking. Her decorating concept combining Modern Farmhouse themes with contemporary fixtures and finishes resulted in the beautiful, light, and comfortable home you see in these photographs.
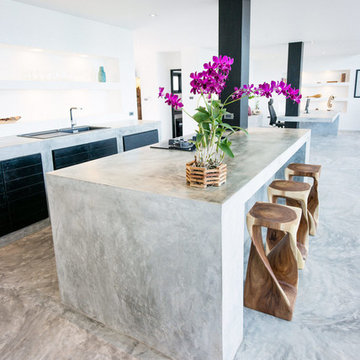
Idée de décoration pour une cuisine ouverte linéaire et encastrable marine en bois foncé de taille moyenne avec un évier posé, un placard à porte plane, un plan de travail en béton, une crédence blanche, une crédence en pierre calcaire, sol en béton ciré, îlot, un sol gris et un plan de travail gris.

Cette image montre une grande cuisine ouverte marine en U avec un placard à porte plane, des portes de placard bleues, un plan de travail en granite, un électroménager en acier inoxydable, parquet clair, îlot, un plan de travail multicolore, un évier encastré, une crédence grise, une crédence en carreau de ciment et un sol beige.
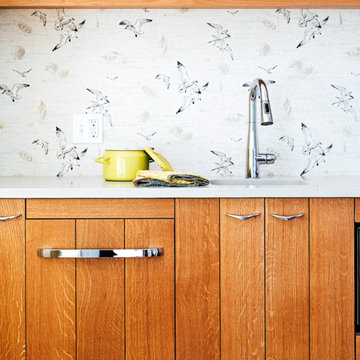
A tiny waterfront house in Kennebunkport, Maine.
Photos by James R. Salomon
Exemple d'une petite cuisine linéaire bord de mer en bois brun avec un évier encastré, un placard à porte plane, un électroménager de couleur, un sol en bois brun et un plan de travail blanc.
Exemple d'une petite cuisine linéaire bord de mer en bois brun avec un évier encastré, un placard à porte plane, un électroménager de couleur, un sol en bois brun et un plan de travail blanc.
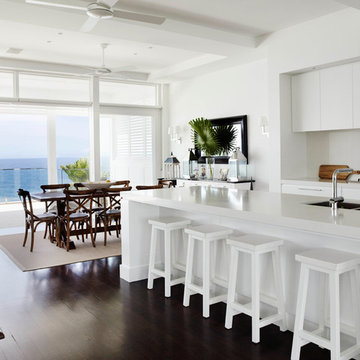
Hamptons Style beach house designed and built by Stritt Design and Construction on Sydney's Northern Beaches.
Open plan dining / kitchen with dark traditional floor boards, white walls, high ceilings and ocean views.
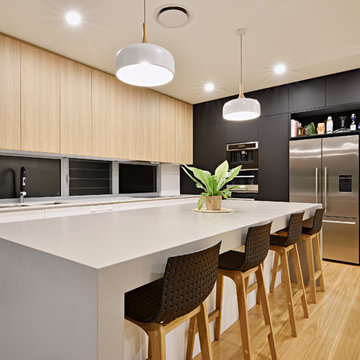
Squire Development Group
Cette image montre une cuisine marine en L et bois clair avec un évier 2 bacs, un placard à porte plane, fenêtre, un électroménager en acier inoxydable, un sol en bois brun, îlot et un sol marron.
Cette image montre une cuisine marine en L et bois clair avec un évier 2 bacs, un placard à porte plane, fenêtre, un électroménager en acier inoxydable, un sol en bois brun, îlot et un sol marron.

This breathtaking kitchen was designed for entertaining. The large kitchen island is teak and features a Brittanicca Cambria countertop with a flawless waterfall edge. The 48" gas wolf range is practically a work of art framed by a modern stainless steel range hood and by the quartz panels that meld seamlessly with the wood paneling through out the great room. The modern white cabinets are punctuated with the use of built-in custom gold hardware. The vaulted ceilings create an airy and bright space which is complimented by the use of glass pendants above the bar. The gray porcelain tile flooring used through out the home flows outside to the lanai and entry to punctuate the indoor outdoor design.
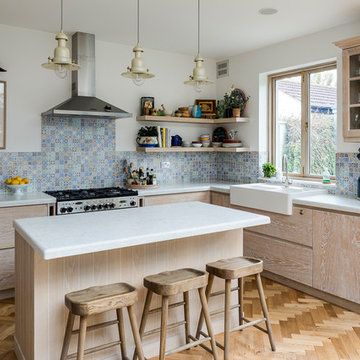
Snook Photography
Exemple d'une cuisine bord de mer en L et bois clair avec un évier de ferme, un placard à porte plane, une crédence multicolore, une crédence en céramique, parquet clair, îlot et un sol beige.
Exemple d'une cuisine bord de mer en L et bois clair avec un évier de ferme, un placard à porte plane, une crédence multicolore, une crédence en céramique, parquet clair, îlot et un sol beige.
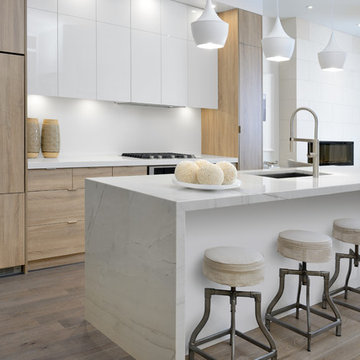
Idées déco pour une cuisine encastrable bord de mer en bois clair avec un évier encastré, un placard à porte plane, une crédence blanche, parquet clair, îlot et un sol beige.
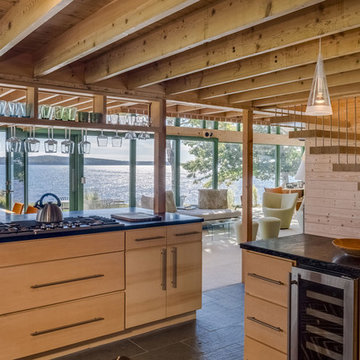
The complete renovation and addition to an original 1962 Maine modern shorefront camp paid special attention to the authenticity of the home blending seamlessly with the vision of original architect. The family has deep sentimental ties to the home. Therefore, every inch of the house was reconditioned, and Marvin® direct glaze, casement, and awning windows were used as a perfect match to the original field built glazing, maintaining the character and extending the use of the camp for four season use.
William Hanley and Heli Mesiniemi, of WMH Architects, were recognized as the winners of “Best in Show” Marvin Architects Challenge 2017 for their skillful execution of design. They created a form that was open, airy and inviting with a tour d force of glazing.
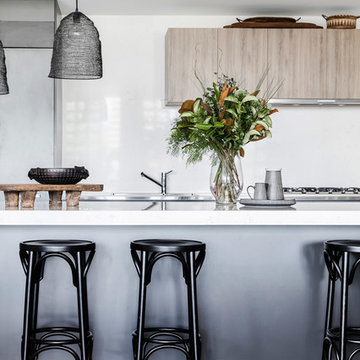
Maree Homer Photography
Cette image montre une petite cuisine marine avec un placard à porte plane, des portes de placard marrons, une crédence blanche, un sol en bois brun et un sol marron.
Cette image montre une petite cuisine marine avec un placard à porte plane, des portes de placard marrons, une crédence blanche, un sol en bois brun et un sol marron.

A combination of stain finishes and textures along with the waterfall island bring interest to this gorgeous kitchen. Photos by: Rod Foster
Cette photo montre une très grande cuisine ouverte parallèle bord de mer en bois clair avec un évier posé, un placard à porte plane, un plan de travail en quartz modifié, une crédence bleue, une crédence en carreau de ciment, un électroménager en acier inoxydable, un sol en calcaire et îlot.
Cette photo montre une très grande cuisine ouverte parallèle bord de mer en bois clair avec un évier posé, un placard à porte plane, un plan de travail en quartz modifié, une crédence bleue, une crédence en carreau de ciment, un électroménager en acier inoxydable, un sol en calcaire et îlot.
Idées déco de cuisines bord de mer avec un placard à porte plane
2