Idées déco de cuisines bord de mer avec plan de travail noir
Trier par :
Budget
Trier par:Populaires du jour
21 - 40 sur 632 photos
1 sur 3
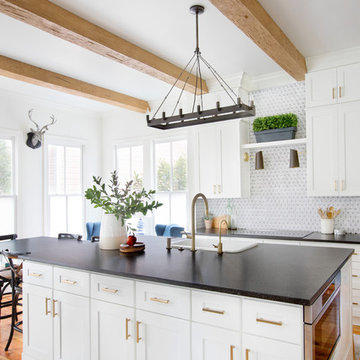
Inspiration pour une cuisine marine fermée et de taille moyenne avec un évier posé, un placard à porte shaker, des portes de placard blanches, une crédence multicolore, un électroménager en acier inoxydable, un sol en bois brun, îlot, plan de travail noir, un plan de travail en quartz modifié, une crédence en céramique et un sol marron.
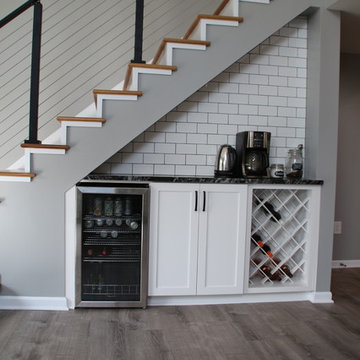
Opened up the kitchen and dining room to create one large open kitchen and dining space with a large boat shaped island. Vinyl plank Lifeproof flooring was used due to the house being on a slab and on the lake. The cabinets are a white shaker from Holiday Kitchens. The tops are granite. A custom cable rail system was installed for the stairway and open loft area on the 2nd floor.

Idées déco pour une petite cuisine linéaire bord de mer avec un évier 1 bac, un placard à porte plane, des portes de placard blanches, une crédence blanche, une crédence en carrelage métro, un électroménager en acier inoxydable, un sol multicolore, plan de travail noir et un sol en carrelage de céramique.

Comforting yet beautifully curated, soft colors and gently distressed wood work craft a welcoming kitchen. The coffered beadboard ceiling and gentle blue walls in the family room are just the right balance for the quarry stone fireplace, replete with surrounding built-in bookcases. 7” wide-plank Vintage French Oak Rustic Character Victorian Collection Tuscany edge hand scraped medium distressed in Stone Grey Satin Hardwax Oil. For more information please email us at: sales@signaturehardwoods.com
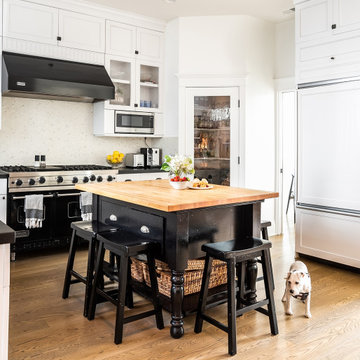
When one thing leads to another...and another...and another...
This fun family of 5 humans and one pup enlisted us to do a simple living room/dining room upgrade. Those led to updating the kitchen with some simple upgrades. (Thanks to Superior Tile and Stone) And that led to a total primary suite gut and renovation (Thanks to Verity Kitchens and Baths). When we were done, they sold their now perfect home and upgraded to the Beach Modern one a few galleries back. They might win the award for best Before/After pics in both projects! We love working with them and are happy to call them our friends.
Design by Eden LA Interiors
Photo by Kim Pritchard Photography
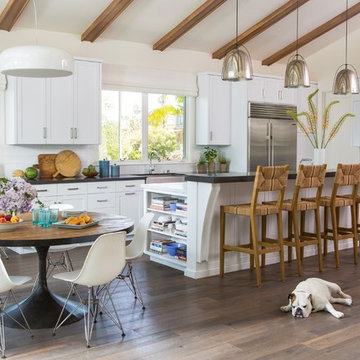
Inspiration pour une cuisine américaine marine en L avec un placard à porte shaker, des portes de placard blanches, îlot, un évier de ferme, une crédence multicolore, une crédence en carreau briquette, un électroménager en acier inoxydable, parquet foncé, un sol marron et plan de travail noir.
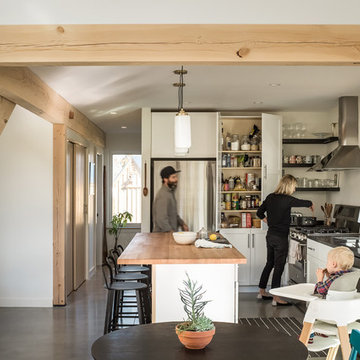
Trent Bell Photography
Cette image montre une cuisine marine avec un évier encastré, un placard à porte shaker, des portes de placard blanches, un électroménager en acier inoxydable, sol en béton ciré, îlot, un sol gris, plan de travail noir et fenêtre au-dessus de l'évier.
Cette image montre une cuisine marine avec un évier encastré, un placard à porte shaker, des portes de placard blanches, un électroménager en acier inoxydable, sol en béton ciré, îlot, un sol gris, plan de travail noir et fenêtre au-dessus de l'évier.
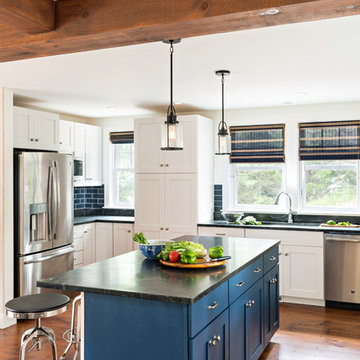
The little cottage on Turnip Field Road in Eastham had been owned by the same couple since 1940, until they built a new, adjacent house on the property. The cottage was then handed down to the next generation, who began spending more and more time at the cottage. It was then that they contacted Cape Associates to construct a more livable home in place of that little cottage. It was crucial to the owners however, that the home keep with the understated charm and Cape Cod-feel of the neighborhood.
The primary challenge was to keep it humble, while building the owners their well-deserved vacation retreat. The original cottage had no air conditioning, and renovating was quickly dismissed because of the inadequacies and the cost of modernizing. Building new allowed the team to relocate the house further back from the street, and it meant meeting the owners’ needs without compromise.
Cape Associates’ project manager Lance LaLone said the owners expressed their desire to incorporate lots of wood and the types of materials that were in the old cottage. Most of the interior is pine, which was used on the flooring, the walls, and wrapped around the ceiling’s beams, giving the owners what they desired on a grander scale – a beautiful, modern dwelling that still held the personality of that little cottage that held such cherished memories.
The front of the home has a two-car garage and breezeway entrance, while the rear reveals an entertainer’s paradise, with an enormous mahogany deck with an outdoor shower, a stunning Connecticut-fieldstone fireplace with a chimney that reaches around 30 feet in height, and multiple sliders to access the home. The finished basement opens to the ground level, and above the entrance breezeway is another small deck with a great view. It’s the best of indoor/outdoor living.
Movement patterns from beach to house to bedroom were an important consideration. The site also provided an excellent opportunity to visually connect the basement level patio visually to the main level deck and finally the master bedroom deck. The finished home provides year-round living, with a summer-getaway atmosphere.
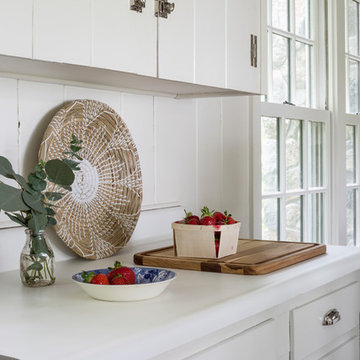
Rachel Sieben
Réalisation d'une cuisine américaine linéaire marine de taille moyenne avec un évier encastré, un placard avec porte à panneau encastré, des portes de placard blanches, un plan de travail en quartz modifié, une crédence bleue, une crédence en mosaïque, un électroménager en acier inoxydable, parquet foncé, aucun îlot, un sol marron et plan de travail noir.
Réalisation d'une cuisine américaine linéaire marine de taille moyenne avec un évier encastré, un placard avec porte à panneau encastré, des portes de placard blanches, un plan de travail en quartz modifié, une crédence bleue, une crédence en mosaïque, un électroménager en acier inoxydable, parquet foncé, aucun îlot, un sol marron et plan de travail noir.

Inspiration pour une petite cuisine marine en U avec un évier encastré, un placard à porte plane, des portes de placard marrons, un plan de travail en quartz modifié, une crédence blanche, une crédence en céramique, un électroménager en acier inoxydable, un sol en vinyl, un sol marron et plan de travail noir.
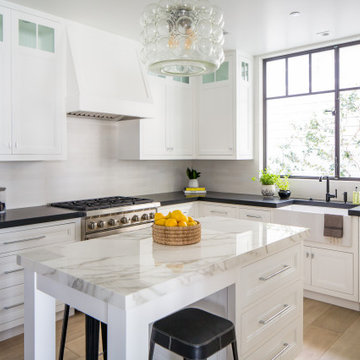
Exemple d'une cuisine bord de mer en L de taille moyenne avec un évier de ferme, des portes de placard blanches, un électroménager en acier inoxydable, parquet clair, îlot, un sol beige, un placard à porte shaker, une crédence blanche et plan de travail noir.
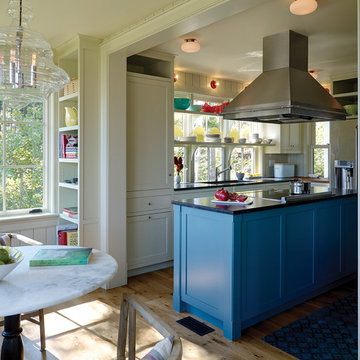
Photo copyright by Darren Setlow | @darrensetlow | darrensetlow.com
Idées déco pour une cuisine bord de mer en L avec des portes de placard bleues, îlot et plan de travail noir.
Idées déco pour une cuisine bord de mer en L avec des portes de placard bleues, îlot et plan de travail noir.
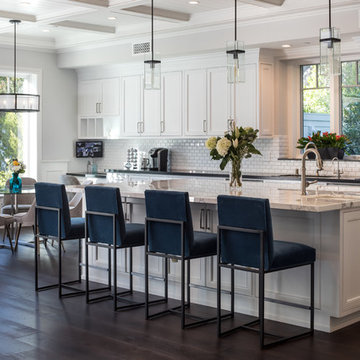
Cette photo montre une cuisine américaine bord de mer avec un placard avec porte à panneau encastré, des portes de placard blanches, une crédence blanche, une crédence en carrelage métro, parquet foncé, îlot, un sol marron, plan de travail noir et fenêtre au-dessus de l'évier.
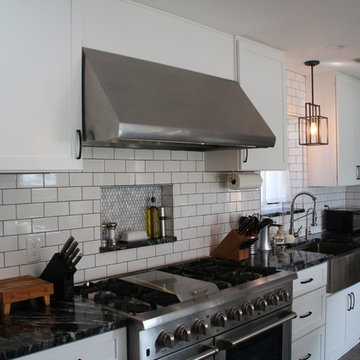
Opened up the kitchen and dining room to create one large open kitchen and dining space with a large boat shaped island. Vinyl plank Lifeproof flooring was used due to the house being on a slab and on the lake. The cabinets are a white shaker from Holiday Kitchens. The tops are granite. A custom cable rail system was installed for the stairway and open loft area on the 2nd floor.
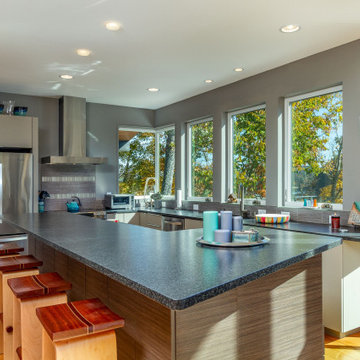
Inspiration pour une cuisine marine en L avec un placard à porte plane, une crédence multicolore, un électroménager en acier inoxydable, un sol en bois brun, îlot et plan de travail noir.
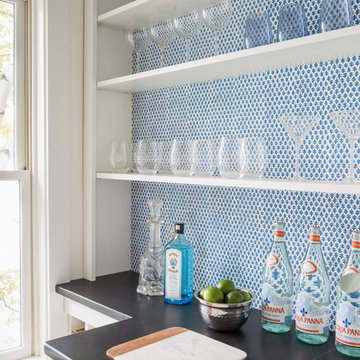
Rachel Sieben
Aménagement d'une cuisine américaine linéaire bord de mer de taille moyenne avec un évier encastré, un placard avec porte à panneau encastré, des portes de placard blanches, un plan de travail en quartz modifié, une crédence bleue, une crédence en mosaïque, un électroménager en acier inoxydable, parquet foncé, aucun îlot, un sol marron et plan de travail noir.
Aménagement d'une cuisine américaine linéaire bord de mer de taille moyenne avec un évier encastré, un placard avec porte à panneau encastré, des portes de placard blanches, un plan de travail en quartz modifié, une crédence bleue, une crédence en mosaïque, un électroménager en acier inoxydable, parquet foncé, aucun îlot, un sol marron et plan de travail noir.
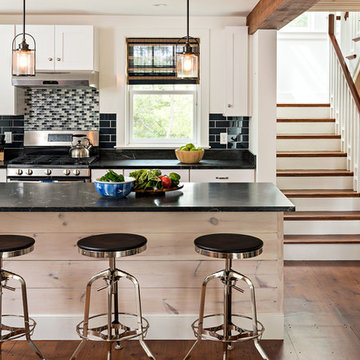
Cette photo montre une cuisine bord de mer avec un placard à porte shaker, une crédence noire, une crédence en carrelage métro, un électroménager en acier inoxydable, parquet foncé, îlot, un sol marron et plan de travail noir.
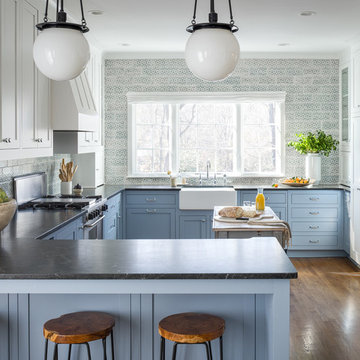
Photo: Garey Gomez
Cette image montre une grande cuisine américaine bicolore marine en U avec un évier de ferme, un placard à porte shaker, un plan de travail en granite, une crédence bleue, une crédence en céramique, un électroménager en acier inoxydable, un sol en bois brun, des portes de placard bleues, un sol marron, une péninsule et plan de travail noir.
Cette image montre une grande cuisine américaine bicolore marine en U avec un évier de ferme, un placard à porte shaker, un plan de travail en granite, une crédence bleue, une crédence en céramique, un électroménager en acier inoxydable, un sol en bois brun, des portes de placard bleues, un sol marron, une péninsule et plan de travail noir.
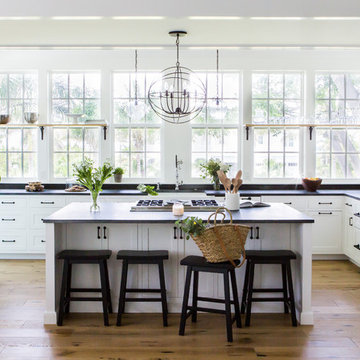
Exemple d'une cuisine encastrable bord de mer en U avec un évier de ferme, un placard à porte shaker, un sol en bois brun, îlot, un sol marron et plan de travail noir.
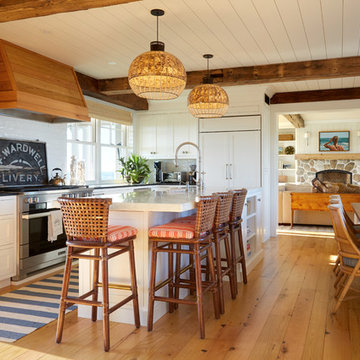
Cette photo montre une cuisine américaine encastrable bord de mer en L avec un placard à porte shaker, des portes de placard blanches, une crédence blanche, parquet clair, îlot et plan de travail noir.
Idées déco de cuisines bord de mer avec plan de travail noir
2