Idées déco de cuisines bord de mer avec un sol marron
Trier par :
Budget
Trier par:Populaires du jour
121 - 140 sur 8 557 photos
1 sur 3
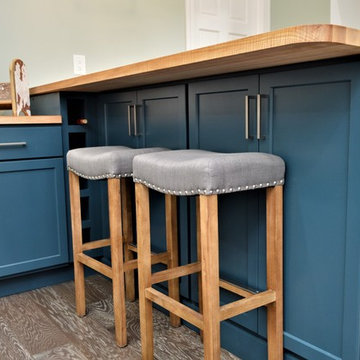
Cabinet Brand: Haas Lifestyle Collection
Wood Species: Maple
Cabinet Finish: Bistro (upper cabinets) & Seaworthy (base cabinets)
Door Style: Heartland
Counter top: John Boos Butcher Block, Maple, Oil finish
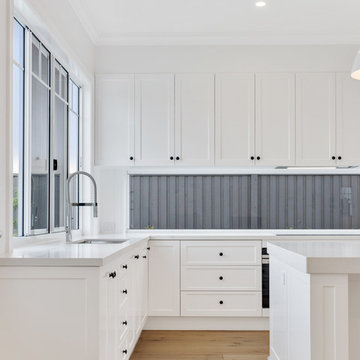
A coastal Hamptons home that is every bit the definition of 'Chic!'
Hezzelic Homes were founded in 2008 and have been operating successfully in SE Queensland ever since. They pride themselves on their attention to detail and turning dreams to reality from concept to completion.
This is one of their magnificent homes which has every detail meticulously considered, demonstrating the undeniable quality and passion that goes into the creation of every one of their homes. With white wash rinse throughout, a wine cellar, heated floors and brushed swiss brass tapware, this home is a true work of art.
Intrim supplied Intrim SK767 in 135mm for skirting and 90mm for architrave.
Build & Design: Hezzelic Homes

A quaint breakfast nook for the kids makes the perfect addition to any family beach home!
This custom coastal kitchen embraces its light tones with glass tile back splash and no shortage of natural light! Bright quartz counter tops contrast the warm deep tones of the wood floor and natural wood chairs!
Photography by John Martinelli
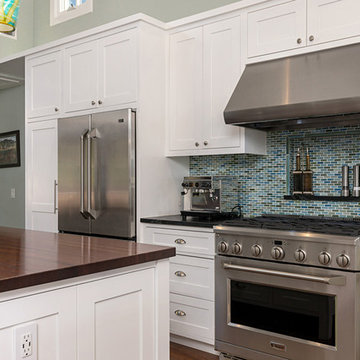
Réalisation d'une cuisine ouverte marine en L avec un évier de ferme, un placard à porte shaker, des portes de placard blanches, un plan de travail en granite, une crédence bleue, une crédence en carreau de verre, un électroménager en acier inoxydable, un sol en bois brun, îlot, un sol marron et plan de travail noir.

Inspiration pour une grande cuisine américaine marine avec des portes de placard blanches, plan de travail en marbre, une crédence blanche, une crédence en céramique, un électroménager en acier inoxydable, parquet foncé, îlot, un sol marron, un placard à porte vitrée, un plan de travail gris et fenêtre au-dessus de l'évier.
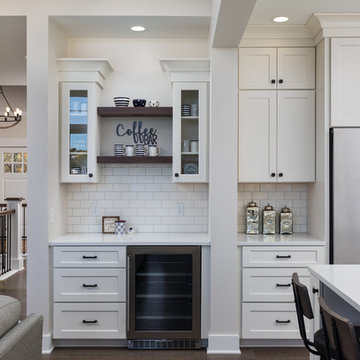
Cette image montre une cuisine américaine marine de taille moyenne avec un évier de ferme, un placard avec porte à panneau encastré, des portes de placard blanches, un plan de travail en quartz, une crédence blanche, une crédence en carrelage métro, un électroménager en acier inoxydable, un sol en bois brun, îlot, un sol marron et un plan de travail blanc.

TEAM
Architect: LDa Architecture & Interiors
Builder: 41 Degrees North Construction, Inc.
Landscape Architect: Wild Violets (Landscape and Garden Design on Martha's Vineyard)
Photographer: Sean Litchfield Photography
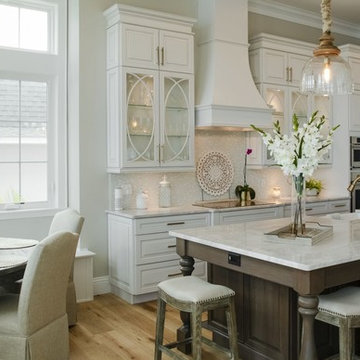
Réalisation d'une grande cuisine ouverte marine en L avec un évier de ferme, un placard avec porte à panneau surélevé, des portes de placard grises, un plan de travail en quartz, une crédence multicolore, une crédence en mosaïque, un électroménager en acier inoxydable, un sol en bois brun, îlot, un sol marron et un plan de travail gris.
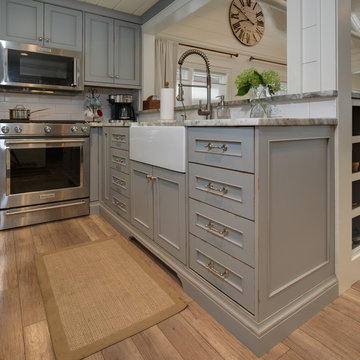
Phoenix Photographic
Idées déco pour une petite cuisine américaine bord de mer en U et bois vieilli avec un évier de ferme, un placard à porte affleurante, un plan de travail en granite, une crédence blanche, une crédence en carrelage métro, un électroménager en acier inoxydable, parquet clair, aucun îlot, un sol marron et un plan de travail gris.
Idées déco pour une petite cuisine américaine bord de mer en U et bois vieilli avec un évier de ferme, un placard à porte affleurante, un plan de travail en granite, une crédence blanche, une crédence en carrelage métro, un électroménager en acier inoxydable, parquet clair, aucun îlot, un sol marron et un plan de travail gris.
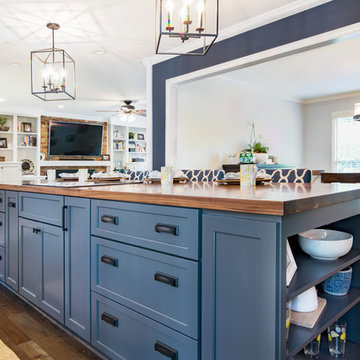
Krista Cox Studios
Réalisation d'une cuisine ouverte parallèle marine de taille moyenne avec un évier 1 bac, un placard à porte plane, un plan de travail en quartz modifié, une crédence grise, une crédence en marbre, un électroménager en acier inoxydable, parquet foncé, îlot, un sol marron et un plan de travail gris.
Réalisation d'une cuisine ouverte parallèle marine de taille moyenne avec un évier 1 bac, un placard à porte plane, un plan de travail en quartz modifié, une crédence grise, une crédence en marbre, un électroménager en acier inoxydable, parquet foncé, îlot, un sol marron et un plan de travail gris.
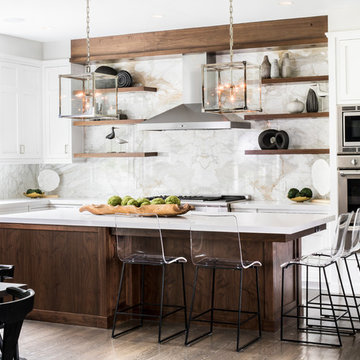
Aménagement d'une grande cuisine américaine bord de mer en U avec un placard à porte shaker, des portes de placard blanches, un électroménager en acier inoxydable, un sol en bois brun, îlot, un sol marron, un plan de travail blanc, un évier encastré, un plan de travail en quartz modifié, une crédence blanche, une crédence en dalle de pierre et fenêtre au-dessus de l'évier.
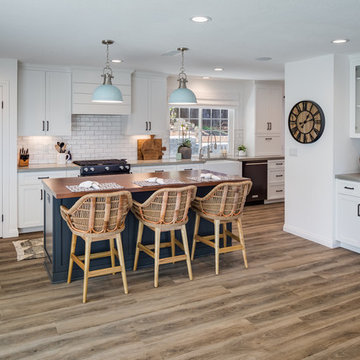
Cette photo montre une cuisine américaine bord de mer de taille moyenne avec un évier de ferme, un placard à porte shaker, des portes de placard blanches, un plan de travail en quartz modifié, une crédence blanche, une crédence en carrelage métro, un électroménager noir, un sol en bois brun, îlot et un sol marron.

As innkeepers, Lois and Evan Evans know all about hospitality. So after buying a 1955 Cape Cod cottage whose interiors hadn’t been updated since the 1970s, they set out on a whole-house renovation, a major focus of which was the kitchen.
The goal of this renovation was to create a space that would be efficient and inviting for entertaining, as well as compatible with the home’s beach-cottage style.
Cape Associates removed the wall separating the kitchen from the dining room to create an open, airy layout. The ceilings were raised and clad in shiplap siding and highlighted with new pine beams, reflective of the cottage style of the home. New windows add a vintage look.
The designer used a whitewashed palette and traditional cabinetry to push a casual and beachy vibe, while granite countertops add a touch of elegance.
The layout was rearranged to include an island that’s roomy enough for casual meals and for guests to hang around when the owners are prepping party meals.
Placing the main sink and dishwasher in the island instead of the usual under-the-window spot was a decision made by Lois early in the planning stages. “If we have guests over, I can face everyone when I’m rinsing vegetables or washing dishes,” she says. “Otherwise, my back would be turned.”
The old avocado-hued linoleum flooring had an unexpected bonus: preserving the original oak floors, which were refinished.
The new layout includes room for the homeowners’ hutch from their previous residence, as well as an old pot-bellied stove, a family heirloom. A glass-front cabinet allows the homeowners to show off colorful dishes. Bringing the cabinet down to counter level adds more storage. Stacking the microwave, oven and warming drawer adds efficiency.
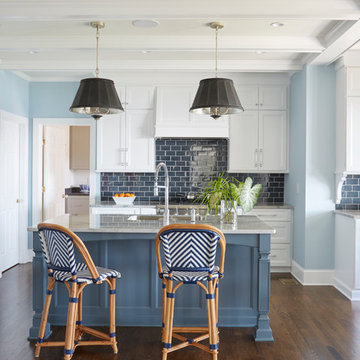
Mike Kaskel
Réalisation d'une cuisine ouverte encastrable marine en L de taille moyenne avec un évier 1 bac, des portes de placard blanches, un plan de travail en quartz, une crédence bleue, un sol en bois brun, îlot, un sol marron, un placard avec porte à panneau encastré et une crédence en carrelage métro.
Réalisation d'une cuisine ouverte encastrable marine en L de taille moyenne avec un évier 1 bac, des portes de placard blanches, un plan de travail en quartz, une crédence bleue, un sol en bois brun, îlot, un sol marron, un placard avec porte à panneau encastré et une crédence en carrelage métro.
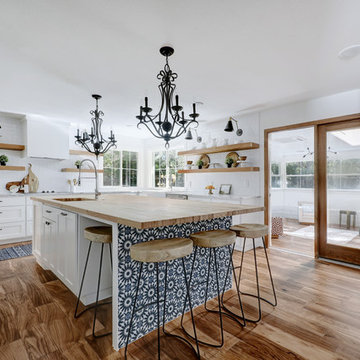
Allison Cartwright
@melisaclementdesigns
Exemple d'une cuisine ouverte bord de mer en U avec un évier encastré, un placard à porte shaker, des portes de placard blanches, un plan de travail en bois, une crédence blanche, un électroménager en acier inoxydable, un sol en bois brun, îlot et un sol marron.
Exemple d'une cuisine ouverte bord de mer en U avec un évier encastré, un placard à porte shaker, des portes de placard blanches, un plan de travail en bois, une crédence blanche, un électroménager en acier inoxydable, un sol en bois brun, îlot et un sol marron.
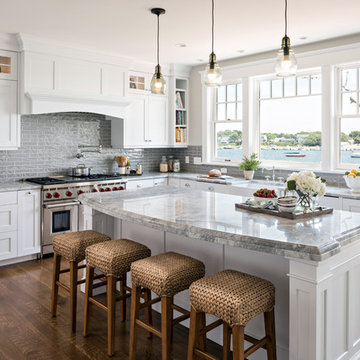
Dan Cutrona
Lewis & Weldon Custom Kitchens
Aménagement d'une cuisine bord de mer avec un évier de ferme, un placard à porte shaker, des portes de placard blanches, un plan de travail en quartz, une crédence grise, une crédence en carreau de porcelaine, un électroménager en acier inoxydable, un sol en bois brun, îlot et un sol marron.
Aménagement d'une cuisine bord de mer avec un évier de ferme, un placard à porte shaker, des portes de placard blanches, un plan de travail en quartz, une crédence grise, une crédence en carreau de porcelaine, un électroménager en acier inoxydable, un sol en bois brun, îlot et un sol marron.
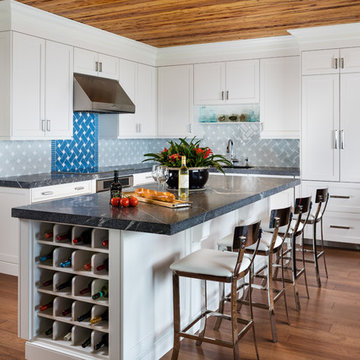
Polished nickel bar stools upholstered in white leather provide a modern touch to this casual vacation home.
Idée de décoration pour une cuisine ouverte marine en L de taille moyenne avec un évier encastré, des portes de placard blanches, plan de travail en marbre, une crédence grise, une crédence en céramique, un électroménager en acier inoxydable, un sol en bois brun, îlot, un sol marron et un placard à porte shaker.
Idée de décoration pour une cuisine ouverte marine en L de taille moyenne avec un évier encastré, des portes de placard blanches, plan de travail en marbre, une crédence grise, une crédence en céramique, un électroménager en acier inoxydable, un sol en bois brun, îlot, un sol marron et un placard à porte shaker.
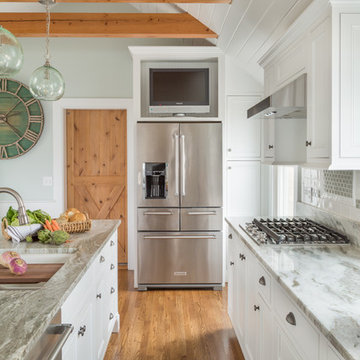
Creating a space that combined the warmth of an older home with the features and materials of today was the task for the designer on this project located on Cape Cod. The designer used Mouser Cabinetry with a beaded face frame and the Stratford inset door style in white throughout the kitchen. Wood beams are the focal point and draw the eye to the vaulted ceiling.
Kyle J Caldwell Photography
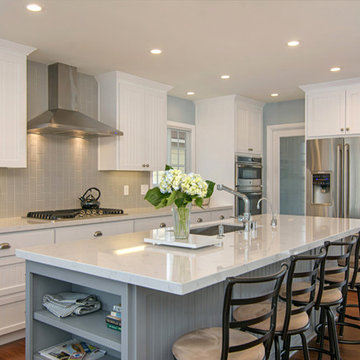
The subway backsplash puts a fun twist on a classic by turning the pattern 90 degrees for a fresh perspective.
Idée de décoration pour une cuisine marine en L avec un évier encastré, un placard à porte shaker, des portes de placard blanches, une crédence grise, une crédence en carrelage métro, un électroménager en acier inoxydable, parquet foncé, îlot et un sol marron.
Idée de décoration pour une cuisine marine en L avec un évier encastré, un placard à porte shaker, des portes de placard blanches, une crédence grise, une crédence en carrelage métro, un électroménager en acier inoxydable, parquet foncé, îlot et un sol marron.
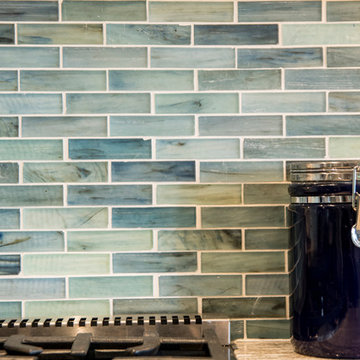
Beautiful Coastal Style kitchen with beverage bar.
Exemple d'une grande cuisine ouverte bord de mer en L avec un évier encastré, un placard avec porte à panneau surélevé, des portes de placard blanches, plan de travail en marbre, une crédence bleue, une crédence en céramique, un électroménager en acier inoxydable, parquet clair, îlot et un sol marron.
Exemple d'une grande cuisine ouverte bord de mer en L avec un évier encastré, un placard avec porte à panneau surélevé, des portes de placard blanches, plan de travail en marbre, une crédence bleue, une crédence en céramique, un électroménager en acier inoxydable, parquet clair, îlot et un sol marron.
Idées déco de cuisines bord de mer avec un sol marron
7