Idées déco de cuisines bord de mer avec une crédence en céramique
Trier par :
Budget
Trier par:Populaires du jour
141 - 160 sur 5 036 photos
1 sur 3
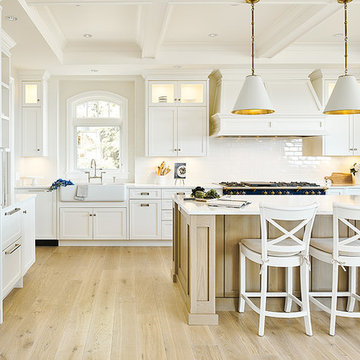
Joshua Lawrence
Cette photo montre une grande cuisine américaine bord de mer en L avec un évier de ferme, un placard à porte shaker, des portes de placard blanches, un plan de travail en granite, une crédence blanche, une crédence en céramique, un électroménager de couleur, parquet clair, îlot, un sol beige et un plan de travail blanc.
Cette photo montre une grande cuisine américaine bord de mer en L avec un évier de ferme, un placard à porte shaker, des portes de placard blanches, un plan de travail en granite, une crédence blanche, une crédence en céramique, un électroménager de couleur, parquet clair, îlot, un sol beige et un plan de travail blanc.
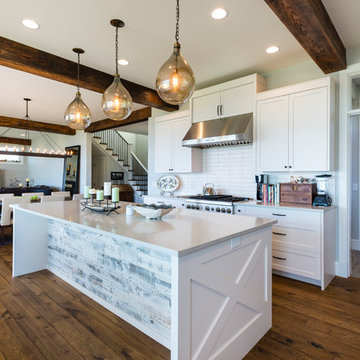
This beach house was renovated to create an inviting escape for its owners’ as home away from home. The wide open greatroom that pours out onto vistas of sand and surf from behind a nearly removable bi-folding wall of glass, making summer entertaining a treat for the host and winter storm watching a true marvel for guests to behold. The views from each of the upper level bedroom windows make it hard to tell if you have truly woken in the morning, or if you are still dreaming…
Photography: Paul Grdina
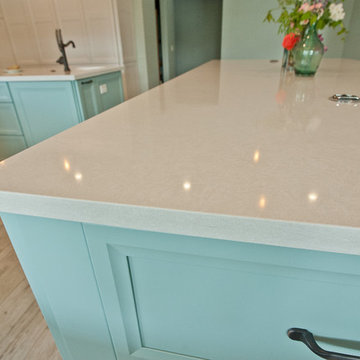
Whole House remodel consisted of stripping the house down to the studs inside & out; new siding & roof on outside and complete remodel inside (kitchen, dining, living, kids lounge, laundry/mudroom, master bedroom & bathroom, and 5 other bathrooms. Photo credit: Melissa Stewardson Photography
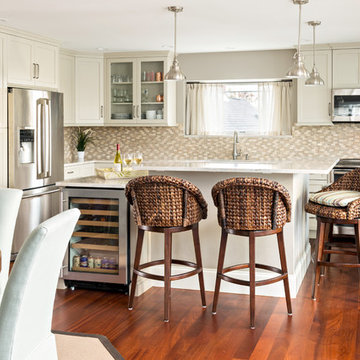
Beautiful Cape Cod home with commanding views of the Bay, mahogany floors, 2 suites, 3 floors, open floor plan, 3rd floor deck, screened porch by REEF Custom Homes. Photos by Dan Cutrona, staging by Pastiche.
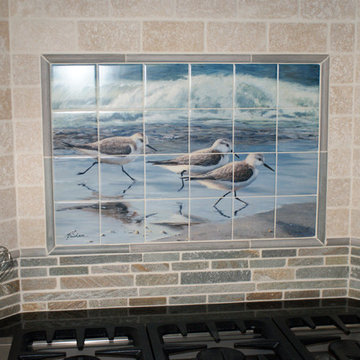
This gorgeous sandpiper tile mural graces the wall behind the cooktop. Tile Murals in kitchens add interest to an otherwise plain field of tile. Liven up your kitchen backsplash with a quality tile mural.
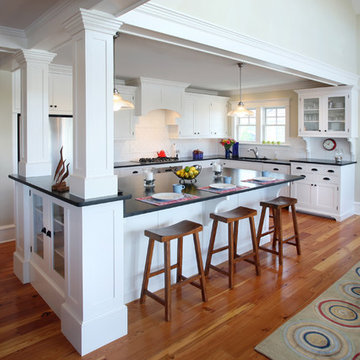
Asher Associates Architects;
Mike Rennie, Builder;
John Dimaio, Photography
Idée de décoration pour une cuisine américaine marine en L avec des portes de placard blanches, une crédence blanche, un électroménager en acier inoxydable, une crédence en céramique, un sol en bois brun et un placard à porte shaker.
Idée de décoration pour une cuisine américaine marine en L avec des portes de placard blanches, une crédence blanche, un électroménager en acier inoxydable, une crédence en céramique, un sol en bois brun et un placard à porte shaker.
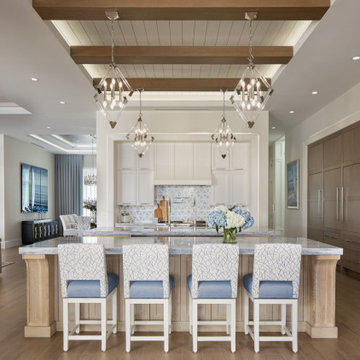
Idées déco pour une cuisine bord de mer en L avec un placard avec porte à panneau encastré, des portes de placard blanches, une crédence bleue, une crédence en céramique, un sol en bois brun, 2 îlots et poutres apparentes.
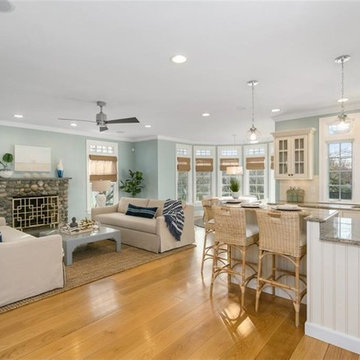
Réalisation d'une cuisine ouverte marine en L de taille moyenne avec un évier encastré, un placard avec porte à panneau encastré, des portes de placard blanches, un plan de travail en granite, une crédence blanche, une crédence en céramique, un électroménager en acier inoxydable, îlot et un plan de travail gris.
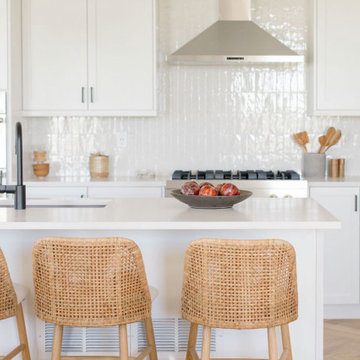
A white kitchen with vertical stacked white textural subway tile and cain counterstools.
Idée de décoration pour une grande cuisine ouverte marine en L avec un évier encastré, un placard à porte shaker, des portes de placard blanches, un plan de travail en quartz modifié, une crédence blanche, une crédence en céramique, un électroménager en acier inoxydable, parquet clair, îlot et un plan de travail blanc.
Idée de décoration pour une grande cuisine ouverte marine en L avec un évier encastré, un placard à porte shaker, des portes de placard blanches, un plan de travail en quartz modifié, une crédence blanche, une crédence en céramique, un électroménager en acier inoxydable, parquet clair, îlot et un plan de travail blanc.

In this open concept kitchen, you'll discover an inviting, spacious island that's perfect for gatherings and gourmet cooking. With meticulous attention to detail, custom woodwork adorns every part of this culinary haven, from the richly decorated cabinets to the shiplap ceiling, offering both warmth and sophistication that you'll appreciate.
The glistening countertops highlight the wood's natural beauty, while a suite of top-of-the-line appliances seamlessly combines practicality and luxury, making your cooking experience a breeze. The prominent farmhouse sink adds practicality and charm, and a counter bar sink in the island provides extra convenience, tailored just for you.
Bathed in natural light, this kitchen transforms into a welcoming masterpiece, offering a sanctuary for both culinary creativity and shared moments of joy. Count on the quality, just like many others have. Let's make your culinary dreams come true. Take action today and experience the difference.

I love working with clients that have ideas that I have been waiting to bring to life. All of the owner requests were things I had been wanting to try in an Oasis model. The table and seating area in the circle window bump out that normally had a bar spanning the window; the round tub with the rounded tiled wall instead of a typical angled corner shower; an extended loft making a big semi circle window possible that follows the already curved roof. These were all ideas that I just loved and was happy to figure out. I love how different each unit can turn out to fit someones personality.
The Oasis model is known for its giant round window and shower bump-out as well as 3 roof sections (one of which is curved). The Oasis is built on an 8x24' trailer. We build these tiny homes on the Big Island of Hawaii and ship them throughout the Hawaiian Islands.
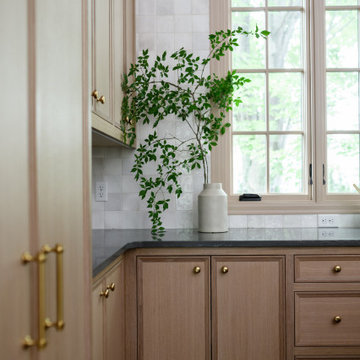
Idées déco pour une cuisine ouverte bord de mer en U et bois clair avec un évier 1 bac, un placard avec porte à panneau encastré, un plan de travail en quartz modifié, une crédence multicolore, une crédence en céramique, un électroménager en acier inoxydable, parquet foncé, îlot, un sol marron, un plan de travail multicolore et un plafond voûté.
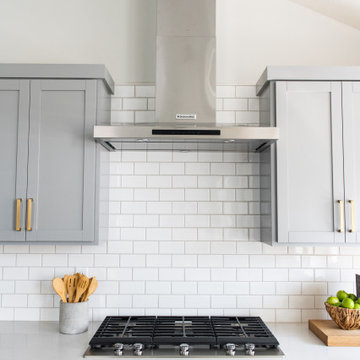
After living in this home for six years, this family decided it was time to upgrade their kitchen. With three young, but growing boys, the home was in need of a more functional layout, additional countertop space, and lots more storage. The result?... A kitchen that will be the heart of their home for years to come.
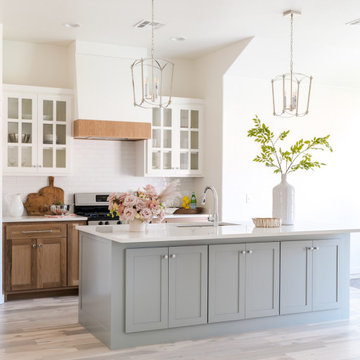
This coastal inspired home is light bright and airy. Who needs a vacation when this is where you live?
Aménagement d'une cuisine bord de mer en L de taille moyenne avec un évier encastré, un placard à porte shaker, des portes de placard bleues, un plan de travail en quartz modifié, une crédence blanche, une crédence en céramique, un électroménager en acier inoxydable, parquet clair, îlot, un sol marron, un plan de travail blanc et un plafond voûté.
Aménagement d'une cuisine bord de mer en L de taille moyenne avec un évier encastré, un placard à porte shaker, des portes de placard bleues, un plan de travail en quartz modifié, une crédence blanche, une crédence en céramique, un électroménager en acier inoxydable, parquet clair, îlot, un sol marron, un plan de travail blanc et un plafond voûté.
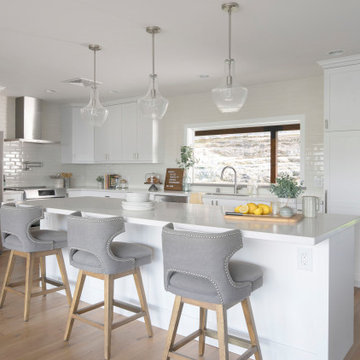
Idée de décoration pour une grande cuisine américaine marine en L avec un évier encastré, un placard à porte shaker, des portes de placard blanches, un plan de travail en quartz modifié, une crédence blanche, une crédence en céramique, un électroménager en acier inoxydable, un sol en bois brun, îlot, un sol marron et un plan de travail blanc.
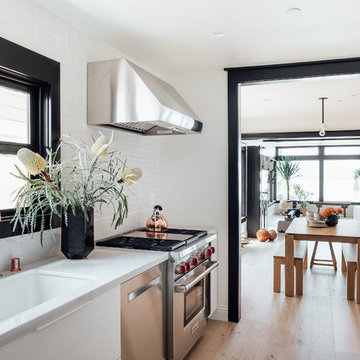
modern beach house, neutrals, santa monica, subzero, viking,
Réalisation d'une cuisine parallèle marine de taille moyenne et fermée avec un placard à porte plane, une crédence en céramique, un électroménager en acier inoxydable, parquet clair, aucun îlot, un évier encastré, des portes de placard blanches, un sol beige et un plan de travail blanc.
Réalisation d'une cuisine parallèle marine de taille moyenne et fermée avec un placard à porte plane, une crédence en céramique, un électroménager en acier inoxydable, parquet clair, aucun îlot, un évier encastré, des portes de placard blanches, un sol beige et un plan de travail blanc.
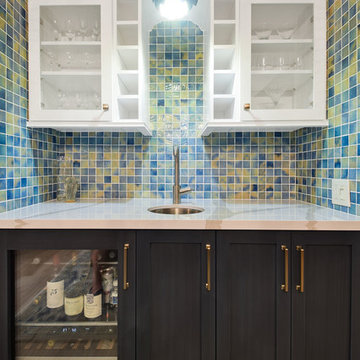
Our favorite part of the remodel!! This is surely a happy place to have happy hour!! See next picture for the drab "before".
Idée de décoration pour une arrière-cuisine parallèle marine de taille moyenne avec un évier encastré, un placard à porte shaker, des portes de placard bleues, un plan de travail en quartz modifié, une crédence blanche, une crédence en céramique, un électroménager en acier inoxydable, un sol en bois brun, aucun îlot, un sol marron et un plan de travail blanc.
Idée de décoration pour une arrière-cuisine parallèle marine de taille moyenne avec un évier encastré, un placard à porte shaker, des portes de placard bleues, un plan de travail en quartz modifié, une crédence blanche, une crédence en céramique, un électroménager en acier inoxydable, un sol en bois brun, aucun îlot, un sol marron et un plan de travail blanc.
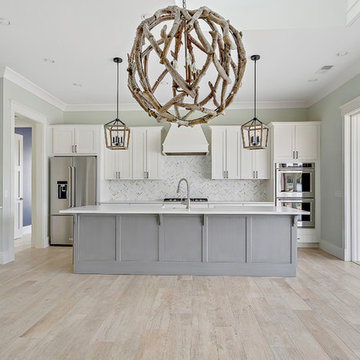
Lighting: Ferguson, Feiss
Countertops: Precision Granite & Marble 9Eternal Calcutta Gold Suede)
Cabinetry: Brookhaven
Wall color: Sherwin Wiliiams (Sea Salt)
Trim color: Sherwin Williams 7008 (Alabaster)
Appliances: Ferguson, KitchenAid
Faucet / Sink: Ferguson, Kohler
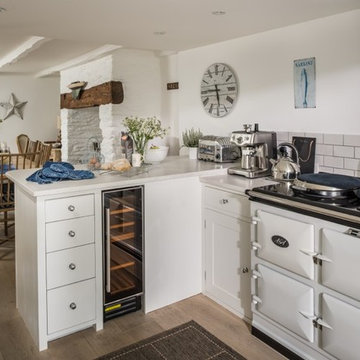
Idées déco pour une petite cuisine américaine bord de mer en U avec un évier de ferme, un placard à porte shaker, des portes de placard blanches, un plan de travail en stratifié, une crédence blanche, une crédence en céramique, un électroménager blanc, sol en stratifié et un sol beige.
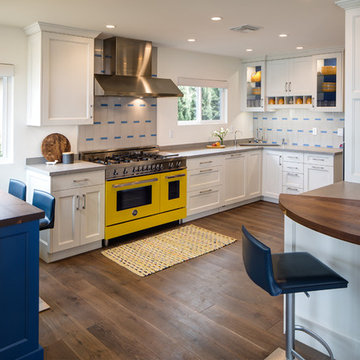
The yellow Bertazzoni range was the focal point of the kitchen, but we accentuated it with soft white and royal blue cabinets, rich walnut wood counters combined with Dekton. The result was a welcoming and fresh space.
Idées déco de cuisines bord de mer avec une crédence en céramique
8