Idées déco de cuisines bord de mer avec une crédence en dalle de pierre
Trier par :
Budget
Trier par:Populaires du jour
141 - 160 sur 837 photos
1 sur 3
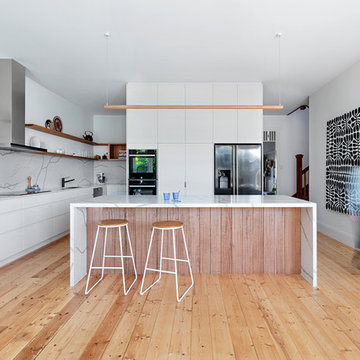
Littlewood St House is the refurbishment of an existing Californian Bungalow in Hampton.
A key factor of the brief was the inclusion of a prominent island bench to become the heart of the house, connecting to the dining area and north facing backyard beyond.
The project draws on its beachside location with a refined but uncomplicated palette. The island bench is robust but softened by timber detailing.
Construction by Bolger Developments
Photo by Lisbeth Grosmann
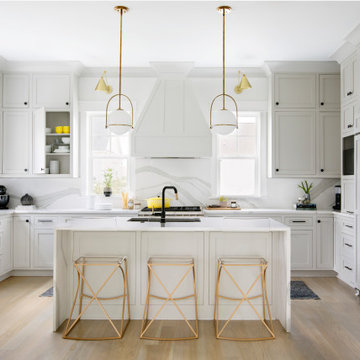
Cette photo montre une cuisine encastrable bord de mer en U avec un évier encastré, un placard à porte affleurante, des portes de placard grises, une crédence blanche, une crédence en dalle de pierre, un sol en bois brun, un sol marron et un plan de travail blanc.
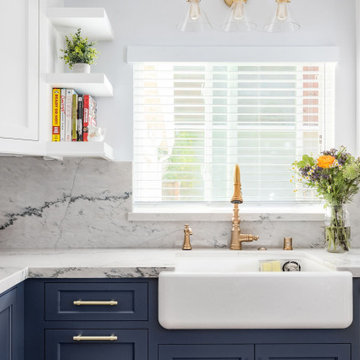
Réalisation d'une cuisine américaine marine de taille moyenne avec un évier de ferme, un placard à porte shaker, des portes de placard bleues, un plan de travail en quartz, une crédence en dalle de pierre, un électroménager en acier inoxydable, parquet clair, une péninsule et un sol beige.
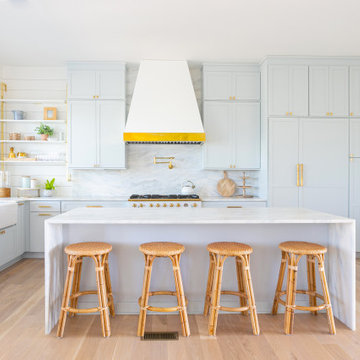
Exemple d'une grande cuisine ouverte encastrable bord de mer en L avec un évier de ferme, un placard à porte shaker, des portes de placard bleues, plan de travail en marbre, une crédence bleue, une crédence en dalle de pierre, parquet clair, îlot, un plan de travail bleu et un sol marron.
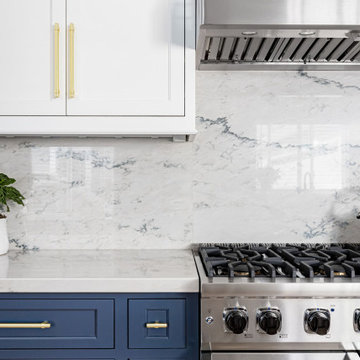
Cette image montre une cuisine américaine marine de taille moyenne avec un évier de ferme, un placard à porte shaker, des portes de placard bleues, un plan de travail en quartz, une crédence en dalle de pierre, un électroménager en acier inoxydable, parquet clair, une péninsule et un sol beige.
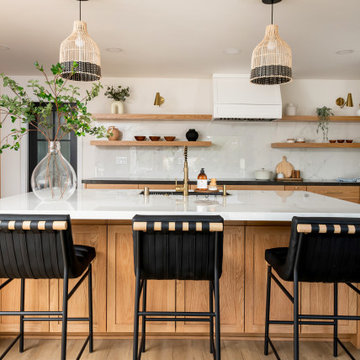
This stunning renovation of the kitchen, bathroom, and laundry room remodel that exudes warmth, style, and individuality. The kitchen boasts a rich tapestry of warm colors, infusing the space with a cozy and inviting ambiance. Meanwhile, the bathroom showcases exquisite terrazzo tiles, offering a mosaic of texture and elegance, creating a spa-like retreat. As you step into the laundry room, be greeted by captivating olive green cabinets, harmonizing functionality with a chic, earthy allure. Each space in this remodel reflects a unique story, blending warm hues, terrazzo intricacies, and the charm of olive green, redefining the essence of contemporary living in a personalized and inviting setting.
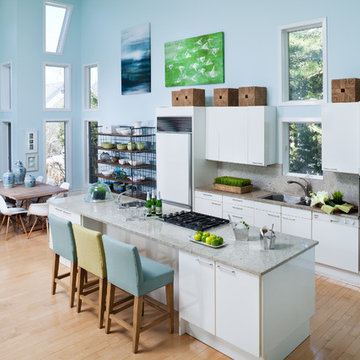
this totally open kitchen gives the homeowners the ability to entertain, dine, cook and watch tv all while looking out at the water through the myriad of windows! bamboo floors ground the sky blue double height walls allow the eye to see all the beach views beyond. white slab modern cabinetry flank the long silestone island. blue and green repeat through out the entire first floor.
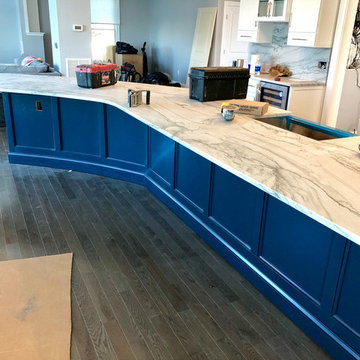
Florida Wave Quartzite: a naturally beautiful stone, straight from the quarry to your home.
Exemple d'une grande cuisine bord de mer avec des portes de placard blanches, un plan de travail en quartz, une crédence en dalle de pierre et îlot.
Exemple d'une grande cuisine bord de mer avec des portes de placard blanches, un plan de travail en quartz, une crédence en dalle de pierre et îlot.
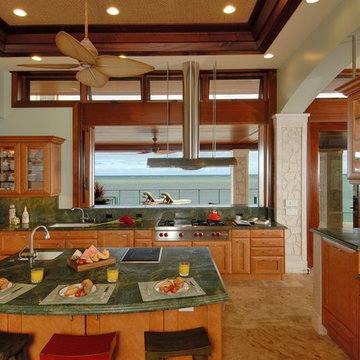
Photographer: Augie Salbosa
Réalisation d'une cuisine américaine encastrable marine en bois brun avec un placard à porte vitrée, une crédence verte, une crédence en dalle de pierre, un plan de travail en granite, un évier 1 bac et un plan de travail vert.
Réalisation d'une cuisine américaine encastrable marine en bois brun avec un placard à porte vitrée, une crédence verte, une crédence en dalle de pierre, un plan de travail en granite, un évier 1 bac et un plan de travail vert.
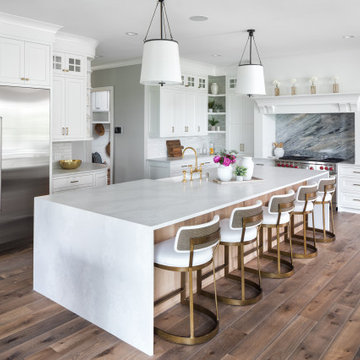
Idées déco pour une cuisine bord de mer en L avec un évier de ferme, un placard à porte shaker, des portes de placard blanches, une crédence multicolore, une crédence en dalle de pierre, un électroménager en acier inoxydable, un sol en bois brun, îlot, un sol marron et un plan de travail blanc.
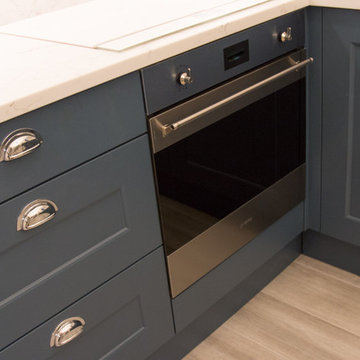
This stunning Coastal Inspired Kitchen is located in a Garden House at the rear of a large victorian in Newcastle County Down. The homeowners built the property for when their children return home from the Mainland Uk during the holidays, and other visiting friends and family. The stunning two story lodge has two bedrooms, two bathrooms, a lounge with wood burning stove, a utility room, and dining area off this kitchen.
Only the best materials and finishes were used in the kitchen including Quartz, Painted Wood, American Oak and Nickel.
The custom palette has a subtle but rich coastal look, in smooth painted Cadet Blue & Porcelain. The compact kitchen still manages to house a fridge freezer, larder, pullout bins, dishwasher and other pullout storage systems. There's even a compact mobile island that will double as a drinks trolley for sunny summer barbeques.
Visually the space looks larger with clever tricks such as a white induction hob, integrated cooker hood, undermount quartz sink, bench seating and even a 4in1 boiling water tap, alleviating the need for a kettle, or water filter jug.
The overall space is both timeless and elegant.
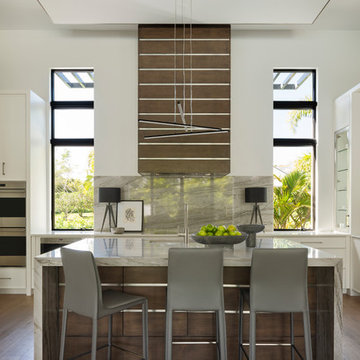
Cette image montre une cuisine marine avec des portes de placard blanches, une crédence grise, une crédence en dalle de pierre, un électroménager en acier inoxydable, parquet foncé, îlot, un sol marron et un plan de travail gris.
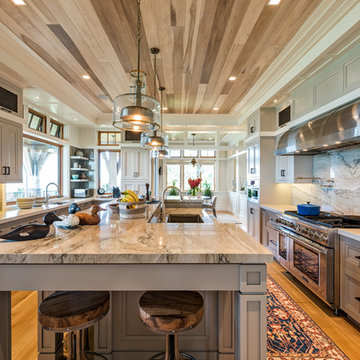
Cette image montre une cuisine marine en U avec un évier encastré, un placard avec porte à panneau encastré, des portes de placard grises, une crédence grise, une crédence en dalle de pierre, un sol en bois brun, îlot, un sol marron et un plan de travail blanc.
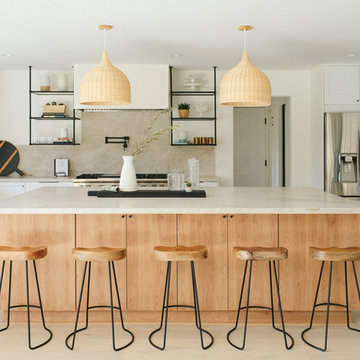
Erin Feinblatt
Cette photo montre une grande cuisine bord de mer en L avec un évier de ferme, un placard à porte shaker, des portes de placard blanches, un plan de travail en quartz, une crédence beige, une crédence en dalle de pierre, un électroménager en acier inoxydable, parquet clair, îlot, un plan de travail beige et un sol beige.
Cette photo montre une grande cuisine bord de mer en L avec un évier de ferme, un placard à porte shaker, des portes de placard blanches, un plan de travail en quartz, une crédence beige, une crédence en dalle de pierre, un électroménager en acier inoxydable, parquet clair, îlot, un plan de travail beige et un sol beige.
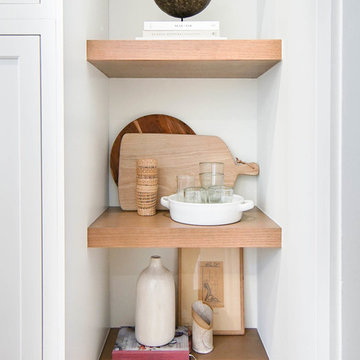
Idée de décoration pour une cuisine ouverte marine en U de taille moyenne avec un évier encastré, un placard avec porte à panneau encastré, des portes de placard blanches, un plan de travail en quartz modifié, une crédence blanche, une crédence en dalle de pierre, un électroménager en acier inoxydable, un sol en bois brun, îlot, un sol marron et un plan de travail blanc.
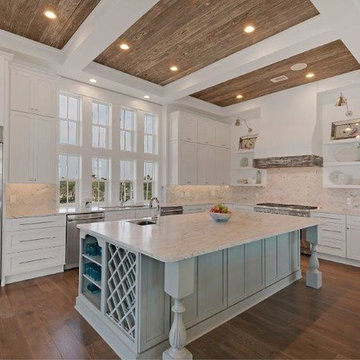
Inspiration pour une grande cuisine marine en L avec un évier encastré, un placard à porte shaker, des portes de placard blanches, plan de travail en marbre, une crédence blanche, une crédence en dalle de pierre, un électroménager en acier inoxydable, un sol en bois brun, îlot et un sol marron.
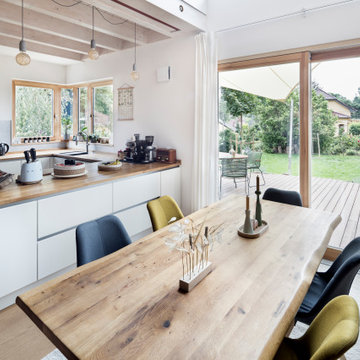
Der offen geplante Wohn- und Küchenbereich erstreckt sich bis hinaus auf die großzügige Terrasse. So stehen der Kochende, Familie und Gäste immer im Kontakt.
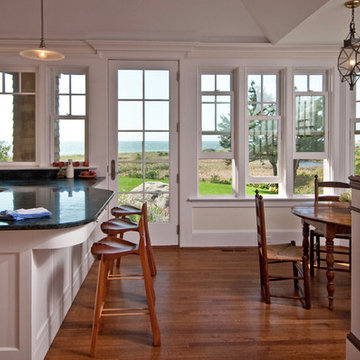
Kindra Clineff
Aménagement d'une cuisine bord de mer avec un évier encastré, un placard avec porte à panneau surélevé, des portes de placard blanches, un plan de travail en stéatite, une crédence noire, une crédence en dalle de pierre, un électroménager en acier inoxydable, un sol en bois brun et îlot.
Aménagement d'une cuisine bord de mer avec un évier encastré, un placard avec porte à panneau surélevé, des portes de placard blanches, un plan de travail en stéatite, une crédence noire, une crédence en dalle de pierre, un électroménager en acier inoxydable, un sol en bois brun et îlot.
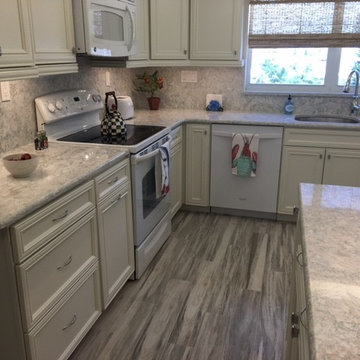
Coastal Kitchen with KITH Alabaster cabinets and Cambria Quartz "Montgomery" Countertops. Happy-Floors Wood-look Porcelain- "B-Pine Wash"
Aménagement d'une cuisine bord de mer de taille moyenne avec un placard avec porte à panneau encastré, des portes de placard blanches, une crédence en dalle de pierre, un électroménager blanc, un sol en carrelage de porcelaine, un évier encastré et un plan de travail en quartz modifié.
Aménagement d'une cuisine bord de mer de taille moyenne avec un placard avec porte à panneau encastré, des portes de placard blanches, une crédence en dalle de pierre, un électroménager blanc, un sol en carrelage de porcelaine, un évier encastré et un plan de travail en quartz modifié.
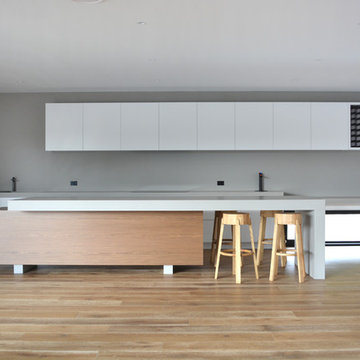
Sorrento House 1, the latest coastal project from Vibe Design Group, is the Australian Beach house reborn.
Extended proportions define the living spaces, from the monolithic kitchen (a sculptural assembly of intersecting rectangular forms) through to the integrated fireplace and hearth. The design language of Vibe has rarely found a clearer expression than in these spaces; expansive and spacious, yet human in scale.
Photography by Vibe Design Group
Idées déco de cuisines bord de mer avec une crédence en dalle de pierre
8