Idées déco de cuisines bord de mer avec une crédence
Trier par :
Budget
Trier par:Populaires du jour
121 - 140 sur 22 087 photos
1 sur 3
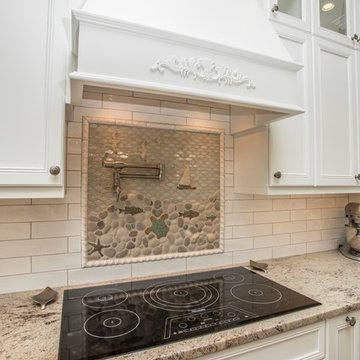
- Executive cabinetry traditional flat panel doors in pure white
- Range hood is custom wood also by Executive cabinetry
- Custom marble Astoria Marble with a 3" back splash
- Sink Alpha farmers sink in stainless steel
- Bar sink in the island Alpha
- Kohler Cruette kitchen faucets are in Vibrant stainless

Cette photo montre une cuisine américaine bord de mer en U de taille moyenne avec un évier encastré, un placard à porte plane, des portes de placard blanches, un plan de travail en quartz modifié, une crédence blanche, une crédence en carrelage métro, un électroménager en acier inoxydable, parquet clair, une péninsule et un plan de travail blanc.

This beautiful Spanish/Mediterranean Modern kitchen features UltraCraft's Stickley door style in Rustic Alder with Natural finish and Lakeway door style in Maple with Blue Ash paint. A celebration of natural light and green plants, this kitchen has a warm feel that shouldn't be missed!
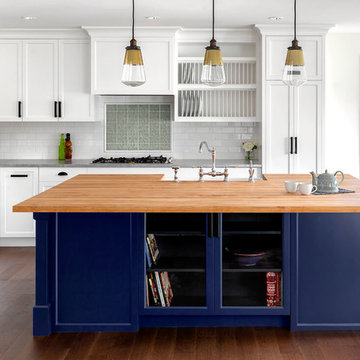
Photo by Tony Colangelo Photograpy
Idée de décoration pour une cuisine marine en L avec un placard à porte shaker, îlot, des portes de placard blanches, une crédence blanche, une crédence en carrelage métro, un électroménager en acier inoxydable, un sol en bois brun et un plan de travail gris.
Idée de décoration pour une cuisine marine en L avec un placard à porte shaker, îlot, des portes de placard blanches, une crédence blanche, une crédence en carrelage métro, un électroménager en acier inoxydable, un sol en bois brun et un plan de travail gris.

As innkeepers, Lois and Evan Evans know all about hospitality. So after buying a 1955 Cape Cod cottage whose interiors hadn’t been updated since the 1970s, they set out on a whole-house renovation, a major focus of which was the kitchen.
The goal of this renovation was to create a space that would be efficient and inviting for entertaining, as well as compatible with the home’s beach-cottage style.
Cape Associates removed the wall separating the kitchen from the dining room to create an open, airy layout. The ceilings were raised and clad in shiplap siding and highlighted with new pine beams, reflective of the cottage style of the home. New windows add a vintage look.
The designer used a whitewashed palette and traditional cabinetry to push a casual and beachy vibe, while granite countertops add a touch of elegance.
The layout was rearranged to include an island that’s roomy enough for casual meals and for guests to hang around when the owners are prepping party meals.
Placing the main sink and dishwasher in the island instead of the usual under-the-window spot was a decision made by Lois early in the planning stages. “If we have guests over, I can face everyone when I’m rinsing vegetables or washing dishes,” she says. “Otherwise, my back would be turned.”
The old avocado-hued linoleum flooring had an unexpected bonus: preserving the original oak floors, which were refinished.
The new layout includes room for the homeowners’ hutch from their previous residence, as well as an old pot-bellied stove, a family heirloom. A glass-front cabinet allows the homeowners to show off colorful dishes. Bringing the cabinet down to counter level adds more storage. Stacking the microwave, oven and warming drawer adds efficiency.
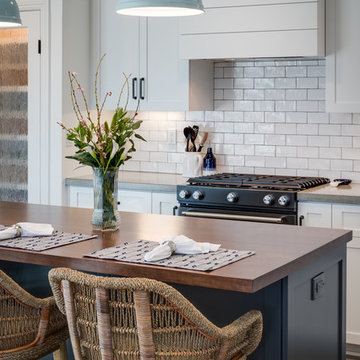
Idée de décoration pour une cuisine américaine marine de taille moyenne avec un évier de ferme, un placard à porte shaker, des portes de placard blanches, un plan de travail en quartz modifié, une crédence blanche, une crédence en carrelage métro, un électroménager noir, un sol en bois brun, îlot et un sol marron.
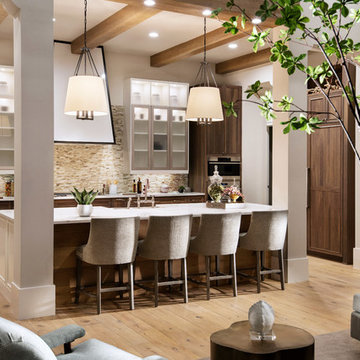
The home includes a great room, island kitchen, dining room, library, four bedrooms, four full baths and two half-baths, and an outdoor living area with an outdoor kitchen with conversation areas.
The earthy coastal design features monochromatic, tonal color elements in the backgrounds, with unique layered colors provided by the artwork and furniture fabrics. Bleached hardwood flooring creates a variety of patterns in the main living areas and cork flooring in the library brings warmth to the home.
Wood beam details in both the master bedroom and great room embellish this home with the perfect amount of architectural detailing. An eclectic mixture of decorative lighting fixtures compliment the rooms in the most attractive way. The overall ambiance is one of light Florida living with an air of casual, barefoot elegance.
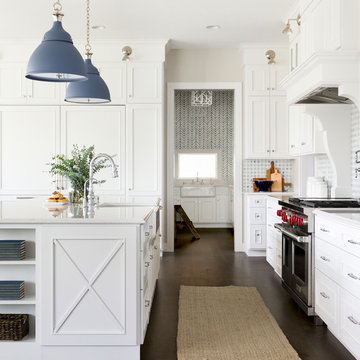
Cette image montre une grande cuisine américaine marine en L avec un évier de ferme, un placard à porte plane, des portes de placard blanches, un plan de travail en surface solide, une crédence bleue, une crédence en mosaïque, un électroménager en acier inoxydable, parquet foncé, îlot et un sol marron.
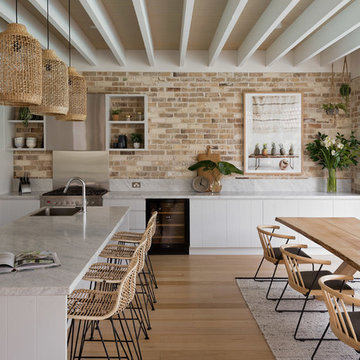
Elana Clark Photography
Idées déco pour une cuisine américaine bord de mer en L avec un évier posé, un placard à porte plane, des portes de placard blanches, une crédence en brique, un électroménager en acier inoxydable, parquet clair et îlot.
Idées déco pour une cuisine américaine bord de mer en L avec un évier posé, un placard à porte plane, des portes de placard blanches, une crédence en brique, un électroménager en acier inoxydable, parquet clair et îlot.
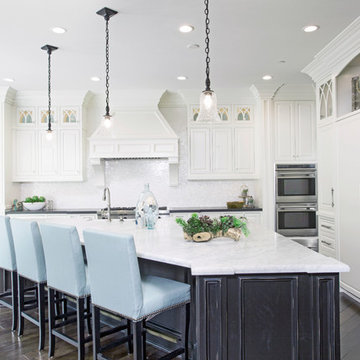
Idées déco pour une cuisine américaine bord de mer en L avec un évier de ferme, un placard avec porte à panneau surélevé, des portes de placard blanches, plan de travail en marbre, une crédence blanche, une crédence en mosaïque, un électroménager en acier inoxydable, parquet foncé, îlot et un sol marron.
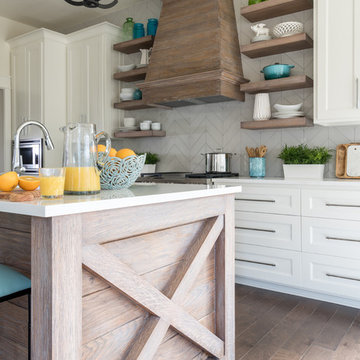
Michael Hunter Photography
Inspiration pour une cuisine ouverte marine en L de taille moyenne avec un évier de ferme, un placard à porte shaker, des portes de placard blanches, un plan de travail en quartz modifié, une crédence grise, une crédence en céramique, un électroménager en acier inoxydable, un sol en bois brun, îlot et un sol marron.
Inspiration pour une cuisine ouverte marine en L de taille moyenne avec un évier de ferme, un placard à porte shaker, des portes de placard blanches, un plan de travail en quartz modifié, une crédence grise, une crédence en céramique, un électroménager en acier inoxydable, un sol en bois brun, îlot et un sol marron.
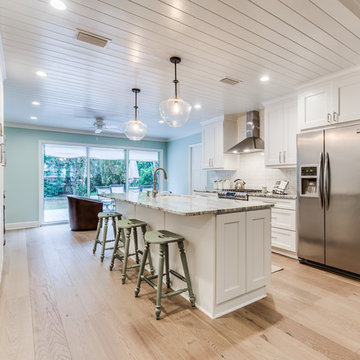
Cette image montre une cuisine parallèle marine fermée avec un placard à porte shaker, des portes de placard blanches, une crédence blanche, une crédence en carrelage métro, un électroménager en acier inoxydable, parquet clair, îlot et un sol beige.

Rick Ricozzi Photography
Cette photo montre une cuisine bicolore bord de mer en L avec des portes de placard bleues, une crédence bleue, une crédence en carrelage métro, îlot, un sol beige et un placard avec porte à panneau encastré.
Cette photo montre une cuisine bicolore bord de mer en L avec des portes de placard bleues, une crédence bleue, une crédence en carrelage métro, îlot, un sol beige et un placard avec porte à panneau encastré.
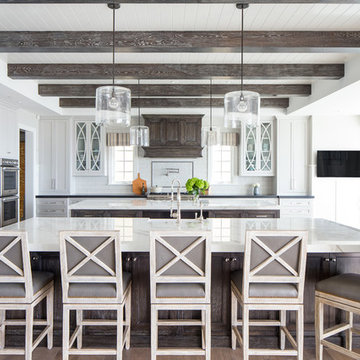
Ryan Garvin
Cette photo montre une cuisine ouverte encastrable bord de mer en L et bois foncé avec un placard avec porte à panneau encastré, plan de travail en marbre, une crédence blanche, une crédence en carrelage métro, un sol en bois brun, 2 îlots et un sol marron.
Cette photo montre une cuisine ouverte encastrable bord de mer en L et bois foncé avec un placard avec porte à panneau encastré, plan de travail en marbre, une crédence blanche, une crédence en carrelage métro, un sol en bois brun, 2 îlots et un sol marron.

This breathtaking kitchen was designed for entertaining. The large kitchen island is teak and features a Brittanicca Cambria countertop with a flawless waterfall edge. The 48" gas wolf range is practically a work of art framed by a modern stainless steel range hood and by the quartz panels that meld seamlessly with the wood paneling through out the great room. The modern white cabinets are punctuated with the use of built-in custom gold hardware. The vaulted ceilings create an airy and bright space which is complimented by the use of glass pendants above the bar. The gray porcelain tile flooring used through out the home flows outside to the lanai and entry to punctuate the indoor outdoor design.
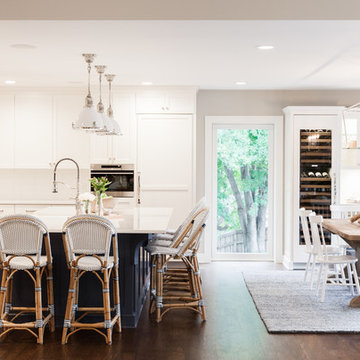
Caitlin Abrams
Inspiration pour une grande cuisine américaine marine en L avec un évier de ferme, un placard à porte shaker, des portes de placard blanches, un plan de travail en quartz modifié, une crédence blanche, une crédence en carrelage métro, un électroménager en acier inoxydable, parquet foncé et îlot.
Inspiration pour une grande cuisine américaine marine en L avec un évier de ferme, un placard à porte shaker, des portes de placard blanches, un plan de travail en quartz modifié, une crédence blanche, une crédence en carrelage métro, un électroménager en acier inoxydable, parquet foncé et îlot.
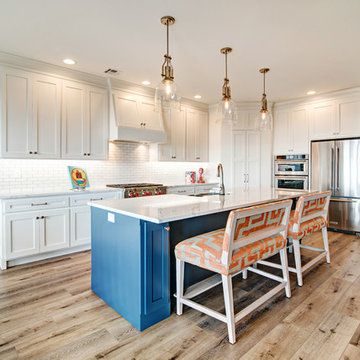
Tim Sigle
Cette photo montre une grande cuisine américaine bord de mer en L avec un placard à porte shaker, des portes de placard bleues, un plan de travail en quartz modifié, une crédence blanche, un électroménager en acier inoxydable, un sol en bois brun, îlot, un sol marron, un évier 2 bacs et une crédence en carrelage métro.
Cette photo montre une grande cuisine américaine bord de mer en L avec un placard à porte shaker, des portes de placard bleues, un plan de travail en quartz modifié, une crédence blanche, un électroménager en acier inoxydable, un sol en bois brun, îlot, un sol marron, un évier 2 bacs et une crédence en carrelage métro.
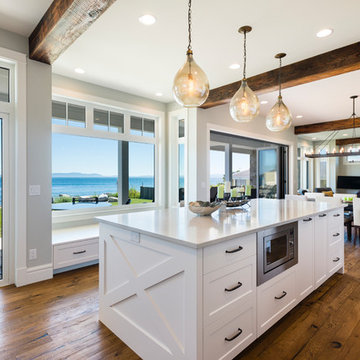
This beach house was renovated to create an inviting escape for its owners’ as home away from home. The wide open greatroom that pours out onto vistas of sand and surf from behind a nearly removable bi-folding wall of glass, making summer entertaining a treat for the host and winter storm watching a true marvel for guests to behold. The views from each of the upper level bedroom windows make it hard to tell if you have truly woken in the morning, or if you are still dreaming…
Photography: Paul Grdina
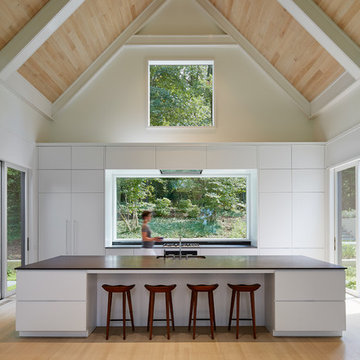
Photography: Steve Hall, Hedrich Blessing
Cette image montre une cuisine marine avec un évier encastré, un placard à porte plane, des portes de placard blanches, fenêtre, parquet clair, îlot et un sol beige.
Cette image montre une cuisine marine avec un évier encastré, un placard à porte plane, des portes de placard blanches, fenêtre, parquet clair, îlot et un sol beige.

Our Austin studio designed this gorgeous town home to reflect a quiet, tranquil aesthetic. We chose a neutral palette to create a seamless flow between spaces and added stylish furnishings, thoughtful decor, and striking artwork to create a cohesive home. We added a beautiful blue area rug in the living area that nicely complements the blue elements in the artwork. We ensured that our clients had enough shelving space to showcase their knickknacks, curios, books, and personal collections. In the kitchen, wooden cabinetry, a beautiful cascading island, and well-planned appliances make it a warm, functional space. We made sure that the spaces blended in with each other to create a harmonious home.
---
Project designed by the Atomic Ranch featured modern designers at Breathe Design Studio. From their Austin design studio, they serve an eclectic and accomplished nationwide clientele including in Palm Springs, LA, and the San Francisco Bay Area.
For more about Breathe Design Studio, see here: https://www.breathedesignstudio.com/
To learn more about this project, see here: https://www.breathedesignstudio.com/minimalrowhome
Idées déco de cuisines bord de mer avec une crédence
7