Idées déco de cuisines campagne avec un évier 2 bacs
Trier par :
Budget
Trier par:Populaires du jour
101 - 120 sur 3 333 photos
1 sur 3
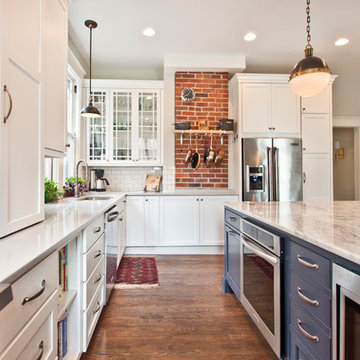
Photography by Melissa Mills, Designed by Terri Sears
Réalisation d'une grande cuisine ouverte champêtre en L avec un évier 2 bacs, un placard avec porte à panneau encastré, des portes de placard blanches, plan de travail en marbre, une crédence blanche, une crédence en carrelage métro, un électroménager en acier inoxydable, un sol en bois brun et îlot.
Réalisation d'une grande cuisine ouverte champêtre en L avec un évier 2 bacs, un placard avec porte à panneau encastré, des portes de placard blanches, plan de travail en marbre, une crédence blanche, une crédence en carrelage métro, un électroménager en acier inoxydable, un sol en bois brun et îlot.
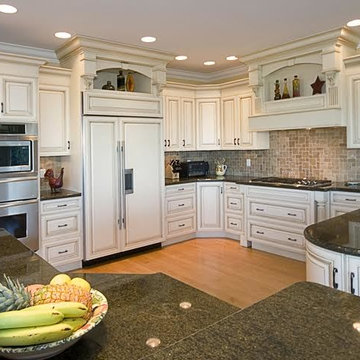
Aménagement d'une grande cuisine américaine encastrable campagne en U avec un évier 2 bacs, un placard avec porte à panneau surélevé, des portes de placard blanches, un plan de travail en stratifié, une crédence beige, une crédence en céramique, parquet clair et une péninsule.
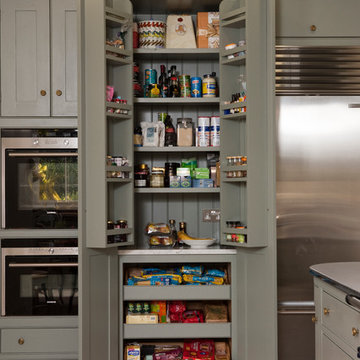
Réalisation d'une cuisine américaine parallèle champêtre de taille moyenne avec un évier 2 bacs, un placard à porte shaker, des portes de placard grises, un plan de travail en granite, une crédence grise, une crédence en carrelage de pierre, un électroménager en acier inoxydable et tomettes au sol.
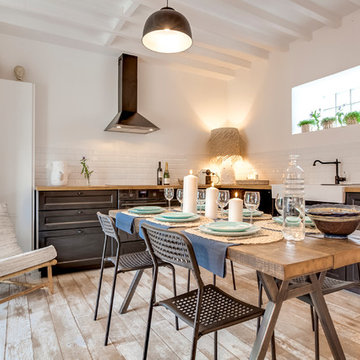
Gilles de Caevel
Exemple d'une grande cuisine ouverte nature en L avec un évier 2 bacs, des portes de placard noires, un plan de travail en bois, une crédence blanche, une crédence en céramique, parquet peint, aucun îlot et un sol blanc.
Exemple d'une grande cuisine ouverte nature en L avec un évier 2 bacs, des portes de placard noires, un plan de travail en bois, une crédence blanche, une crédence en céramique, parquet peint, aucun îlot et un sol blanc.
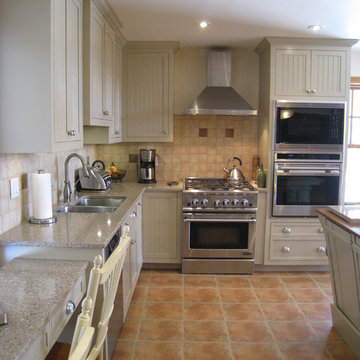
Camlen
Idée de décoration pour une cuisine champêtre en L fermée et de taille moyenne avec un évier 2 bacs, un placard à porte shaker, des portes de placard beiges, un plan de travail en calcaire, une crédence rouge, une crédence en terre cuite, un électroménager en acier inoxydable, tomettes au sol, îlot et un sol rouge.
Idée de décoration pour une cuisine champêtre en L fermée et de taille moyenne avec un évier 2 bacs, un placard à porte shaker, des portes de placard beiges, un plan de travail en calcaire, une crédence rouge, une crédence en terre cuite, un électroménager en acier inoxydable, tomettes au sol, îlot et un sol rouge.
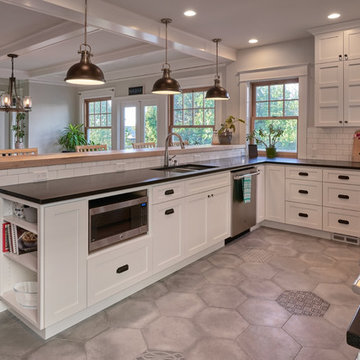
Modern Farmhouse Kitchen spaciously enlarged by removing a staircase & taking down the wall between it and the Dining room. We also added French doors in the Dining room to the deck.
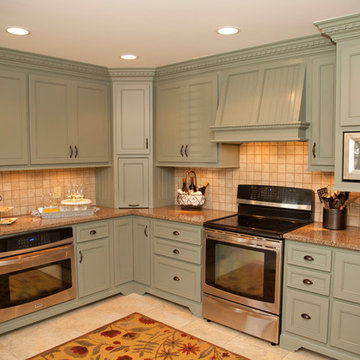
Hoover Video Productions
Idées déco pour une grande cuisine campagne en U fermée avec un évier 2 bacs, un placard à porte shaker, des portes de placards vertess, un plan de travail en quartz, une crédence beige, une crédence en céramique, un électroménager en acier inoxydable, un sol en carrelage de céramique, une péninsule et un sol beige.
Idées déco pour une grande cuisine campagne en U fermée avec un évier 2 bacs, un placard à porte shaker, des portes de placards vertess, un plan de travail en quartz, une crédence beige, une crédence en céramique, un électroménager en acier inoxydable, un sol en carrelage de céramique, une péninsule et un sol beige.
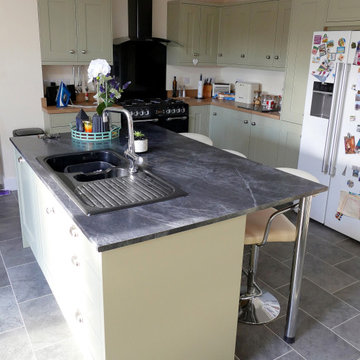
Country style kitchen with island unit and breakfast bar in rear extension.
Cette image montre une cuisine ouverte rustique en L de taille moyenne avec un évier 2 bacs, des portes de placards vertess, un plan de travail en quartz, une crédence noire, un électroménager noir, un sol en ardoise, îlot, un sol gris, plan de travail noir et poutres apparentes.
Cette image montre une cuisine ouverte rustique en L de taille moyenne avec un évier 2 bacs, des portes de placards vertess, un plan de travail en quartz, une crédence noire, un électroménager noir, un sol en ardoise, îlot, un sol gris, plan de travail noir et poutres apparentes.
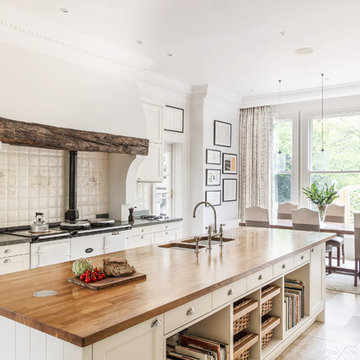
Patrick Williamson
Exemple d'une cuisine ouverte parallèle nature avec un évier 2 bacs, un placard avec porte à panneau encastré, des portes de placard blanches, un plan de travail en bois, une crédence blanche, un électroménager blanc, un sol en travertin, îlot et un sol blanc.
Exemple d'une cuisine ouverte parallèle nature avec un évier 2 bacs, un placard avec porte à panneau encastré, des portes de placard blanches, un plan de travail en bois, une crédence blanche, un électroménager blanc, un sol en travertin, îlot et un sol blanc.
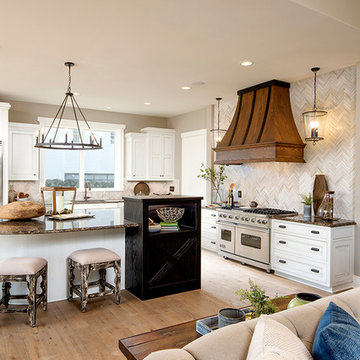
Aménagement d'une grande cuisine ouverte campagne en U avec un évier 2 bacs, un placard avec porte à panneau surélevé, des portes de placard blanches, un plan de travail en granite, une crédence beige, une crédence en céramique, un électroménager en acier inoxydable, un sol en bois brun et îlot.
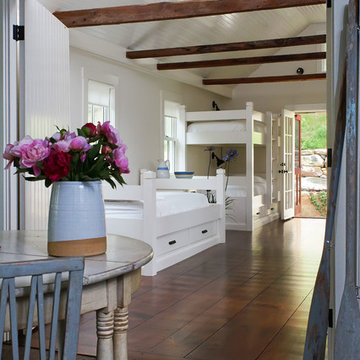
Exemple d'une arrière-cuisine nature en U de taille moyenne avec des portes de placard blanches, un électroménager en acier inoxydable, parquet foncé, aucun îlot, un évier 2 bacs et un placard avec porte à panneau encastré.
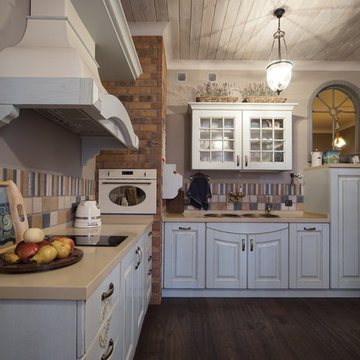
Дизайнер Ирина Соколова, фотограф Георгий Жоржолиани.
Удобное место для просмотра телевизора и чтения книг.
Cette photo montre une grande cuisine américaine nature en L et bois vieilli avec un évier 2 bacs, un plan de travail en surface solide, une crédence en carreau de porcelaine, un électroménager blanc, parquet foncé, aucun îlot, un placard avec porte à panneau encastré, une crédence multicolore, un sol marron et un plan de travail beige.
Cette photo montre une grande cuisine américaine nature en L et bois vieilli avec un évier 2 bacs, un plan de travail en surface solide, une crédence en carreau de porcelaine, un électroménager blanc, parquet foncé, aucun îlot, un placard avec porte à panneau encastré, une crédence multicolore, un sol marron et un plan de travail beige.
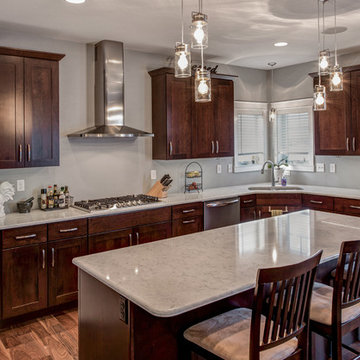
Idée de décoration pour une grande cuisine ouverte champêtre en U et bois foncé avec un évier 2 bacs, un placard à porte shaker, un plan de travail en granite, un électroménager en acier inoxydable, un sol en bois brun et îlot.
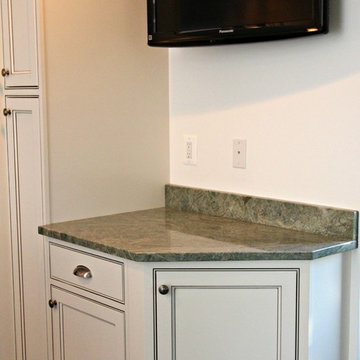
A mounted TV offers entertainment on a daily basis and is great for entertaining groups as well.
Inspiration pour une cuisine américaine rustique en L avec un évier 2 bacs, un placard à porte affleurante, des portes de placard blanches, un plan de travail en granite, une crédence blanche, une crédence en carrelage métro, un électroménager noir et aucun îlot.
Inspiration pour une cuisine américaine rustique en L avec un évier 2 bacs, un placard à porte affleurante, des portes de placard blanches, un plan de travail en granite, une crédence blanche, une crédence en carrelage métro, un électroménager noir et aucun îlot.
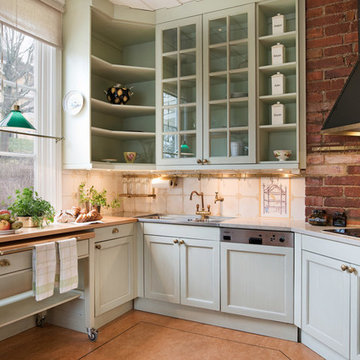
Idées déco pour une cuisine linéaire campagne fermée et de taille moyenne avec un évier 2 bacs, un placard à porte vitrée, des portes de placards vertess, plan de travail en marbre et aucun îlot.
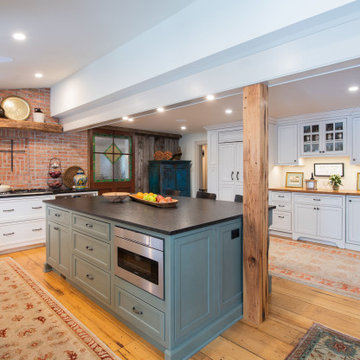
This kitchen renovation allowed us to build on style elements that were already part of the home's architecture. We blended in new elements to reflect the character of the original, but lighten and brighten up the space, and quiet down the original use of too many different materials. This created a more harmonious finished product that while new, still feels like home to the family who lives here.
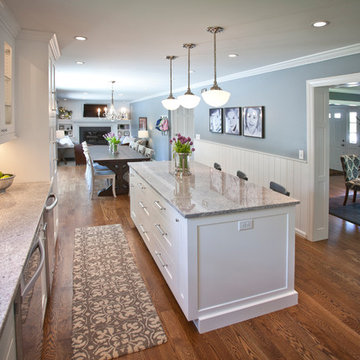
RVP Photography
Cette image montre une grande cuisine américaine rustique en U avec un évier 2 bacs, des portes de placard blanches, un plan de travail en granite, une crédence blanche, un électroménager en acier inoxydable, un sol en bois brun, îlot, un placard à porte affleurante, une crédence en carreau de porcelaine et un sol marron.
Cette image montre une grande cuisine américaine rustique en U avec un évier 2 bacs, des portes de placard blanches, un plan de travail en granite, une crédence blanche, un électroménager en acier inoxydable, un sol en bois brun, îlot, un placard à porte affleurante, une crédence en carreau de porcelaine et un sol marron.
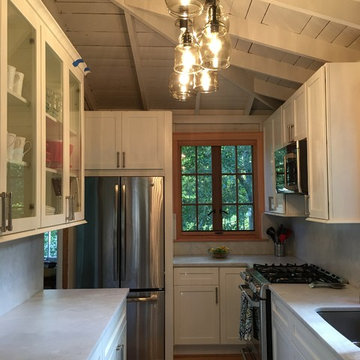
Cette image montre une petite cuisine rustique en U fermée avec un évier 2 bacs, un placard avec porte à panneau encastré, des portes de placard blanches, un plan de travail en béton, une crédence grise, une crédence en carreau de ciment, un électroménager en acier inoxydable, un sol en bois brun et aucun îlot.
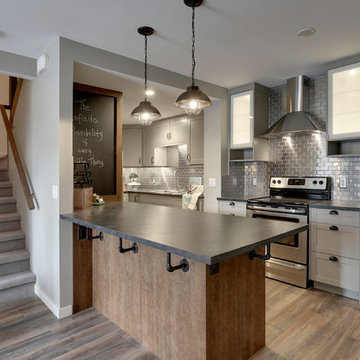
78 x 42 counter height island allows for lots of counter/dining space. Small desk area provides a work space of 46" for computer work. There is now room for several people to work and contribute to cooking. Great for entertaining!
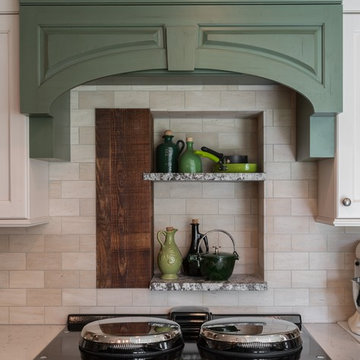
A British client requested an 'unfitted' look. Robinson Interiors was called in to help create a space that appeared built up over time, with vintage elements. For this kitchen reclaimed wood was used along with three distinctly different cabinet finishes (Stained Wood, Ivory, and Vintage Green), multiple hardware styles (Black, Bronze and Pewter) and two different backsplash tiles. We even used some freestanding furniture (A vintage French armoire) to give it that European cottage feel. A fantastic 'SubZero 48' Refrigerator, a British Racing Green Aga stove, the super cool Waterstone faucet with farmhouse sink all hep create a quirky, fun, and eclectic space! We also included a few distinctive architectural elements, like the Oculus Window Seat (part of a bump-out addition at one end of the space) and an awesome bronze compass inlaid into the newly installed hardwood floors. This bronze plaque marks a pivotal crosswalk central to the home's floor plan. Finally, the wonderful purple and green color scheme is super fun and definitely makes this kitchen feel like springtime all year round! Masterful use of Pantone's Color of the year, Ultra Violet, keeps this traditional cottage kitchen feeling fresh and updated.
Idées déco de cuisines campagne avec un évier 2 bacs
6