Idées déco de cuisines campagne avec un placard avec porte à panneau surélevé
Trier par :
Budget
Trier par:Populaires du jour
61 - 80 sur 8 131 photos
1 sur 3
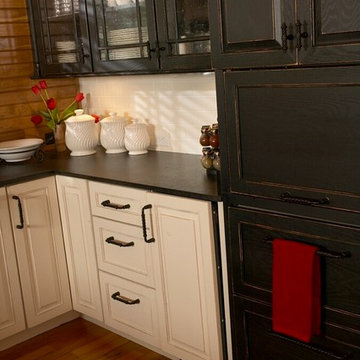
This small open plan kitchen was designed for light guest use and in character for this 1880s guest house. With the reproduction stove as a center piece, the cabinetry was designed with a black and white theme in painted distressed oak grained wood. A two drawer refrigerator, microwave, ice maker and dishwasher have been cleverly concealed for the old world look. An adjoining laundry room has a full size refrigerator-freezer and long wall of pantry cabinets for overflow storage.

Exemple d'une cuisine nature en L et bois vieilli fermée et de taille moyenne avec un évier de ferme, un placard avec porte à panneau surélevé, un plan de travail en granite, une crédence rouge, une crédence en brique, un électroménager en acier inoxydable, tomettes au sol, îlot et un sol beige.
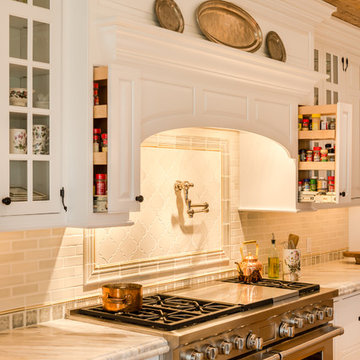
Angle Eye Photography
Idées déco pour une très grande cuisine américaine campagne en L avec un évier de ferme, un placard avec porte à panneau surélevé, des portes de placard blanches, plan de travail en marbre, une crédence blanche, une crédence en carrelage de pierre, un électroménager en acier inoxydable, un sol en bois brun, îlot et un sol marron.
Idées déco pour une très grande cuisine américaine campagne en L avec un évier de ferme, un placard avec porte à panneau surélevé, des portes de placard blanches, plan de travail en marbre, une crédence blanche, une crédence en carrelage de pierre, un électroménager en acier inoxydable, un sol en bois brun, îlot et un sol marron.
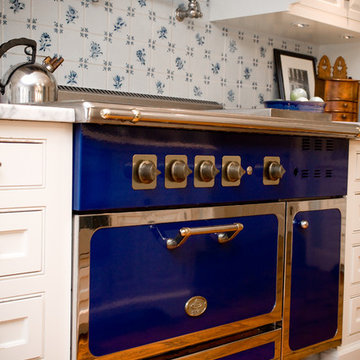
Exemple d'une cuisine américaine linéaire nature de taille moyenne avec un évier 1 bac, des portes de placard blanches, plan de travail en marbre, un sol en bois brun, un électroménager de couleur, un placard avec porte à panneau surélevé, une crédence bleue, une crédence en céramique et une péninsule.

A custom kitchen in Rustic Hickory with a Distressed Painted Alder Island. Rich wood tones pair nicely with the lovely view of the woods and creek out the kitchen windows. The island draws your attention without distracting from the overall beauty of the home and setting.
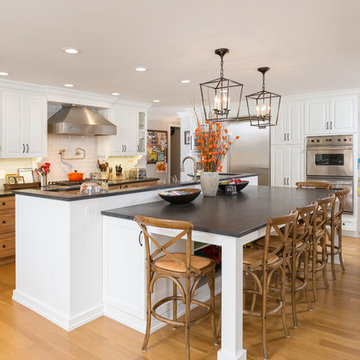
Cette photo montre une cuisine nature en L avec des portes de placard blanches, un placard avec porte à panneau surélevé, une crédence grise, une crédence en carrelage métro, un électroménager en acier inoxydable, un sol en bois brun, îlot, un sol marron et plan de travail noir.
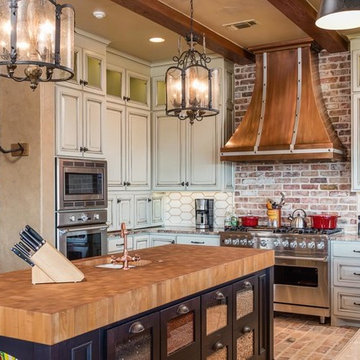
Cette photo montre une cuisine nature en U avec un placard avec porte à panneau surélevé, des portes de placard blanches, un plan de travail en bois, une crédence blanche, fenêtre, un électroménager en acier inoxydable, un sol en brique, îlot et un sol marron.
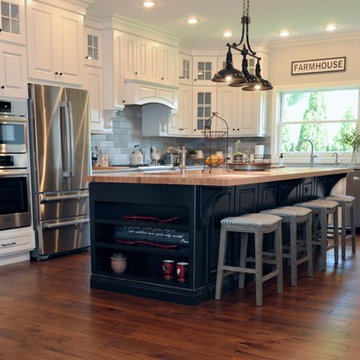
Wall Cabinets
Cabinet Brand: Haas Signature Collection
Wood Species: Maple
Cabinet Finish: Bistro
Door Style: Dover
Countertop: Granite
Island
Cabinet Brand: Haas Signature Collection
Wood Species: Maple
Cabinet Finish: Black
Door Style: Dover
Countertop: Oak John Boos Butcherblock, Red Appalachian color, Eased edge
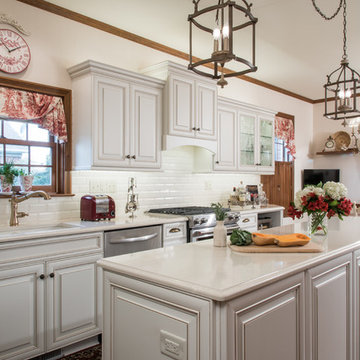
Anne Matheis Photography
Réalisation d'une cuisine américaine parallèle champêtre de taille moyenne avec un évier encastré, un placard avec porte à panneau surélevé, des portes de placard blanches, un plan de travail en quartz modifié, une crédence blanche, une crédence en carrelage métro, un électroménager en acier inoxydable, un sol en bois brun, îlot et un sol marron.
Réalisation d'une cuisine américaine parallèle champêtre de taille moyenne avec un évier encastré, un placard avec porte à panneau surélevé, des portes de placard blanches, un plan de travail en quartz modifié, une crédence blanche, une crédence en carrelage métro, un électroménager en acier inoxydable, un sol en bois brun, îlot et un sol marron.
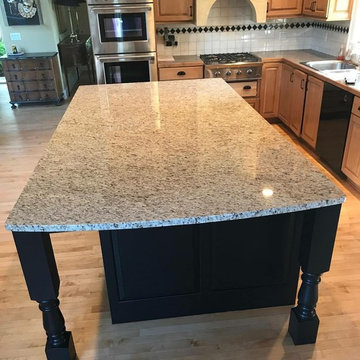
Exemple d'une cuisine ouverte nature en L et bois clair de taille moyenne avec un évier 2 bacs, un placard avec porte à panneau surélevé, un plan de travail en granite, une crédence blanche, une crédence en céramique, un électroménager en acier inoxydable, parquet clair, îlot et un sol beige.
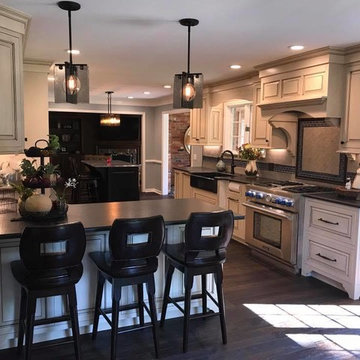
beautifully handcrafted, painted and glazed custom Amish cabinets.
Cette photo montre une cuisine américaine nature en bois vieilli et L de taille moyenne avec un évier de ferme, un électroménager en acier inoxydable, îlot, un placard avec porte à panneau surélevé, un plan de travail en stéatite, une crédence grise, une crédence en céramique, parquet foncé et un sol marron.
Cette photo montre une cuisine américaine nature en bois vieilli et L de taille moyenne avec un évier de ferme, un électroménager en acier inoxydable, îlot, un placard avec porte à panneau surélevé, un plan de travail en stéatite, une crédence grise, une crédence en céramique, parquet foncé et un sol marron.
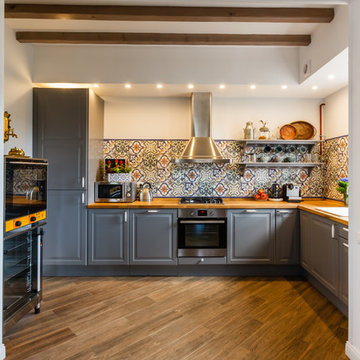
Cette photo montre une cuisine américaine nature en L avec un évier posé, un placard avec porte à panneau surélevé, des portes de placard grises, un plan de travail en bois, une crédence multicolore, un électroménager en acier inoxydable, aucun îlot et un sol marron.
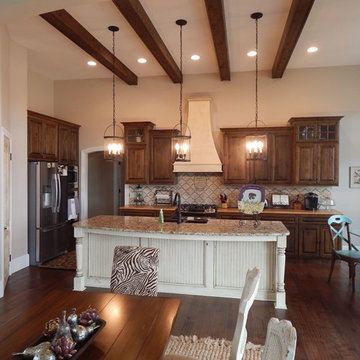
Idées déco pour une grande cuisine campagne en U et bois foncé fermée avec un évier 2 bacs, un placard avec porte à panneau surélevé, un plan de travail en granite, une crédence multicolore, une crédence en céramique, un électroménager en acier inoxydable, parquet foncé, îlot et un sol marron.
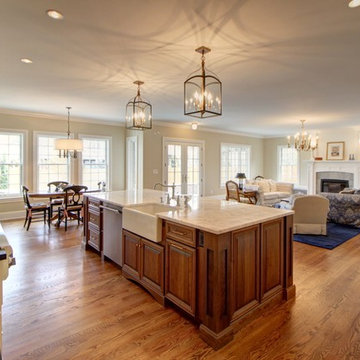
Beautiful kitchen island with large decorative posts. White farm sink and bumped out range. Small details like a vlance toe on the sink cabinet complete the overall look. Marble and soapstone tops.

Réalisation d'une grande cuisine américaine champêtre en L avec un évier 2 bacs, un placard avec porte à panneau surélevé, des portes de placard blanches, un plan de travail en stéatite, une crédence verte, une crédence en dalle de pierre, un électroménager blanc, un sol en bois brun et îlot.
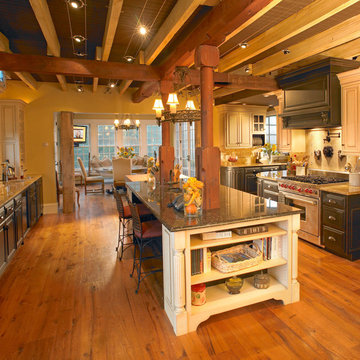
McIntyre Capron & Associates
Cette photo montre une grande cuisine américaine nature en L et bois foncé avec un placard avec porte à panneau surélevé, un plan de travail en granite, un électroménager en acier inoxydable, un sol en bois brun, îlot, un évier encastré, une crédence beige, une crédence en carrelage de pierre et un sol marron.
Cette photo montre une grande cuisine américaine nature en L et bois foncé avec un placard avec porte à panneau surélevé, un plan de travail en granite, un électroménager en acier inoxydable, un sol en bois brun, îlot, un évier encastré, une crédence beige, une crédence en carrelage de pierre et un sol marron.
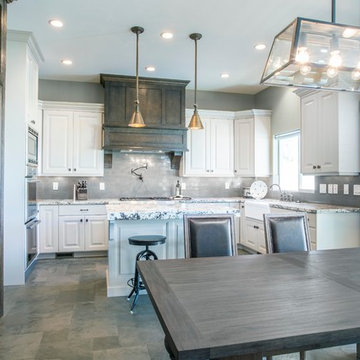
Exemple d'une cuisine américaine nature en U de taille moyenne avec un évier de ferme, un placard avec porte à panneau surélevé, des portes de placard blanches, un plan de travail en granite, une crédence grise, une crédence en carrelage métro, un électroménager en acier inoxydable, un sol en ardoise, îlot et un plan de travail multicolore.

A family of five, who lives in a prestigious McLean neighborhood, was looking to renovate and upgrade their 20-year-old kitchen. Goals of the renovation were to move the cooktop out of the island, install all professional-quality appliances, achieve better traffic flow and update the appearance of the space.
The plan was to give a French country look to this kitchen, by carrying the overall soft and creamy color scheme of main floor furniture in the new kitchen. As such, the adjacent family room had to become a significant part of the remodel.
The back wall of the kitchen is now occupied by 48” professional range under a custom wood hood. A new tower style refrigerator covered in matching wood panels is placed at the end of the run, just create more work space on both sides of the stove.
The large contrasting Island in a dark chocolate finish now offers a second dishwasher, a beverage center and built in microwave. It also serves as a large buffet style counter space and accommodate up to five seats around it.
The far wall of the space used to have a bare wall with a 36” fireplace in it. The goal of this renovation was to include all the surrounding walls in the design. Now the entire wall is made of custom cabinets, including display cabinetry on the upper half. The fireplace is wrapped with a matching color mantel and equipped with a big screen TV.
Smart use of detailed crown and trim molding are highlights of this space and help bring the two rooms together, as does the porcelain tile floor. The attached family room provides a casual, comfortable space for guest to relax. And the entire space is perfect for family gatherings or entertaining.

Réalisation d'une cuisine américaine linéaire champêtre de taille moyenne avec un évier 1 bac, des portes de placard blanches, plan de travail en marbre, un électroménager en acier inoxydable, un sol en bois brun, une péninsule, un placard avec porte à panneau surélevé, une crédence bleue et une crédence en céramique.

Aménagement d'une petite cuisine parallèle campagne fermée avec un évier posé, un placard avec porte à panneau surélevé, des portes de placards vertess, un plan de travail en quartz modifié, une crédence blanche, une crédence en carreau de ciment, un électroménager en acier inoxydable, parquet clair, une péninsule et un plan de travail blanc.
Idées déco de cuisines campagne avec un placard avec porte à panneau surélevé
4