Idées déco de cuisines campagne avec un plan de travail en bois
Trier par :
Budget
Trier par:Populaires du jour
101 - 120 sur 5 786 photos
1 sur 3
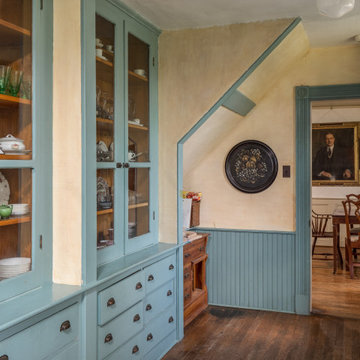
https://www.beangroup.com/homes/45-E-Andover-Road-Andover/ME/04216/AGT-2261431456-942410/index.html
Merrill House is a gracious, Early American Country Estate located in the picturesque Androscoggin River Valley, about a half hour northeast of Sunday River Ski Resort, Maine. This baronial estate, once a trophy of successful American frontier family and railroads industry publisher, Henry Varnum Poor, founder of Standard & Poor’s Corp., is comprised of a grand main house, caretaker’s house, and several barns. Entrance is through a Gothic great hall standing 30’ x 60’ and another 30’ high in the apex of its cathedral ceiling and showcases a granite hearth and mantel 12’ wide.
Owned by the same family for over 225 years, it is currently a family retreat and is available for seasonal weddings and events with the capacity to accommodate 32 overnight guests and 200 outdoor guests. Listed on the National Register of Historic Places, and heralding contributions from Frederick Law Olmsted and Stanford White, the beautiful, legacy property sits on 110 acres of fields and forest with expansive views of the scenic Ellis River Valley and Mahoosuc mountains, offering more than a half-mile of pristine river-front, private spring-fed pond and beach, and 5 acres of manicured lawns and gardens.
The historic property can be envisioned as a magnificent private residence, ski lodge, corporate retreat, hunting and fishing lodge, potential bed and breakfast, farm - with options for organic farming, commercial solar, storage or subdivision.
Showings offered by appointment.

Neil W Shaw / Elements Studio
Inspiration pour une cuisine américaine rustique de taille moyenne avec un évier de ferme, un placard à porte shaker, des portes de placard beiges, un plan de travail en bois, une crédence blanche, une crédence en carreau de porcelaine, un électroménager en acier inoxydable, sol en stratifié, une péninsule, un sol marron et un plan de travail marron.
Inspiration pour une cuisine américaine rustique de taille moyenne avec un évier de ferme, un placard à porte shaker, des portes de placard beiges, un plan de travail en bois, une crédence blanche, une crédence en carreau de porcelaine, un électroménager en acier inoxydable, sol en stratifié, une péninsule, un sol marron et un plan de travail marron.
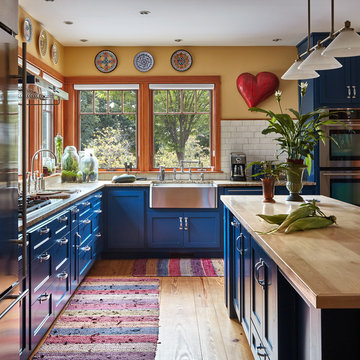
Cette image montre une cuisine rustique en L avec un évier de ferme, un placard à porte shaker, des portes de placard bleues, un plan de travail en bois, une crédence blanche, une crédence en carrelage métro, un électroménager en acier inoxydable, un sol en bois brun, îlot, un sol marron et un plan de travail marron.
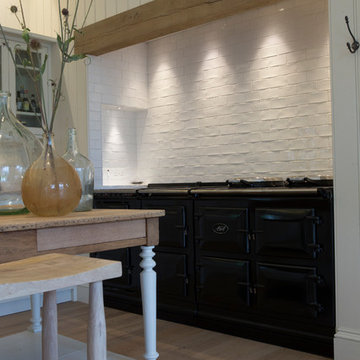
The Aga is lit from above by lights within the chimney breast.
CLPM project manager tip - always make sure working areas of your kitchen such as cookers and preparation areas are well lit.
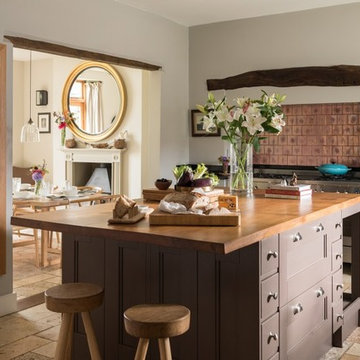
Unique Home Stays
Exemple d'une cuisine ouverte nature en L de taille moyenne avec des portes de placard marrons, un plan de travail en bois, îlot, un sol beige, plan de travail noir, un placard avec porte à panneau encastré, une crédence métallisée, une crédence en dalle métallique et un électroménager en acier inoxydable.
Exemple d'une cuisine ouverte nature en L de taille moyenne avec des portes de placard marrons, un plan de travail en bois, îlot, un sol beige, plan de travail noir, un placard avec porte à panneau encastré, une crédence métallisée, une crédence en dalle métallique et un électroménager en acier inoxydable.

Inspiration pour une cuisine américaine parallèle et encastrable rustique de taille moyenne avec un évier de ferme, un placard à porte plane, des portes de placard blanches, un plan de travail en bois, une crédence multicolore, un sol en bois brun, îlot, un sol marron et un plan de travail marron.
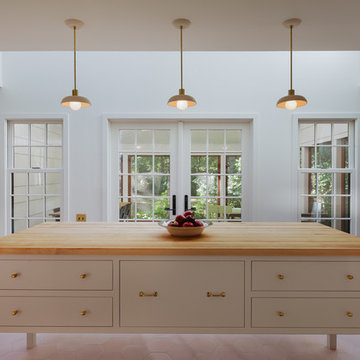
This maple butcher block center island top with ample drawer space is the centerpiece for this stunning kitchen.
Photo Credit and Architectural Design- Architect, Meryl Kramer

Created for a charming 18th century stone farmhouse overlooking a canal, this Bespoke solid wood kitchen has been handpainted in Farrow & Ball (Aga wall and base units by the windows) with Pavilion Gray (on island and recessed glass-fronted display cabinetry). The design centres around a feature Aga range cooker.
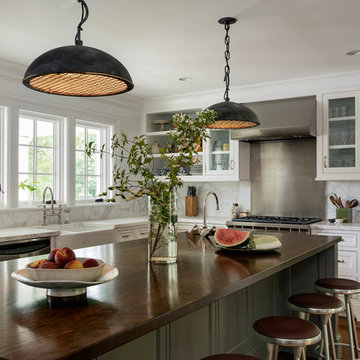
Inspiration pour une cuisine bicolore rustique en L avec un évier de ferme, un placard à porte shaker, des portes de placard blanches, un plan de travail en bois, une crédence blanche, une crédence en dalle de pierre, un électroménager en acier inoxydable, un sol en bois brun, îlot et un sol marron.
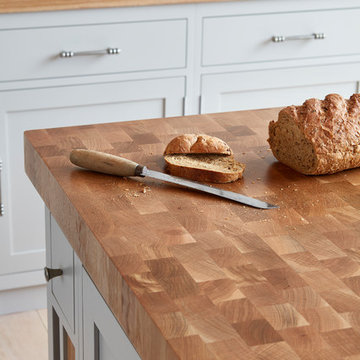
This classic country kitchen shows shaker at its best with the use of simple lines made beautiful through use of natural colour and material throughout.
From the smooth Carrara marble to the resilient oak end grain island, multiple work surfaces give a varied and tactile feel to the room and maintain the natural ambience.
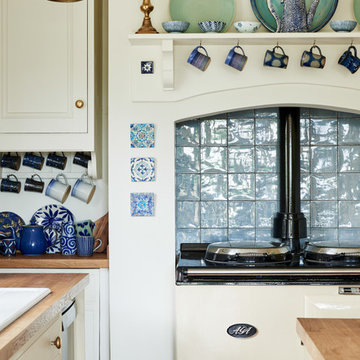
Country style kitchen.
Cette photo montre une cuisine américaine nature de taille moyenne avec un placard avec porte à panneau surélevé, des portes de placard beiges, un plan de travail en bois, une crédence bleue, une crédence en céramique, un électroménager noir, tomettes au sol et îlot.
Cette photo montre une cuisine américaine nature de taille moyenne avec un placard avec porte à panneau surélevé, des portes de placard beiges, un plan de travail en bois, une crédence bleue, une crédence en céramique, un électroménager noir, tomettes au sol et îlot.
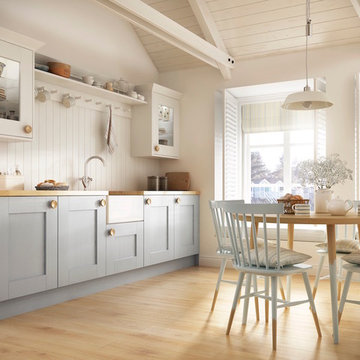
Cette photo montre une cuisine américaine linéaire nature avec un évier de ferme, un placard à porte shaker, des portes de placard bleues, un plan de travail en bois, une crédence blanche, une crédence en bois, parquet clair et aucun îlot.

This kitchen is in a small 100 year old home in the center of the historic district of town. Maximizing the use of available space and imbuing this well-used, functioning kitchen with rich detail and elegance were the two most important aspects of the project. Except for being able to borrow a small amount of space from an adjacent hallway to accommodate the depth of the refrigerator, pantry and drawers on one end wall, there was no other way to expand the footprint of the kitchen.
Since we had already remodeled and upgraded the décor in most of the rest of the house and since the kitchen opened into the dining room, we wanted to create a “little jewel box” of a kitchen that was dressy enough to blend with the surrounding areas.
Extensive use of Calcutta marble and a mirror-backed cabinet with glass doors provide the desired sparkle and elegance while the existing oak floor and a thick mahogany countertop visually warm the room. Custom cabinets provide the necessary storage, and we found the perfect antique rug to add color. Hand painted tiles above the stove, the custom hood, and an elegant faucet underscore the theme. “Fun” elements include the imported French stool and the portrait of the homeowner’s cats placed just above their feeding area.
Homes designed by Franconia interior designer Randy Trainor. She also serves the New Hampshire Ski Country, Lake Regions and Coast, including Lincoln, North Conway, and Bartlett.
For more about Randy Trainor, click here: https://crtinteriors.com/
To learn more about this project, click here: https://crtinteriors.com/sophisticated-country-home/
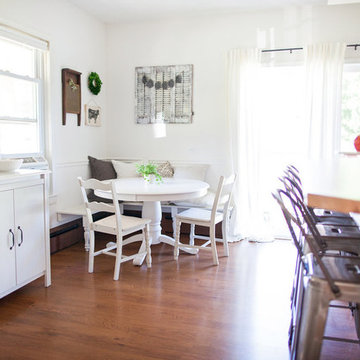
Photo Credit: Red Sweater Photography
Cette image montre une petite cuisine américaine parallèle rustique avec un évier encastré, un placard avec porte à panneau surélevé, des portes de placard blanches, un plan de travail en bois, une crédence blanche, une crédence en carrelage métro, un électroménager blanc, un sol en bois brun et îlot.
Cette image montre une petite cuisine américaine parallèle rustique avec un évier encastré, un placard avec porte à panneau surélevé, des portes de placard blanches, un plan de travail en bois, une crédence blanche, une crédence en carrelage métro, un électroménager blanc, un sol en bois brun et îlot.
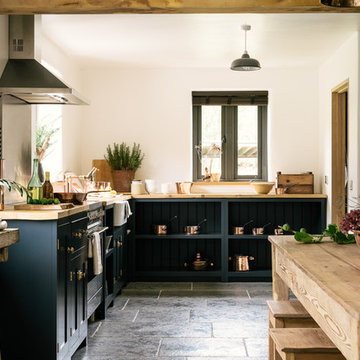
deVOL Kitchens
Idée de décoration pour une cuisine américaine champêtre en L de taille moyenne avec un évier de ferme, un placard à porte shaker, des portes de placard bleues, un plan de travail en bois, un électroménager en acier inoxydable, un sol en calcaire et aucun îlot.
Idée de décoration pour une cuisine américaine champêtre en L de taille moyenne avec un évier de ferme, un placard à porte shaker, des portes de placard bleues, un plan de travail en bois, un électroménager en acier inoxydable, un sol en calcaire et aucun îlot.

interior designer: Kathryn Smith
Cette photo montre une grande arrière-cuisine parallèle nature avec un évier de ferme, une crédence blanche, une crédence en carrelage métro, un placard avec porte à panneau encastré, des portes de placard blanches, un plan de travail en bois et parquet clair.
Cette photo montre une grande arrière-cuisine parallèle nature avec un évier de ferme, une crédence blanche, une crédence en carrelage métro, un placard avec porte à panneau encastré, des portes de placard blanches, un plan de travail en bois et parquet clair.

This modern farmhouse kitchen features reclaimed flooring and island countertop, farmhouse sink, marble countertops, Grabill custom cabinetry, with a unique drawer for tupperware and beautiful table with built in benches. Photography by Eric Roth
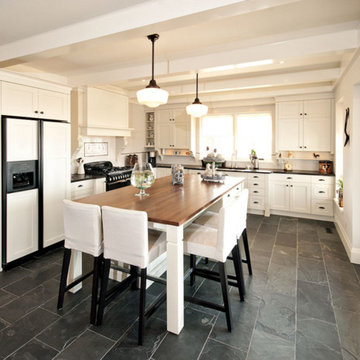
Exemple d'une grande cuisine encastrable nature en L avec un évier encastré, un placard à porte shaker, des portes de placard blanches, un plan de travail en bois, une crédence blanche, une crédence en carrelage métro, un sol en ardoise, îlot et un sol gris.
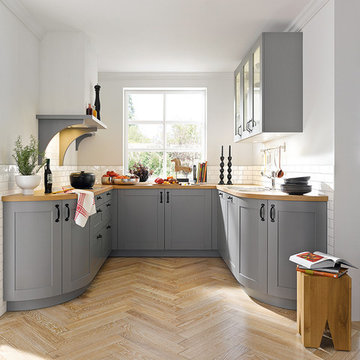
Inspiration pour une cuisine ouverte rustique en U de taille moyenne avec un placard avec porte à panneau surélevé, des portes de placard grises, un plan de travail en bois, une crédence blanche, une crédence en céramique, un sol en bois brun et aucun îlot.
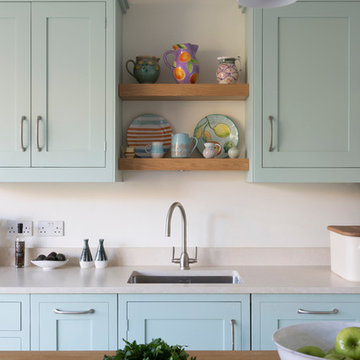
Roundhouse Classic painted bespoke kitchen
Cette photo montre une grande cuisine ouverte nature avec un évier encastré, un placard avec porte à panneau encastré, des portes de placard bleues, un plan de travail en bois et îlot.
Cette photo montre une grande cuisine ouverte nature avec un évier encastré, un placard avec porte à panneau encastré, des portes de placard bleues, un plan de travail en bois et îlot.
Idées déco de cuisines campagne avec un plan de travail en bois
6