Cuisine
Trier par :
Budget
Trier par:Populaires du jour
41 - 60 sur 5 157 photos
1 sur 3

Kitchen Inspo modern farmhouse
Exemple d'une grande cuisine américaine nature en L avec un placard à porte shaker, îlot, un évier encastré, des portes de placard bleues, un électroménager blanc, parquet foncé, un sol marron et un plan de travail gris.
Exemple d'une grande cuisine américaine nature en L avec un placard à porte shaker, îlot, un évier encastré, des portes de placard bleues, un électroménager blanc, parquet foncé, un sol marron et un plan de travail gris.

Réalisation d'une grande cuisine ouverte parallèle champêtre avec un évier encastré, un placard à porte shaker, des portes de placard bleues, une crédence blanche, une crédence en carrelage métro, un électroménager de couleur, parquet foncé, îlot, un sol noir et un plan de travail gris.

Idées déco pour une très grande cuisine ouverte encastrable campagne en L avec un évier de ferme, un placard à porte shaker, des portes de placard bleues, une crédence grise, parquet clair, îlot, un sol beige et un plan de travail gris.
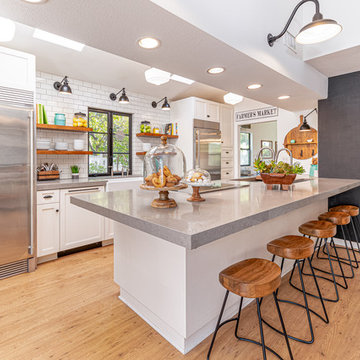
This industrial chic open floor plan home in Pasadena's coveted Historic Highlands was given a complete modern farmhouse makeover with shiplap siding, wide planked floors and barn doors. No detail was overlooked by the interior designer home owner. Welcome guests into the vaulted ceiling great room as you gather your friends and family at the 10' farmhouse table after some community cooking in this entertainer's dream kitchen. The 14' island peninsula, individual fridge and freezers, induction cooktop, double ovens, 3 sinks, 2 dishwashers, butler's pantry with yet another sink, and hands free trash receptacle make prep and cleanup a breeze. Stroll down 2 blocks to local shops like Millie's, Be Pilates, and Lark Cake Shop, grabbing a latte from Lavender & Honey. Then walk back to enjoy some apple pie and lemonade from your own fruit trees on your charming 40' porch as you unwind on the porch swing smelling the lavender and rosemary in your newly landscaped yards and waving to the friendly neighbors in this last remaining Norman Rockwell neighborhood. End your day in the polished nickel master bath, relaxing in the wet room with a steam shower and soak in the Jason Microsilk tub. This is modern farmhouse living at its best. Welcome home!
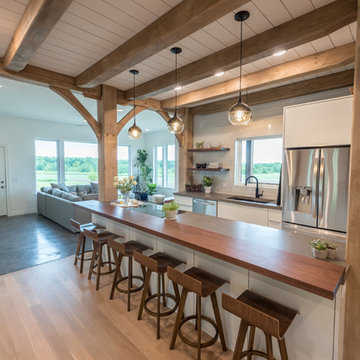
Aménagement d'une cuisine ouverte linéaire campagne de taille moyenne avec un évier encastré, un placard à porte plane, des portes de placard blanches, un plan de travail en béton, une crédence blanche, une crédence en carrelage métro, un électroménager en acier inoxydable, un sol en bois brun, îlot, un sol marron et un plan de travail gris.
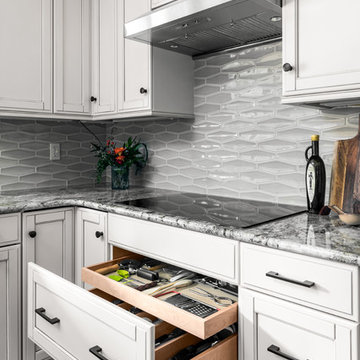
Matt Kocourek Photography
Cette image montre une petite cuisine américaine rustique en U avec un évier encastré, un placard à porte shaker, des portes de placard blanches, un plan de travail en granite, une crédence grise, une crédence en céramique, un électroménager en acier inoxydable, parquet foncé, une péninsule et un plan de travail gris.
Cette image montre une petite cuisine américaine rustique en U avec un évier encastré, un placard à porte shaker, des portes de placard blanches, un plan de travail en granite, une crédence grise, une crédence en céramique, un électroménager en acier inoxydable, parquet foncé, une péninsule et un plan de travail gris.
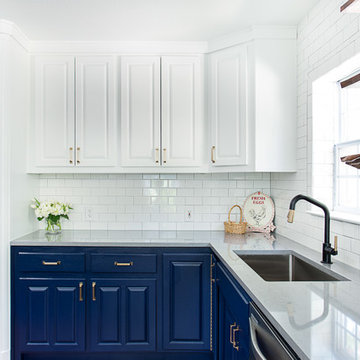
We introduce to you one of our newer services we are providing here at Kitchen Design Concepts: spaces that just need a little reviving! As of recent, we are taking on projects that are in need of minimal updating, as in, spaces that don’t need a full-on remodel. Yes, you heard right! If your space has good bones, you like the layout of your kitchen, and you just need a few cosmetic changes, then today’s feature is for you! Recently, we updated a space where we did just this! The kitchen was in need of a little love, some fresh paint, and new finishes. And if we’re being honest here, the result looks almost as if the kitchen had a full-on remodel! To learn more about this space and how we did our magic, continue reading below:
The Before and After
First, see what an impact new finishes can make! The “before” image shows a kitchen with outdated finishes such as the tile countertops, backsplash, and cabinetry finish. The “after” image, is a kitchen that looks almost as if its brand new, the image speaks for itself!
Cabinetry
With the wooden cabinetry in this kitchen already having great bones, all we needed to do was our refinishing process that involved removing door and drawer fronts, sanding, priming, and painting. The main color of the cabinetry is white (Sherwin Williams Pure White 7005) and as an accent, we applied a deep navy blue that really pops in this space (Sherwin Willaims Naval 6244). As a special design element, we incorporated a natural wooden band across the hood which is subtle but adds an element of surprise.
Countertops
The original countertops in this space were a 12×12 tile with cracks and discolored grout from all the wear and tear. To replace the countertops, we installed a clean and crisp quartz that is not only durable but easy to maintain (no grout here!). The 3cm countertops are a Cambria quartz in a grey-tone color (Carrick).
Backsplash
Keeping things simple, yet classic, we installed a 3×6 subway tile from Interceramic. The crisp white pairs well with all the other finishes of the space and really brighten the space up! To spice things up, we paired the white tile with a contrasting grout color (Cape Grey) that matches the countertop. This is a simple method to add interest to your white backsplash!
Fixtures and Fittings
For the fixtures and fittings of the kitchen, we wanted pieces that made a statement. That’s why we selected this industrial style faucet from Brizo! The faucet is a Brizo LITZE™ PULL-DOWN FAUCET WITH ARC SPOUT AND INDUSTRIAL HANDLE (63044LF-BLGL). The matte black paired with the luxe gold elements really make a statement! To match the gold elements of the faucet, we installed cabinetry hardware from Topknobs in the same gold finish. The hardware is a Channing pull TK743HB. Lastly, the large single bowl sink (who doesn’t want a large sink?!) is a great functional touch to the kitchen. The sink is a Blanco Precision 16″ R10 super single with 16″ Drainer in stainless steel (516216).
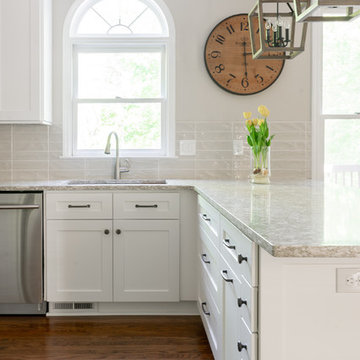
Idées déco pour une cuisine campagne en U fermée et de taille moyenne avec un évier encastré, un placard à porte shaker, des portes de placard blanches, une crédence beige, une crédence en céramique, un électroménager en acier inoxydable, un sol en bois brun, une péninsule, un sol marron, un plan de travail gris et un plan de travail en quartz modifié.

It’s always a blessing when your clients become friends - and that’s exactly what blossomed out of this two-phase remodel (along with three transformed spaces!). These clients were such a joy to work with and made what, at times, was a challenging job feel seamless. This project consisted of two phases, the first being a reconfiguration and update of their master bathroom, guest bathroom, and hallway closets, and the second a kitchen remodel.
In keeping with the style of the home, we decided to run with what we called “traditional with farmhouse charm” – warm wood tones, cement tile, traditional patterns, and you can’t forget the pops of color! The master bathroom airs on the masculine side with a mostly black, white, and wood color palette, while the powder room is very feminine with pastel colors.
When the bathroom projects were wrapped, it didn’t take long before we moved on to the kitchen. The kitchen already had a nice flow, so we didn’t need to move any plumbing or appliances. Instead, we just gave it the facelift it deserved! We wanted to continue the farmhouse charm and landed on a gorgeous terracotta and ceramic hand-painted tile for the backsplash, concrete look-alike quartz countertops, and two-toned cabinets while keeping the existing hardwood floors. We also removed some upper cabinets that blocked the view from the kitchen into the dining and living room area, resulting in a coveted open concept floor plan.
Our clients have always loved to entertain, but now with the remodel complete, they are hosting more than ever, enjoying every second they have in their home.
---
Project designed by interior design studio Kimberlee Marie Interiors. They serve the Seattle metro area including Seattle, Bellevue, Kirkland, Medina, Clyde Hill, and Hunts Point.
For more about Kimberlee Marie Interiors, see here: https://www.kimberleemarie.com/
To learn more about this project, see here
https://www.kimberleemarie.com/kirkland-remodel-1
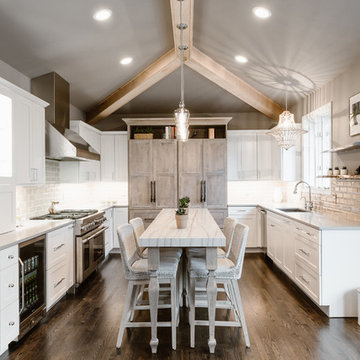
paneled fridge, pantry, glass pendants, quartzite, skinny island, narrow island, thermador
Cette photo montre une cuisine nature en U avec un évier encastré, un placard à porte shaker, des portes de placard blanches, une crédence grise, un électroménager en acier inoxydable, parquet foncé, îlot, un sol marron et un plan de travail gris.
Cette photo montre une cuisine nature en U avec un évier encastré, un placard à porte shaker, des portes de placard blanches, une crédence grise, un électroménager en acier inoxydable, parquet foncé, îlot, un sol marron et un plan de travail gris.
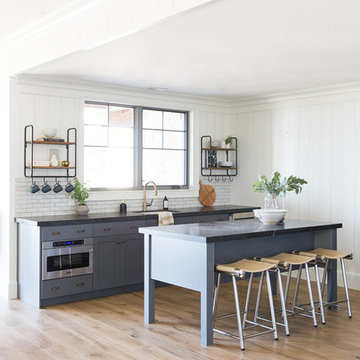
Idée de décoration pour une petite cuisine linéaire champêtre avec des portes de placard bleues, une crédence blanche, un électroménager en acier inoxydable, parquet foncé, îlot et un plan de travail gris.
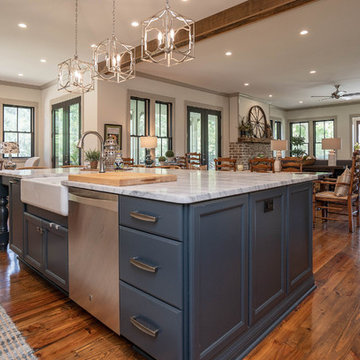
Aménagement d'une cuisine ouverte campagne avec un évier de ferme, un placard avec porte à panneau encastré, des portes de placard bleues, un électroménager en acier inoxydable, un sol en bois brun, îlot, un sol marron et un plan de travail gris.
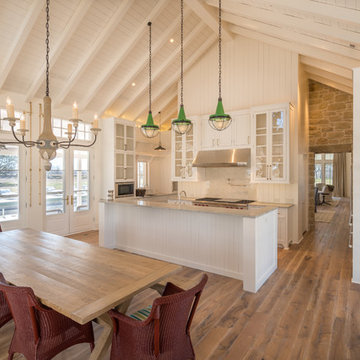
Modern Farmhouse Design With Oiled Texas Post Oak Hardwood Floors. Marbled Bathroom With Separate Vanities And Free Standing Tub. Open floor Plan Living Room With White Wooden Gabled Ceiling.
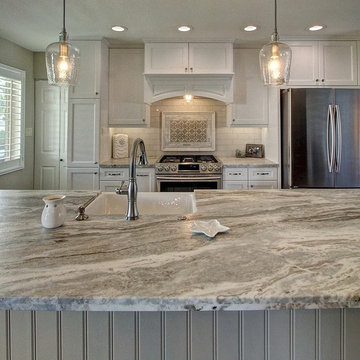
Idées déco pour une petite cuisine américaine linéaire campagne avec un évier de ferme, un placard à porte shaker, des portes de placard blanches, un plan de travail en quartz, une crédence blanche, une crédence en marbre, un électroménager en acier inoxydable, un sol en carrelage de porcelaine, îlot, un sol marron et un plan de travail gris.
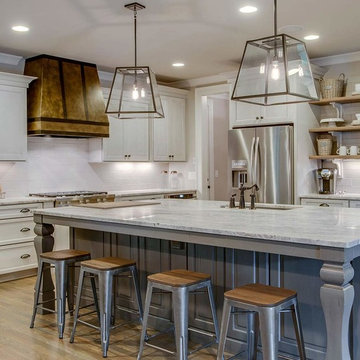
Exemple d'une arrière-cuisine nature en L de taille moyenne avec un évier encastré, un placard à porte shaker, des portes de placard blanches, un plan de travail en quartz, une crédence blanche, une crédence en céramique, un électroménager en acier inoxydable, parquet clair, îlot, un sol beige et un plan de travail gris.
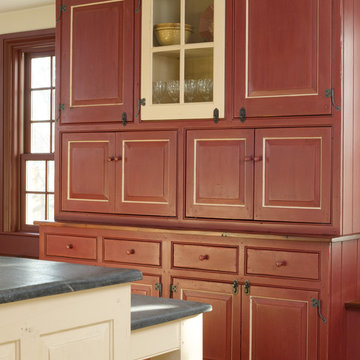
Gridley+Graves Photographers
Exemple d'une cuisine américaine linéaire et encastrable nature de taille moyenne avec un évier de ferme, un placard avec porte à panneau surélevé, un sol en brique, îlot, des portes de placard beiges, un plan de travail en béton, un sol rouge et un plan de travail gris.
Exemple d'une cuisine américaine linéaire et encastrable nature de taille moyenne avec un évier de ferme, un placard avec porte à panneau surélevé, un sol en brique, îlot, des portes de placard beiges, un plan de travail en béton, un sol rouge et un plan de travail gris.

Kitchen featuring white oak lower cabinetry, white painted upper cabinetry with blue accent cabinetry, including the island. Custom steel hood fabricated in-house by Ridgecrest Designs. Custom wood beam light fixture fabricated in-house by Ridgecrest Designs. Steel mesh cabinet panels, brass and bronze hardware, La Cornue French range, concrete island countertop and engineered quartz perimeter countertop. The 10' AG Millworks doors open out onto the California Room.

Exemple d'une cuisine parallèle nature avec un évier intégré, un placard à porte plane, des portes de placard grises, un plan de travail en inox, îlot, un sol gris, un plan de travail gris et poutres apparentes.

Idée de décoration pour une grande cuisine ouverte encastrable champêtre en L avec un évier de ferme, un placard à porte shaker, des portes de placard blanches, un plan de travail en quartz modifié, une crédence rouge, une crédence en brique, parquet clair, îlot et un plan de travail gris.

This kitchen was proudly designed and built by Vineuve. We spared no expense on its transformation and the result has been well worth the care and effort. We prioritized function, longevity, and a clean, bright aesthetic while preserving the existing character of the space.
3