Idées déco de cuisines campagne avec un sol en vinyl
Trier par :
Budget
Trier par:Populaires du jour
121 - 140 sur 3 176 photos
1 sur 3
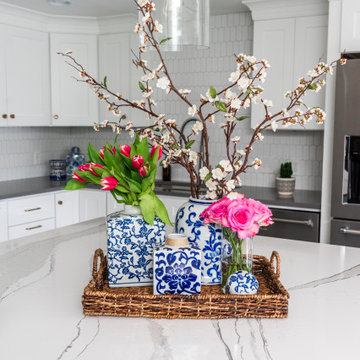
Inspiration pour une cuisine américaine rustique en L de taille moyenne avec un évier encastré, un placard à porte shaker, des portes de placard blanches, un plan de travail en quartz modifié, une crédence blanche, une crédence en céramique, un électroménager en acier inoxydable, un sol en vinyl, îlot, un sol gris et un plan de travail blanc.
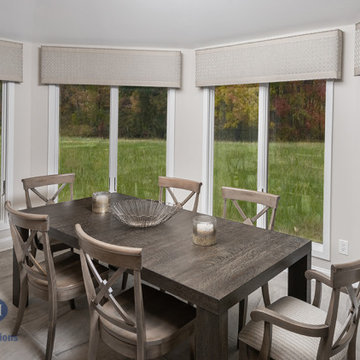
Kitchen with Bump out and miscellaneous interior renovations
Inspiration pour une grande cuisine ouverte rustique avec un placard avec porte à panneau surélevé, des portes de placard blanches, un plan de travail en bois, une crédence blanche, un sol en vinyl, îlot, un sol multicolore et un plan de travail multicolore.
Inspiration pour une grande cuisine ouverte rustique avec un placard avec porte à panneau surélevé, des portes de placard blanches, un plan de travail en bois, une crédence blanche, un sol en vinyl, îlot, un sol multicolore et un plan de travail multicolore.

Four-seater kitchen island with an open floor plan connected to living and dining room.
Réalisation d'une très grande cuisine américaine parallèle champêtre avec un évier de ferme, un placard à porte shaker, des portes de placard blanches, un plan de travail en quartz modifié, une crédence blanche, une crédence en mosaïque, un électroménager en acier inoxydable, un sol en vinyl, îlot, un sol marron, un plan de travail blanc et poutres apparentes.
Réalisation d'une très grande cuisine américaine parallèle champêtre avec un évier de ferme, un placard à porte shaker, des portes de placard blanches, un plan de travail en quartz modifié, une crédence blanche, une crédence en mosaïque, un électroménager en acier inoxydable, un sol en vinyl, îlot, un sol marron, un plan de travail blanc et poutres apparentes.

Réalisation d'une arrière-cuisine champêtre en U et bois brun avec un évier 2 bacs, un placard à porte shaker, un plan de travail en stratifié, une crédence multicolore, une crédence en carrelage de pierre, un électroménager noir, un sol en vinyl, îlot, un sol multicolore, un plan de travail blanc et un plafond en lambris de bois.
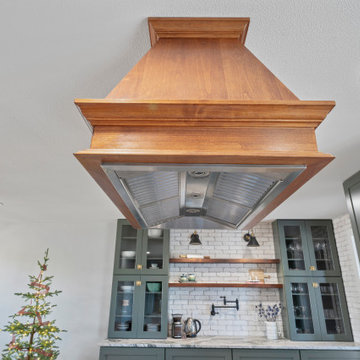
This is one of our favorite kitchen projects! We started by deleting two walls and a closet, followed by framing in the new eight foot window and walk-in pantry. We stretched the existing kitchen across the entire room, and built a huge nine foot island with a gas range and custom hood. New cabinets, appliances, elm flooring, custom woodwork, all finished off with a beautiful rustic white brick.
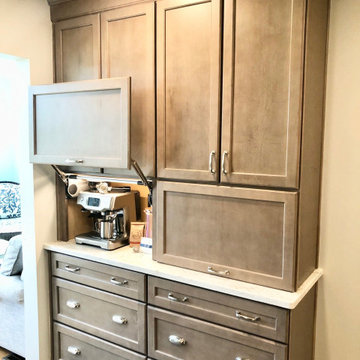
Aménagement d'une cuisine campagne en U et bois brun fermée et de taille moyenne avec un évier de ferme, un placard à porte plane, un plan de travail en quartz modifié, une crédence bleue, une crédence en céramique, un électroménager en acier inoxydable, un sol en vinyl, une péninsule, un sol gris et un plan de travail blanc.
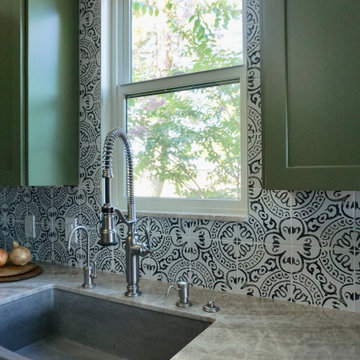
This home is located outside of Sacramento, CA on several acres and is home to my friends Welsh Pony Farm. So, as the farmhouse style is pretty trendy, we really let the surroundings drive the choices and overall design.
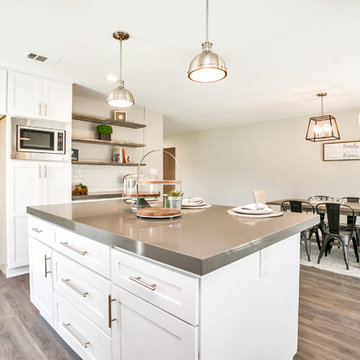
Inspiration pour une cuisine américaine rustique en U de taille moyenne avec un évier encastré, un placard à porte shaker, des portes de placard blanches, un plan de travail en quartz modifié, une crédence blanche, une crédence en carrelage métro, un électroménager en acier inoxydable, un sol en vinyl, îlot, un sol gris et un plan de travail gris.
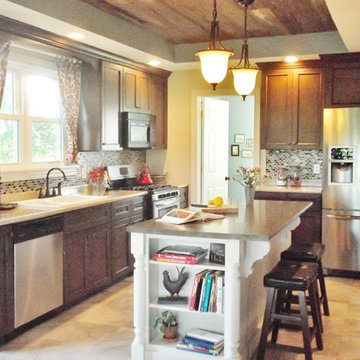
Shoji White island with legs, maple mocha cabinets, stainless appliance, glass and slate mosaic backsplash
Cette photo montre une cuisine américaine nature en L et bois foncé de taille moyenne avec un évier posé, un placard avec porte à panneau encastré, un plan de travail en stratifié, une crédence multicolore, une crédence en mosaïque, un électroménager en acier inoxydable, un sol en vinyl, îlot et un sol beige.
Cette photo montre une cuisine américaine nature en L et bois foncé de taille moyenne avec un évier posé, un placard avec porte à panneau encastré, un plan de travail en stratifié, une crédence multicolore, une crédence en mosaïque, un électroménager en acier inoxydable, un sol en vinyl, îlot et un sol beige.
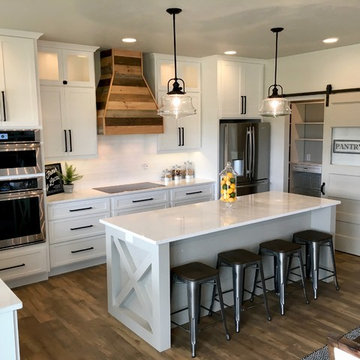
You don't typically see a sliding barn door leading to a pantry, but doesn't it look awesome? Also, peek at the lighting above the island!
Exemple d'une cuisine américaine nature en U de taille moyenne avec un évier de ferme, un placard à porte shaker, des portes de placard blanches, plan de travail en marbre, une crédence blanche, une crédence en carrelage métro, un électroménager en acier inoxydable, un sol en vinyl, îlot et un sol marron.
Exemple d'une cuisine américaine nature en U de taille moyenne avec un évier de ferme, un placard à porte shaker, des portes de placard blanches, plan de travail en marbre, une crédence blanche, une crédence en carrelage métro, un électroménager en acier inoxydable, un sol en vinyl, îlot et un sol marron.
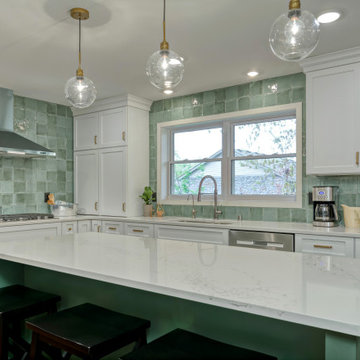
A dated 70's chef kitchen opens to the dining space to give way to a gorgeous green farmhouse kitchen! Beautiful warmth, modern fixtures, and green semi-handmade vintage-looking tiles round out this one-of-a-kind design. Custom cabinetry, durable luxury vinyl flooring, quartz tops, stainless appliances, and a large sink add to the functionality of a beautiful space.
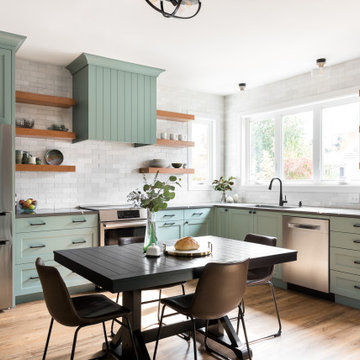
Cette image montre une cuisine rustique avec un plan de travail en quartz modifié, une crédence blanche, un sol en vinyl et un plan de travail gris.
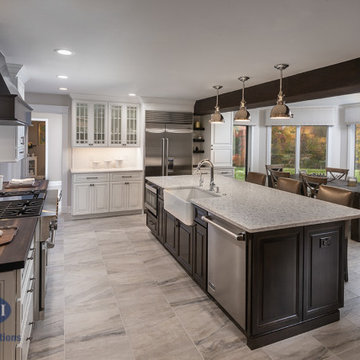
Kitchen with Bump out and miscellaneous interior renovations
Exemple d'une grande cuisine ouverte nature avec un placard avec porte à panneau surélevé, des portes de placard blanches, un plan de travail en bois, une crédence blanche, un sol en vinyl, îlot, un sol multicolore et un plan de travail multicolore.
Exemple d'une grande cuisine ouverte nature avec un placard avec porte à panneau surélevé, des portes de placard blanches, un plan de travail en bois, une crédence blanche, un sol en vinyl, îlot, un sol multicolore et un plan de travail multicolore.
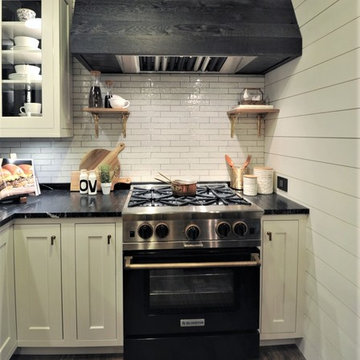
Rustic Farmhouse Kitchen with a Modern Twist by Sawhill Custom Kitchens & Design in Minneapolis. To learn more details about this showroom display remodel project and all of the amazing functionality hidden throughout, visit https://sawhillkitchens.com/kitchen-showroom-modern-farmhouse-with-a-rustic-twist/ to read our blog featuring this project.
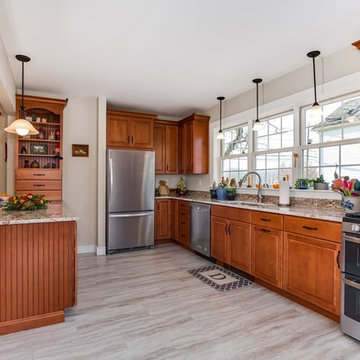
Anthony Chabot, eWaveMedia
Cette photo montre une cuisine américaine nature en U de taille moyenne avec un évier encastré, un placard avec porte à panneau surélevé, des portes de placard marrons, un plan de travail en granite, une crédence beige, un électroménager en acier inoxydable, un sol en vinyl, une péninsule et un sol gris.
Cette photo montre une cuisine américaine nature en U de taille moyenne avec un évier encastré, un placard avec porte à panneau surélevé, des portes de placard marrons, un plan de travail en granite, une crédence beige, un électroménager en acier inoxydable, un sol en vinyl, une péninsule et un sol gris.
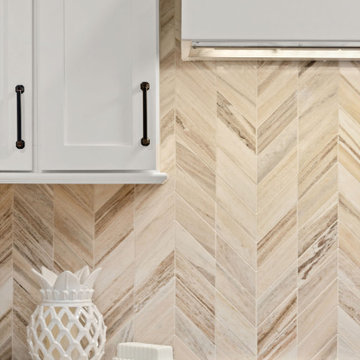
Beautiful ranch house kitchen with all the bells and whistles. Built in convection oven, induction cook top, wood decorative range hood, paneled dishwasher drawers, and more. The chevron marble backsplash complimented the Cambria Brittanicca Gold so well! This was a huge transformation from the small very outdated u-shape that used to exist
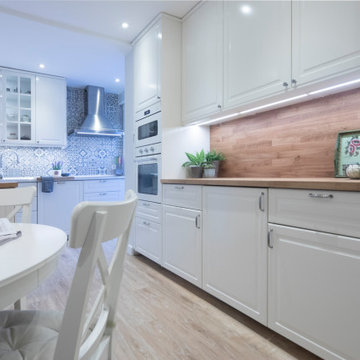
El cambio de esta cocina, fue realzar realmente sus metros, e integrar de manera cómoda, las distintas áreas de uso que creamos para nuestros clientes.
Tirando un murete de separación existente, conseguimos conectar mucho mas el espacio, para que las estancias se unieran entre si, creando una mayor perspectiva y amplitud en la cocina para su mejor uso y disfrute.
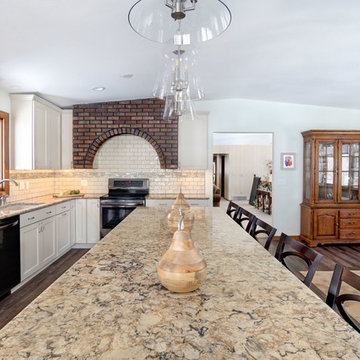
Aménagement d'une grande cuisine américaine campagne en L avec un évier 1 bac, un placard à porte shaker, des portes de placard blanches, un plan de travail en surface solide, une crédence blanche, une crédence en céramique, un électroménager noir, un sol en vinyl, îlot, un sol marron et un plan de travail beige.
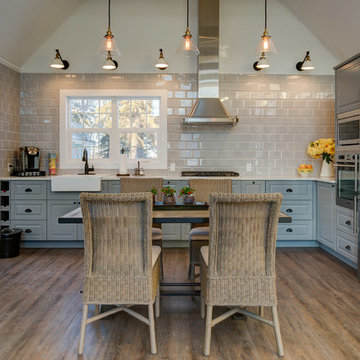
Philippe Clairo
Idée de décoration pour une petite arrière-cuisine champêtre en L avec un évier de ferme, un placard avec porte à panneau surélevé, des portes de placard grises, un plan de travail en quartz modifié, une crédence grise, une crédence en carreau de porcelaine, un électroménager en acier inoxydable et un sol en vinyl.
Idée de décoration pour une petite arrière-cuisine champêtre en L avec un évier de ferme, un placard avec porte à panneau surélevé, des portes de placard grises, un plan de travail en quartz modifié, une crédence grise, une crédence en carreau de porcelaine, un électroménager en acier inoxydable et un sol en vinyl.

We have another amazing project to share this week, and this time it’s our very first Four Elements remodel show home! We started with a basic spec-level early 2000s walk-out bungalow, and transformed the interior into a beautiful modern farmhouse style living space with many custom features. The floor plan was also altered in a few key areas to improve liveability and create more of an open-concept feel. Check out the shiplap ceilings with douglas fir faux beams in the kitchen, dining room, and master bedroom. And a new coffered ceiling in the front entry contrasts beautifully with the custom wood shelving above the double-sided fireplace. Highlights in the lower level include a unique under-stairs custom wine & whiskey bar and a new home gym with a glass wall view into the main recreation area.
Idées déco de cuisines campagne avec un sol en vinyl
7