Idées déco de cuisines campagne avec un sol en vinyl
Trier par :
Budget
Trier par:Populaires du jour
141 - 160 sur 3 176 photos
1 sur 3

Cette image montre une grande cuisine ouverte rustique en U avec un évier de ferme, un placard avec porte à panneau encastré, des portes de placard blanches, un plan de travail en quartz modifié, une crédence blanche, une crédence en mosaïque, un électroménager en acier inoxydable, un sol en vinyl, îlot, un sol marron et un plan de travail blanc.
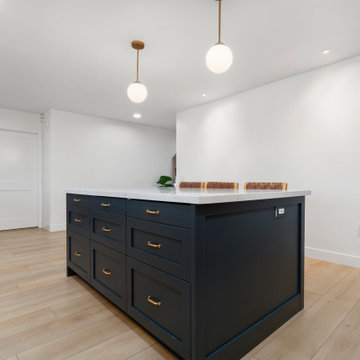
A classic select grade natural oak. Timeless and versatile. With the Modin Collection, we have raised the bar on luxury vinyl plank. The result is a new standard in resilient flooring. Modin offers true embossed in register texture, a low sheen level, a rigid SPC core, an industry-leading wear layer, and so much more.
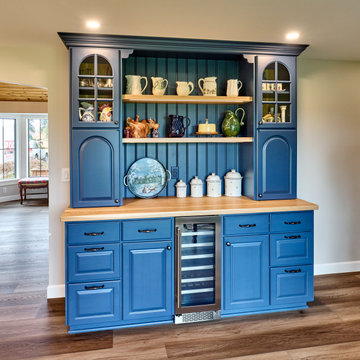
Knotty hickory and painted custom cabinetry, white rustic subway tile. Stainless steel appliances and an island with a breakfast bar. Quartz countertops and black window casings complete the look.
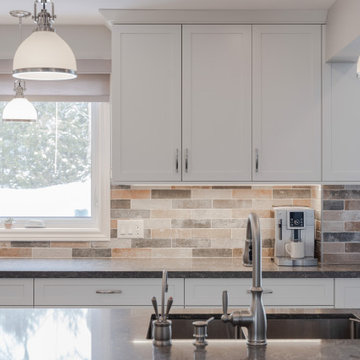
open concept kitchen merging with living room and fireplace. A space with a lot of hidden storage, and space for entertainment.
Cette photo montre une cuisine nature en L de taille moyenne avec un évier 2 bacs, un placard à porte shaker, des portes de placard blanches, un plan de travail en quartz, une crédence multicolore, une crédence en brique, un électroménager en acier inoxydable, un sol en vinyl, îlot, un sol marron et un plan de travail gris.
Cette photo montre une cuisine nature en L de taille moyenne avec un évier 2 bacs, un placard à porte shaker, des portes de placard blanches, un plan de travail en quartz, une crédence multicolore, une crédence en brique, un électroménager en acier inoxydable, un sol en vinyl, îlot, un sol marron et un plan de travail gris.
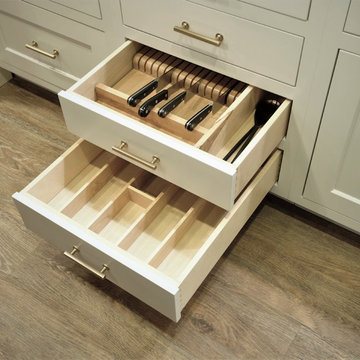
Rustic Farmhouse Kitchen with a Modern Twist by Sawhill Custom Kitchens & Design in Minneapolis. To learn more details about this showroom display remodel project and all of the amazing functionality hidden throughout, visit https://sawhillkitchens.com/kitchen-showroom-modern-farmhouse-with-a-rustic-twist/ to read our blog featuring this project.
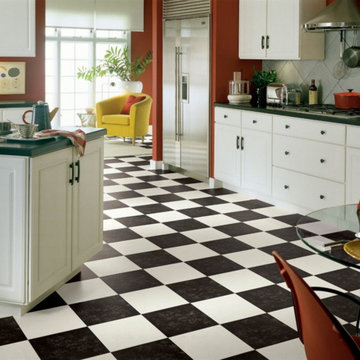
Inspiration pour une grande cuisine américaine rustique avec un évier posé, un placard avec porte à panneau surélevé, des portes de placard blanches, un plan de travail en surface solide, une crédence blanche, un électroménager en acier inoxydable, un sol en vinyl et îlot.
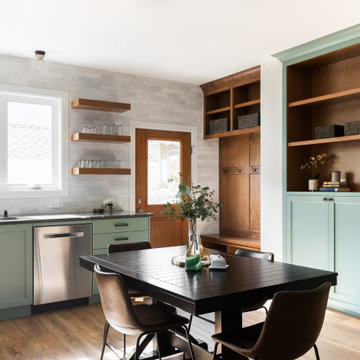
Aménagement d'une cuisine campagne avec un plan de travail en quartz modifié, une crédence blanche, un sol en vinyl et un plan de travail gris.
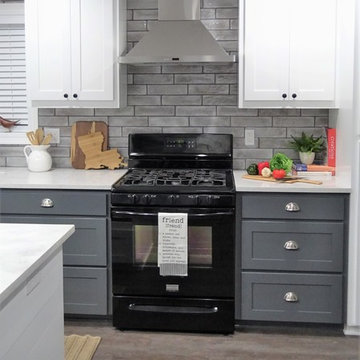
Idées déco pour une petite cuisine ouverte campagne en L avec un évier de ferme, un placard à porte shaker, des portes de placard blanches, un plan de travail en quartz, une crédence grise, une crédence en carrelage métro, un sol en vinyl, îlot, un sol gris et un plan de travail blanc.
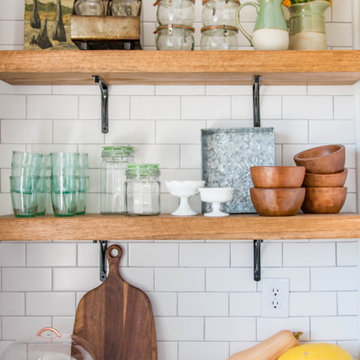
Rebecca Zajac
Exemple d'une cuisine américaine parallèle nature de taille moyenne avec un évier de ferme, un placard à porte shaker, des portes de placard blanches, un plan de travail en granite, une crédence blanche, une crédence en céramique, un électroménager en acier inoxydable, un sol en vinyl, îlot et un sol marron.
Exemple d'une cuisine américaine parallèle nature de taille moyenne avec un évier de ferme, un placard à porte shaker, des portes de placard blanches, un plan de travail en granite, une crédence blanche, une crédence en céramique, un électroménager en acier inoxydable, un sol en vinyl, îlot et un sol marron.
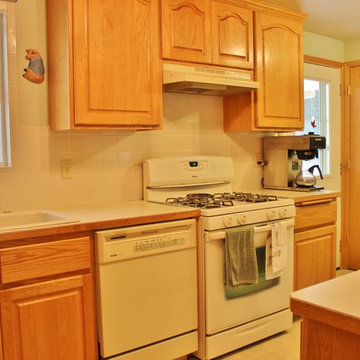
Michael Shkurat
Cette image montre une petite cuisine rustique en L et bois clair fermée avec un évier 2 bacs, un plan de travail en bois, une crédence blanche, une crédence en céramique, un électroménager blanc, un sol en vinyl et aucun îlot.
Cette image montre une petite cuisine rustique en L et bois clair fermée avec un évier 2 bacs, un plan de travail en bois, une crédence blanche, une crédence en céramique, un électroménager blanc, un sol en vinyl et aucun îlot.
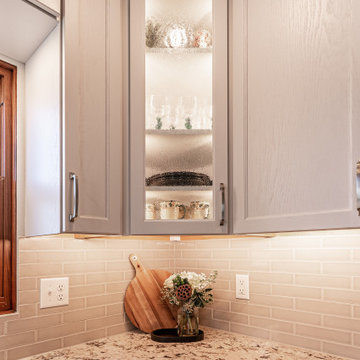
Cozy farmhouse kitchen that provides the maximum and most functional amount of storage. Special features include: new stainless steel appliances, farmhouse sink, oversized drawer pulls, and custom cabinetry.
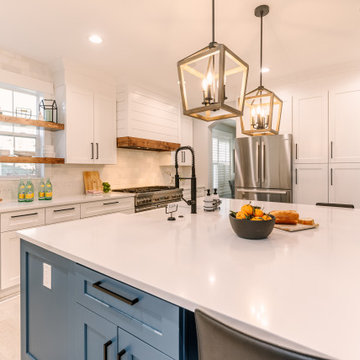
Central Park kitchen upgraded with a more functional layout customized to suite family's needs. Eat at island added and floor to ceiling pantry cabinets for tons of storage. Opened up kitchen to adjacent living space to keep the family connected.
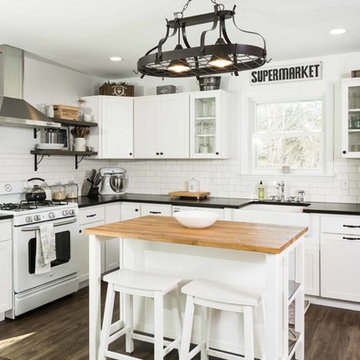
A bright white modern farmhouse with an open concept floorplan and rustic decor details.
Photo by Tessa Manning
Cette photo montre une cuisine nature en L de taille moyenne avec un évier de ferme, un placard à porte shaker, des portes de placard blanches, un plan de travail en granite, une crédence blanche, une crédence en carrelage métro, un électroménager blanc, un sol en vinyl, îlot et un sol marron.
Cette photo montre une cuisine nature en L de taille moyenne avec un évier de ferme, un placard à porte shaker, des portes de placard blanches, un plan de travail en granite, une crédence blanche, une crédence en carrelage métro, un électroménager blanc, un sol en vinyl, îlot et un sol marron.
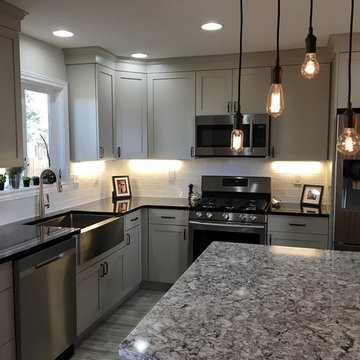
Amazing transformation in a small space. We took the walls down around the main vent chase to open the space to the dining and living room, removed soffits, and brought the kitchen up to date with taupe painted cabinets, a knotty alder island, black granite and Cambria Bellingham counters, a custom Edison bulb chandelier, stainless appliances and the stunning farm sink, and clean classic subway tile.
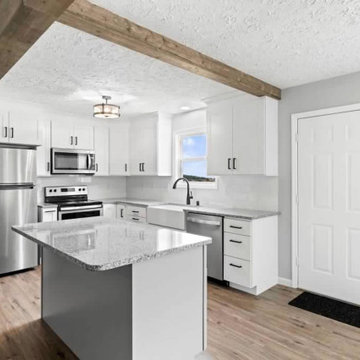
Full Kitchen Remodel, Farm sink, black hardware, stainless appliances, White Shaker Cabinets, Subway Backsplash, arched moen faucet, granite countertops, Stacked crown moulding, new lighting, gray cabinet island. Two walls removed, exposed wood beams. Open Kitchen

Beautiful clean, simple, white kitchen cabinets. Love the accent of the black pendant lights, and swing out barstools that are always in place!
Réalisation d'une cuisine américaine parallèle champêtre de taille moyenne avec un évier encastré, un placard à porte shaker, des portes de placard blanches, un plan de travail en granite, une crédence grise, une crédence en brique, un électroménager noir, un sol en vinyl, îlot, un sol marron, un plan de travail gris et un plafond à caissons.
Réalisation d'une cuisine américaine parallèle champêtre de taille moyenne avec un évier encastré, un placard à porte shaker, des portes de placard blanches, un plan de travail en granite, une crédence grise, une crédence en brique, un électroménager noir, un sol en vinyl, îlot, un sol marron, un plan de travail gris et un plafond à caissons.
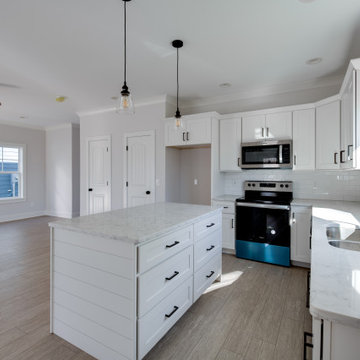
Cette image montre une cuisine ouverte rustique en L de taille moyenne avec un évier encastré, un placard avec porte à panneau encastré, des portes de placard blanches, un plan de travail en granite, une crédence blanche, une crédence en carrelage métro, un sol en vinyl, îlot, un sol beige et un plan de travail gris.
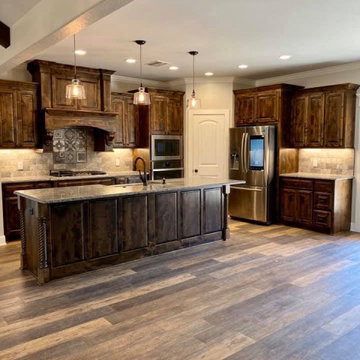
Open kitchen layout.
Cette image montre une cuisine rustique en bois brun avec un évier de ferme, un placard avec porte à panneau surélevé, un plan de travail en granite, une crédence multicolore, un électroménager en acier inoxydable, un sol en vinyl, îlot, un sol marron et un plan de travail multicolore.
Cette image montre une cuisine rustique en bois brun avec un évier de ferme, un placard avec porte à panneau surélevé, un plan de travail en granite, une crédence multicolore, un électroménager en acier inoxydable, un sol en vinyl, îlot, un sol marron et un plan de travail multicolore.
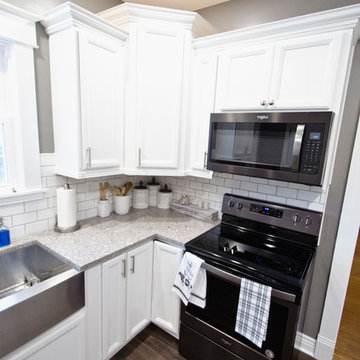
All Products from Lowe's
Design: Marcus Lehman
Craftsmen: Done Right Remodeling
After Photos: Marcus Lehman
Aménagement d'une petite cuisine campagne en L fermée avec un évier de ferme, un placard avec porte à panneau encastré, des portes de placard blanches, un plan de travail en quartz modifié, une crédence blanche, une crédence en céramique, un électroménager en acier inoxydable, un sol en vinyl, aucun îlot, un sol marron et un plan de travail gris.
Aménagement d'une petite cuisine campagne en L fermée avec un évier de ferme, un placard avec porte à panneau encastré, des portes de placard blanches, un plan de travail en quartz modifié, une crédence blanche, une crédence en céramique, un électroménager en acier inoxydable, un sol en vinyl, aucun îlot, un sol marron et un plan de travail gris.
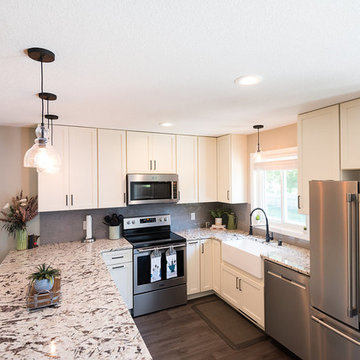
White shaker style cabinets, vinyl flooring, stainless steel appliance, farm house sink, pendant lighting, granite counter tops, brush nickel hardware, and a gray subway tile backsplash.
Photo credit- Lynsey Tjaden Photography
Idées déco de cuisines campagne avec un sol en vinyl
8