Idées déco de cuisines campagne avec une crédence bleue
Trier par :
Budget
Trier par:Populaires du jour
61 - 80 sur 1 785 photos
1 sur 3
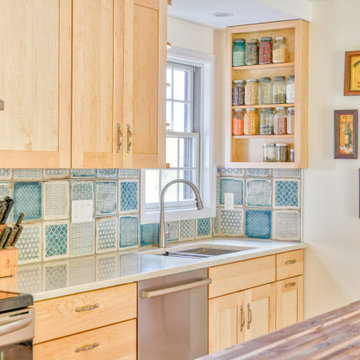
Idée de décoration pour une cuisine américaine linéaire champêtre en bois clair de taille moyenne avec un évier encastré, un placard à porte shaker, un plan de travail en quartz modifié, une crédence bleue, une crédence en carreau de porcelaine, un électroménager en acier inoxydable, un sol en bois brun, îlot et un plan de travail blanc.
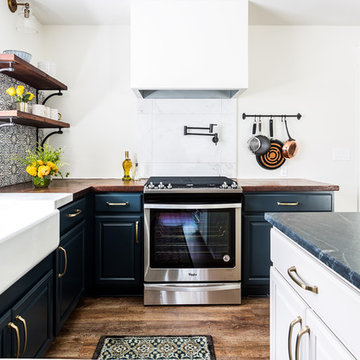
We completely renovated this space for an episode of HGTV House Hunters Renovation. The kitchen was originally a galley kitchen. We removed a wall between the DR and the kitchen to open up the space. We used a combination of countertops in this kitchen. To give a buffer to the wood counters, we used slabs of marble each side of the sink. This adds interest visually and helps to keep the water away from the wood counters. We used blue and cream for the cabinetry which is a lovely, soft mix and wood shelving to match the wood counter tops. To complete the eclectic finishes we mixed gold light fixtures and cabinet hardware with black plumbing fixtures and shelf brackets.
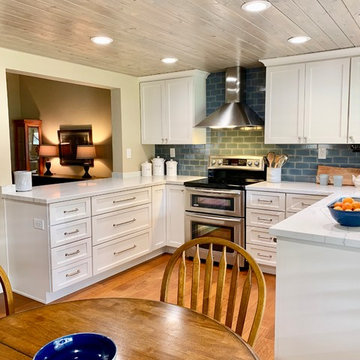
Cette photo montre une cuisine américaine nature en U de taille moyenne avec un évier 1 bac, un placard à porte shaker, des portes de placard blanches, un plan de travail en quartz modifié, une crédence bleue, une crédence en carrelage métro, un électroménager en acier inoxydable, un sol en bois brun, un sol marron et un plan de travail blanc.

Inspiration pour une cuisine américaine rustique en U de taille moyenne avec un évier posé, un placard à porte shaker, des portes de placard bleues, un plan de travail en stratifié, une crédence bleue, une crédence en céramique, un électroménager en acier inoxydable, un sol en vinyl, îlot, un sol gris, un plan de travail marron et poutres apparentes.

All custom made cabinetry that was color matched to the entire suite of GE Cafe matte white appliances paired with champagne bronze hardware that coordinates beautifully with the Delta faucet and cabinet / drawer hardware. The counter surfaces are Artic White quartz with custom hand painted clay tiles for the entire range wall with custom floating shelves and backsplash. We used my favorite farrow & ball Babouche 223 (yellow) paint for the island and Sherwin Williams 7036 Accessible Beige on the walls. Hanging over the island is a pair of glazed clay pots that I customized into light pendants. We also replaced the builder grade hollow core back door with a custom designed iron and glass security door. The barstools were a fabulous find on Craigslist that we became mixologists with a selection of transparent stains to come up with the perfect shade of teal and we installed brand new bamboo flooring!
This was such a fun project to do, even amidst Covid with all that the pandemic delayed, and a much needed burst of cheer as a daily result.
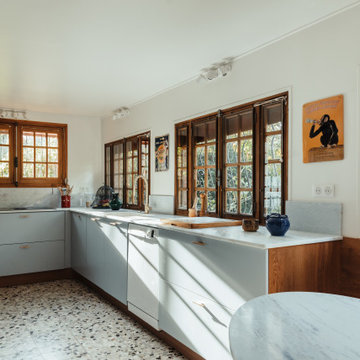
La disposition en L permet une vraie optimisation de l'espace. La table et sa banquette ont pu être installées sans que cela empiète sur le côté fonctionnel de la cuisine.
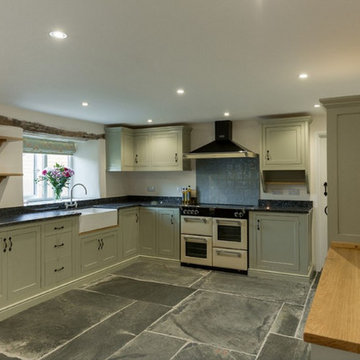
Farmhouse Shaker Kitchen designed and made by Samuel F Walsh. Hand painted in Farrow and Ball French Gray to complement the Blue Pearl granite worktop.
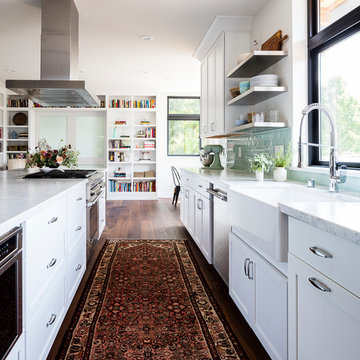
Set within one of Mercer Island’s many embankments is an RW Anderson Homes new build that is breathtaking. Our clients set their eyes on this property and saw the potential despite the overgrown landscape, steep and narrow gravel driveway, and the small 1950’s era home. To not forget the true roots of this property, you’ll find some of the wood salvaged from the original home incorporated into this dreamy modern farmhouse.
Building this beauty went through many trials and tribulations, no doubt. From breaking ground in the middle of winter to delays out of our control, it seemed like there was no end in sight at times. But when this project finally came to fruition - boy, was it worth it!
The design of this home was based on a lot of input from our clients - a busy family of five with a vision for their dream house. Hardwoods throughout, familiar paint colors from their old home, marble countertops, and an open concept floor plan were among some of the things on their shortlist. Three stories, four bedrooms, four bathrooms, one large laundry room, a mudroom, office, entryway, and an expansive great room make up this magnificent residence. No detail went unnoticed, from the custom deck railing to the elements making up the fireplace surround. It was a joy to work on this project and let our creative minds run a little wild!
---
Project designed by interior design studio Kimberlee Marie Interiors. They serve the Seattle metro area including Seattle, Bellevue, Kirkland, Medina, Clyde Hill, and Hunts Point.
For more about Kimberlee Marie Interiors, see here: https://www.kimberleemarie.com/
To learn more about this project, see here
http://www.kimberleemarie.com/mercerislandmodernfarmhouse
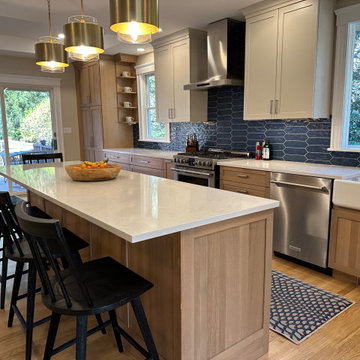
Wide open kitchen for a large family. With custom designed Kid's cubbies and art work area. Kitchen was transitional- a traditonal kitchen with contemporary touches. White oak floor with 2 coats of Bona Nordic seal, satin finish. Silestone countertop. White oak quartersawn cabinets.

Exemple d'une cuisine américaine nature en U de taille moyenne avec un placard avec porte à panneau encastré, des portes de placard turquoises, une crédence bleue, une crédence en carreau de porcelaine, un électroménager en acier inoxydable, parquet clair, îlot et un plan de travail blanc.
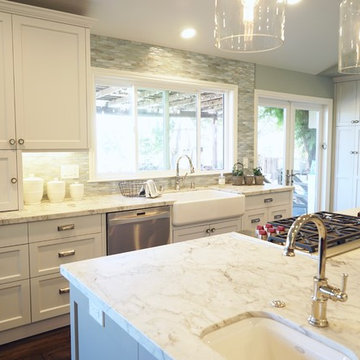
KBG Design
Exemple d'une grande cuisine ouverte nature en L avec un évier de ferme, un placard à porte shaker, des portes de placard blanches, un plan de travail en quartz, une crédence bleue, une crédence en carreau de verre, un électroménager en acier inoxydable, un sol en bois brun et îlot.
Exemple d'une grande cuisine ouverte nature en L avec un évier de ferme, un placard à porte shaker, des portes de placard blanches, un plan de travail en quartz, une crédence bleue, une crédence en carreau de verre, un électroménager en acier inoxydable, un sol en bois brun et îlot.
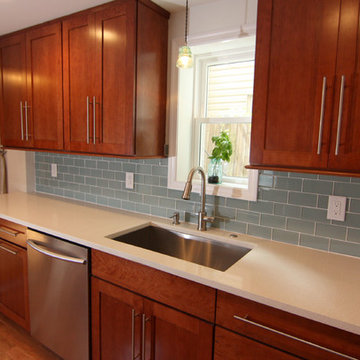
Ilona Kalimov
Réalisation d'une cuisine américaine parallèle champêtre en bois foncé de taille moyenne avec un évier encastré, un placard à porte shaker, un plan de travail en quartz modifié, une crédence bleue, une crédence en carreau de verre, un électroménager en acier inoxydable, parquet clair et aucun îlot.
Réalisation d'une cuisine américaine parallèle champêtre en bois foncé de taille moyenne avec un évier encastré, un placard à porte shaker, un plan de travail en quartz modifié, une crédence bleue, une crédence en carreau de verre, un électroménager en acier inoxydable, parquet clair et aucun îlot.
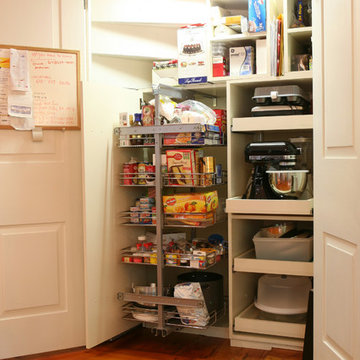
Laura Billingham Photography
Exemple d'une petite arrière-cuisine nature en L avec un évier posé, un placard avec porte à panneau encastré, des portes de placard bleues, un plan de travail en bois, une crédence bleue, une crédence en mosaïque, un électroménager en acier inoxydable, parquet clair, îlot et un sol marron.
Exemple d'une petite arrière-cuisine nature en L avec un évier posé, un placard avec porte à panneau encastré, des portes de placard bleues, un plan de travail en bois, une crédence bleue, une crédence en mosaïque, un électroménager en acier inoxydable, parquet clair, îlot et un sol marron.
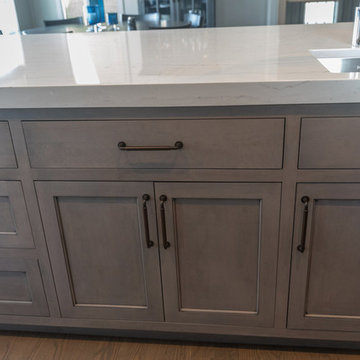
Photo Credit: Jill Buckner Photography
Cette photo montre une grande cuisine américaine nature en L et bois brun avec un évier 1 bac, un plan de travail en quartz modifié, une crédence bleue, un électroménager en acier inoxydable, un sol en bois brun, îlot, un sol marron, un plan de travail gris, un placard avec porte à panneau encastré et une crédence en céramique.
Cette photo montre une grande cuisine américaine nature en L et bois brun avec un évier 1 bac, un plan de travail en quartz modifié, une crédence bleue, un électroménager en acier inoxydable, un sol en bois brun, îlot, un sol marron, un plan de travail gris, un placard avec porte à panneau encastré et une crédence en céramique.
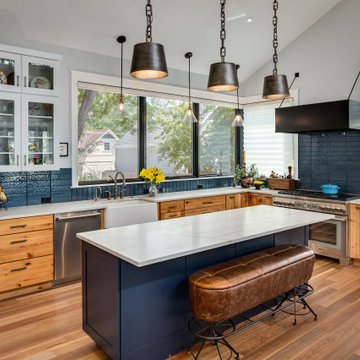
Aménagement d'une grande cuisine ouverte campagne en L et bois brun avec un évier de ferme, un placard à porte shaker, un plan de travail en quartz, une crédence bleue, une crédence en carreau de verre, un électroménager en acier inoxydable, un sol en bois brun, îlot, un plan de travail blanc, un plafond voûté et un sol marron.
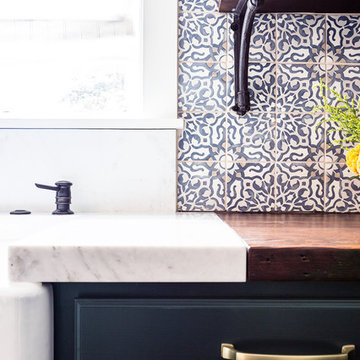
We completely renovated this space for an episode of HGTV House Hunters Renovation. The kitchen was originally a galley kitchen. We removed a wall between the DR and the kitchen to open up the space. We used a combination of countertops in this kitchen. To give a buffer to the wood counters, we used slabs of marble each side of the sink. This adds interest visually and helps to keep the water away from the wood counters. We used blue and cream for the cabinetry which is a lovely, soft mix and wood shelving to match the wood counter tops. To complete the eclectic finishes we mixed gold light fixtures and cabinet hardware with black plumbing fixtures and shelf brackets.
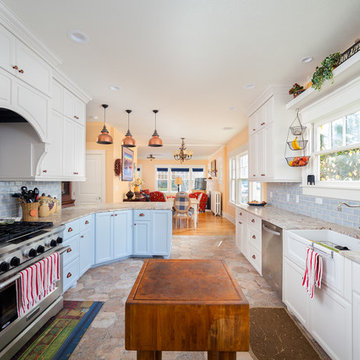
Cette image montre une cuisine rustique en U avec un évier de ferme, un placard avec porte à panneau encastré, des portes de placard blanches, une crédence bleue, une crédence en carrelage métro, un électroménager en acier inoxydable, îlot et un sol beige.
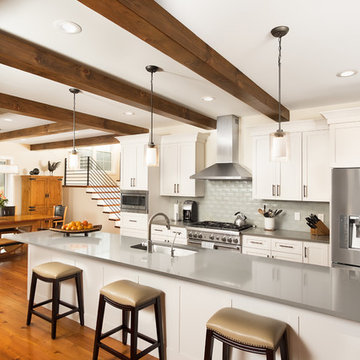
State College Design & Construction
(Photo: Allen Mowrey)
Exemple d'une grande cuisine américaine parallèle nature avec un évier encastré, des portes de placard blanches, un plan de travail en quartz, une crédence bleue, une crédence en carreau de verre, un électroménager en acier inoxydable, un sol en bois brun, îlot, un sol marron, un plan de travail gris et un placard à porte shaker.
Exemple d'une grande cuisine américaine parallèle nature avec un évier encastré, des portes de placard blanches, un plan de travail en quartz, une crédence bleue, une crédence en carreau de verre, un électroménager en acier inoxydable, un sol en bois brun, îlot, un sol marron, un plan de travail gris et un placard à porte shaker.
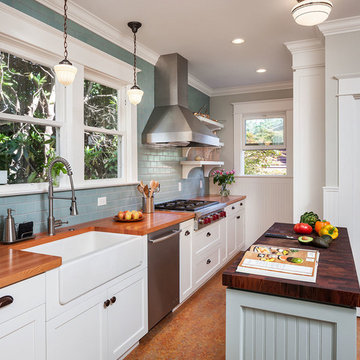
Architecture and interiors: Holah Design & Architecture
General contractor: Hamish Murray Construction
Photo: KuDa Photography
Inspiration pour une cuisine linéaire rustique avec un évier de ferme, un placard à porte shaker, des portes de placard blanches, un plan de travail en bois, une crédence bleue, une crédence en carrelage métro, un électroménager en acier inoxydable et îlot.
Inspiration pour une cuisine linéaire rustique avec un évier de ferme, un placard à porte shaker, des portes de placard blanches, un plan de travail en bois, une crédence bleue, une crédence en carrelage métro, un électroménager en acier inoxydable et îlot.
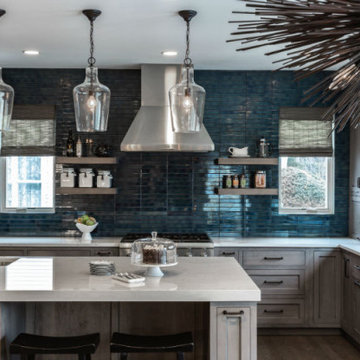
Designing the kitchen with few upper cabinets allowed us to install a richly hued turquoise ceramic tile backsplash that climbs to the top of two walls and feels like a huge hug when you walk into the kitchen.
To add warmth and texture to the family-oriented space, we included industrial-style light fixtures with beautiful bronze finishes and a custom-designed dining table that nods to the unique modern elements we aimed to include.
Idées déco de cuisines campagne avec une crédence bleue
4