Idées déco de cuisines montagne avec une crédence bleue
Trier par :
Budget
Trier par:Populaires du jour
1 - 20 sur 539 photos
1 sur 3
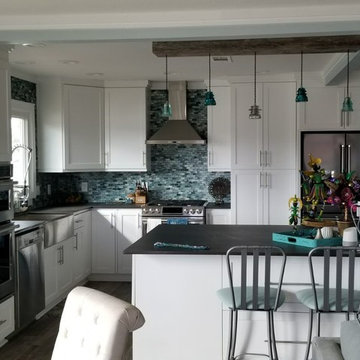
Idées déco pour une grande cuisine américaine montagne en U avec un évier de ferme, un placard à porte shaker, des portes de placard blanches, un plan de travail en quartz modifié, une crédence bleue, une crédence en carreau de verre, un électroménager en acier inoxydable, un sol en carrelage de porcelaine, îlot, un sol beige et plan de travail noir.
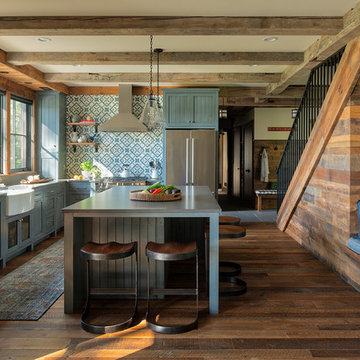
Scott Amundson Photography
Idées déco pour une cuisine américaine montagne en L avec un évier de ferme, un placard avec porte à panneau encastré, des portes de placard bleues, une crédence bleue, un électroménager en acier inoxydable, un sol en bois brun, îlot, un sol marron et un plan de travail gris.
Idées déco pour une cuisine américaine montagne en L avec un évier de ferme, un placard avec porte à panneau encastré, des portes de placard bleues, une crédence bleue, un électroménager en acier inoxydable, un sol en bois brun, îlot, un sol marron et un plan de travail gris.
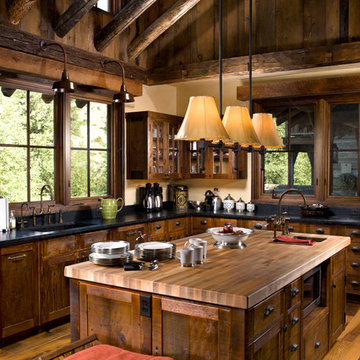
The natural wood tones, log purlins, and large windows makes this kitchen bright and beautiful.
Réalisation d'une cuisine américaine encastrable chalet en L et bois foncé de taille moyenne avec un évier de ferme, un placard avec porte à panneau encastré, un plan de travail en granite, une crédence bleue, parquet clair et îlot.
Réalisation d'une cuisine américaine encastrable chalet en L et bois foncé de taille moyenne avec un évier de ferme, un placard avec porte à panneau encastré, un plan de travail en granite, une crédence bleue, parquet clair et îlot.

Inside Story Photography - Tracey Bloxham
Réalisation d'une petite cuisine chalet en L fermée avec un plan de travail en bois, une crédence bleue, un électroménager noir, tomettes au sol, un sol orange, un placard à porte affleurante et une crédence en carreau de verre.
Réalisation d'une petite cuisine chalet en L fermée avec un plan de travail en bois, une crédence bleue, un électroménager noir, tomettes au sol, un sol orange, un placard à porte affleurante et une crédence en carreau de verre.

In this kitchen renovation project, the client
wanted to simplify the layout and update
the look of the space. This beautiful rustic
multi-finish cabinetry showcases the Dekton
and Quartz countertops with two Galley
workstations and custom natural hickory floors.
The kitchen area has separate spaces
designated for cleaning, baking, prepping,
cooking and a drink station. A fireplace and
spacious chair were also added for the client
to relax in while drinking his morning coffee.
The designer created a customized organization
plan to maximize the space and reduce clutter
in the cabinetry tailored to meet the client’s wants and needs.
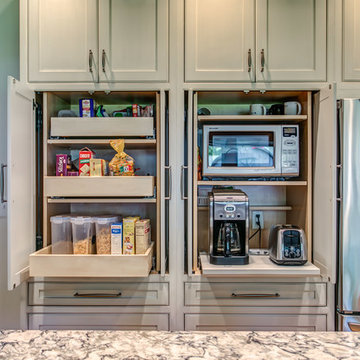
Sophisticated rustic log cabin kitchen remodel by French's Cabinet Gallery, llc designer Erin Hurst, CKD. Crestwood Cabinets, Fairfield door style in Bellini color, beaded inset door overlay, hickory floating shelves in sesame seed color.

Kitchen open to living and dining. Receycled glass island countertop. Raked windows and glass bifolding doors open indoors to outside.
Idée de décoration pour une cuisine ouverte parallèle chalet en bois brun de taille moyenne avec un évier encastré, un placard à porte affleurante, un plan de travail en verre, une crédence bleue, une crédence en céramique, un électroménager en acier inoxydable, un sol en bois brun, îlot, un sol marron et un plan de travail bleu.
Idée de décoration pour une cuisine ouverte parallèle chalet en bois brun de taille moyenne avec un évier encastré, un placard à porte affleurante, un plan de travail en verre, une crédence bleue, une crédence en céramique, un électroménager en acier inoxydable, un sol en bois brun, îlot, un sol marron et un plan de travail bleu.
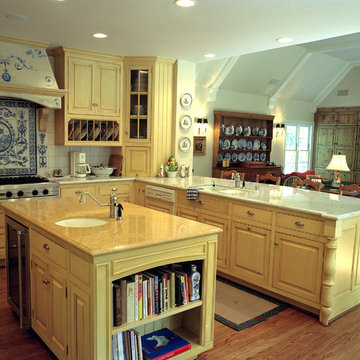
Some of my kitchens.
Inspiration pour une cuisine chalet avec des portes de placard jaunes, un placard à porte affleurante et une crédence bleue.
Inspiration pour une cuisine chalet avec des portes de placard jaunes, un placard à porte affleurante et une crédence bleue.
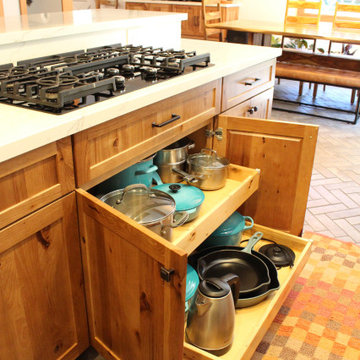
Another kitchen layout that began dysfunctional and ugly! A wall was removed and a hallway entrance relocated, to create a lovely open plan space. Nestled in redwoods, this kitchen features beautiful rustic wood and lots of upgrades (roll-outs, spice drawer, glass cabinets, wall message center, tray dividers and more)! Following the kitchen, the homeowner added a custom Record Cabinet, 2 bathrooms, laundry room and movie room in the same finish.
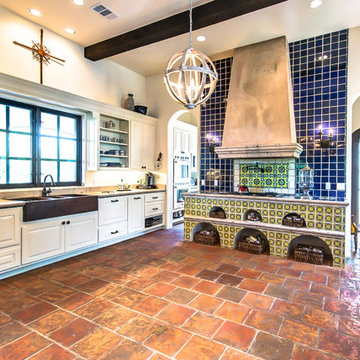
12x12 Antique Saltillo tile. Tile was ordered presealed, installed by Rustico Tile and Stone. Dark grout was left behind in texture to create a reclaimed terracotta tile look. Topcoat sealed with Terranano Sealer in Low Gloss finish.
Counters and bottom of hood is Pinon Cantera stone with painted Talavera Tiles throughout.
Materials Supplied and Installed by Rustico Tile and Stone. Wholesale prices and Worldwide Shipping.
(512) 260-9111 / info@rusticotile.com / RusticoTile.com
Rustico Tile and Stone
Photos by Jeff Harris, Austin Imaging
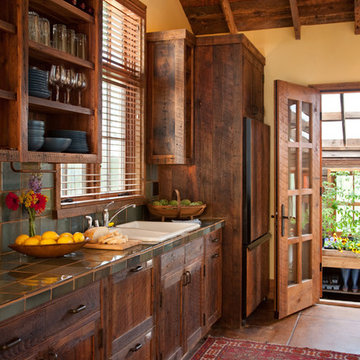
Set in Montana's tranquil Shields River Valley, the Shilo Ranch Compound is a collection of structures that were specifically built on a relatively smaller scale, to maximize efficiency. The main house has two bedrooms, a living area, dining and kitchen, bath and adjacent greenhouse, while two guest homes within the compound can sleep a total of 12 friends and family. There's also a common gathering hall, for dinners, games, and time together. The overall feel here is of sophisticated simplicity, with plaster walls, concrete and wood floors, and weathered boards for exteriors. The placement of each building was considered closely when envisioning how people would move through the property, based on anticipated needs and interests. Sustainability and consumption was also taken into consideration, as evidenced by the photovoltaic panels on roof of the garage, and the capability to shut down any of the compound's buildings when not in use.
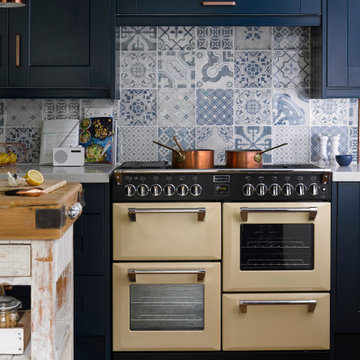
We designed this navy, white and natural scheme to include character by using softly patterned tiles in the splash back.
Aménagement d'une cuisine américaine montagne avec un plan de travail en surface solide, une crédence bleue, une crédence en céramique, un sol en bois brun et un plan de travail blanc.
Aménagement d'une cuisine américaine montagne avec un plan de travail en surface solide, une crédence bleue, une crédence en céramique, un sol en bois brun et un plan de travail blanc.
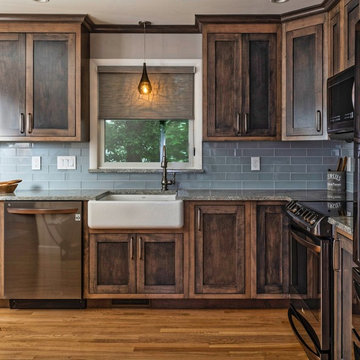
Idées déco pour une cuisine américaine montagne en U et bois foncé de taille moyenne avec un évier de ferme, un placard avec porte à panneau encastré, un plan de travail en granite, une crédence bleue, une crédence en carrelage métro, un électroménager en acier inoxydable, un sol en bois brun, aucun îlot, un sol marron et un plan de travail multicolore.
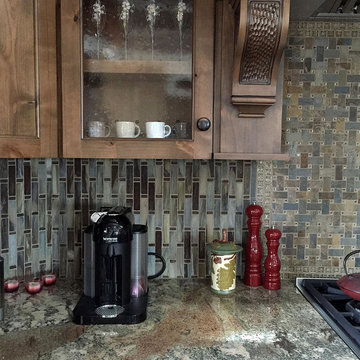
Beautifully stained alder cabinets with a mixed tile back-splash. The back-splash behind the Wolf range is a slate and glass mix.
Cette photo montre une grande cuisine ouverte montagne en L et bois brun avec un placard avec porte à panneau encastré, un plan de travail en granite, une crédence bleue, une crédence en carrelage de pierre, un électroménager en acier inoxydable et îlot.
Cette photo montre une grande cuisine ouverte montagne en L et bois brun avec un placard avec porte à panneau encastré, un plan de travail en granite, une crédence bleue, une crédence en carrelage de pierre, un électroménager en acier inoxydable et îlot.
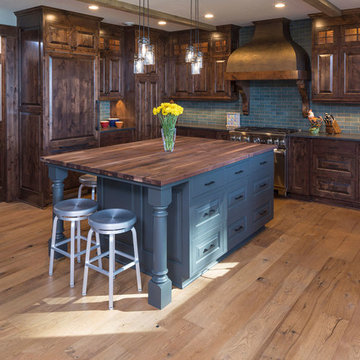
Open concept kitchen
Exemple d'une cuisine encastrable et bicolore montagne en U et bois brun avec un placard avec porte à panneau surélevé, un plan de travail en bois, une crédence bleue, une crédence en carrelage métro, parquet clair, îlot et un sol marron.
Exemple d'une cuisine encastrable et bicolore montagne en U et bois brun avec un placard avec porte à panneau surélevé, un plan de travail en bois, une crédence bleue, une crédence en carrelage métro, parquet clair, îlot et un sol marron.
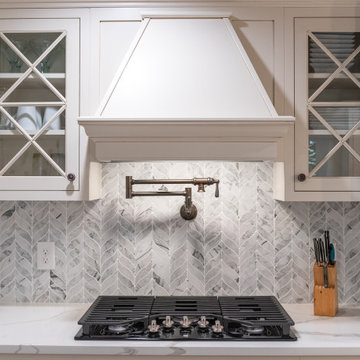
Bringing a personal touch for the kitchen, the client and designer went with these beautiful leaf mosaic tiles for their backsplash. With their diagonal curves complimenting the framing of the glass cabinets above, the backsplash makes a great fit.
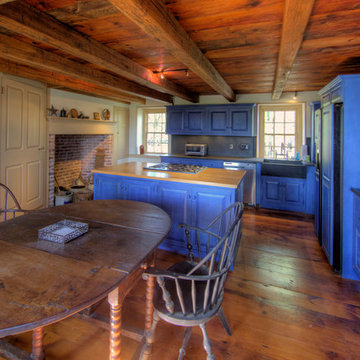
Kitchen of 1780 Jonathan Higgins House, featuring Crown Point Cabinetry with traditional milk-paint finish and original heart pine floors
Inspiration pour une cuisine américaine encastrable chalet en L de taille moyenne avec un placard avec porte à panneau surélevé, des portes de placard bleues, un évier de ferme, un plan de travail en bois, une crédence bleue, parquet foncé, îlot et une crédence en ardoise.
Inspiration pour une cuisine américaine encastrable chalet en L de taille moyenne avec un placard avec porte à panneau surélevé, des portes de placard bleues, un évier de ferme, un plan de travail en bois, une crédence bleue, parquet foncé, îlot et une crédence en ardoise.
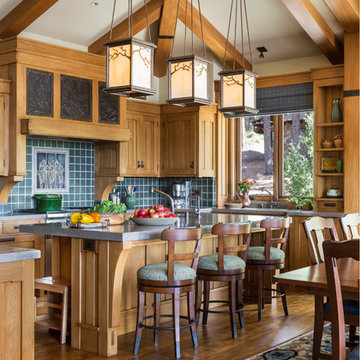
Cette image montre une cuisine américaine chalet en U et bois brun avec un placard avec porte à panneau encastré, une crédence bleue, un sol en bois brun, îlot, un sol marron, un plan de travail gris et fenêtre au-dessus de l'évier.
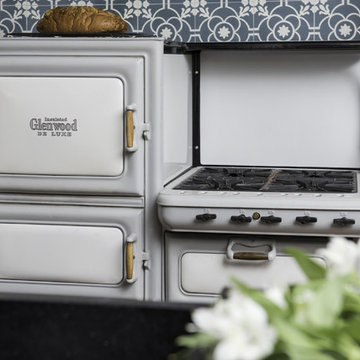
Aménagement d'une cuisine ouverte parallèle et encastrable montagne de taille moyenne avec un évier de ferme, un placard à porte affleurante, des portes de placard blanches, un plan de travail en bois, une crédence bleue, une crédence en carreau de ciment, un sol en bois brun, îlot, un sol marron et plan de travail noir.
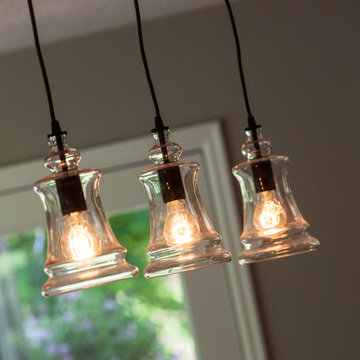
Portland Metro's Design and Build Firm | Photo Credit: Shawn St. Peter
Cette photo montre une grande cuisine américaine montagne en L et bois brun avec un évier 1 bac, un placard à porte shaker, un plan de travail en quartz modifié, une crédence en mosaïque, un électroménager en acier inoxydable, parquet clair, îlot, une crédence bleue et un sol beige.
Cette photo montre une grande cuisine américaine montagne en L et bois brun avec un évier 1 bac, un placard à porte shaker, un plan de travail en quartz modifié, une crédence en mosaïque, un électroménager en acier inoxydable, parquet clair, îlot, une crédence bleue et un sol beige.
Idées déco de cuisines montagne avec une crédence bleue
1