Idées déco de cuisines montagne avec une crédence bleue
Trier par :
Budget
Trier par:Populaires du jour
21 - 40 sur 550 photos
1 sur 3
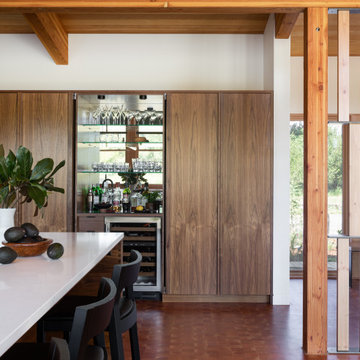
Cette photo montre une grande arrière-cuisine montagne en L et bois foncé avec un évier de ferme, un placard à porte plane, un plan de travail en quartz modifié, une crédence bleue, une crédence en céramique, un électroménager en acier inoxydable, un sol en bois brun, îlot et un plan de travail blanc.
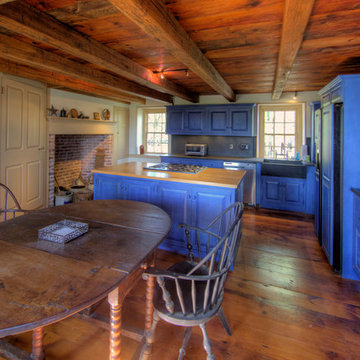
Kitchen of 1780 Jonathan Higgins House, featuring Crown Point Cabinetry with traditional milk-paint finish and original heart pine floors
Inspiration pour une cuisine américaine encastrable chalet en L de taille moyenne avec un placard avec porte à panneau surélevé, des portes de placard bleues, un évier de ferme, un plan de travail en bois, une crédence bleue, parquet foncé, îlot et une crédence en ardoise.
Inspiration pour une cuisine américaine encastrable chalet en L de taille moyenne avec un placard avec porte à panneau surélevé, des portes de placard bleues, un évier de ferme, un plan de travail en bois, une crédence bleue, parquet foncé, îlot et une crédence en ardoise.
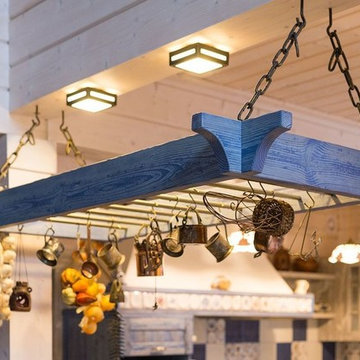
Ксения Розанцева,
Лариса Шатская
Inspiration pour une grande cuisine américaine chalet en L avec un évier 2 bacs, un placard avec porte à panneau surélevé, des portes de placard bleues, un plan de travail en bois, une crédence bleue, une crédence en céramique, un électroménager blanc, un sol en carrelage de porcelaine et îlot.
Inspiration pour une grande cuisine américaine chalet en L avec un évier 2 bacs, un placard avec porte à panneau surélevé, des portes de placard bleues, un plan de travail en bois, une crédence bleue, une crédence en céramique, un électroménager blanc, un sol en carrelage de porcelaine et îlot.

Rustic Elegant kitchen with Cherry Cabinets, Ice-stone counter tops and Hickory floors with a copper range hood.
Idées déco pour une cuisine américaine montagne en U et bois brun de taille moyenne avec un évier de ferme, un placard avec porte à panneau encastré, un plan de travail en verre recyclé, une crédence bleue, une crédence en terre cuite, un électroménager en acier inoxydable, un sol en bois brun, îlot, un sol jaune et un plan de travail bleu.
Idées déco pour une cuisine américaine montagne en U et bois brun de taille moyenne avec un évier de ferme, un placard avec porte à panneau encastré, un plan de travail en verre recyclé, une crédence bleue, une crédence en terre cuite, un électroménager en acier inoxydable, un sol en bois brun, îlot, un sol jaune et un plan de travail bleu.
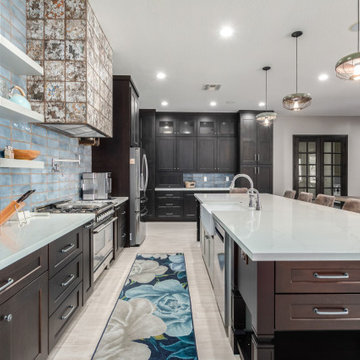
Before, the kitchen was clustered into one corner and wasted a lot of space. We re-arranged everything to create this more linear layout, creating significantly more storage and a much more functional layout. We removed all the travertine flooring throughout the entrance and in the kitchen and installed new porcelain tile flooring that matched the new color palette.
As artists themselves, our clients brought in very creative, hand selected pieces and incorporated their love for flying by adding airplane elements into the design that you see throughout.
For the cabinetry, they selected an espresso color for the perimeter that goes all the way to the 10' high ceilings along with marble quartz countertops. We incorporated lift up appliance garage systems, utensil pull outs, roll out shelving and pull out trash for ease of use and organization. The 12' island has grey painted cabinetry with tons of storage, seating and tying back in the espresso cabinetry with the legs and decorative island end cap along with "chicken feeder" pendants they created. The range wall is the biggest focal point with the accent tile our clients found that is meant to duplicate the look of vintage metal pressed ceilings, along with a gorgeous Italian range, pot filler and fun blue accent tile.
When re-arranging the kitchen and removing walls, we added a custom stained French door that allows them to close off the other living areas on that side of the house. There was this unused space in that corner, that now became a fun coffee bar station with stained turquoise cabinetry, butcher block counter for added warmth and the fun accent tile backsplash our clients found. We white-washed the fireplace to have it blend more in with the new color palette and our clients re-incorporated their wood feature wall that was in a previous home and each piece was hand selected.
Everything came together in such a fun, creative way that really shows their personality and character.

Woodhouse The Timber Frame Company custom Post & Bean Mortise and Tenon Home. 4 bedroom, 4.5 bath with covered decks, main floor master, lock-off caretaker unit over 2-car garage. Expansive views of Keystone Ski Area, Dillon Reservoir, and the Ten-Mile Range.
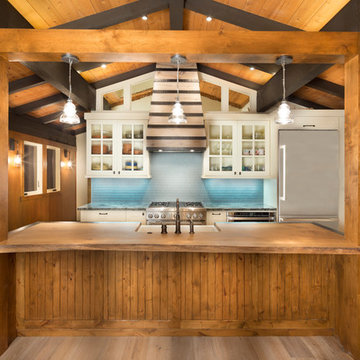
An outdated 1960’s home with smaller rooms typical of this period was completely transformed into a timeless lakefront retreat that embraces the client’s traditions and memories. Anchoring it firmly in the present are modern appliances, extensive use of natural light, and a restructured floor plan that appears both spacious and intimate.

Exemple d'une grande cuisine ouverte montagne en L avec un évier encastré, un placard avec porte à panneau surélevé, des portes de placard bleues, un plan de travail en quartz modifié, une crédence bleue, une crédence en carreau de verre, un électroménager en acier inoxydable, parquet en bambou, une péninsule, un sol marron, un plan de travail blanc et un plafond en bois.
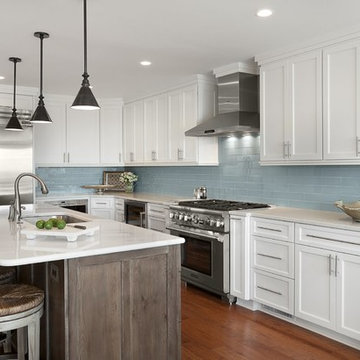
Idée de décoration pour une grande cuisine américaine chalet en L avec un évier encastré, un placard à porte shaker, des portes de placard blanches, plan de travail en marbre, une crédence bleue, une crédence en carrelage métro, un électroménager en acier inoxydable, un sol en bois brun et îlot.
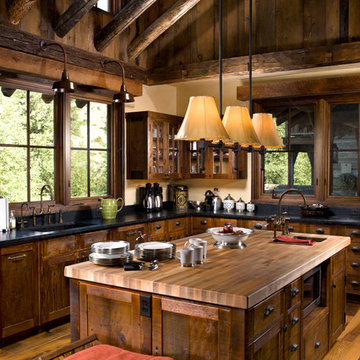
The natural wood tones, log purlins, and large windows makes this kitchen bright and beautiful.
Réalisation d'une cuisine américaine encastrable chalet en L et bois foncé de taille moyenne avec un évier de ferme, un placard avec porte à panneau encastré, un plan de travail en granite, une crédence bleue, parquet clair et îlot.
Réalisation d'une cuisine américaine encastrable chalet en L et bois foncé de taille moyenne avec un évier de ferme, un placard avec porte à panneau encastré, un plan de travail en granite, une crédence bleue, parquet clair et îlot.
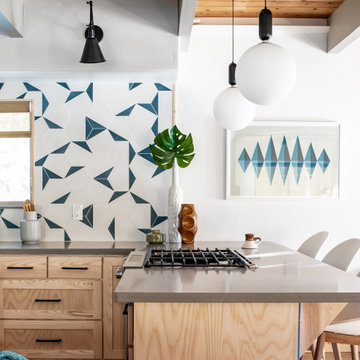
Kitchen peninsula with geometric blue and white patterned backsplash tile, artwork, milk globe pendants, and black sconces .
Exemple d'une grande cuisine américaine montagne en L et bois clair avec un placard à porte shaker, un plan de travail en quartz, une crédence bleue, une crédence en céramique, un électroménager noir, une péninsule, un plan de travail gris et poutres apparentes.
Exemple d'une grande cuisine américaine montagne en L et bois clair avec un placard à porte shaker, un plan de travail en quartz, une crédence bleue, une crédence en céramique, un électroménager noir, une péninsule, un plan de travail gris et poutres apparentes.
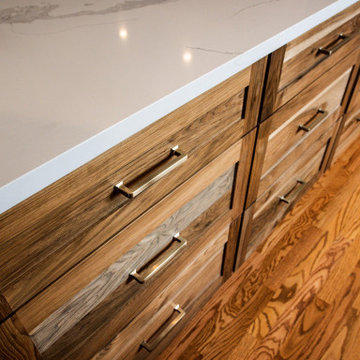
The new open-plan Chef's kitchen was expanded to support a walk-0in pantry 60" range and 60" built-in fridge/freezer
Cette image montre une grande cuisine ouverte chalet en L avec un évier de ferme, un placard à porte shaker, des portes de placard blanches, un plan de travail en quartz modifié, une crédence bleue, une crédence en céramique, un électroménager en acier inoxydable, parquet foncé, îlot, un sol marron, un plan de travail blanc et poutres apparentes.
Cette image montre une grande cuisine ouverte chalet en L avec un évier de ferme, un placard à porte shaker, des portes de placard blanches, un plan de travail en quartz modifié, une crédence bleue, une crédence en céramique, un électroménager en acier inoxydable, parquet foncé, îlot, un sol marron, un plan de travail blanc et poutres apparentes.
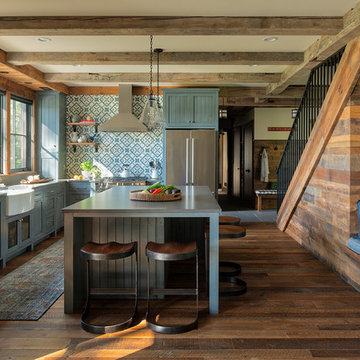
Scott Amundson Photography
Idées déco pour une cuisine américaine montagne en L avec un évier de ferme, un placard avec porte à panneau encastré, des portes de placard bleues, une crédence bleue, un électroménager en acier inoxydable, un sol en bois brun, îlot, un sol marron et un plan de travail gris.
Idées déco pour une cuisine américaine montagne en L avec un évier de ferme, un placard avec porte à panneau encastré, des portes de placard bleues, une crédence bleue, un électroménager en acier inoxydable, un sol en bois brun, îlot, un sol marron et un plan de travail gris.
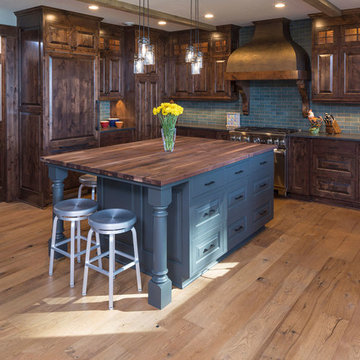
Open concept kitchen
Exemple d'une cuisine encastrable et bicolore montagne en U et bois brun avec un placard avec porte à panneau surélevé, un plan de travail en bois, une crédence bleue, une crédence en carrelage métro, parquet clair, îlot et un sol marron.
Exemple d'une cuisine encastrable et bicolore montagne en U et bois brun avec un placard avec porte à panneau surélevé, un plan de travail en bois, une crédence bleue, une crédence en carrelage métro, parquet clair, îlot et un sol marron.
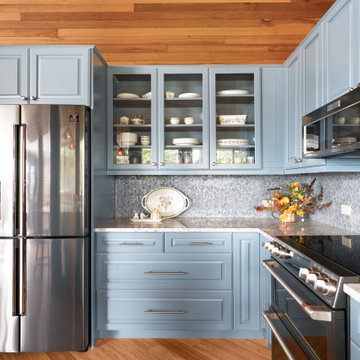
Idées déco pour une grande cuisine ouverte montagne en L avec un évier encastré, un placard avec porte à panneau surélevé, des portes de placard bleues, un plan de travail en quartz modifié, une crédence bleue, une crédence en carreau de verre, un électroménager en acier inoxydable, parquet en bambou, une péninsule, un sol marron, un plan de travail blanc et un plafond en bois.
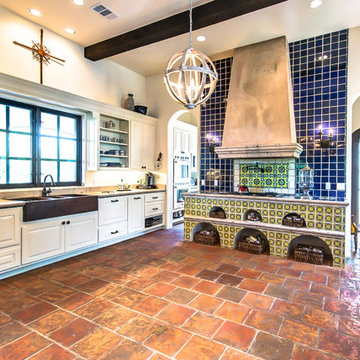
12x12 Antique Saltillo tile. Tile was ordered presealed, installed by Rustico Tile and Stone. Dark grout was left behind in texture to create a reclaimed terracotta tile look. Topcoat sealed with Terranano Sealer in Low Gloss finish.
Counters and bottom of hood is Pinon Cantera stone with painted Talavera Tiles throughout.
Materials Supplied and Installed by Rustico Tile and Stone. Wholesale prices and Worldwide Shipping.
(512) 260-9111 / info@rusticotile.com / RusticoTile.com
Rustico Tile and Stone
Photos by Jeff Harris, Austin Imaging
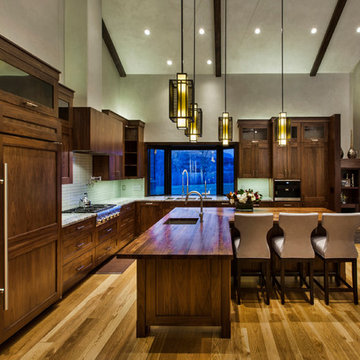
Inspiration pour une grande cuisine ouverte chalet en L et bois foncé avec un évier encastré, un placard à porte shaker, un électroménager en acier inoxydable, un sol en bois brun, îlot, un plan de travail en bois, une crédence bleue, une crédence en carreau de verre et un sol marron.
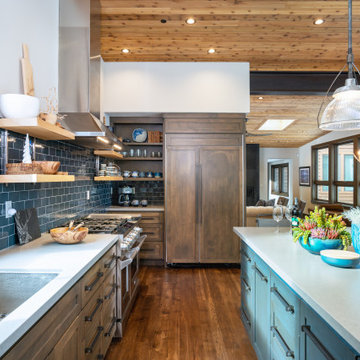
Cette photo montre une cuisine encastrable montagne avec un placard à porte shaker, un plan de travail en quartz modifié, une crédence bleue, une crédence en céramique, un sol en bois brun et un plan de travail gris.
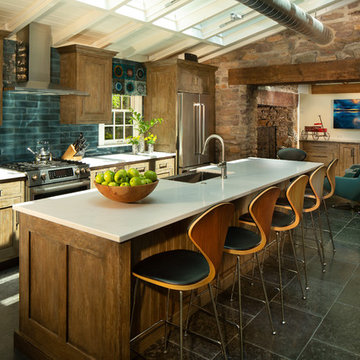
Idée de décoration pour une cuisine américaine chalet en bois foncé avec un évier de ferme, un placard à porte shaker, une crédence bleue, une crédence en carrelage métro, un électroménager en acier inoxydable, îlot, un sol noir et un plan de travail blanc.

This traditional style kitchen is not shy on modern features. The iridescent glazed tile backsplash is a dramatic backdrop for an efficient induction cooktop. The raised island countertop discretely hides the preparation space at the sink.
Idées déco de cuisines montagne avec une crédence bleue
2