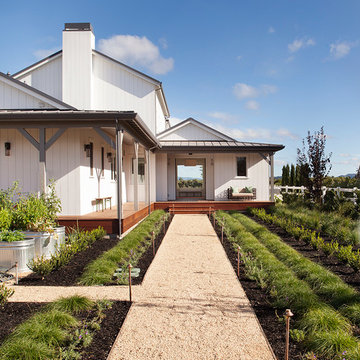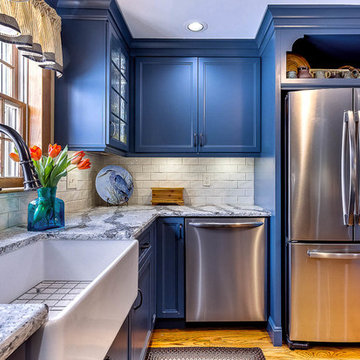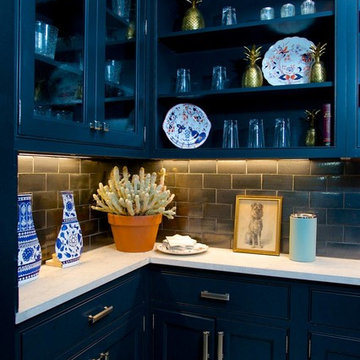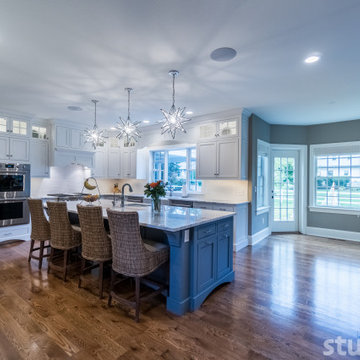Idées déco de cuisines campagne bleues
Trier par :
Budget
Trier par:Populaires du jour
61 - 80 sur 1 224 photos
1 sur 3
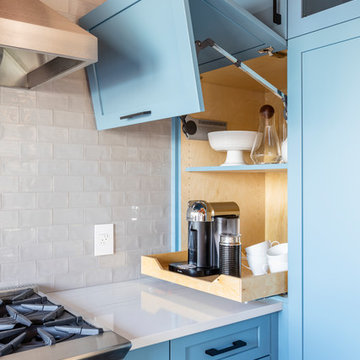
Photo Credits: JOHN GRANEN PHOTOGRAPHY
Exemple d'une cuisine nature en U fermée avec un évier de ferme, un placard à porte shaker, des portes de placard bleues, un plan de travail en quartz modifié, une crédence blanche, une crédence en carrelage métro, un électroménager en acier inoxydable, un sol en carrelage de porcelaine, une péninsule, un sol gris et un plan de travail blanc.
Exemple d'une cuisine nature en U fermée avec un évier de ferme, un placard à porte shaker, des portes de placard bleues, un plan de travail en quartz modifié, une crédence blanche, une crédence en carrelage métro, un électroménager en acier inoxydable, un sol en carrelage de porcelaine, une péninsule, un sol gris et un plan de travail blanc.

Contractor: Legacy CDM Inc. | Interior Designer: Kim Woods & Trish Bass | Photographer: Jola Photography
Cette photo montre une grande cuisine ouverte nature en L avec un évier de ferme, un placard à porte shaker, des portes de placard blanches, un plan de travail en quartz, une crédence beige, une crédence en céramique, un électroménager en acier inoxydable, parquet clair, îlot, un sol marron et un plan de travail beige.
Cette photo montre une grande cuisine ouverte nature en L avec un évier de ferme, un placard à porte shaker, des portes de placard blanches, un plan de travail en quartz, une crédence beige, une crédence en céramique, un électroménager en acier inoxydable, parquet clair, îlot, un sol marron et un plan de travail beige.

This tiny kitchen located on the Main Line is hidden within an orginal old farmhouse in Gladwyne, Pennsylvania. This gorgeous kitchen is not only charming, it also has very clean modern lines and elements. The clients selected the classic white, painted shaker cabinets from Fabuwood Cabinetry. The selection of all white materials, including a traditional white subway tile, white quartz countertops, and a simple white shaker door style gives this kitchen the sleek, modern style. The old laminate floor was removed to expose the beautiful, orginal hardwood floors that were refinsihed to bring out the more traditional, rustic farmhouse look. Although this kitchen is small, the white cabinets and finishes give the illusion that the space is much larger. This cozy kitchen is elegant, clean and stunning. The design kept the style of the kitchen true to the farmhouse style of the home while also adding a touch of modern to complete the design.
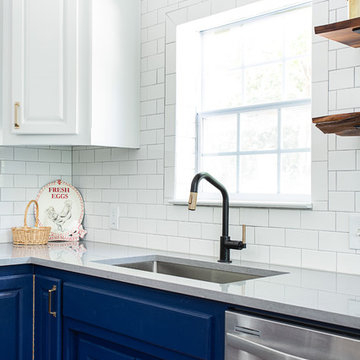
We introduce to you one of our newer services we are providing here at Kitchen Design Concepts: spaces that just need a little reviving! As of recent, we are taking on projects that are in need of minimal updating, as in, spaces that don’t need a full-on remodel. Yes, you heard right! If your space has good bones, you like the layout of your kitchen, and you just need a few cosmetic changes, then today’s feature is for you! Recently, we updated a space where we did just this! The kitchen was in need of a little love, some fresh paint, and new finishes. And if we’re being honest here, the result looks almost as if the kitchen had a full-on remodel! To learn more about this space and how we did our magic, continue reading below:
The Before and After
First, see what an impact new finishes can make! The “before” image shows a kitchen with outdated finishes such as the tile countertops, backsplash, and cabinetry finish. The “after” image, is a kitchen that looks almost as if its brand new, the image speaks for itself!
Cabinetry
With the wooden cabinetry in this kitchen already having great bones, all we needed to do was our refinishing process that involved removing door and drawer fronts, sanding, priming, and painting. The main color of the cabinetry is white (Sherwin Williams Pure White 7005) and as an accent, we applied a deep navy blue that really pops in this space (Sherwin Willaims Naval 6244). As a special design element, we incorporated a natural wooden band across the hood which is subtle but adds an element of surprise.
Countertops
The original countertops in this space were a 12×12 tile with cracks and discolored grout from all the wear and tear. To replace the countertops, we installed a clean and crisp quartz that is not only durable but easy to maintain (no grout here!). The 3cm countertops are a Cambria quartz in a grey-tone color (Carrick).
Backsplash
Keeping things simple, yet classic, we installed a 3×6 subway tile from Interceramic. The crisp white pairs well with all the other finishes of the space and really brighten the space up! To spice things up, we paired the white tile with a contrasting grout color (Cape Grey) that matches the countertop. This is a simple method to add interest to your white backsplash!
Fixtures and Fittings
For the fixtures and fittings of the kitchen, we wanted pieces that made a statement. That’s why we selected this industrial style faucet from Brizo! The faucet is a Brizo LITZE™ PULL-DOWN FAUCET WITH ARC SPOUT AND INDUSTRIAL HANDLE (63044LF-BLGL). The matte black paired with the luxe gold elements really make a statement! To match the gold elements of the faucet, we installed cabinetry hardware from Topknobs in the same gold finish. The hardware is a Channing pull TK743HB. Lastly, the large single bowl sink (who doesn’t want a large sink?!) is a great functional touch to the kitchen. The sink is a Blanco Precision 16″ R10 super single with 16″ Drainer in stainless steel (516216).
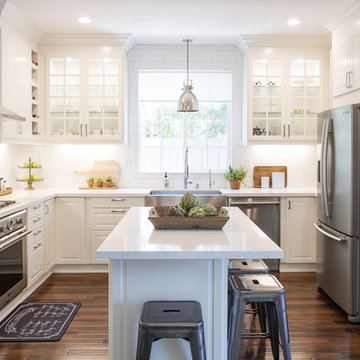
Kitchen Renovation Ideas and Inspiration - Here are some different kitchen remodeling ideas to inspire you, whether you decide to follow call us at 949-716-3350 or visit us: https://amazingcabinetry.com
#KitchenRenovation #Irvine #MissionViejo
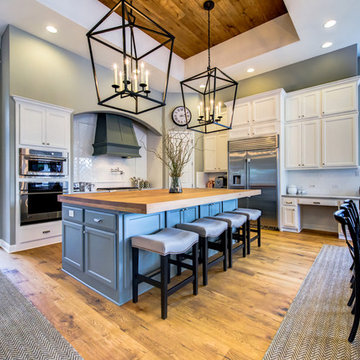
Idées déco pour une grande cuisine ouverte campagne en L avec un évier de ferme, un placard à porte shaker, des portes de placard grises, un plan de travail en bois, une crédence blanche, une crédence en carrelage métro, un électroménager en acier inoxydable, un sol en bois brun, îlot et un sol beige.
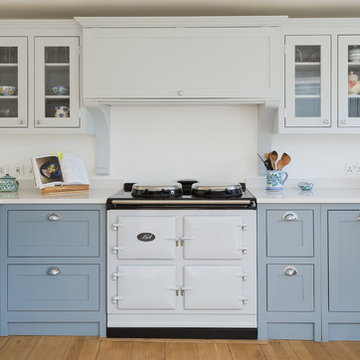
Idée de décoration pour une cuisine américaine champêtre de taille moyenne avec un placard à porte shaker, des portes de placard bleues, un plan de travail en quartz, parquet clair et aucun îlot.

Aménagement d'une grande cuisine américaine campagne en L avec un évier encastré, un placard avec porte à panneau encastré, des portes de placard bleues, un plan de travail en granite, une crédence multicolore, tomettes au sol, une péninsule et un électroménager blanc.
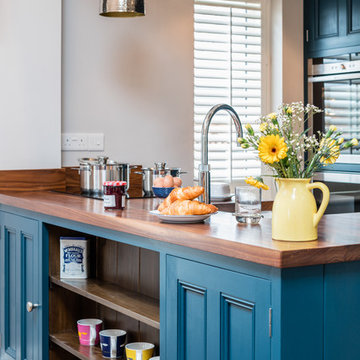
A tight space versus a large concept – the owners of this
kitchen extension soon became aware that an ‘off the
shelf’ solution wouldn’t meet their growing needs.
Photo:Chris Ashwin
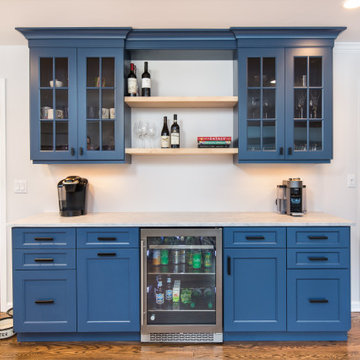
Exemple d'une grande cuisine ouverte nature en L avec un évier de ferme, un placard à porte shaker, des portes de placard bleues, un plan de travail en quartz modifié, une crédence blanche, une crédence en bois, un électroménager en acier inoxydable, un sol en bois brun, îlot, un sol marron et un plan de travail blanc.
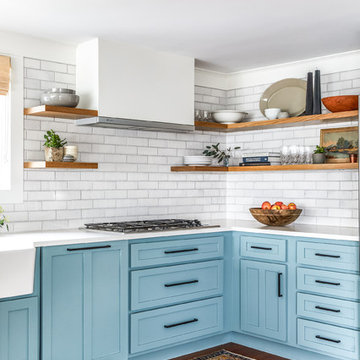
Design: Heidi LaChapelle Interiors Photos: Erin Little
Inspiration pour une cuisine rustique de taille moyenne avec un placard à porte shaker, des portes de placard bleues, une crédence blanche, une crédence en brique, un sol en bois brun, aucun îlot, un plan de travail blanc, un évier de ferme et un sol marron.
Inspiration pour une cuisine rustique de taille moyenne avec un placard à porte shaker, des portes de placard bleues, une crédence blanche, une crédence en brique, un sol en bois brun, aucun îlot, un plan de travail blanc, un évier de ferme et un sol marron.

Exemple d'une grande cuisine américaine linéaire nature avec un évier posé, des portes de placard beiges, un plan de travail en inox, une crédence multicolore, un sol en bois brun, une péninsule et un placard à porte plane.
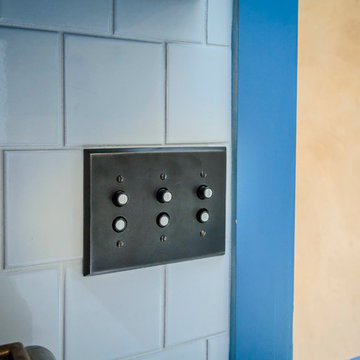
Dennis Mayer Photography
Exemple d'une cuisine ouverte nature en L de taille moyenne avec une crédence blanche, une crédence en carrelage métro, un évier de ferme, un placard à porte shaker, des portes de placard bleues, plan de travail en marbre, un électroménager en acier inoxydable, un sol en bois brun, îlot et un sol marron.
Exemple d'une cuisine ouverte nature en L de taille moyenne avec une crédence blanche, une crédence en carrelage métro, un évier de ferme, un placard à porte shaker, des portes de placard bleues, plan de travail en marbre, un électroménager en acier inoxydable, un sol en bois brun, îlot et un sol marron.

Schlossküche mit zweiseitiger Arbeitsinsel
Exemple d'une grande cuisine parallèle nature fermée avec un évier de ferme, un sol en marbre, une crédence blanche, îlot, un placard à porte shaker, un sol multicolore et un électroménager blanc.
Exemple d'une grande cuisine parallèle nature fermée avec un évier de ferme, un sol en marbre, une crédence blanche, îlot, un placard à porte shaker, un sol multicolore et un électroménager blanc.
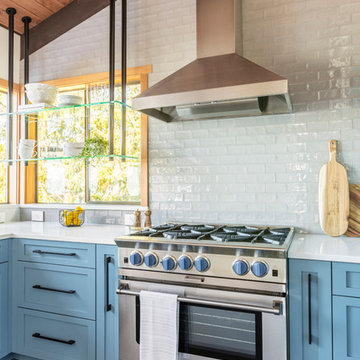
Photo Credits: JOHN GRANEN PHOTOGRAPHY
Cette image montre une cuisine rustique en U de taille moyenne et fermée avec un évier de ferme, un placard à porte shaker, des portes de placard bleues, un plan de travail en quartz modifié, une crédence blanche, une crédence en carrelage métro, un électroménager en acier inoxydable, un sol en carrelage de porcelaine, une péninsule, un sol gris et un plan de travail blanc.
Cette image montre une cuisine rustique en U de taille moyenne et fermée avec un évier de ferme, un placard à porte shaker, des portes de placard bleues, un plan de travail en quartz modifié, une crédence blanche, une crédence en carrelage métro, un électroménager en acier inoxydable, un sol en carrelage de porcelaine, une péninsule, un sol gris et un plan de travail blanc.

View of the whole kitchen. The island is painted in Valspar Merlin and has an oak worktop with an antiqued brass inlay. The stools are also oak. The base cabinetry is painted in Farrow & Ball Ammonite. The splashback behind the Aga cooker is also antiqued brass. The hanging pendant lights are vintage clear glass, chrome and brass. The worktop on the sink run is Nero Asulto Antique Granite. The floating shelves are oak.
Charlie O'Beirne
Idées déco de cuisines campagne bleues
4
