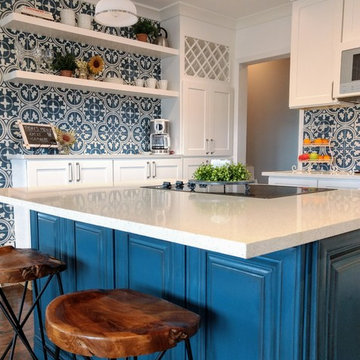Idées déco de cuisines campagne bleues
Trier par :
Budget
Trier par:Populaires du jour
101 - 120 sur 1 224 photos
1 sur 3
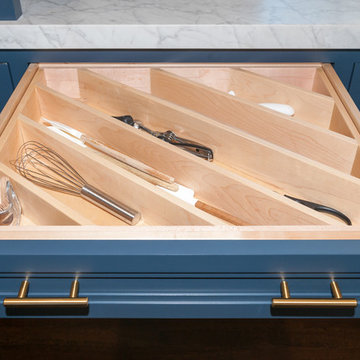
Réalisation d'une grande cuisine américaine champêtre en U avec un évier encastré, un placard à porte shaker, des portes de placard bleues, un plan de travail en quartz modifié, une crédence blanche, une crédence en carrelage métro, un électroménager en acier inoxydable, parquet foncé, îlot, un sol marron et un plan de travail blanc.
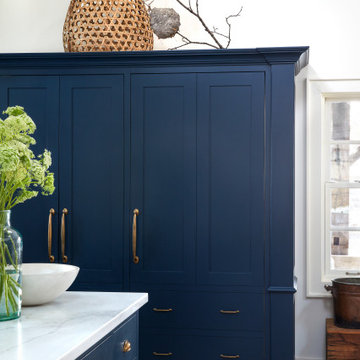
Inspiration pour une très grande cuisine américaine rustique en U avec un évier de ferme, un placard à porte plane, des portes de placard bleues, plan de travail en marbre, une crédence blanche, une crédence en marbre, un électroménager en acier inoxydable, parquet clair, îlot, un sol beige et un plan de travail blanc.
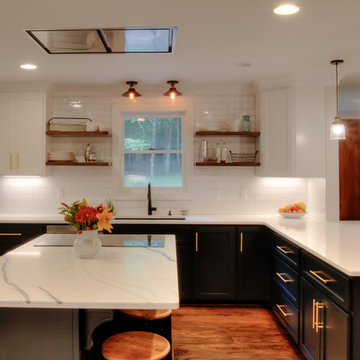
Photography by Marcie Kindred
Réalisation d'une grande cuisine ouverte champêtre en U avec un évier encastré, un placard à porte shaker, des portes de placard blanches, un plan de travail en quartz modifié, une crédence blanche, une crédence en céramique, un électroménager en acier inoxydable, un sol en bois brun, îlot, un sol marron et un plan de travail blanc.
Réalisation d'une grande cuisine ouverte champêtre en U avec un évier encastré, un placard à porte shaker, des portes de placard blanches, un plan de travail en quartz modifié, une crédence blanche, une crédence en céramique, un électroménager en acier inoxydable, un sol en bois brun, îlot, un sol marron et un plan de travail blanc.
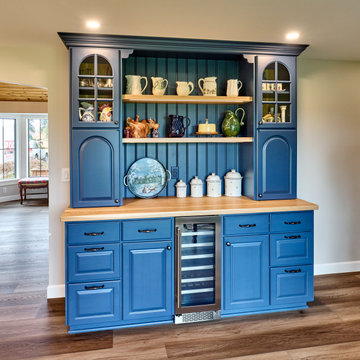
Knotty hickory and painted custom cabinetry, white rustic subway tile. Stainless steel appliances and an island with a breakfast bar. Quartz countertops and black window casings complete the look.

Inspiration pour une cuisine américaine rustique en L et bois clair de taille moyenne avec un placard à porte shaker, un plan de travail en quartz, un électroménager noir, aucun îlot, un sol multicolore et un plan de travail blanc.
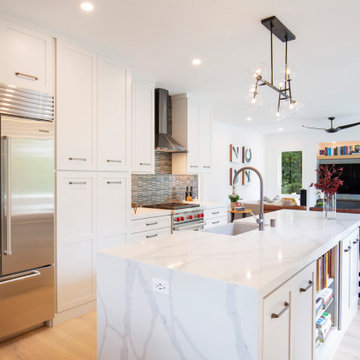
SubZeroRefrigerator
Wolf Gas Range
Cove Dishwasher
Waterstone/Pentair Filtration for Kitchen Faucet
Painted Wood Cabinetry
OneQuartz Solid Counters with Waterfall Edge
Stacked Glass Tile Backsplash
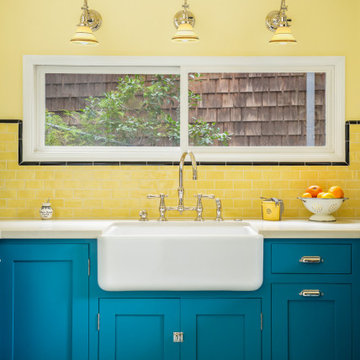
This small kitchen and dining nook is packed full of character and charm (just like it's owner). Custom cabinets utilize every available inch of space with internal accessories
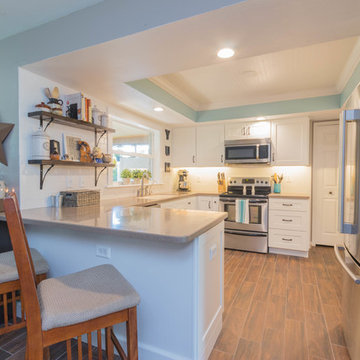
We are quite fond of the finished result of this chic white kitchen! Terrific combo of material selections and utilization of space. Tell us what you think!
Cabinetry - JSI Cabinetry | Style:Essex | Color:White
Countertop - Solid Surface
Hardware - Amerock - BP29355-ORB/BP29340-ORB
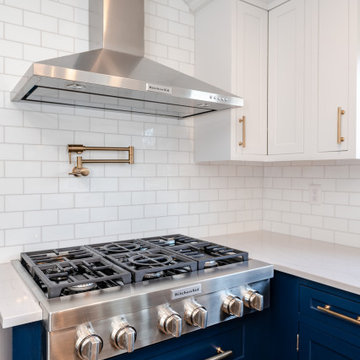
This blue and white kitchen simply POPS!
This narrow galley kitchen had pretty good placement of its appliances originally, except for the double ovens. (see before picture). We had to move those down, so when in use you weren't 1-blocking the door way and 2-dangerously close to the cook top.
We also wanted to give these new homeowner more countertop space for prep, and a place for them to sit and enjoy a cup of coffee in the morning or a place for the kids to do homework while mom & dad worked on dinner.
HOMEREDI did an amazing job bringing our design to fruition. I just love the gold fixtures the homeowner selected for the final touches. The gold looks amazing against our blue cabinetry. The combo just screams luxury, doesn't it?
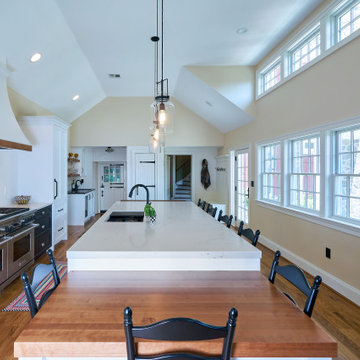
Custom details and symmetry are the hallmarks of this special kitchen. Details and materials are subtly repeated, bookending the space and its components in this beautifully designed space. We used tin tile for the fireplace surround and the bar backsplash. Absolute black polish granite is used as the counter on the storage hutch and the bar. Beadboard is on the walls behind the entry cubbies and the fireplace. Walnut butcher block is used on both ends the island. The range is surrounded by identical looking cabinets, one of which is actually the paneled refrigerator! Throughout, black accents and hardware match the iron hardware on the room’s Dutch door, which is original to the house. The wood element is carried through out the room in big (the island ends, the floor) and small (wood element on hood, reclaimed wood shelving) ways.
After tearing down this home's existing addition, we set out to create a new addition with a modern farmhouse feel that still blended seamlessly with the original house. The addition includes a kitchen great room, laundry room and sitting room. Outside, we perfectly aligned the cupola on top of the roof, with the upper story windows and those with the lower windows, giving the addition a clean and crisp look. Using granite from Chester County, mica schist stone and hardy plank siding on the exterior walls helped the addition to blend in seamlessly with the original house. Inside, we customized each new space by paying close attention to the little details. Reclaimed wood for the mantle and shelving, sleek and subtle lighting under the reclaimed shelves, unique wall and floor tile, recessed outlets in the island, walnut trim on the hood, paneled appliances, and repeating materials in a symmetrical way work together to give the interior a sophisticated yet comfortable feel.
Rudloff Custom Builders has won Best of Houzz for Customer Service in 2014, 2015 2016, 2017 and 2019. We also were voted Best of Design in 2016, 2017, 2018, 2019 which only 2% of professionals receive. Rudloff Custom Builders has been featured on Houzz in their Kitchen of the Week, What to Know About Using Reclaimed Wood in the Kitchen as well as included in their Bathroom WorkBook article. We are a full service, certified remodeling company that covers all of the Philadelphia suburban area. This business, like most others, developed from a friendship of young entrepreneurs who wanted to make a difference in their clients’ lives, one household at a time. This relationship between partners is much more than a friendship. Edward and Stephen Rudloff are brothers who have renovated and built custom homes together paying close attention to detail. They are carpenters by trade and understand concept and execution. Rudloff Custom Builders will provide services for you with the highest level of professionalism, quality, detail, punctuality and craftsmanship, every step of the way along our journey together.
Specializing in residential construction allows us to connect with our clients early in the design phase to ensure that every detail is captured as you imagined. One stop shopping is essentially what you will receive with Rudloff Custom Builders from design of your project to the construction of your dreams, executed by on-site project managers and skilled craftsmen. Our concept: envision our client’s ideas and make them a reality. Our mission: CREATING LIFETIME RELATIONSHIPS BUILT ON TRUST AND INTEGRITY.
Photo Credit: Linda McManus Images
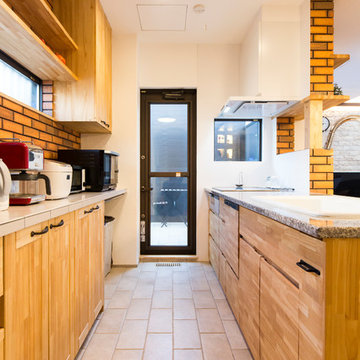
無添加オリジナルの無垢の木のキャビネットに、お手入れラクラクなおススメ設備機器を搭載して製作した、オーダーメイドキッチン。その先には生ゴミ出しがすぐにできる勝手口を設け、臭いが気になるモノをすぐに外へ出せる動線です。外はテラスなので、テラスでのティータイムや食事の際にもキッチンから持ち出しやすくて便利です。
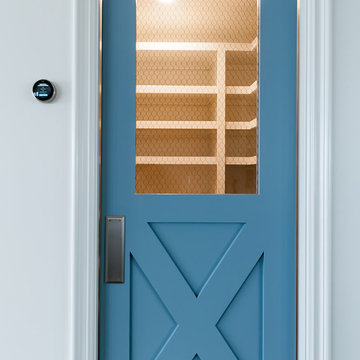
Exemple d'une grande cuisine ouverte nature en U avec un évier de ferme, un placard avec porte à panneau encastré, des portes de placard blanches, un plan de travail en surface solide, une crédence blanche, une crédence en marbre, un électroménager en acier inoxydable, parquet clair, îlot, un sol marron et un plan de travail blanc.
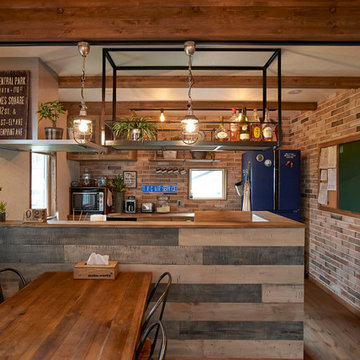
Aménagement d'une cuisine américaine campagne avec un sol en bois brun et un sol marron.

Inspiration pour une arrière-cuisine encastrable rustique en L de taille moyenne avec un évier de ferme, un placard à porte shaker, des portes de placard bleues, un plan de travail en quartz, une crédence noire, une crédence en carrelage métro, parquet clair et îlot.
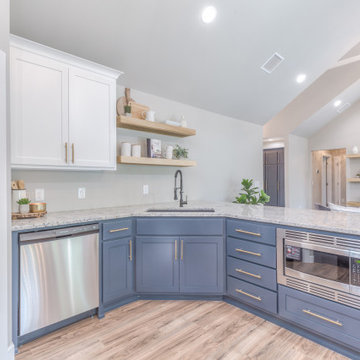
Exemple d'une cuisine américaine nature en U avec un évier encastré, un placard à porte shaker, des portes de placard blanches, un plan de travail en granite, une crédence blanche, une crédence en carrelage métro, un électroménager en acier inoxydable, sol en stratifié, une péninsule, un sol marron et un plan de travail blanc.
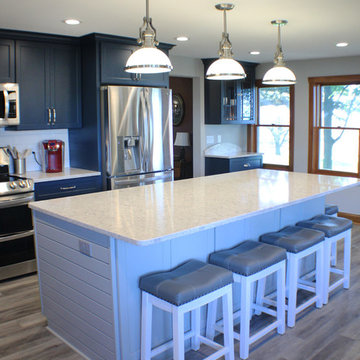
Exemple d'une cuisine nature avec un placard à porte plane, des portes de placard bleues et un plan de travail en surface solide.

DC Fine Homes Inc.
Aménagement d'une cuisine campagne en L de taille moyenne avec un évier encastré, un placard avec porte à panneau encastré, des portes de placard blanches, un plan de travail en quartz modifié, une crédence blanche, une crédence en céramique, un électroménager en acier inoxydable, parquet clair, îlot et un sol multicolore.
Aménagement d'une cuisine campagne en L de taille moyenne avec un évier encastré, un placard avec porte à panneau encastré, des portes de placard blanches, un plan de travail en quartz modifié, une crédence blanche, une crédence en céramique, un électroménager en acier inoxydable, parquet clair, îlot et un sol multicolore.
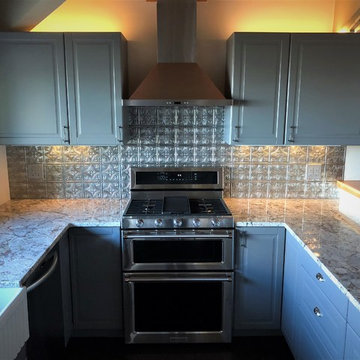
Idées déco pour une petite cuisine américaine campagne en U avec un évier de ferme, un placard avec porte à panneau encastré, des portes de placard grises, un plan de travail en granite, une crédence métallisée, un électroménager en acier inoxydable, parquet foncé, une péninsule, un sol marron et un plan de travail multicolore.
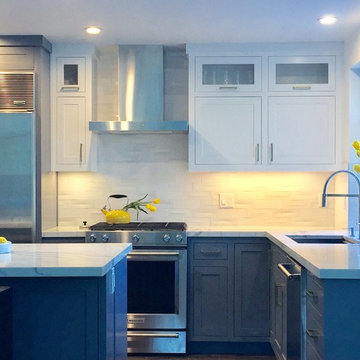
This house was a disaster! The victim of partial renovations and haphazard construction, it was in need of complete renovation, or maybe a wrecking ball. I completely reconfigured the space to create a light, bright open kitchen with a large island and a functional layout.
Idées déco de cuisines campagne bleues
6
