Idées déco de cuisines campagne de couleur bois
Trier par :
Budget
Trier par:Populaires du jour
161 - 180 sur 1 867 photos
1 sur 3
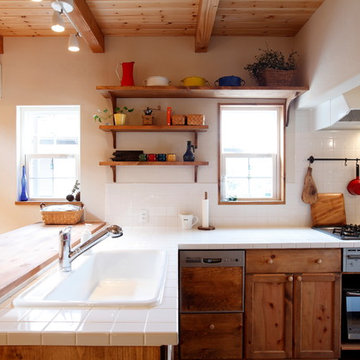
Exemple d'une cuisine nature en L et bois brun avec un évier posé, un placard avec porte à panneau encastré, plan de travail carrelé, une crédence blanche, une crédence en céramique et une péninsule.
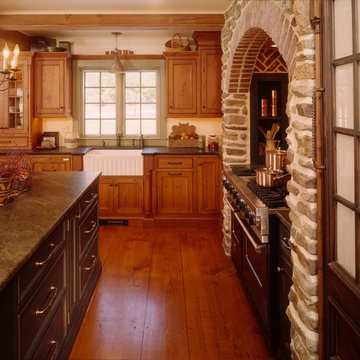
David Van Scott
Cette image montre une cuisine ouverte encastrable rustique en L et bois brun de taille moyenne avec un évier de ferme, un placard à porte affleurante, un plan de travail en granite, un sol en bois brun et îlot.
Cette image montre une cuisine ouverte encastrable rustique en L et bois brun de taille moyenne avec un évier de ferme, un placard à porte affleurante, un plan de travail en granite, un sol en bois brun et îlot.
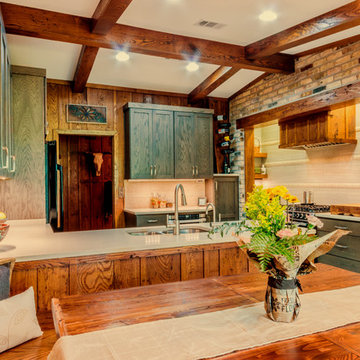
Avera Dsgn
Réalisation d'une grande cuisine champêtre en U fermée avec un évier encastré, un placard à porte shaker, des portes de placard grises, un plan de travail en quartz modifié, une crédence beige, une crédence en céramique, un électroménager en acier inoxydable et aucun îlot.
Réalisation d'une grande cuisine champêtre en U fermée avec un évier encastré, un placard à porte shaker, des portes de placard grises, un plan de travail en quartz modifié, une crédence beige, une crédence en céramique, un électroménager en acier inoxydable et aucun îlot.
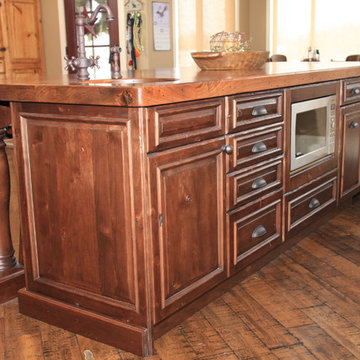
Rustic, country kitchen with distressed white cabinetry on the outer walls and distressed knotty alder on the island. Copper farmhouse sink and paneled appliance complete the fine details of this kitchen.
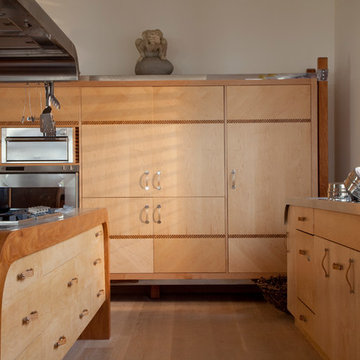
Our brief was to create a calm, modern country kitchen that avoided cliches - and to intrinsically link to the garden. A weekend escape for a busy family who come down to escape the city, to enjoy their art collection, garden and cook together. The design springs from my neuroscience research and is based on appealing to our hard wired needs, our fundamental instincts - sociability, easy movement, art, comfort, hearth, smells, readiness for visitors, view of outdoors and a place to eat.
The key design innovation was the use of soft geometry, not so much in the planning but in the three dimensionality of the furniture which grows out of the floor in an organic way. The soft geometry is in the profile of the pieces, not in their footprint. The users can stroke the furniture, lie against it and feel its softness, all of which helps the visitors to kitchen linger and chat.
The fireplace is located in the middle between the cooking zone and the garden. There is plenty of room to draw up a chair and just sit around. The fold-out doors let the landscape into the space in a generous way, especially on summer days when the weather makes the indoors and outdoors come together. The sight lines from the main cooking and preparation island offer views of the garden throughout the seasons, as well as people coming into the room and those seating at the table - so it becomes a command position or what we call the sweet spot. This often results in there being a family competition to do the cooking.
The woods are Canadian Maple, Australian rosewood and Eucalyptus. All appliances are Gaggenau and Fisher and Paykel.

Interested in renovating your kitchen? View some of the beautiful projects that we have created for our clients. Call Fein Construction to help you build your dream kitchen!
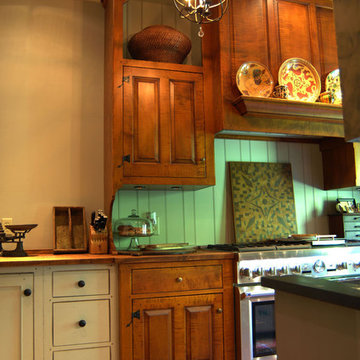
Ohio Farm House - Collected Style Painted and Curly Maple Kitchen
This was a kitchen project we did near Columbus Ohio in an 1820's farmhouse. It was a very awkward space with a small room and 12 foot ceilings. The cooking cupboard goes to the ceiling with a very large room crown wrapped around it. There is an appliance cupboard, pantry and fridge on the end wall. The Soapstone sink and back splash is on the back wall of the dining room.
We also did a painted bar cupboard in the dining room off the kitchen.
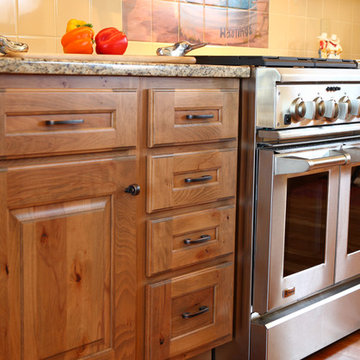
Rustic Beech wood | Charleston door | Caramel finish
Cabinetry by: Custom Cupboards (Wichita, KS)
Designed by: Dutton-Lainson (Hastings, NE)
Photographed by: Ze Bernardinello (Wichita, KS)
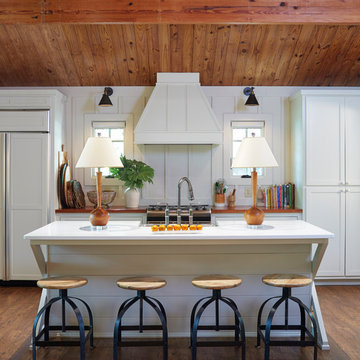
Inspiration pour une cuisine parallèle et encastrable rustique de taille moyenne avec un évier de ferme, un placard à porte shaker, des portes de placard blanches, un plan de travail en bois, parquet foncé, îlot et un sol marron.
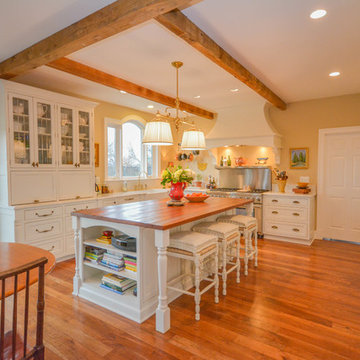
Inspiration pour une grande cuisine américaine encastrable rustique en U avec un évier de ferme, un placard à porte shaker, des portes de placard blanches, un plan de travail en quartz modifié, une crédence blanche, une crédence en carreau de porcelaine, un sol en bois brun, îlot et un sol marron.
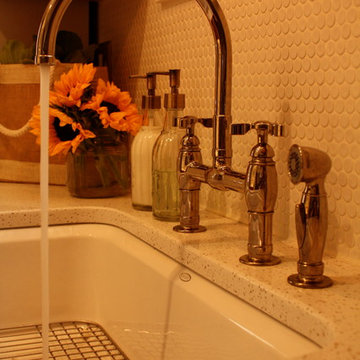
Breayna Cotter
Réalisation d'une cuisine américaine parallèle champêtre en bois brun avec un évier encastré, un placard avec porte à panneau encastré, un plan de travail en quartz modifié, une crédence blanche, une crédence en mosaïque et un électroménager blanc.
Réalisation d'une cuisine américaine parallèle champêtre en bois brun avec un évier encastré, un placard avec porte à panneau encastré, un plan de travail en quartz modifié, une crédence blanche, une crédence en mosaïque et un électroménager blanc.
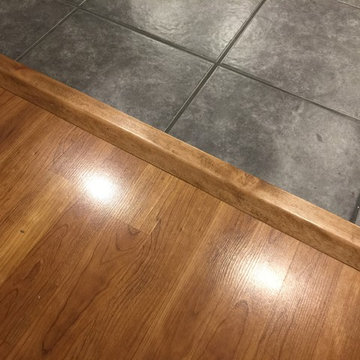
Custom transition strips made. Due to irregular floor heights and widths, a store bought transition strip would not work. These were custom cut and then stained to match.
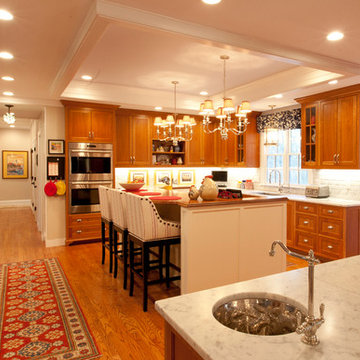
Réalisation d'une grande cuisine américaine champêtre en L avec un évier encastré, un placard avec porte à panneau encastré, des portes de placard oranges, plan de travail en marbre, une crédence blanche, une crédence en brique, un électroménager en acier inoxydable, un sol en bois brun, îlot, un sol marron et un plan de travail blanc.
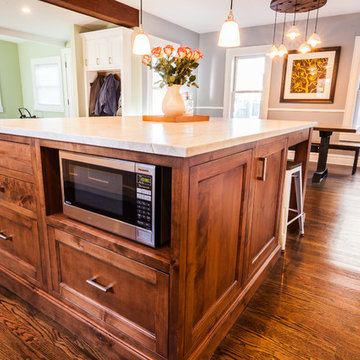
Our clients wanted to have their kitchen to have a nice open feel and one where they could showcase some of their kitchen items. We created an L shape wall of only base cabinetry and floating shelves on top made of Alder. The large island was also made of Alder -- shaker, inset, microwave position, and ample seating.
Other projects include the mudroom locker cabinet, and timber mantle.
Designed, built, and installed by Wheatland Custom Cabinetry & Woodwork. General contracting and remodel by Hyland Homes.
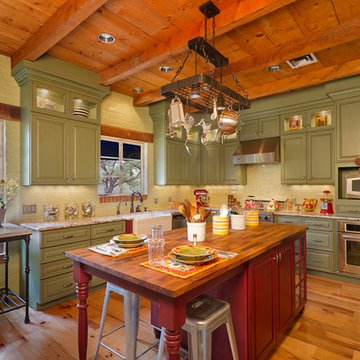
Cette photo montre une cuisine nature en U avec un placard avec porte à panneau surélevé, des portes de placards vertess, une crédence verte, une crédence en carreau de verre, un électroménager en acier inoxydable, un sol en bois brun et îlot.

Live sawn wide plank solid White Oak flooring, custom sawn by Hull Forest Products from New England-grown White Oak. This cut of flooring contains a natural mix of quarter sawn, rift sawn, and plain sawn grain and reflects what the inside of a tree really looks like. Plank widths from 9-16 inches, plank lengths from 6-12+ feet.
Nationwide shipping. 4-6 weeks lead time. 1-800-928-9602. www.hullforest.com
Photo by Max Sychev.
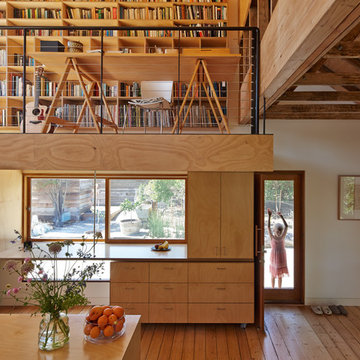
Internal view of kitchen.
Design: Andrew Simpson Architects in collaboration with Charles Anderson
Project Team: Andrew Simpson, Michael Barraclough, Emma Parkinson
Completed: 2013
Photography: Peter Bennetts
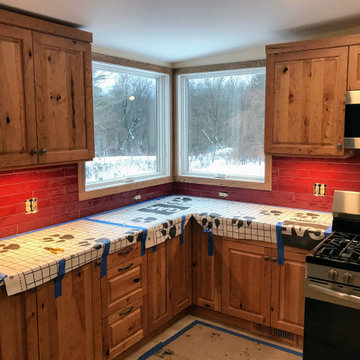
Cette image montre une cuisine rustique en L et bois brun fermée et de taille moyenne avec un évier encastré, un placard avec porte à panneau surélevé, une crédence rouge, un électroménager en acier inoxydable, aucun îlot, un sol beige et un plan de travail blanc.
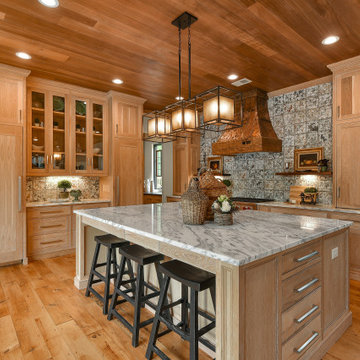
Kitchen with island.
Exemple d'une grande cuisine ouverte nature en bois clair avec un évier de ferme, un placard à porte shaker, un plan de travail en granite, une crédence multicolore, une crédence en carreau de porcelaine, un électroménager en acier inoxydable, un sol en bois brun, îlot, un plan de travail blanc et un plafond en bois.
Exemple d'une grande cuisine ouverte nature en bois clair avec un évier de ferme, un placard à porte shaker, un plan de travail en granite, une crédence multicolore, une crédence en carreau de porcelaine, un électroménager en acier inoxydable, un sol en bois brun, îlot, un plan de travail blanc et un plafond en bois.
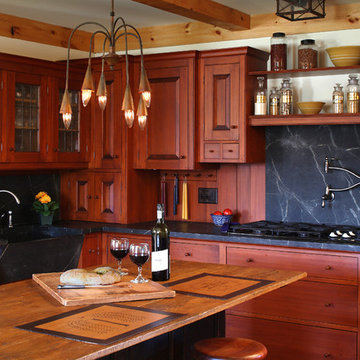
Randolph Ashey Photography
Idée de décoration pour une cuisine champêtre en bois foncé avec un évier de ferme, un placard avec porte à panneau surélevé, une crédence noire et une crédence en dalle de pierre.
Idée de décoration pour une cuisine champêtre en bois foncé avec un évier de ferme, un placard avec porte à panneau surélevé, une crédence noire et une crédence en dalle de pierre.
Idées déco de cuisines campagne de couleur bois
9