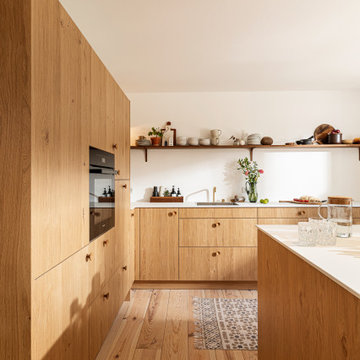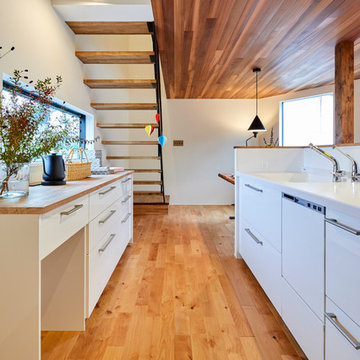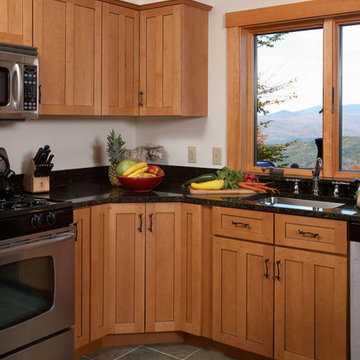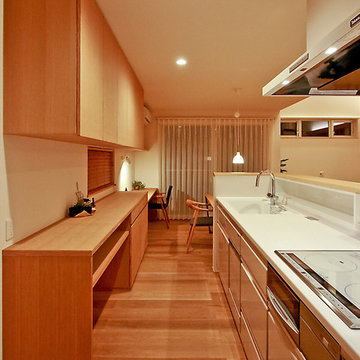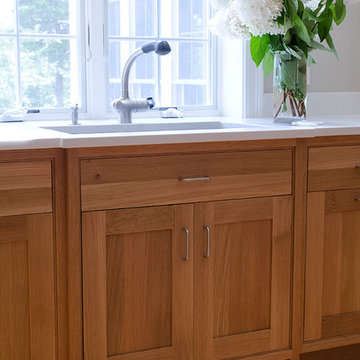Idées déco de cuisines scandinaves de couleur bois
Trier par :
Budget
Trier par:Populaires du jour
1 - 20 sur 242 photos
1 sur 3

Exemple d'une cuisine ouverte scandinave en L et bois clair de taille moyenne avec un placard à porte plane, une crédence grise, îlot, un plan de travail blanc, un évier encastré, un plan de travail en quartz modifié, un électroménager en acier inoxydable, un sol en bois brun, un sol marron et une crédence en carreau de porcelaine.
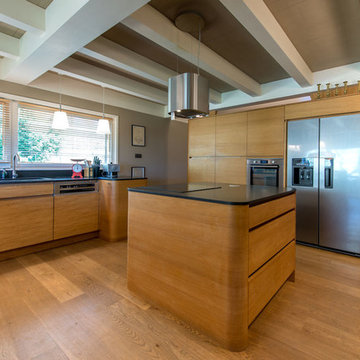
Brian Béduchaud
Exemple d'une grande cuisine américaine scandinave en U et bois clair avec un évier encastré, un plan de travail en granite, une crédence noire, un électroménager en acier inoxydable, parquet clair, îlot et plan de travail noir.
Exemple d'une grande cuisine américaine scandinave en U et bois clair avec un évier encastré, un plan de travail en granite, une crédence noire, un électroménager en acier inoxydable, parquet clair, îlot et plan de travail noir.

Container House interior
Exemple d'une petite cuisine américaine scandinave en bois clair et L avec un évier de ferme, un placard à porte plane, un plan de travail en bois, sol en béton ciré, îlot, un sol beige et un plan de travail beige.
Exemple d'une petite cuisine américaine scandinave en bois clair et L avec un évier de ferme, un placard à porte plane, un plan de travail en bois, sol en béton ciré, îlot, un sol beige et un plan de travail beige.
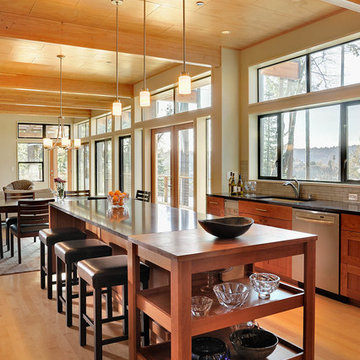
photo by Dustin Peck
Cette photo montre une cuisine américaine scandinave en L et bois brun avec un évier encastré, un placard à porte shaker, un plan de travail en quartz, une crédence grise, une crédence en carreau de porcelaine, un électroménager en acier inoxydable, parquet clair et îlot.
Cette photo montre une cuisine américaine scandinave en L et bois brun avec un évier encastré, un placard à porte shaker, un plan de travail en quartz, une crédence grise, une crédence en carreau de porcelaine, un électroménager en acier inoxydable, parquet clair et îlot.
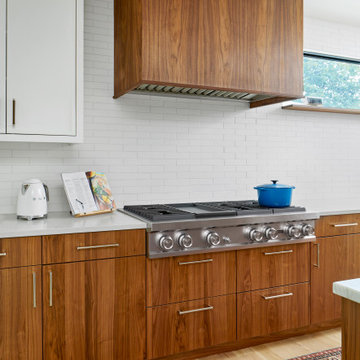
White oak flooring, walnut cabinetry, white quartzite countertops, stainless appliances, white inset wall cabinets
Cette photo montre une grande cuisine ouverte scandinave en U et bois brun avec un évier encastré, un placard à porte plane, un plan de travail en quartz, une crédence blanche, une crédence en céramique, un électroménager en acier inoxydable, parquet clair, îlot et un plan de travail blanc.
Cette photo montre une grande cuisine ouverte scandinave en U et bois brun avec un évier encastré, un placard à porte plane, un plan de travail en quartz, une crédence blanche, une crédence en céramique, un électroménager en acier inoxydable, parquet clair, îlot et un plan de travail blanc.
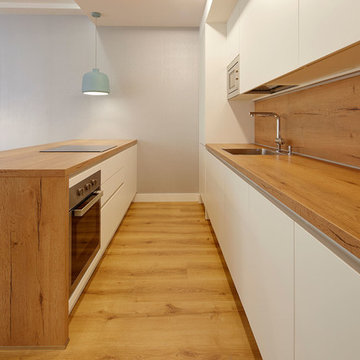
Fotografia: Inaki Caperochipi,
Alquiler Vacacional: Feelfree Rentals
Idées déco pour une cuisine scandinave.
Idées déco pour une cuisine scandinave.
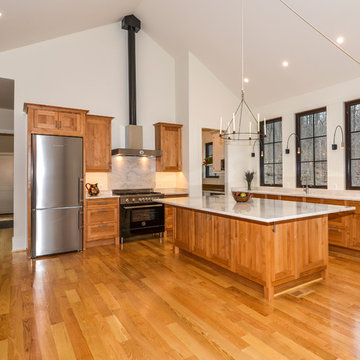
This expansive Scandinavian style kitchen features quartzite counters and backsplash behind bertazzoni range, custom designed cabinets with a furniture feel, and a chandelier holding real candles.
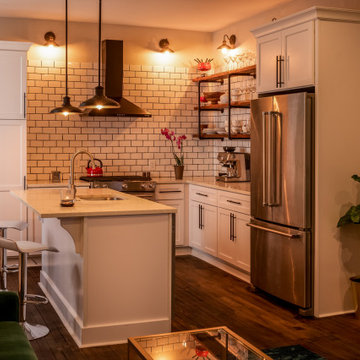
Designed by Akram Aljahmi of Reico Kitchen & Bath in King of Prussia, PA in collaboration with Al-muhsinun Construction LLC, this industrial Scandinavian style kitchen design in Philadelphia features Green Forest Cabinetry in the Sierra door style in a painted White finish.
Kitchen countertops are engineered quartz in the color Carrera Mist from Q by MSI and kitchen appliances are KitchenAid (supplied by Reico).
The tile backsplash features White Subway tile with charcoal grey grout. The kitchen features lighting from Kicher. Clyde 1 Light Wall Sconces in an Olde Bronze finish and Allenury 1 Light Convertible Pendants in a Textured Black finish.
For Akram, this was a very personal project as it was his own kitchen. He had a very clear vision for the space, from cabinets to countertops and every detail down to the lighting and the look and feel created by the selection and placement of those lights. It is the same care and vision he puts into the work he does with all his clients.
Photos courtesy of Dan Williams Photography LLC.
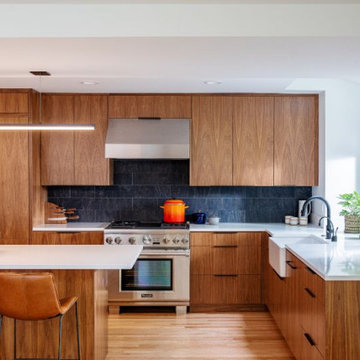
Hammer & Hand collaborated with Ashton Ford Design & Armin Quilici to give this Laurelhurst home in Portland, Oregon a big refresh. The team replaced finishes throughout the entire home, but the majority of the work took place in the kitchen and master bathroom. The kitchen was gutted and received all new appliances and finishes – including walnut cabinetry, white quartz countertops, and porcelain backsplash tile. The master bathroom has all new black walnut cabinetry, his and hers sinks, and black metal fixtures and accent lighting. The team also refinished an existing cedar accent wall, bringing out its natural beauty.
Another stand out feature of the remodel was the new staircase with oak stair treads, painted black aluminum handrail, and stainless steel air craft cables.

オープンなキッチンはオリジナルの製作家具とし、素材感を周囲に合わせました。
背面収納もキッチンと同じ素材で製作しました。
ダイニングテーブルを置かずにカウンターでご飯を食べたいというご家族に合わせ、キッチンの天板はフルフラットとし、奥行きを広くとりカウンターとして利用できるキッチンとしました。
視線が抜け、より開放的な広い空間に感じられます。
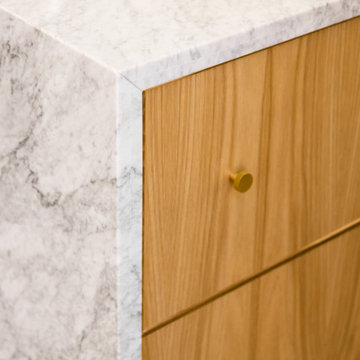
Exemple d'une cuisine scandinave en bois brun avec un placard à porte plane, plan de travail en marbre, une crédence blanche, une crédence en mosaïque, un électroménager en acier inoxydable, îlot, un sol gris, un plan de travail gris et un plafond voûté.
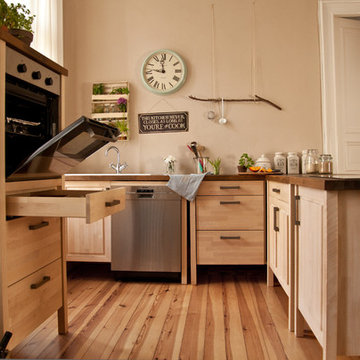
Selbstverständlich sind wir Ihnen gerne bei der Planung behilflich.
In einem persönlichen Gespräch (in Berlin) oder per Mail und Telefon besprechen wir Ihre Vorstellungen der neuen Küche und fertigen dann auf Basis des vorhandenen Grundrisses eine Zeichnung an.
Wenn Ihnen das Ergebnis gefällt, erstellen wir Ihnen ein übersichtliches und leicht nachvollziehbares Angebot.

Simon Kennedy
Cette photo montre une cuisine linéaire scandinave avec un placard à porte plane, des portes de placard bleues, un plan de travail en bois, une crédence bleue, parquet clair et îlot.
Cette photo montre une cuisine linéaire scandinave avec un placard à porte plane, des portes de placard bleues, un plan de travail en bois, une crédence bleue, parquet clair et îlot.
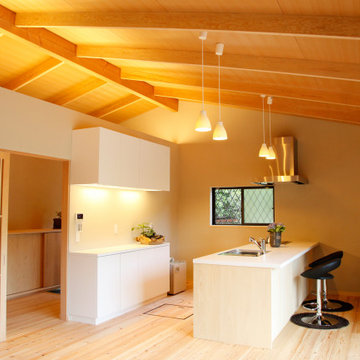
Exemple d'une petite cuisine ouverte linéaire scandinave avec un évier encastré, un placard à porte plane, des portes de placard blanches, un plan de travail en surface solide, parquet clair, îlot, un plan de travail blanc et un plafond voûté.

Inspiration pour une cuisine nordique en U avec un évier de ferme, un placard à porte plane, des portes de placard noires, une crédence grise, parquet clair, une péninsule, un sol beige, un plan de travail blanc et fenêtre au-dessus de l'évier.
Idées déco de cuisines scandinaves de couleur bois
1
