Idées déco de cuisines campagne en L
Trier par :
Budget
Trier par:Populaires du jour
101 - 120 sur 26 562 photos
1 sur 3
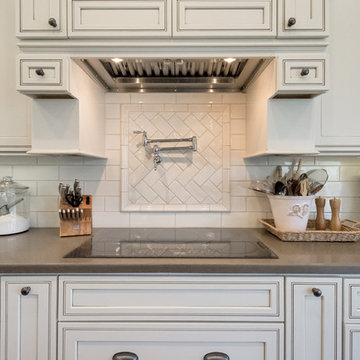
We removed a wall that separated the Kitchen and living room to open up the space. Created a Large Island that is topped with Granite with a Smokehouse stain cabinet, the surround is Grey Quartz with Cream Cabinets.

Nat Rea
Cette photo montre une arrière-cuisine nature en L et bois clair de taille moyenne avec un évier encastré, un placard à porte plane, un plan de travail en bois, une crédence marron, une crédence en carrelage de pierre, un électroménager en acier inoxydable, un sol en bois brun, îlot et un sol marron.
Cette photo montre une arrière-cuisine nature en L et bois clair de taille moyenne avec un évier encastré, un placard à porte plane, un plan de travail en bois, une crédence marron, une crédence en carrelage de pierre, un électroménager en acier inoxydable, un sol en bois brun, îlot et un sol marron.
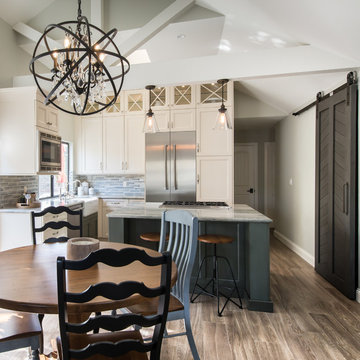
Erika Bierman Photography
Idées déco pour une cuisine campagne en L avec un évier de ferme, une crédence bleue, un sol en bois brun, îlot, un placard à porte shaker, des portes de placard blanches, un électroménager en acier inoxydable et un sol marron.
Idées déco pour une cuisine campagne en L avec un évier de ferme, une crédence bleue, un sol en bois brun, îlot, un placard à porte shaker, des portes de placard blanches, un électroménager en acier inoxydable et un sol marron.

Compact kitchen within an open floor plan concept.
Cette photo montre une cuisine américaine nature en L de taille moyenne avec un placard à porte shaker, des portes de placard bleues, un électroménager en acier inoxydable, un sol en bois brun, îlot, un sol marron, un plan de travail en surface solide, plan de travail noir et une crédence beige.
Cette photo montre une cuisine américaine nature en L de taille moyenne avec un placard à porte shaker, des portes de placard bleues, un électroménager en acier inoxydable, un sol en bois brun, îlot, un sol marron, un plan de travail en surface solide, plan de travail noir et une crédence beige.
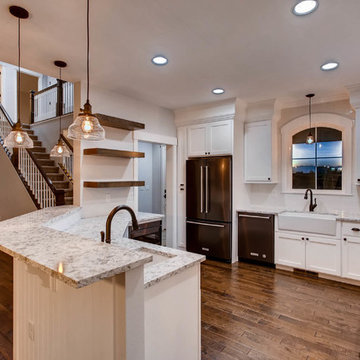
Exemple d'une grande cuisine ouverte nature en L avec un évier de ferme, un placard à porte shaker, des portes de placard blanches, un plan de travail en quartz, une crédence blanche, une crédence en carrelage métro, un électroménager noir, parquet foncé, îlot et un sol marron.
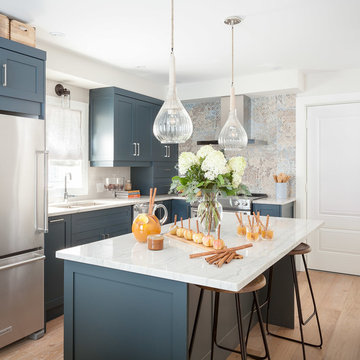
Modern Farmhouse Kitchen
Photo by: Leslie Goodwin Photography
Aménagement d'une cuisine campagne en L avec un évier encastré, un placard à porte shaker, des portes de placard bleues, une crédence multicolore, un électroménager en acier inoxydable, un sol en bois brun, îlot et un sol marron.
Aménagement d'une cuisine campagne en L avec un évier encastré, un placard à porte shaker, des portes de placard bleues, une crédence multicolore, un électroménager en acier inoxydable, un sol en bois brun, îlot et un sol marron.
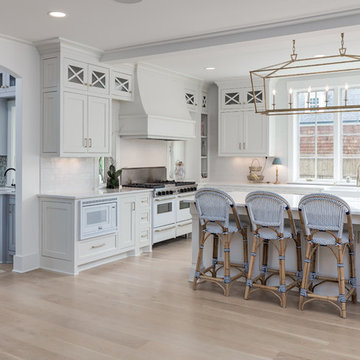
Inspiration pour une grande cuisine rustique en L fermée avec un évier encastré, un placard à porte shaker, des portes de placard blanches, un plan de travail en quartz, un électroménager en acier inoxydable, parquet clair, îlot et un sol beige.

Kitchen Design and Photo by Dove Design Studio.
Dove Design Studio was awarded Kitchen of the Month by House Beautiful Magazine Dec/Jan 2017 Edition!! This spectacular kitchen has Caesarstone Calacatta Nuvo custom counter top fabricated by Atlas Marble & Granite.
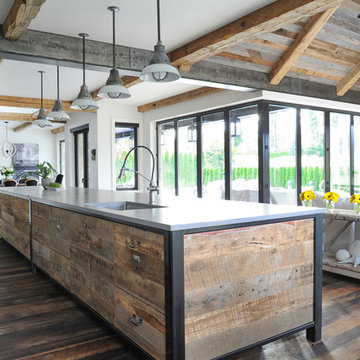
Cabinetry by: Esq Design.
Interior design by District 309
Photography: Tracey Ayton
Idée de décoration pour une très grande cuisine américaine champêtre en L avec un évier encastré, un électroménager en acier inoxydable, parquet foncé, îlot, un sol marron, un plan de travail en quartz modifié, un placard à porte shaker, des portes de placard blanches, une crédence blanche et une crédence en carrelage métro.
Idée de décoration pour une très grande cuisine américaine champêtre en L avec un évier encastré, un électroménager en acier inoxydable, parquet foncé, îlot, un sol marron, un plan de travail en quartz modifié, un placard à porte shaker, des portes de placard blanches, une crédence blanche et une crédence en carrelage métro.
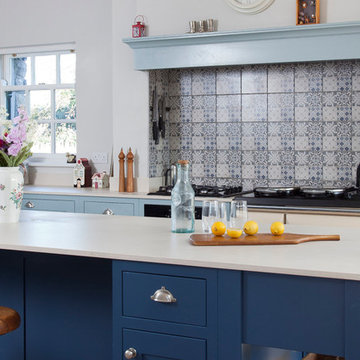
Dekton Surfaces - We supplied and fabricated the Dekton surfaces for this bespoke kitchen by Richard Burke Design. The look is classic and sympathetic to the era of the dwelling. Blending in with the timeless colour scheme (Little Greene Celestial Blue with Hick’s Blue on the island), the extremely resilient Dekton surfaces were selected to meet the needs of this working kitchen. Images Infinity Media
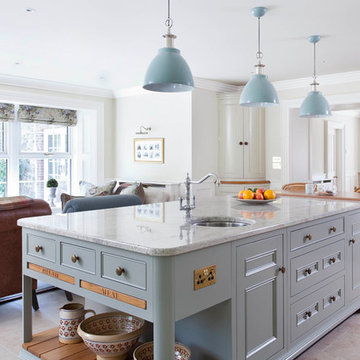
This beautifully designed and lovingly crafted bespoke handcrafted kitchen features a four panelled slip detailed door. The 30mm tulip wood cabintery has been handpainted in Farrow & Ball Old White with island in Pigeon and wall panelling in Slipper Satin. An Iroko breakfast bar brings warmth and texture, while contrasting nicely with the 30mm River White granite work surface. Images Infinity Media
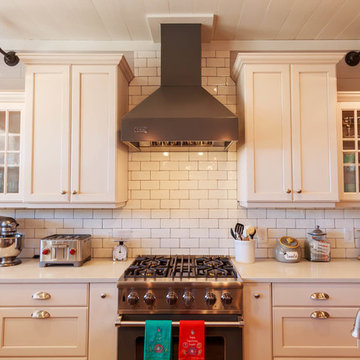
Réalisation d'une cuisine américaine champêtre en L de taille moyenne avec un placard à porte shaker, des portes de placard blanches, un plan de travail en surface solide, une crédence blanche, une crédence en carrelage métro, un électroménager en acier inoxydable, un évier de ferme, un sol en bois brun, un sol marron et îlot.
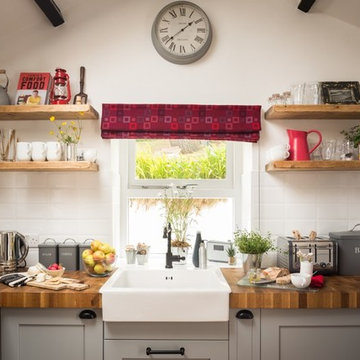
Idées déco pour une petite cuisine ouverte campagne en L avec un évier posé, un placard à porte shaker, des portes de placard grises, un plan de travail en bois, une crédence blanche, une crédence en céramique, un électroménager noir, un sol en bois brun et un sol marron.
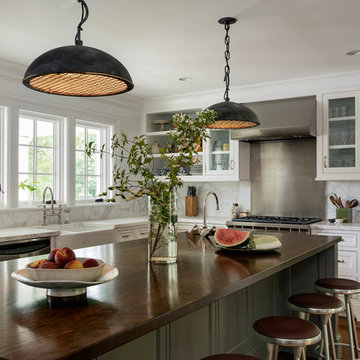
Inspiration pour une cuisine bicolore rustique en L avec un évier de ferme, un placard à porte shaker, des portes de placard blanches, un plan de travail en bois, une crédence blanche, une crédence en dalle de pierre, un électroménager en acier inoxydable, un sol en bois brun, îlot et un sol marron.
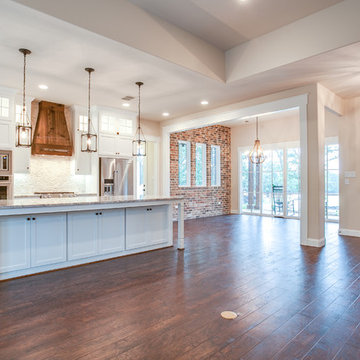
Ariana with ANM photography
Idées déco pour une grande cuisine ouverte campagne en L avec un sol en bois brun, un sol marron, un évier de ferme, un placard à porte shaker, des portes de placard blanches, un plan de travail en granite, une crédence blanche, une crédence en carreau briquette, un électroménager en acier inoxydable, îlot et un plan de travail gris.
Idées déco pour une grande cuisine ouverte campagne en L avec un sol en bois brun, un sol marron, un évier de ferme, un placard à porte shaker, des portes de placard blanches, un plan de travail en granite, une crédence blanche, une crédence en carreau briquette, un électroménager en acier inoxydable, îlot et un plan de travail gris.

In the kitchen, wall cabinets were replaced with open shelving and the custom in-frame, shaker style cabinets painted a striking cornflower blue to pick up hue in the handcrafted Delft tiles. Appliances were integrated and underfloor heating installed beneath the Belgian blue limestone creating a thoroughly modern and practical space with the charm of a traditional country kitchen.
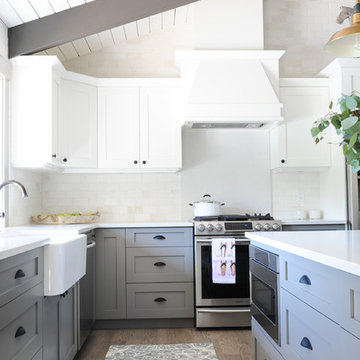
Inspiration pour une cuisine ouverte bicolore rustique en L avec un évier de ferme, un placard à porte shaker, des portes de placard grises, un plan de travail en surface solide, une crédence en brique, un électroménager en acier inoxydable, parquet clair, îlot, un sol marron et une crédence blanche.
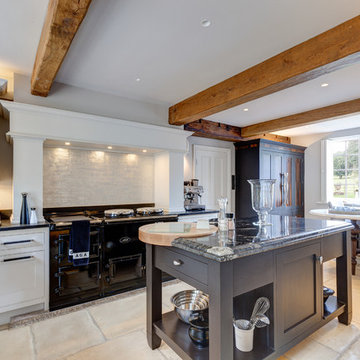
Cette image montre une cuisine américaine rustique en L de taille moyenne avec un placard à porte shaker, un plan de travail en granite, une crédence blanche, un électroménager noir, un sol en calcaire, un sol beige, des portes de placard blanches et îlot.

RVP Photography
Cette image montre une grande cuisine américaine bicolore rustique en L avec des portes de placard blanches, une crédence blanche, un électroménager en acier inoxydable, parquet foncé, îlot, un sol marron, un évier de ferme, plan de travail en marbre, une crédence en carreau de porcelaine et un placard à porte shaker.
Cette image montre une grande cuisine américaine bicolore rustique en L avec des portes de placard blanches, une crédence blanche, un électroménager en acier inoxydable, parquet foncé, îlot, un sol marron, un évier de ferme, plan de travail en marbre, une crédence en carreau de porcelaine et un placard à porte shaker.
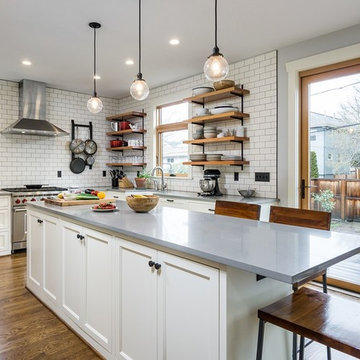
This home was built in 1904 in the historic district of Ladd’s Addition, Portland’s oldest planned residential development. Right Arm Construction remodeled the kitchen, entryway/pantry, powder bath and main bath. Also included was structural work in the basement and upgrading the plumbing and electrical.
Finishes include:
Countertops for all vanities- Pental Quartz, Color: Altea
Kitchen cabinetry: Custom: inlay, shaker style.
Trim: CVG Fir
Custom shelving in Kitchen-Fir with custom fabricated steel brackets
Bath Vanities: Custom: CVG Fir
Tile: United Tile
Powder Bath Floor: hex tile from Oregon Tile & Marble
Light Fixtures for Kitchen & Powder Room: Rejuvenation
Light Fixtures Bathroom: Schoolhouse Electric
Flooring: White Oak
Idées déco de cuisines campagne en L
6